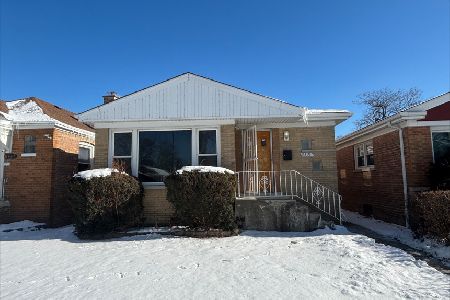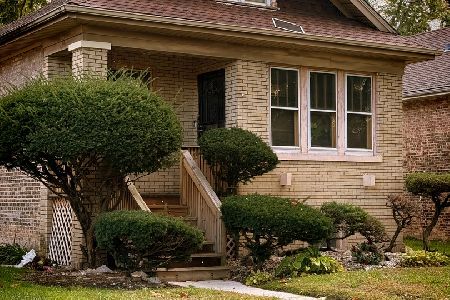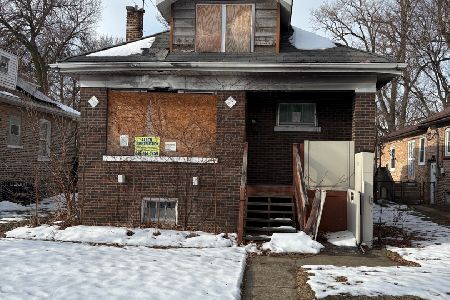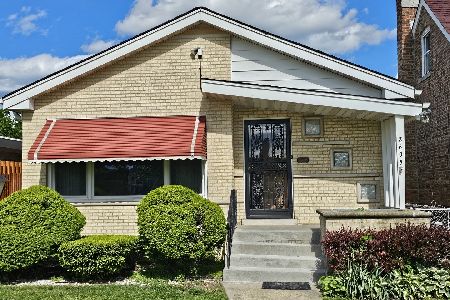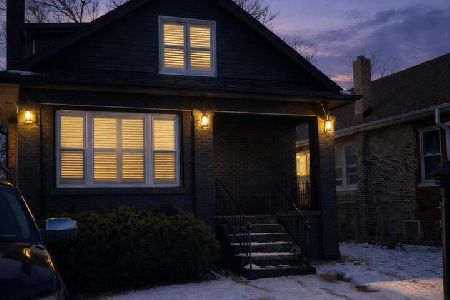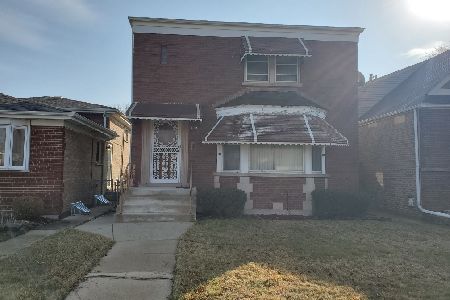8435 King Drive, Chatham, Chicago, Illinois 60619
$225,000
|
Sold
|
|
| Status: | Closed |
| Sqft: | 1,670 |
| Cost/Sqft: | $135 |
| Beds: | 3 |
| Baths: | 3 |
| Year Built: | 1947 |
| Property Taxes: | $3,048 |
| Days On Market: | 2943 |
| Lot Size: | 0,00 |
Description
Prepare to enter one the rarest completely rehabbed homes on the market in the Chatham Area. The kitchen is simply to die for! It features a HUGE open concept area w/ lots of cabinet space, 42inch wall cabinets, chefs island, SS appliances and quartz countertops which lead you to an Opulent dining room featuring a beautiful light fixture that brightens the entire area. All 3 baths are directly out of a magazine with his and hers sinks on each level. The HUGE family\entertainment room is set up perfectly for a man cave or family enjoyment. The exterior boasts a brick paved patio (14'x12") and a gigantic rear yard for entertaining or pure relaxation. The major components of the home are all new: Hardwood floors, new windows, electric & copper plumbing inside the walls, High Efficient HVAC & tankless water heater. THIS IS A STEAL! In addition, the licensed & insured contractor is offering a one-year warranty for ALL work completed on the home. Who does that? Welcome to Worry Free Living!
Property Specifics
| Single Family | |
| — | |
| Cape Cod | |
| 1947 | |
| Full,Walkout | |
| — | |
| No | |
| — |
| Cook | |
| — | |
| 0 / Not Applicable | |
| None | |
| Lake Michigan | |
| Public Sewer | |
| 09828749 | |
| 20344030120000 |
Property History
| DATE: | EVENT: | PRICE: | SOURCE: |
|---|---|---|---|
| 20 Jan, 2017 | Sold | $70,000 | MRED MLS |
| 4 Jan, 2017 | Under contract | $75,500 | MRED MLS |
| 21 Nov, 2016 | Listed for sale | $75,500 | MRED MLS |
| 30 Apr, 2018 | Sold | $225,000 | MRED MLS |
| 2 Feb, 2018 | Under contract | $225,000 | MRED MLS |
| 8 Jan, 2018 | Listed for sale | $225,000 | MRED MLS |
Room Specifics
Total Bedrooms: 4
Bedrooms Above Ground: 3
Bedrooms Below Ground: 1
Dimensions: —
Floor Type: Carpet
Dimensions: —
Floor Type: Hardwood
Dimensions: —
Floor Type: Carpet
Full Bathrooms: 3
Bathroom Amenities: Double Sink,Soaking Tub
Bathroom in Basement: 1
Rooms: No additional rooms
Basement Description: Finished,Exterior Access
Other Specifics
| 2 | |
| Concrete Perimeter | |
| — | |
| Brick Paver Patio | |
| Fenced Yard,Landscaped | |
| 5040 | |
| Dormer,Finished,Full | |
| None | |
| Hardwood Floors, First Floor Bedroom, First Floor Full Bath | |
| Range, Microwave, Dishwasher, Refrigerator, Stainless Steel Appliance(s) | |
| Not in DB | |
| Sidewalks, Street Lights, Street Paved | |
| — | |
| — | |
| — |
Tax History
| Year | Property Taxes |
|---|---|
| 2017 | $373 |
| 2018 | $3,048 |
Contact Agent
Nearby Similar Homes
Contact Agent
Listing Provided By
KCI Realty & Consulting LLC


