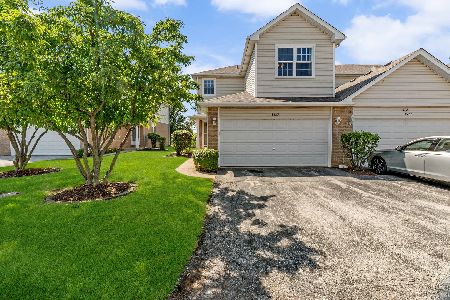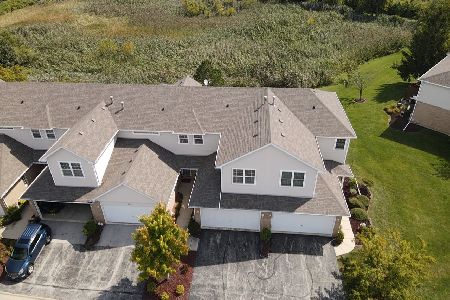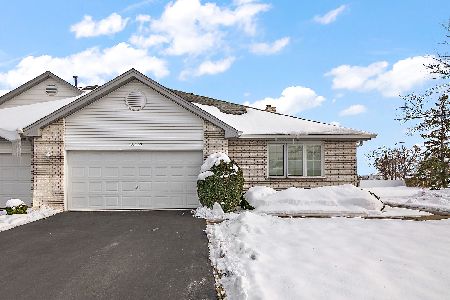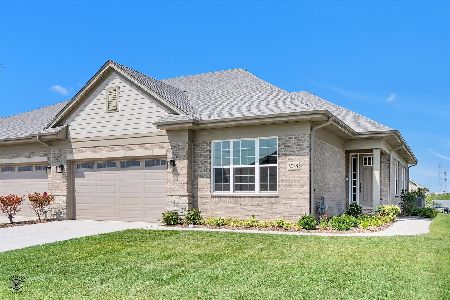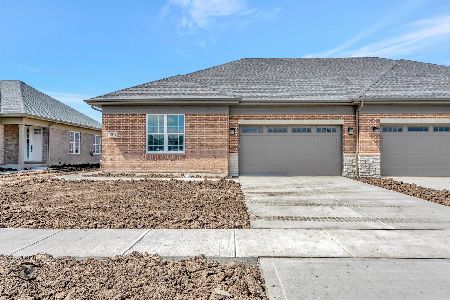8436 Stratford Drive, Tinley Park, Illinois 60487
$195,000
|
Sold
|
|
| Status: | Closed |
| Sqft: | 1,400 |
| Cost/Sqft: | $143 |
| Beds: | 2 |
| Baths: | 3 |
| Year Built: | 2001 |
| Property Taxes: | $4,683 |
| Days On Market: | 3491 |
| Lot Size: | 0,00 |
Description
Beautifully updated, 2 story townhome with basement and 2 car attached garage in desirable Towne Pointe of Tinley Park! Property features 2 spacious bedrooms, 2.1 bathrooms, full finished basement with office and large family/recreation room, high-end wood laminate flooring, elegant gourmet kitchen with modern cabinetry, granite counter tops and all matching Samsung stainless steel appliances. Huge master suite with plenty of closet space, modern light fixtures. For your summer relaxation and gatherings step outside to a private patio. Nothing to do but move-in! Within close proximity to schools, parks, shopping, public transportation and restaurants. Award winning schools!!! Low assessments and reasonable taxes. This one will not last! Come see this beauty today! This property may qualify for State Downpayment assistance.
Property Specifics
| Condos/Townhomes | |
| 2 | |
| — | |
| 2001 | |
| Full | |
| — | |
| No | |
| — |
| Cook | |
| Towne Pointe | |
| 121 / Monthly | |
| Insurance,Exterior Maintenance,Lawn Care,Scavenger,Snow Removal | |
| Lake Michigan | |
| Public Sewer | |
| 09235544 | |
| 27353020221029 |
Nearby Schools
| NAME: | DISTRICT: | DISTANCE: | |
|---|---|---|---|
|
Grade School
Millennium Elementary School |
140 | — | |
|
Middle School
Prairie View Middle School |
140 | Not in DB | |
|
High School
Victor J Andrew High School |
230 | Not in DB | |
Property History
| DATE: | EVENT: | PRICE: | SOURCE: |
|---|---|---|---|
| 17 Jun, 2013 | Sold | $110,000 | MRED MLS |
| 11 Feb, 2013 | Under contract | $125,000 | MRED MLS |
| 5 Jan, 2013 | Listed for sale | $125,000 | MRED MLS |
| 24 Jun, 2016 | Sold | $195,000 | MRED MLS |
| 26 May, 2016 | Under contract | $199,987 | MRED MLS |
| 23 May, 2016 | Listed for sale | $199,987 | MRED MLS |
Room Specifics
Total Bedrooms: 2
Bedrooms Above Ground: 2
Bedrooms Below Ground: 0
Dimensions: —
Floor Type: Wood Laminate
Full Bathrooms: 3
Bathroom Amenities: Double Sink
Bathroom in Basement: 0
Rooms: Office
Basement Description: Finished
Other Specifics
| 2 | |
| Concrete Perimeter | |
| Asphalt | |
| Patio | |
| Landscaped | |
| COMMON | |
| — | |
| Full | |
| Wood Laminate Floors, Laundry Hook-Up in Unit, Storage | |
| Range, Dishwasher, Washer, Dryer, Stainless Steel Appliance(s) | |
| Not in DB | |
| — | |
| — | |
| Bike Room/Bike Trails | |
| — |
Tax History
| Year | Property Taxes |
|---|---|
| 2013 | $5,052 |
| 2016 | $4,683 |
Contact Agent
Nearby Similar Homes
Nearby Sold Comparables
Contact Agent
Listing Provided By
United Real Estate Elite

