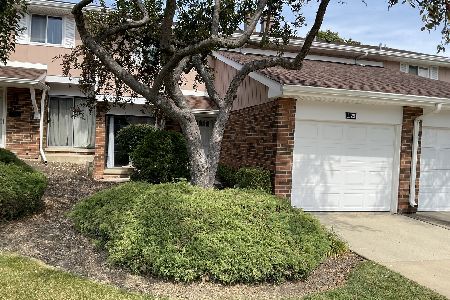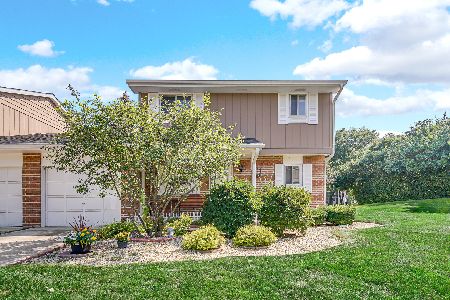844 Farnham Lane, Wheaton, Illinois 60189
$250,000
|
Sold
|
|
| Status: | Closed |
| Sqft: | 1,516 |
| Cost/Sqft: | $171 |
| Beds: | 3 |
| Baths: | 2 |
| Year Built: | 1980 |
| Property Taxes: | $4,864 |
| Days On Market: | 1959 |
| Lot Size: | 0,00 |
Description
TOTALLY REMODELED, MOVE-IN CONDITION 2-story townhome on the Wheaton District 200 school boundary side of Briarcliffe Knolls. The townhomes on Farnham Lane are set-back further from the road and have amazing curb appeal. Walking up this beautifully landscaped walkway with a newly replaced patio and front door set the tone for this meticulously-maintained home. On-trend updates & improvements fit exactly what today's buyers are looking for. New solid hardwood floors, staircase, 5.5" trim/baseboards, recessed lighting & light fixtures, ceiling fans, 6-panel solid doors, front door, storm door, garage door, upgraded fireplace... the list goes on. Both bathrooms completely remodeled. Newly finished basement with brand new high-end carpet with TEMPUR-PEDIC PADDING. Two of the three bedrooms also feature the same carpet. Primary bedroom & hallway has new hardwood floors to match the first floor & staircase. Bedrooms are all generous in size and feature walk-in closets & extra linen closet storage. Full-sized laundry room has extra cabinets and counter space. Two large closets are ideal for extra storage space, not to mention the oversized garage has extra storage as well. Well-maintained association with low monthly fees & healthy reserves. Shopping & retail at Danada right down the street. Only 2 miles from downtown Wheaton and the train station. Only 3 miles from downtown Glen Ellyn and its train station. Convenient access to both I-88 & I-355 highways. *Make sure to check out the walk-through video as well!*
Property Specifics
| Condos/Townhomes | |
| 2 | |
| — | |
| 1980 | |
| Full | |
| — | |
| No | |
| — |
| Du Page | |
| Briarcliffe Knolls | |
| 210 / Monthly | |
| Insurance,Exterior Maintenance,Lawn Care,Snow Removal | |
| Lake Michigan | |
| Public Sewer, Sewer-Storm | |
| 10870810 | |
| 0521414009 |
Nearby Schools
| NAME: | DISTRICT: | DISTANCE: | |
|---|---|---|---|
|
Grade School
Lincoln Elementary School |
200 | — | |
|
Middle School
Edison Middle School |
200 | Not in DB | |
|
High School
Wheaton Warrenville South H S |
200 | Not in DB | |
Property History
| DATE: | EVENT: | PRICE: | SOURCE: |
|---|---|---|---|
| 30 Oct, 2020 | Sold | $250,000 | MRED MLS |
| 21 Sep, 2020 | Under contract | $259,900 | MRED MLS |
| 19 Sep, 2020 | Listed for sale | $259,900 | MRED MLS |
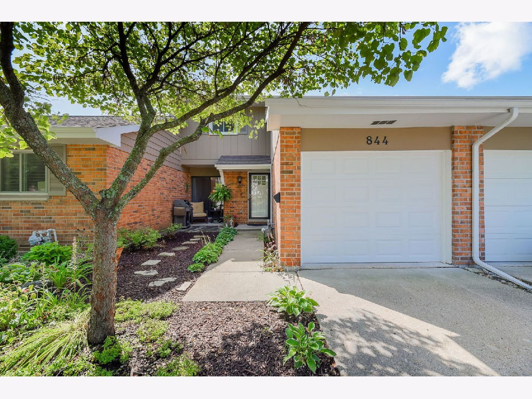
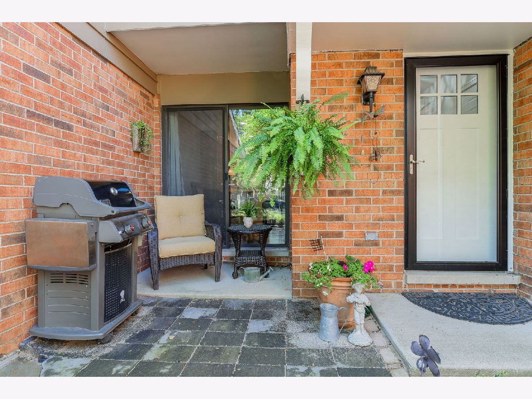
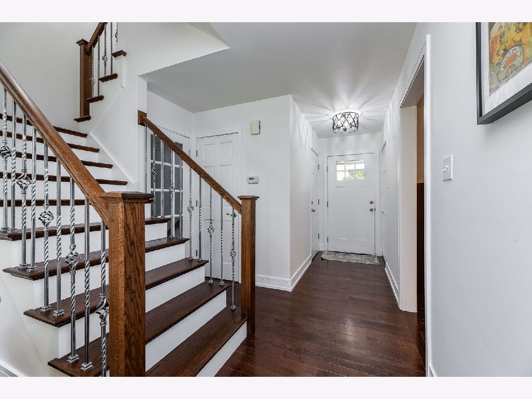
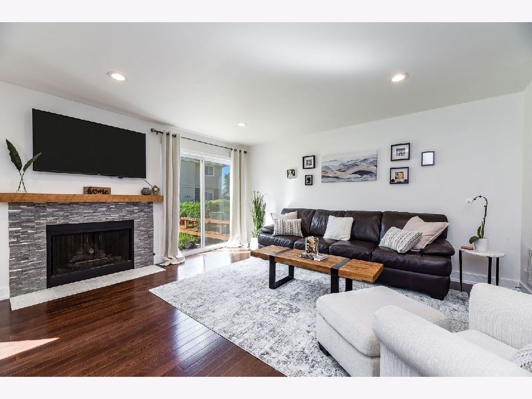
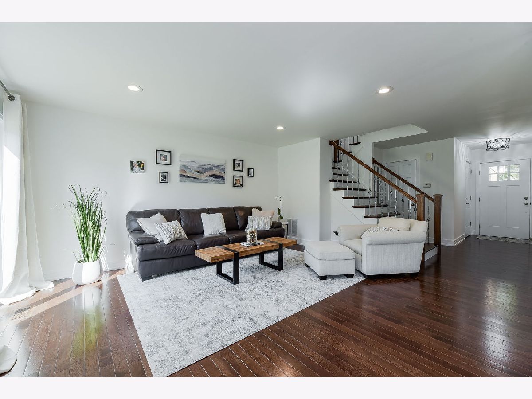
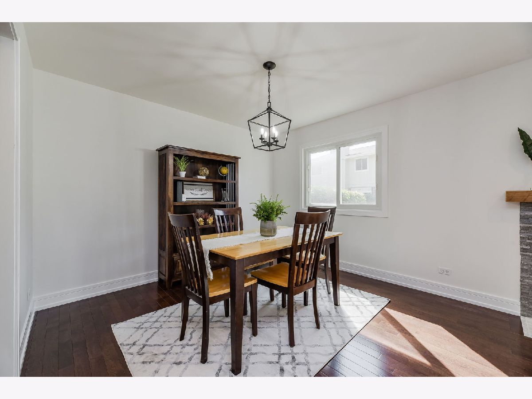
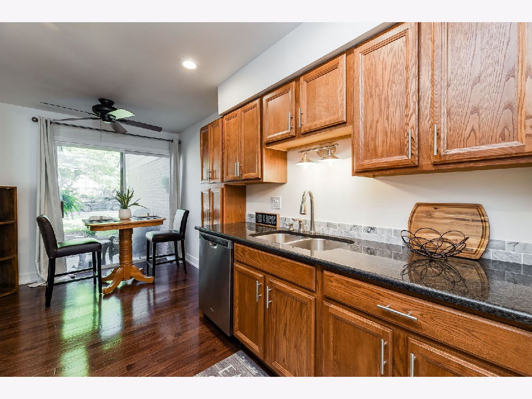
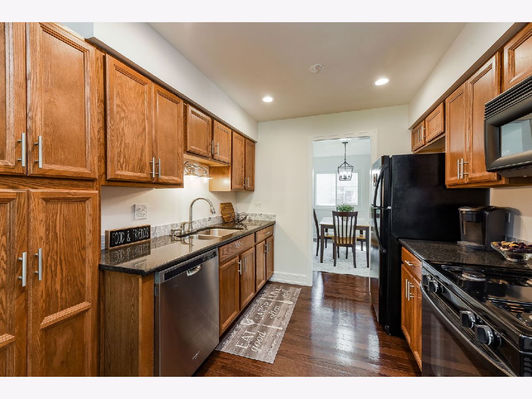
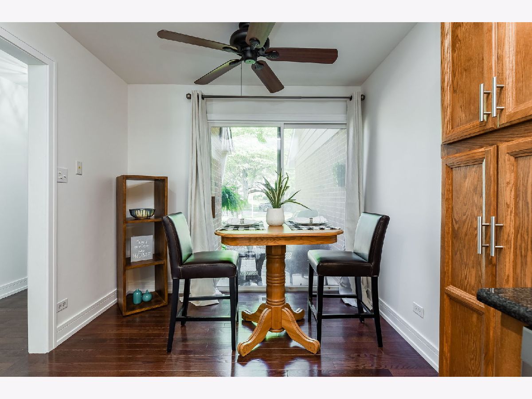
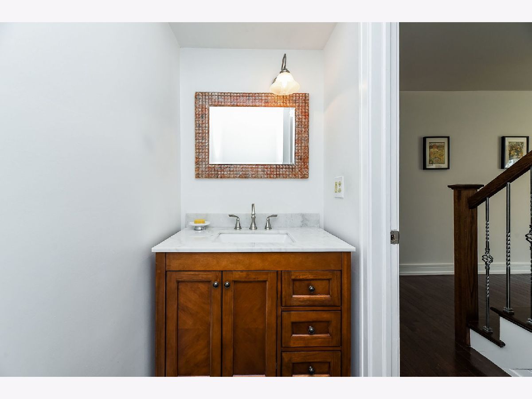
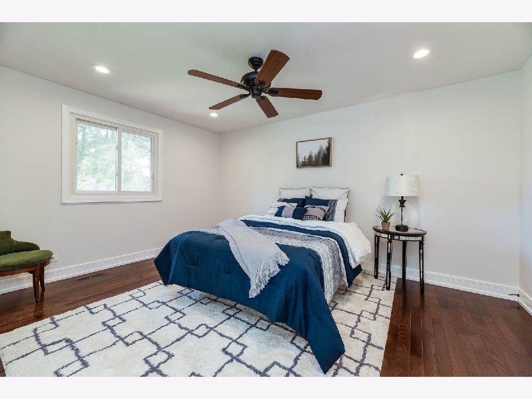
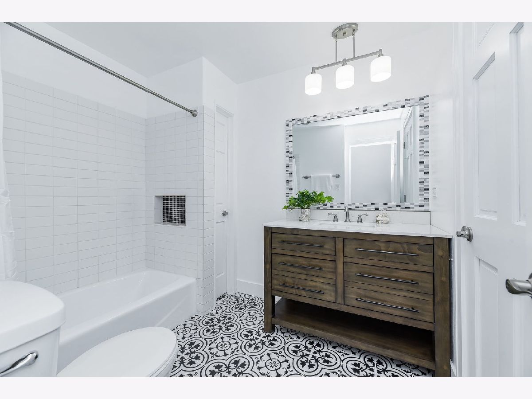
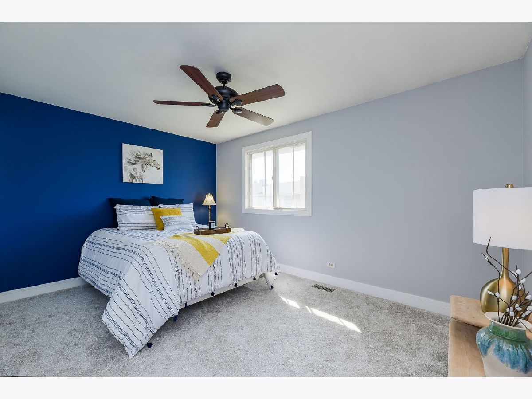
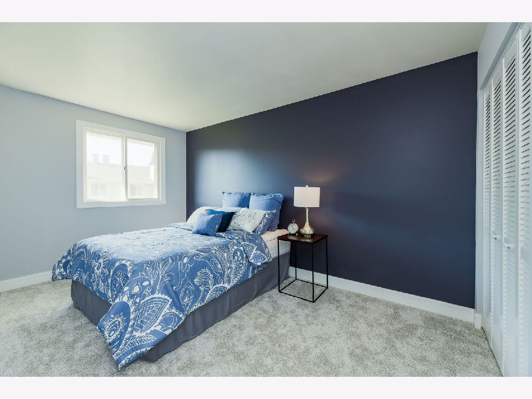
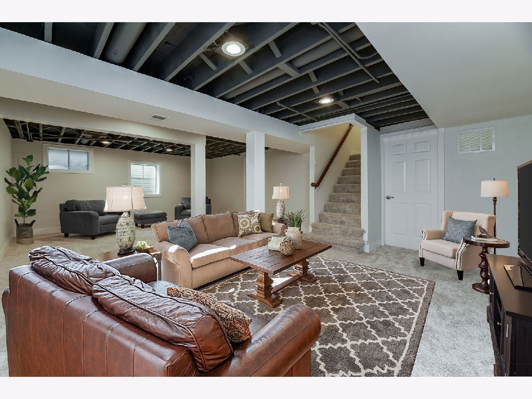
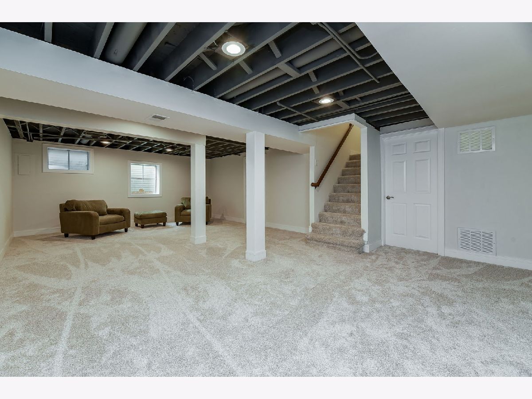
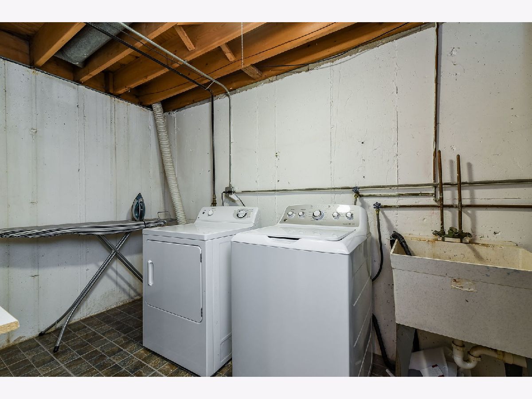
Room Specifics
Total Bedrooms: 3
Bedrooms Above Ground: 3
Bedrooms Below Ground: 0
Dimensions: —
Floor Type: Carpet
Dimensions: —
Floor Type: Carpet
Full Bathrooms: 2
Bathroom Amenities: —
Bathroom in Basement: 0
Rooms: Foyer
Basement Description: Finished,Egress Window,Rec/Family Area,Storage Space
Other Specifics
| 1 | |
| Concrete Perimeter | |
| Concrete | |
| Patio, Outdoor Grill | |
| Sidewalks,Streetlights | |
| 24.5X74.92 | |
| — | |
| — | |
| Hardwood Floors, Storage, Walk-In Closet(s), Open Floorplan, Drapes/Blinds, Separate Dining Room | |
| Range, Microwave, Dishwasher, Refrigerator, Washer, Dryer, Disposal, Gas Cooktop | |
| Not in DB | |
| — | |
| — | |
| Park, School Bus | |
| Gas Starter |
Tax History
| Year | Property Taxes |
|---|---|
| 2020 | $4,864 |
Contact Agent
Nearby Similar Homes
Nearby Sold Comparables
Contact Agent
Listing Provided By
Berkshire Hathaway HomeServices Chicago

