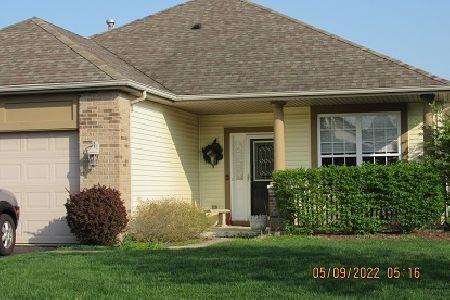844 Flagstone Drive, Dyer, Indiana 46311
$173,000
|
Sold
|
|
| Status: | Closed |
| Sqft: | 1,585 |
| Cost/Sqft: | $114 |
| Beds: | 2 |
| Baths: | 2 |
| Year Built: | 2008 |
| Property Taxes: | $2,139 |
| Days On Market: | 4359 |
| Lot Size: | 0,00 |
Description
Summertime Ranch Paired Villa, 2-Bedrooms, Extra Hobby/Office Room, 2-Bath, Attached 2-Car Garage, 9' Ceilings, Iron Chef Style Kitchen, 42 Cabinets with Crowned Moldings, Stainless Steel Appliances and Built-In Pantry. Main floor Here Comes the Sun Master private bath, walk-in closet, with 72 extra storage vanity. Guest Bedroom, step-in closet and full bath. Open concept great room, foyer, with wood grain laminate
Property Specifics
| Single Family | |
| — | |
| Ranch | |
| 2008 | |
| None | |
| SUMMERTIME | |
| No | |
| — |
| Other | |
| Rockwell | |
| 114 / Monthly | |
| Water,Insurance,Clubhouse,Exercise Facilities,Pool,Exterior Maintenance,Lawn Care,Snow Removal | |
| Lake Michigan | |
| Public Sewer | |
| 08538025 | |
| 4511073540004000 |
Property History
| DATE: | EVENT: | PRICE: | SOURCE: |
|---|---|---|---|
| 28 Mar, 2014 | Sold | $173,000 | MRED MLS |
| 28 Mar, 2014 | Under contract | $179,900 | MRED MLS |
| 15 Feb, 2014 | Listed for sale | $179,900 | MRED MLS |
Room Specifics
Total Bedrooms: 2
Bedrooms Above Ground: 2
Bedrooms Below Ground: 0
Dimensions: —
Floor Type: Carpet
Full Bathrooms: 2
Bathroom Amenities: —
Bathroom in Basement: 0
Rooms: Play Room
Basement Description: Slab
Other Specifics
| 2 | |
| Concrete Perimeter | |
| Asphalt | |
| Patio, In Ground Pool | |
| Corner Lot | |
| 0 | |
| — | |
| Full | |
| Vaulted/Cathedral Ceilings, Wood Laminate Floors, First Floor Bedroom, First Floor Laundry, First Floor Full Bath | |
| Range, Microwave, Dishwasher, Refrigerator, Washer, Dryer, Disposal, Stainless Steel Appliance(s) | |
| Not in DB | |
| Pool, Sidewalks, Street Lights, Street Paved | |
| — | |
| — | |
| — |
Tax History
| Year | Property Taxes |
|---|---|
| 2014 | $2,139 |
Contact Agent
Nearby Similar Homes
Nearby Sold Comparables
Contact Agent
Listing Provided By
Prime Real Estate




