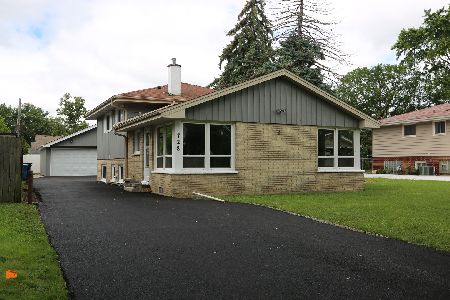844 Geneva Court, Elmhurst, Illinois 60126
$480,000
|
Sold
|
|
| Status: | Closed |
| Sqft: | 2,056 |
| Cost/Sqft: | $236 |
| Beds: | 4 |
| Baths: | 4 |
| Year Built: | 1985 |
| Property Taxes: | $9,627 |
| Days On Market: | 821 |
| Lot Size: | 0,19 |
Description
Freshly painted and renovated 4 bed and 3.5 bath home with attached 2 car garage on a cul de sac. Refinished floors (2023) in the family room, dining room, primary and 4th bedrooms. Updated kitchen (2021) with all the modern finishes including quartz countertops, white 42" cabinetry, glass backsplash, marble floors, eat-in area, Bosch cooktop, and Samsung stainless steel appliances (2018). Remodeled bathrooms (2021) including primary bath with double vanity and quartz tops; second bath with floating vanity, large porcelain soaking tub and rainfall standing shower. The formal living and dining rooms are filled with an abundance of light and the cozy family room has a newly painted wood burning fireplace. Newer sliding doors (2017) open to a large backyard with a brick paver patio. Upstairs you'll discover 4 bedrooms, and a lofted den complete with a skylight! The renovated full basement (2021) features vinyl floor and painted black ceilings throughout, a spacious rec room, wet bar and high end bath. The bonus room in the basement, could possibly be 5th bedroom, office, or gym. Roof (2019), water heater (2015), AC unit (2019), furnace (2020), sewage line (2020), aluminum siding (2020) and electrical panel (2021). This won't last long.
Property Specifics
| Single Family | |
| — | |
| — | |
| 1985 | |
| — | |
| — | |
| No | |
| 0.19 |
| Du Page | |
| — | |
| — / Not Applicable | |
| — | |
| — | |
| — | |
| 11913179 | |
| 0325403018 |
Nearby Schools
| NAME: | DISTRICT: | DISTANCE: | |
|---|---|---|---|
|
Grade School
Fischer Elementary School |
205 | — | |
|
Middle School
Churchville Middle School |
205 | Not in DB | |
|
High School
York Community High School |
205 | Not in DB | |
Property History
| DATE: | EVENT: | PRICE: | SOURCE: |
|---|---|---|---|
| 4 Dec, 2023 | Sold | $480,000 | MRED MLS |
| 23 Oct, 2023 | Under contract | $485,000 | MRED MLS |
| 20 Oct, 2023 | Listed for sale | $485,000 | MRED MLS |
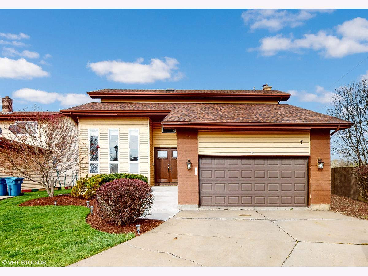
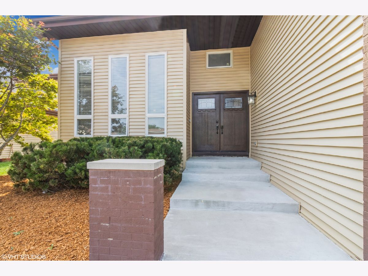
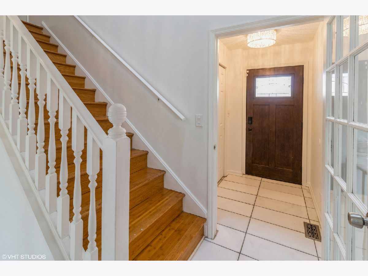
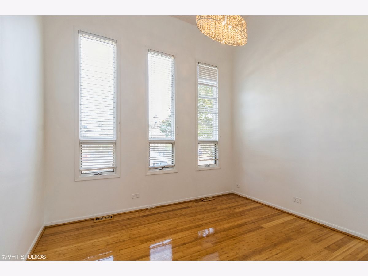
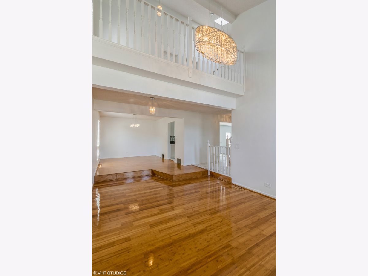
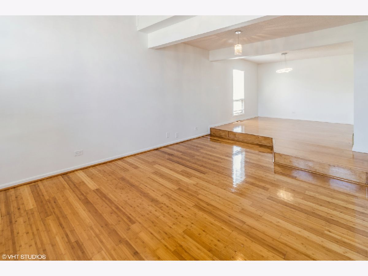
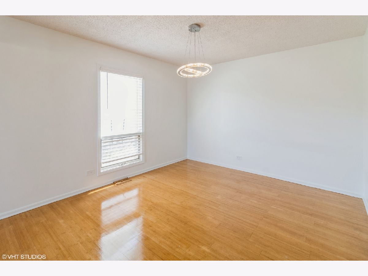
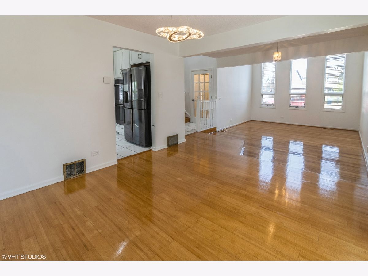
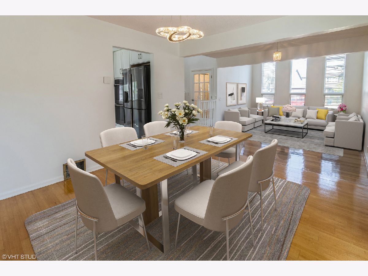
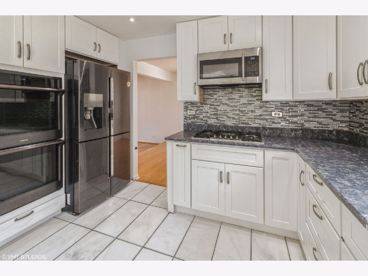
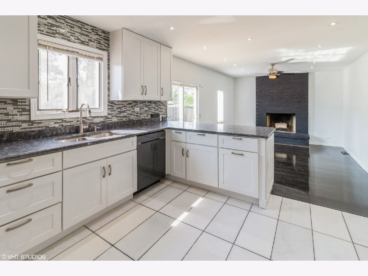
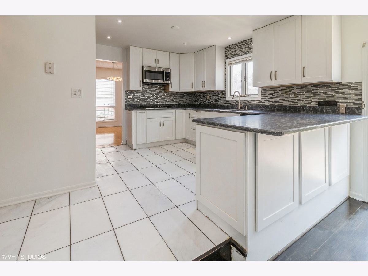
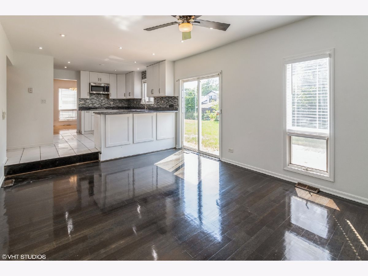
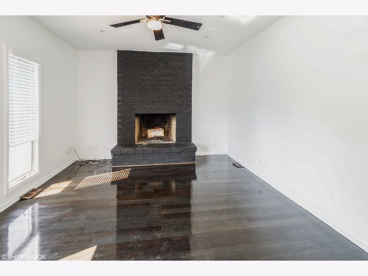
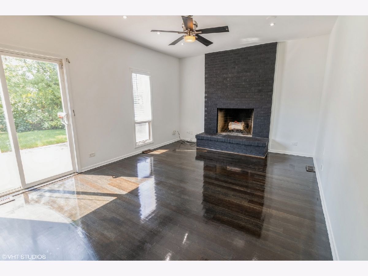
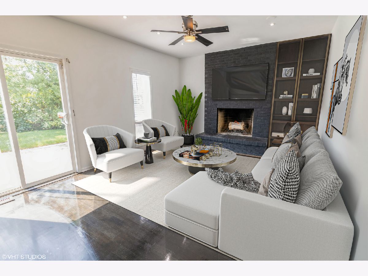
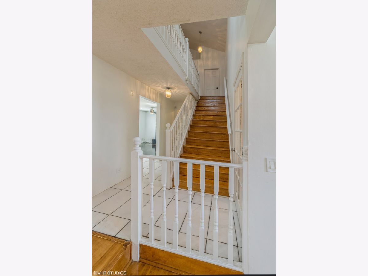
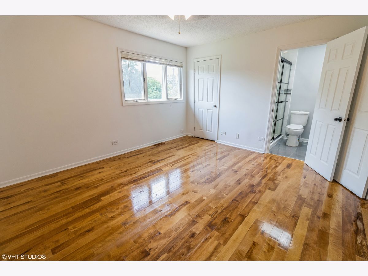
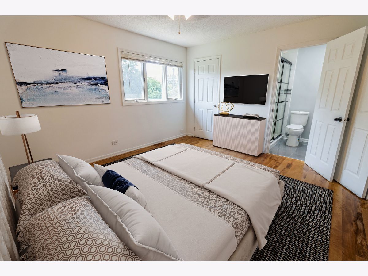
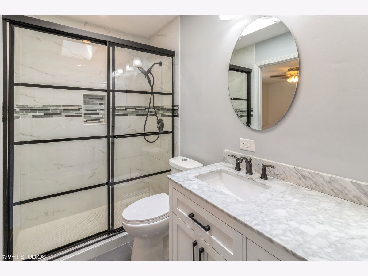
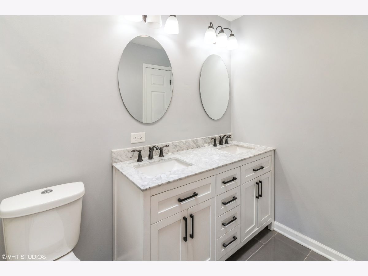
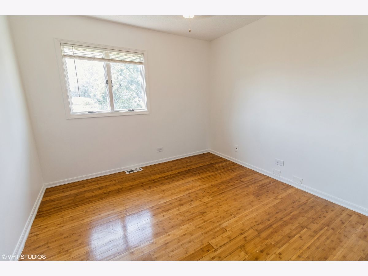
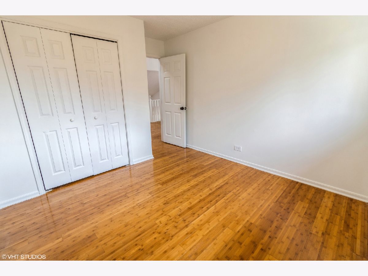
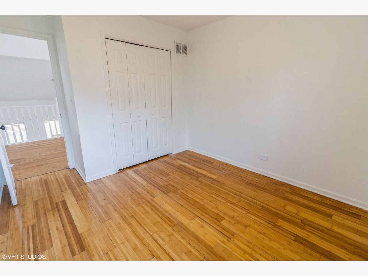
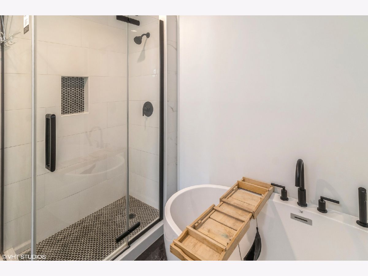
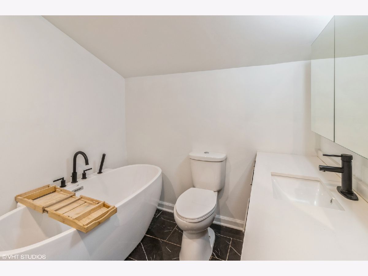
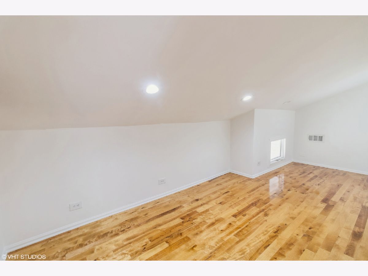
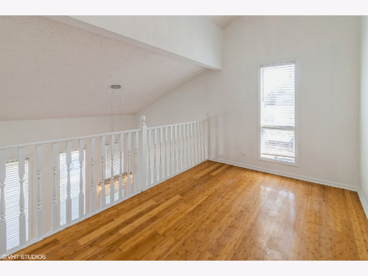
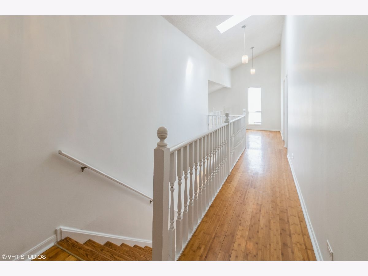
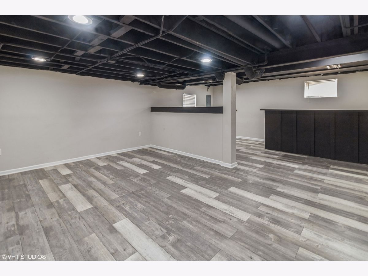
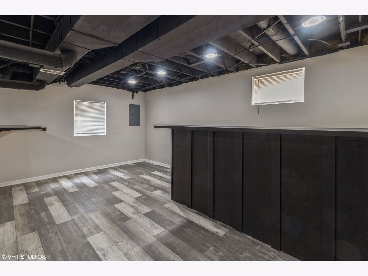
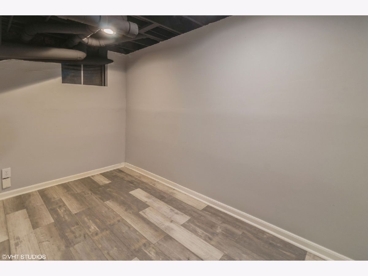
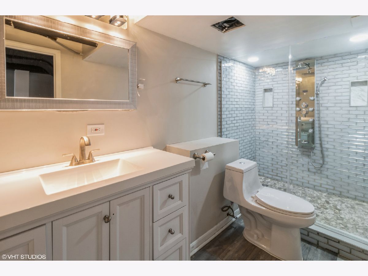
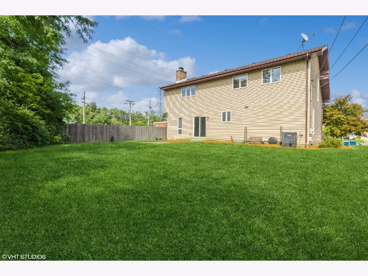
Room Specifics
Total Bedrooms: 4
Bedrooms Above Ground: 4
Bedrooms Below Ground: 0
Dimensions: —
Floor Type: —
Dimensions: —
Floor Type: —
Dimensions: —
Floor Type: —
Full Bathrooms: 4
Bathroom Amenities: Separate Shower,Double Sink,Soaking Tub
Bathroom in Basement: 1
Rooms: —
Basement Description: Finished
Other Specifics
| 2 | |
| — | |
| — | |
| — | |
| — | |
| 53X130 | |
| — | |
| — | |
| — | |
| — | |
| Not in DB | |
| — | |
| — | |
| — | |
| — |
Tax History
| Year | Property Taxes |
|---|---|
| 2023 | $9,627 |
Contact Agent
Nearby Similar Homes
Nearby Sold Comparables
Contact Agent
Listing Provided By
Baird & Warner


