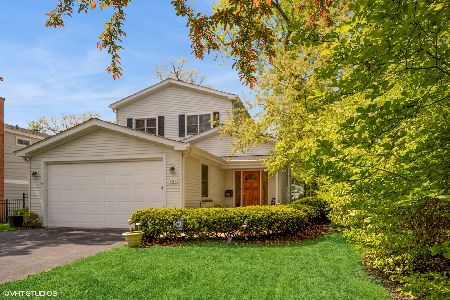844 Judson Avenue, Highland Park, Illinois 60035
$576,000
|
Sold
|
|
| Status: | Closed |
| Sqft: | 2,626 |
| Cost/Sqft: | $219 |
| Beds: | 4 |
| Baths: | 3 |
| Year Built: | 1965 |
| Property Taxes: | $12,469 |
| Days On Market: | 2705 |
| Lot Size: | 0,21 |
Description
Here, in the heart of Ravinia, is the home you've been waiting for! Open concept at its best. The flow will delight you. The updated kitchen has all the bells & whistles, newer cabinets, quartz counters, island with breakfast bar, all stainless steel appliances & a separate eating area. Experience the great room extraordinaire with its inviting gas fireplace (new stone surround), 12' ceilings, clerestory windows, built-in shelving & a wall of windows opening to the newer stone patio & deep, private yard. Living room, dining room, powder room & a convenient 1st floor laundry complete this floor. The gorgeous custom railing leads you to the 2nd floor & 4 spacious bedrooms. The master suite is complete with a private sitting room, large bath & closets galore. So many upgrades including: doors, moldings, windows, 2 furnaces, refinished hardwood floors & a garage door, to name a few! Perfect location, close to great restaurants, the train, schools &... of course... the lake!
Property Specifics
| Single Family | |
| — | |
| — | |
| 1965 | |
| Partial | |
| — | |
| No | |
| 0.21 |
| Lake | |
| — | |
| 0 / Not Applicable | |
| None | |
| Lake Michigan | |
| Public Sewer | |
| 10028971 | |
| 16253180130000 |
Nearby Schools
| NAME: | DISTRICT: | DISTANCE: | |
|---|---|---|---|
|
Grade School
Ravinia Elementary School |
112 | — | |
|
Middle School
Edgewood Middle School |
112 | Not in DB | |
|
High School
Highland Park High School |
113 | Not in DB | |
Property History
| DATE: | EVENT: | PRICE: | SOURCE: |
|---|---|---|---|
| 20 Jan, 2012 | Sold | $410,000 | MRED MLS |
| 15 Nov, 2011 | Under contract | $459,000 | MRED MLS |
| — | Last price change | $499,000 | MRED MLS |
| 7 Jul, 2011 | Listed for sale | $529,000 | MRED MLS |
| 5 Nov, 2018 | Sold | $576,000 | MRED MLS |
| 29 Sep, 2018 | Under contract | $575,000 | MRED MLS |
| — | Last price change | $589,000 | MRED MLS |
| 31 Aug, 2018 | Listed for sale | $589,000 | MRED MLS |
Room Specifics
Total Bedrooms: 4
Bedrooms Above Ground: 4
Bedrooms Below Ground: 0
Dimensions: —
Floor Type: Hardwood
Dimensions: —
Floor Type: Hardwood
Dimensions: —
Floor Type: Hardwood
Full Bathrooms: 3
Bathroom Amenities: Whirlpool,Separate Shower
Bathroom in Basement: 0
Rooms: Sitting Room
Basement Description: Unfinished,Crawl
Other Specifics
| 2 | |
| — | |
| — | |
| Patio, Brick Paver Patio, Storms/Screens | |
| — | |
| 50 X 185 | |
| — | |
| Full | |
| Vaulted/Cathedral Ceilings, Hardwood Floors, First Floor Laundry | |
| Range, Microwave, Dishwasher, Refrigerator, Washer, Dryer | |
| Not in DB | |
| — | |
| — | |
| — | |
| Gas Log, Gas Starter |
Tax History
| Year | Property Taxes |
|---|---|
| 2012 | $14,068 |
| 2018 | $12,469 |
Contact Agent
Nearby Similar Homes
Nearby Sold Comparables
Contact Agent
Listing Provided By
Coldwell Banker Residential









