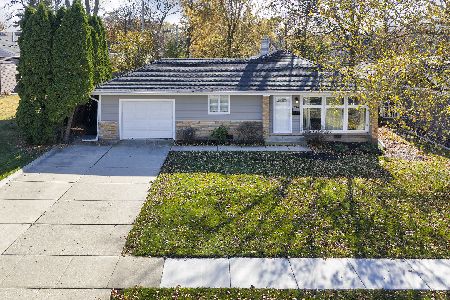844 Keystone Avenue, Northbrook, Illinois 60062
$280,000
|
Sold
|
|
| Status: | Closed |
| Sqft: | 1,152 |
| Cost/Sqft: | $252 |
| Beds: | 3 |
| Baths: | 1 |
| Year Built: | 1953 |
| Property Taxes: | $4,775 |
| Days On Market: | 3609 |
| Lot Size: | 0,16 |
Description
Popular Greenbriar school district - Updated ranch-style home. Great condo alternative. NEWER: kitchen with stainless steel appliances, bathroom, garage door, siding, security system, washer, dryer, and updated electrical. Hardwoods. Newer sewer clean-out too. Newer ceiling fans in all bedrooms and in kitchen. Open pass-through from kitchen to dining room. Pantry closet in kitchen. Pull-down attic for extra storage. Everything has been done, just move in.
Property Specifics
| Single Family | |
| — | |
| Ranch | |
| 1953 | |
| None | |
| — | |
| No | |
| 0.16 |
| Cook | |
| — | |
| 0 / Not Applicable | |
| None | |
| Lake Michigan | |
| Public Sewer | |
| 09161208 | |
| 04101120540000 |
Nearby Schools
| NAME: | DISTRICT: | DISTANCE: | |
|---|---|---|---|
|
Grade School
Greenbriar Elementary School |
28 | — | |
|
Middle School
Northbrook Junior High School |
28 | Not in DB | |
|
High School
Glenbrook North High School |
225 | Not in DB | |
Property History
| DATE: | EVENT: | PRICE: | SOURCE: |
|---|---|---|---|
| 28 Apr, 2011 | Sold | $165,000 | MRED MLS |
| 22 Mar, 2011 | Under contract | $163,500 | MRED MLS |
| — | Last price change | $194,900 | MRED MLS |
| 22 Sep, 2010 | Listed for sale | $244,900 | MRED MLS |
| 10 Aug, 2016 | Sold | $280,000 | MRED MLS |
| 22 Jun, 2016 | Under contract | $290,000 | MRED MLS |
| — | Last price change | $300,000 | MRED MLS |
| 10 Mar, 2016 | Listed for sale | $300,000 | MRED MLS |
Room Specifics
Total Bedrooms: 3
Bedrooms Above Ground: 3
Bedrooms Below Ground: 0
Dimensions: —
Floor Type: Hardwood
Dimensions: —
Floor Type: Hardwood
Full Bathrooms: 1
Bathroom Amenities: —
Bathroom in Basement: 0
Rooms: Breakfast Room
Basement Description: Crawl
Other Specifics
| 1 | |
| — | |
| Asphalt | |
| — | |
| Cul-De-Sac | |
| 71*117*28*29*17*84 | |
| Pull Down Stair | |
| None | |
| Hardwood Floors, First Floor Bedroom, First Floor Laundry, First Floor Full Bath | |
| Range, Microwave, Dishwasher, Refrigerator, Washer, Dryer, Stainless Steel Appliance(s) | |
| Not in DB | |
| — | |
| — | |
| — | |
| — |
Tax History
| Year | Property Taxes |
|---|---|
| 2011 | $5,760 |
| 2016 | $4,775 |
Contact Agent
Nearby Similar Homes
Nearby Sold Comparables
Contact Agent
Listing Provided By
@properties






