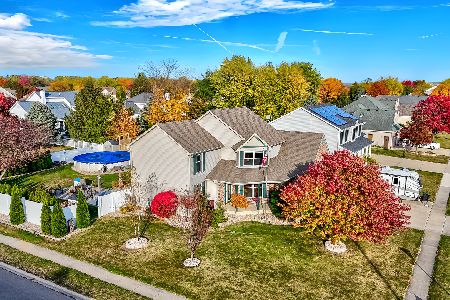844 Kimberly Street, Ottawa, Illinois 61350
$165,000
|
Sold
|
|
| Status: | Closed |
| Sqft: | 1,825 |
| Cost/Sqft: | $96 |
| Beds: | 3 |
| Baths: | 3 |
| Year Built: | 1998 |
| Property Taxes: | $6,637 |
| Days On Market: | 5988 |
| Lot Size: | 0,00 |
Description
South side special only 11 years old. Flowing floor plan has formal dining and entertaining kitchen w/breakfast room. Master br suite w/fireplace. Pluls a pool, deck, patio & more. Must see to appreciate the value at only $190,000!
Property Specifics
| Single Family | |
| — | |
| Contemporary | |
| 1998 | |
| Full | |
| — | |
| No | |
| — |
| La Salle | |
| — | |
| 0 / Not Applicable | |
| None | |
| Public | |
| Public Sewer | |
| 07309243 | |
| 2223105000 |
Nearby Schools
| NAME: | DISTRICT: | DISTANCE: | |
|---|---|---|---|
|
Grade School
Mckinley Elementary School |
141 | — | |
|
Middle School
Shepherd Middle School |
141 | Not in DB | |
|
High School
Ottawa Township High School |
140 | Not in DB | |
Property History
| DATE: | EVENT: | PRICE: | SOURCE: |
|---|---|---|---|
| 11 Mar, 2011 | Sold | $165,000 | MRED MLS |
| 31 Jan, 2011 | Under contract | $175,000 | MRED MLS |
| — | Last price change | $190,000 | MRED MLS |
| 26 Aug, 2009 | Listed for sale | $239,000 | MRED MLS |
| 26 Nov, 2024 | Sold | $356,900 | MRED MLS |
| 28 Oct, 2024 | Under contract | $356,900 | MRED MLS |
| 26 Oct, 2024 | Listed for sale | $356,900 | MRED MLS |
Room Specifics
Total Bedrooms: 3
Bedrooms Above Ground: 3
Bedrooms Below Ground: 0
Dimensions: —
Floor Type: Carpet
Dimensions: —
Floor Type: Carpet
Full Bathrooms: 3
Bathroom Amenities: —
Bathroom in Basement: 0
Rooms: Breakfast Room,Foyer,Gallery,Utility Room-1st Floor
Basement Description: —
Other Specifics
| 2 | |
| Concrete Perimeter | |
| Concrete | |
| Deck, Patio, Above Ground Pool | |
| Corner Lot,Common Grounds | |
| 85X150 | |
| — | |
| Full | |
| Vaulted/Cathedral Ceilings | |
| Range, Refrigerator | |
| Not in DB | |
| Sidewalks, Street Paved | |
| — | |
| — | |
| Gas Log |
Tax History
| Year | Property Taxes |
|---|---|
| 2011 | $6,637 |
| 2024 | $8,281 |
Contact Agent
Nearby Similar Homes
Nearby Sold Comparables
Contact Agent
Listing Provided By
Century 21 Grieves Real Estate








