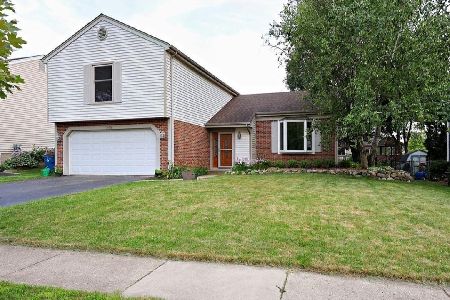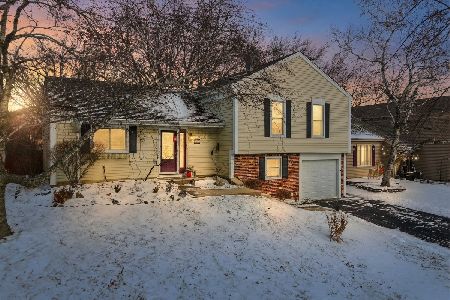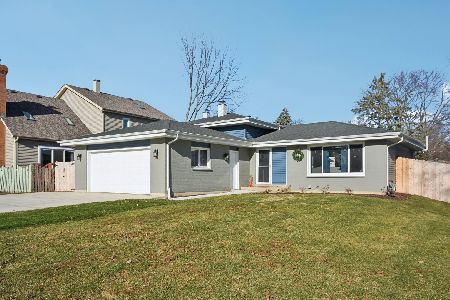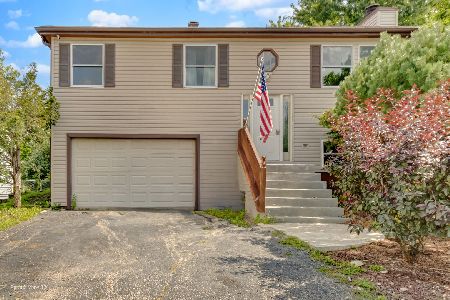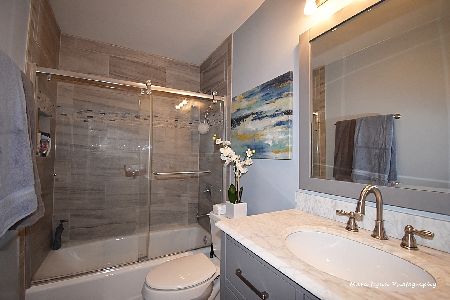844 Prairie Avenue, Bartlett, Illinois 60103
$305,000
|
Sold
|
|
| Status: | Closed |
| Sqft: | 1,600 |
| Cost/Sqft: | $184 |
| Beds: | 3 |
| Baths: | 2 |
| Year Built: | 1978 |
| Property Taxes: | $6,100 |
| Days On Market: | 1687 |
| Lot Size: | 0,19 |
Description
DONT MISS this BEAUTIFUL Raised Ranch home in the much desired GINGERBROOK subdivision. 3 bedrooms, 1.1 bathrooms, a real MAN CAVE family Room. Large living room, dining room, kitchen and Master bedroom all have NEWER wood laminate flooring. White 6 panel doors thru out. Plus freshly painted in a beautiful gray color. Full Bath has been updated with new tile and granite vanity top Off the Dining room, there are sliders that open to a large upper deck that over looks a beautiful fenced yard. You also have a shed for extra storage and a fire pit. Downstairs in the WALK OUT BASEMENT there is a laundry closet, more storage areas, a door to enter garage and "THE MAN CAVE" family room along with a half bath. GO BEARS! The sliders on the lower level opens to a 7 PERSON JACUZZI HOT TUB with 52 JETS. It sits on a 12x12 patio and comes covered with a steel top GAZEBO. Past that is another 12x14 deck. So much room for entertaining. LOTS OF UPDATED in this home. ROOF 2006, WINDOWS 2007, SIDING 2012, COMPLETE DRIVEWAY replaced 2012, NEW RAILINGS on front steps, NEW WOOD LAMINATE FLOORING upstairs 2020, FURNACE AND AC 2012 and maintained yearly. VENTS have also been professionally CLEANED. Tv brackets and All window treatment stays. MOVE IN READY! QUICK CLOSE POSSIBLE!
Property Specifics
| Single Family | |
| — | |
| Step Ranch | |
| 1978 | |
| Partial,Walkout | |
| RAISED RANCH | |
| No | |
| 0.19 |
| Du Page | |
| Gingerbrook | |
| — / Not Applicable | |
| None | |
| Public | |
| Public Sewer | |
| 11121951 | |
| 0102314006 |
Nearby Schools
| NAME: | DISTRICT: | DISTANCE: | |
|---|---|---|---|
|
Grade School
Centennial School |
46 | — | |
|
Middle School
East View Middle School |
46 | Not in DB | |
|
High School
Bartlett High School |
46 | Not in DB | |
Property History
| DATE: | EVENT: | PRICE: | SOURCE: |
|---|---|---|---|
| 17 Jun, 2015 | Sold | $220,000 | MRED MLS |
| 24 May, 2015 | Under contract | $219,900 | MRED MLS |
| 19 May, 2015 | Listed for sale | $219,900 | MRED MLS |
| 30 Jul, 2021 | Sold | $305,000 | MRED MLS |
| 18 Jun, 2021 | Under contract | $295,000 | MRED MLS |
| 14 Jun, 2021 | Listed for sale | $295,000 | MRED MLS |
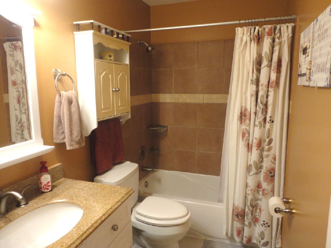
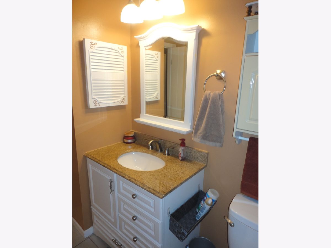
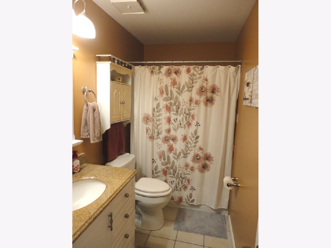
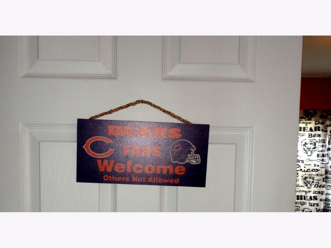
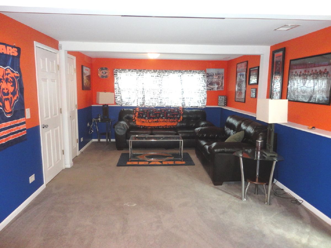
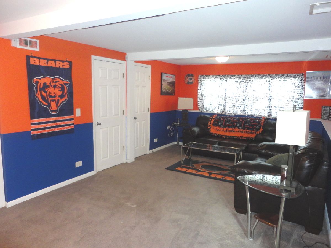
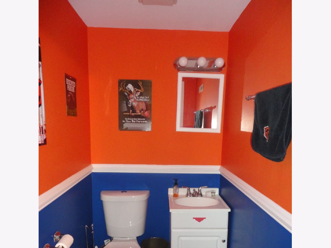
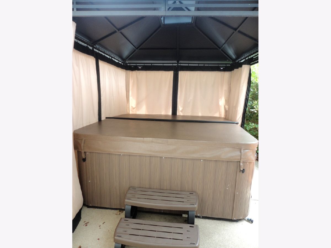
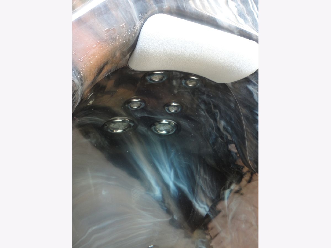
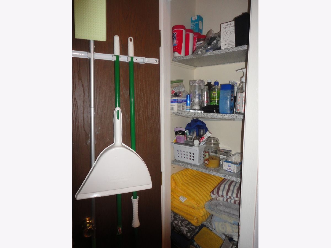
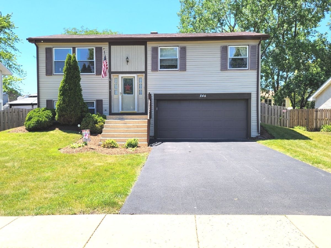
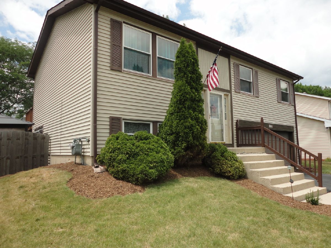
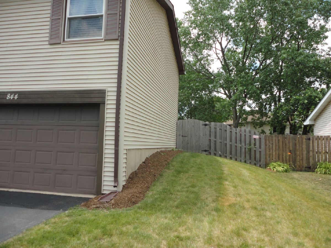
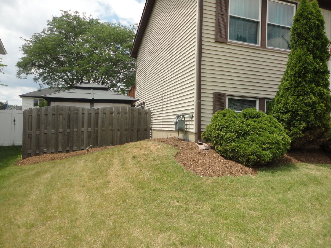
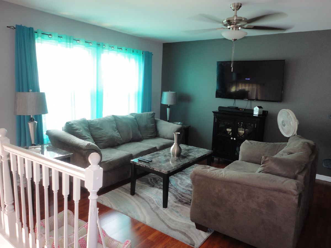
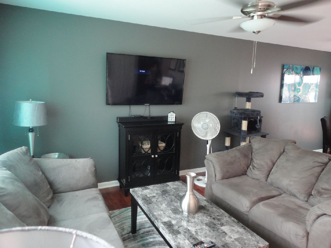
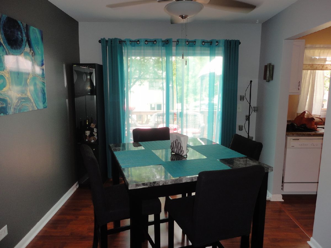
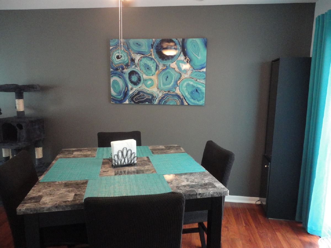
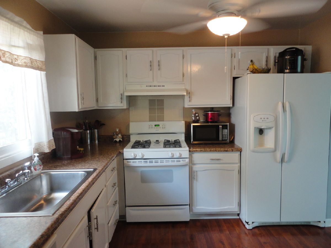
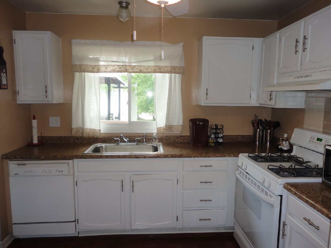
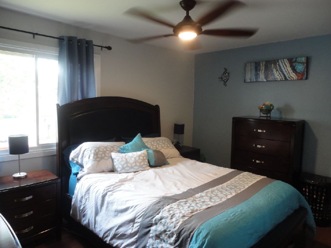
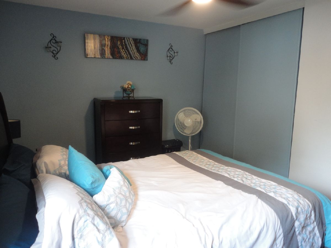
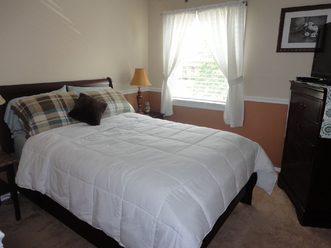
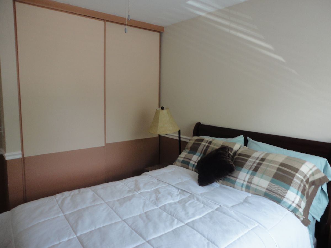
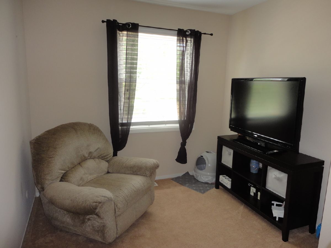
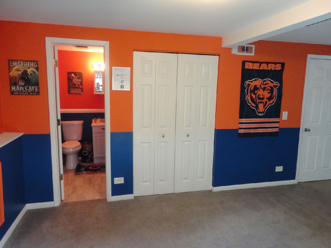
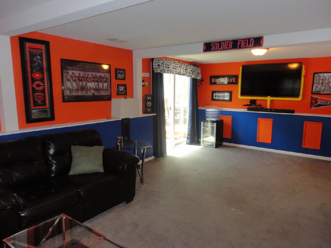
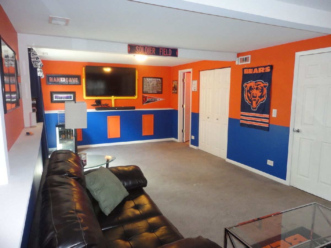
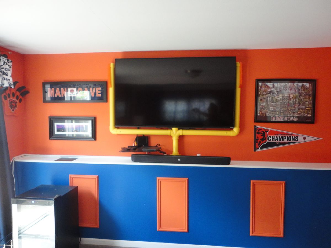
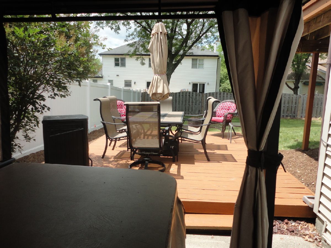
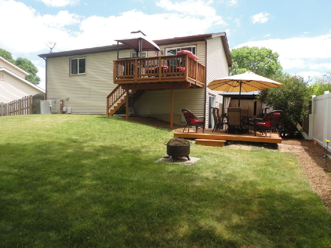
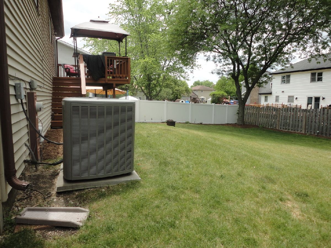
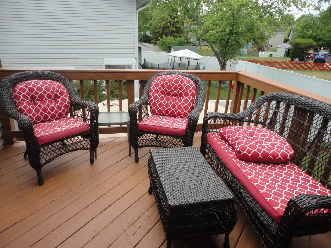
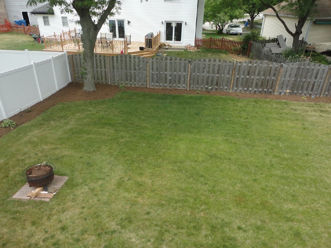
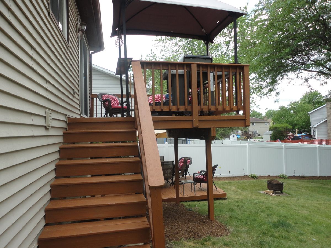
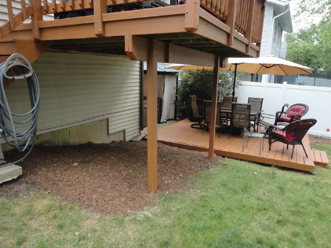
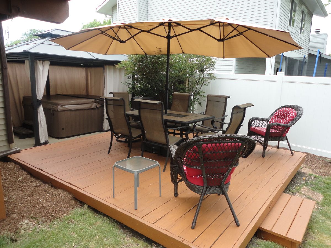
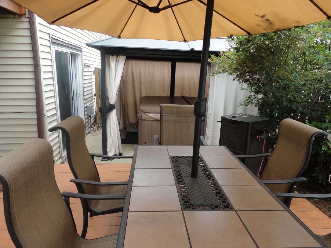
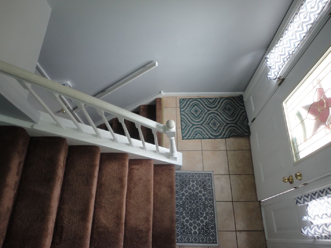
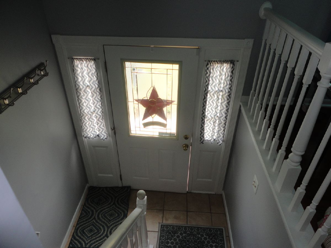
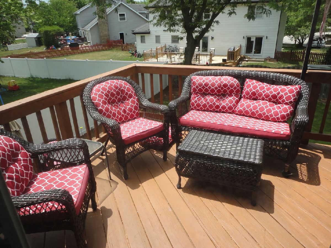
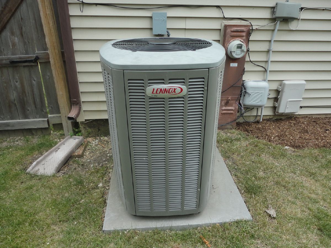
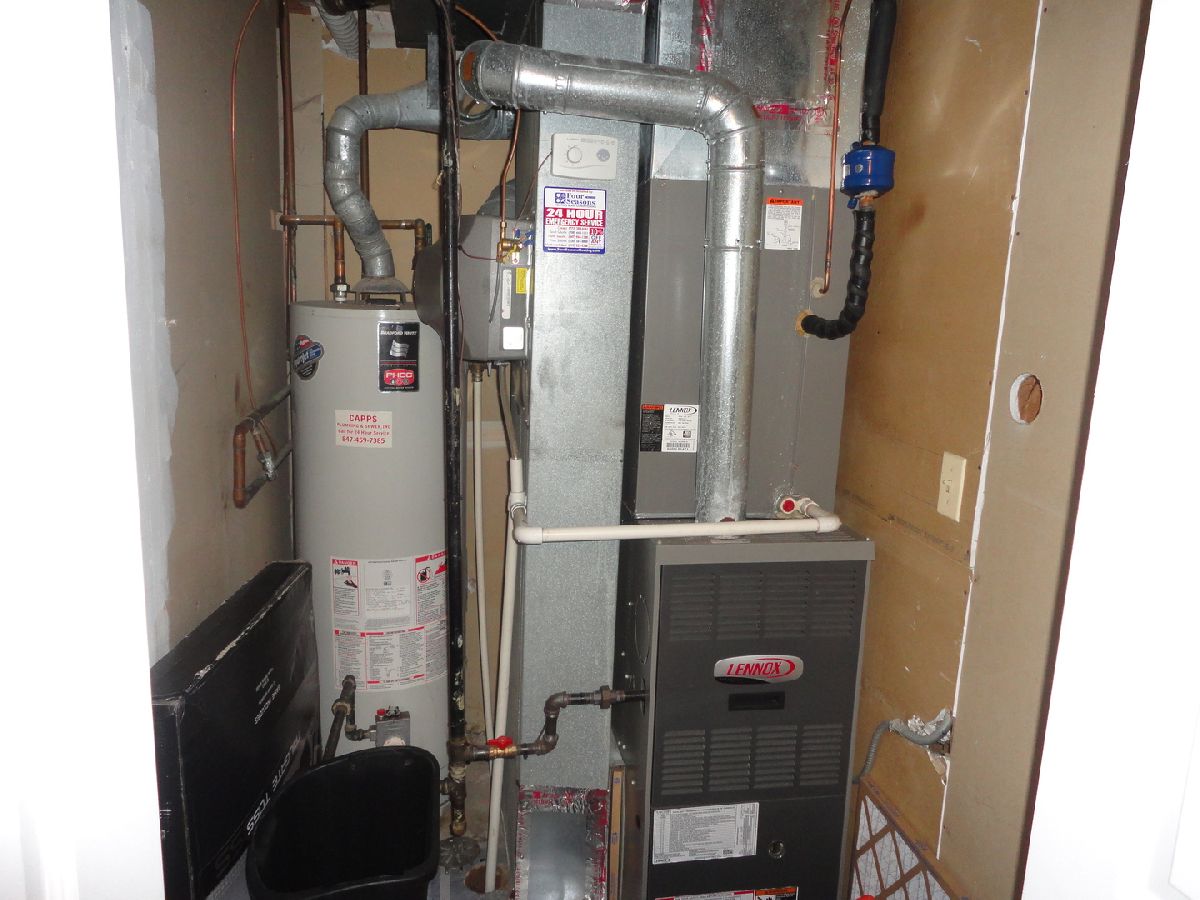
Room Specifics
Total Bedrooms: 3
Bedrooms Above Ground: 3
Bedrooms Below Ground: 0
Dimensions: —
Floor Type: Carpet
Dimensions: —
Floor Type: Carpet
Full Bathrooms: 2
Bathroom Amenities: Soaking Tub
Bathroom in Basement: 1
Rooms: No additional rooms
Basement Description: Finished,Exterior Access,Rec/Family Area
Other Specifics
| 2 | |
| Concrete Perimeter | |
| Asphalt | |
| Deck, Patio, Storms/Screens, Fire Pit | |
| Fenced Yard | |
| 70X113 | |
| — | |
| None | |
| Wood Laminate Floors, Dining Combo, Drapes/Blinds, Some Storm Doors, Some Wall-To-Wall Cp | |
| Range, Dishwasher, Refrigerator, Washer, Dryer | |
| Not in DB | |
| Curbs, Sidewalks, Street Lights, Street Paved | |
| — | |
| — | |
| — |
Tax History
| Year | Property Taxes |
|---|---|
| 2015 | $4,891 |
| 2021 | $6,100 |
Contact Agent
Nearby Similar Homes
Nearby Sold Comparables
Contact Agent
Listing Provided By
Realty Executives Advance

