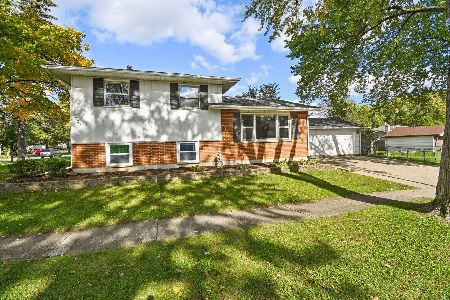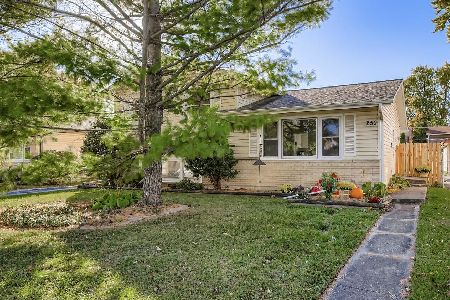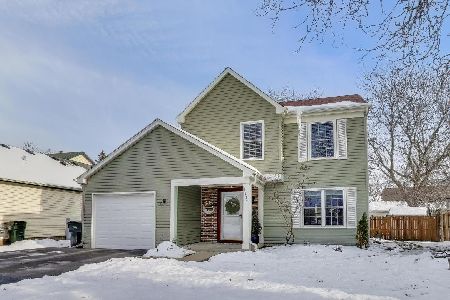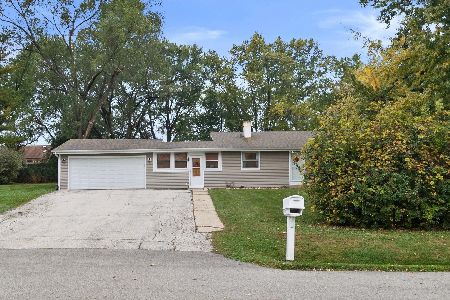844 Tall Grass Lane, Mundelein, Illinois 60060
$372,900
|
Sold
|
|
| Status: | Closed |
| Sqft: | 2,658 |
| Cost/Sqft: | $145 |
| Beds: | 4 |
| Baths: | 3 |
| Year Built: | 2012 |
| Property Taxes: | $11,348 |
| Days On Market: | 2117 |
| Lot Size: | 0,18 |
Description
Stunning inviting home with an open floor plan and a 3 car garage. Sunny kitchen will please with a walk in pantry, granite counters, 42" upgraded cabinets and center island. Living room has sunny windows that overlook the front porch. Master suite has en-suite luxury bath with separate shower double vanities and walk in closet. Great four bedroom home w/upstairs loft and laundry. Loft makes a great workout room or upstairs game room. Kitchen opens to family room with a stone front fireplace and new neutral carpeting. Fresh paint 2019 and carpeting. 9' first floor plus a fenced yard add to this newer built home. It's a great life here! Near schools /parks.
Property Specifics
| Single Family | |
| — | |
| Colonial | |
| 2012 | |
| Full | |
| DALEY | |
| No | |
| 0.18 |
| Lake | |
| Tall Grass Ridge | |
| 175 / Annual | |
| Other | |
| Public | |
| Public Sewer | |
| 10654711 | |
| 10253160160000 |
Nearby Schools
| NAME: | DISTRICT: | DISTANCE: | |
|---|---|---|---|
|
Middle School
Carl Sandburg Middle School |
75 | Not in DB | |
|
High School
Mundelein Cons High School |
120 | Not in DB | |
Property History
| DATE: | EVENT: | PRICE: | SOURCE: |
|---|---|---|---|
| 13 Apr, 2012 | Sold | $332,548 | MRED MLS |
| 12 Apr, 2012 | Under contract | $332,548 | MRED MLS |
| 12 Apr, 2012 | Listed for sale | $332,548 | MRED MLS |
| 20 Nov, 2014 | Sold | $348,000 | MRED MLS |
| 11 Oct, 2014 | Under contract | $350,000 | MRED MLS |
| 2 Oct, 2014 | Listed for sale | $350,000 | MRED MLS |
| 17 Jul, 2020 | Sold | $372,900 | MRED MLS |
| 26 May, 2020 | Under contract | $385,000 | MRED MLS |
| 3 Mar, 2020 | Listed for sale | $385,000 | MRED MLS |
Room Specifics
Total Bedrooms: 4
Bedrooms Above Ground: 4
Bedrooms Below Ground: 0
Dimensions: —
Floor Type: Carpet
Dimensions: —
Floor Type: Carpet
Dimensions: —
Floor Type: Carpet
Full Bathrooms: 3
Bathroom Amenities: Separate Shower,Double Sink
Bathroom in Basement: 0
Rooms: Loft
Basement Description: Unfinished
Other Specifics
| 3.5 | |
| Concrete Perimeter | |
| Asphalt | |
| Deck, Porch, Storms/Screens | |
| Fenced Yard | |
| 80X100 | |
| Unfinished | |
| Full | |
| Second Floor Laundry, Walk-In Closet(s) | |
| Range, Microwave, Dishwasher, Refrigerator, Disposal | |
| Not in DB | |
| Park | |
| — | |
| — | |
| Wood Burning, Gas Starter |
Tax History
| Year | Property Taxes |
|---|---|
| 2014 | $10,753 |
| 2020 | $11,348 |
Contact Agent
Nearby Similar Homes
Nearby Sold Comparables
Contact Agent
Listing Provided By
RE/MAX Suburban










