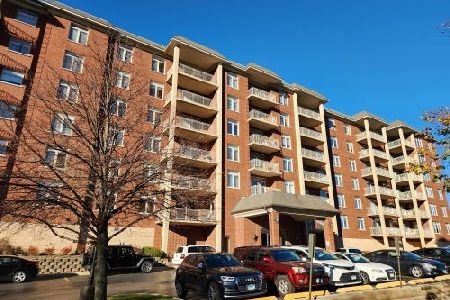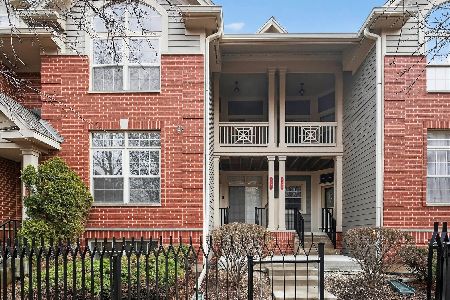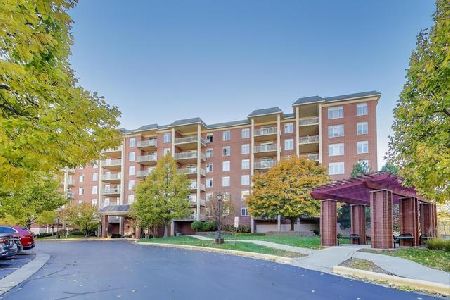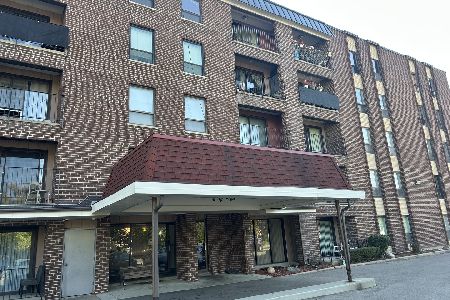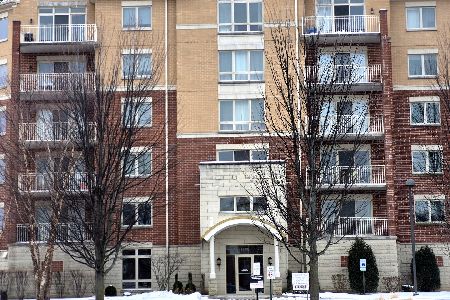8440 Callie Avenue, Morton Grove, Illinois 60053
$361,000
|
Sold
|
|
| Status: | Closed |
| Sqft: | 1,618 |
| Cost/Sqft: | $227 |
| Beds: | 2 |
| Baths: | 2 |
| Year Built: | 2006 |
| Property Taxes: | $7,895 |
| Days On Market: | 450 |
| Lot Size: | 0,00 |
Description
SOLD BEFORE PRINT! Perfection Plus+! Better than new & absolute Move in Condition! Gracious corner unit-2 Bedrooms-2 Baths. Gleaming hardwood floors in LR/DR/Kit, brand new carpet in BRS, custom walnut wood cabinet kitchen, Granite counter tops, Garden window, under cabinet lighting & SS appliances. Huge Master BR suite w/ 2 walk in closets (each w/custom closet organizers) and newly remodeled Hi-end marble tile spa like bath w/rain forest shower, double Granite vanity, Toto toilet,& LED light/mirror. Numerous upgrades/extra's: recent window treatments, light fixtures, ceiling fan, kitchen faucet & laundry room cabinets. Heated indoor garage space + huge storage room adjacent to parking space. 9' ceilings & high transom windows for added light and a cheerful east, west & north view over beautiful green courtyard/gazebo. Radiant heat in the floors (heat is included in the monthly assessment). Note the rare & luxurious two story building lobby w/ 2 elevators. The "Woodlands" offers quality construction and a secure and quiet residential environment with professional on-site management. Conveniently located next to the Metra station, near park/pool, library, shopping and "Nature's Best" forest preserves offering walking/running/bicycling & bridal paths. Truly a rare offer! "Nothing else compares"!
Property Specifics
| Condos/Townhomes | |
| 6 | |
| — | |
| 2006 | |
| — | |
| ASH | |
| No | |
| — |
| Cook | |
| Woodlands Of Morton Grove | |
| 581 / Monthly | |
| — | |
| — | |
| — | |
| 12223676 | |
| 10201210451347 |
Nearby Schools
| NAME: | DISTRICT: | DISTANCE: | |
|---|---|---|---|
|
Grade School
Park View Elementary School |
70 | — | |
|
Middle School
Park View Elementary School |
70 | Not in DB | |
|
High School
Niles West High School |
219 | Not in DB | |
Property History
| DATE: | EVENT: | PRICE: | SOURCE: |
|---|---|---|---|
| 20 Apr, 2016 | Sold | $270,000 | MRED MLS |
| 20 Mar, 2016 | Under contract | $299,000 | MRED MLS |
| 9 Sep, 2015 | Listed for sale | $299,000 | MRED MLS |
| 29 Jan, 2025 | Sold | $361,000 | MRED MLS |
| 9 Dec, 2024 | Under contract | $367,500 | MRED MLS |
| 7 Dec, 2024 | Listed for sale | $367,500 | MRED MLS |
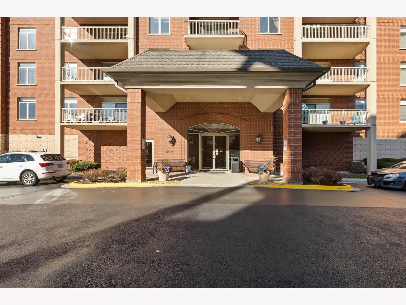
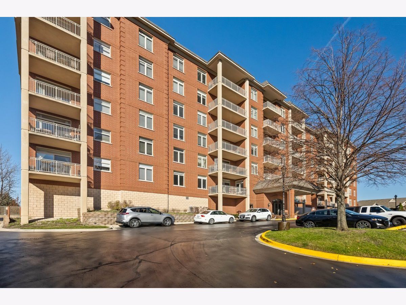
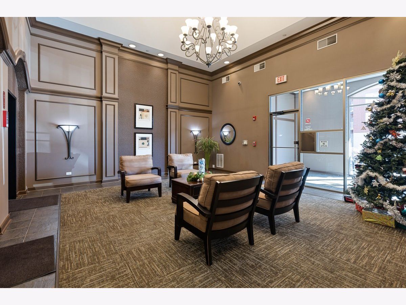
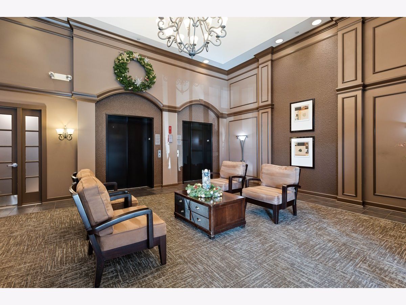
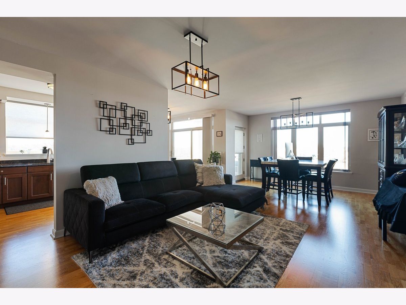
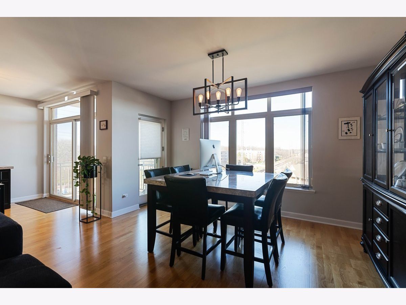
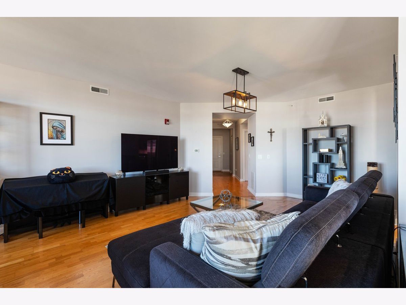
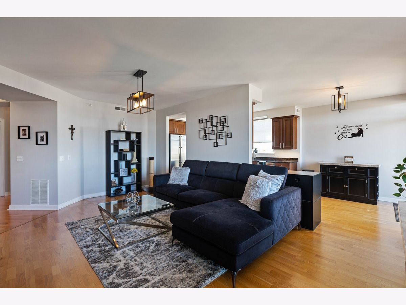
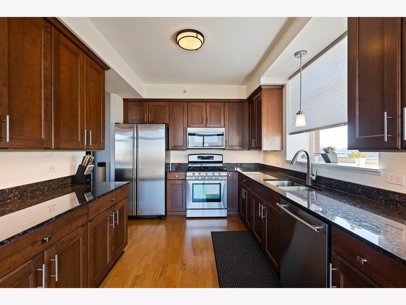
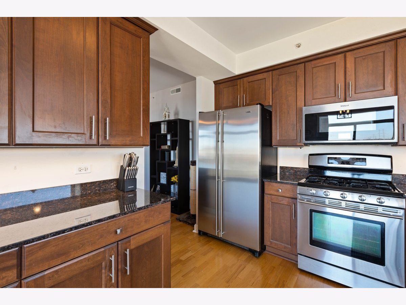
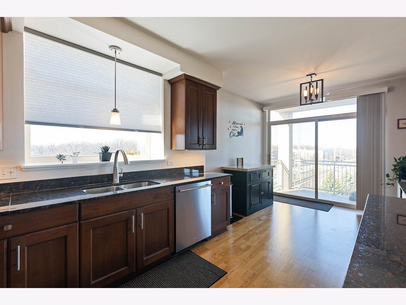
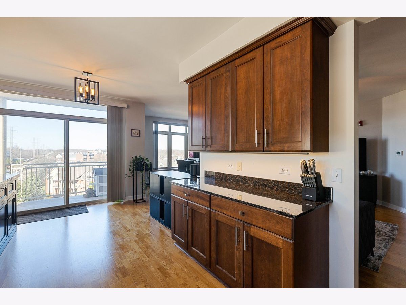
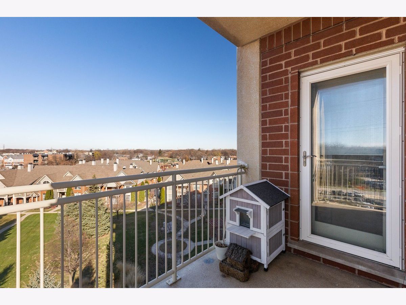
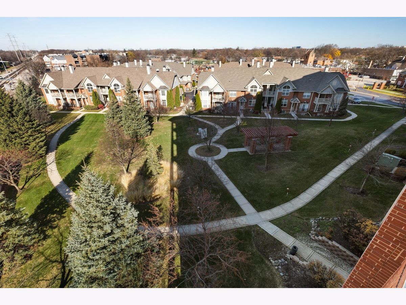
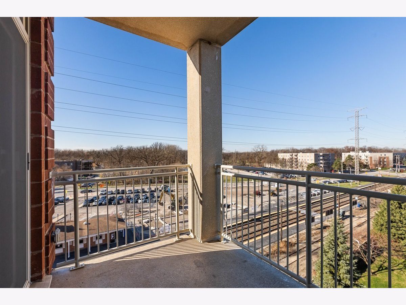
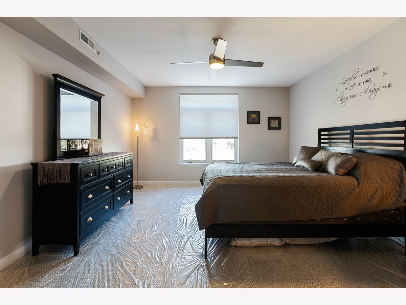
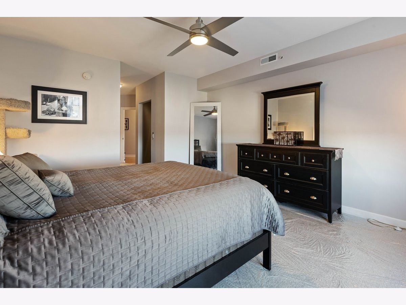
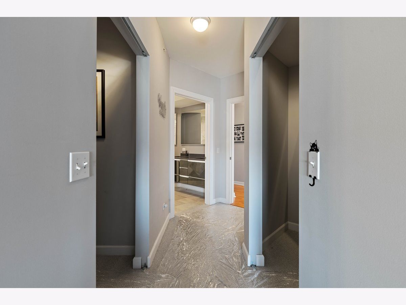
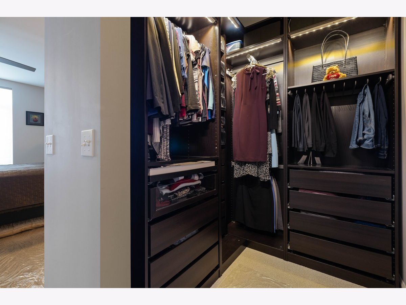
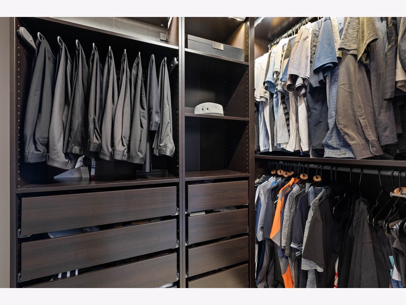
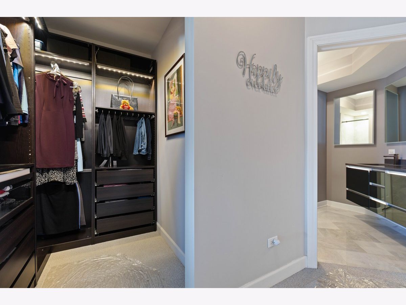
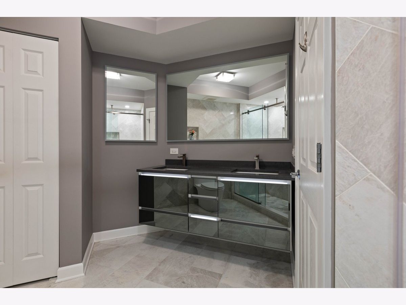
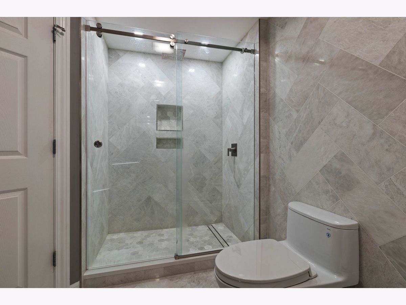
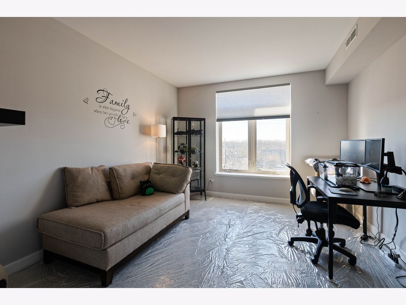
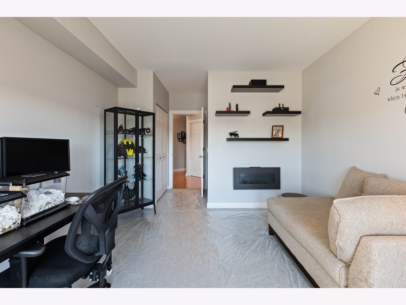
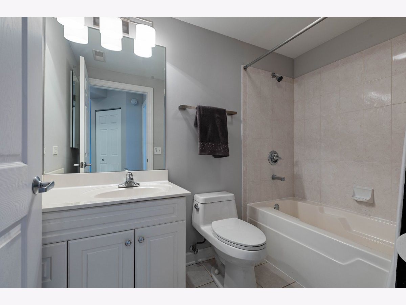
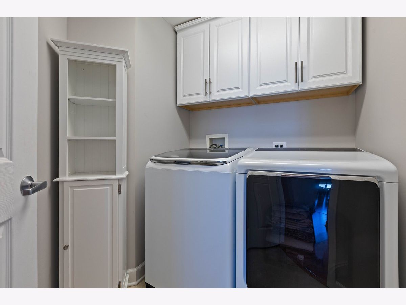
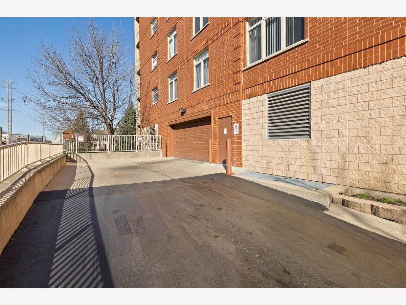
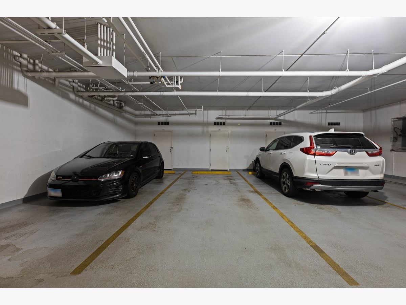
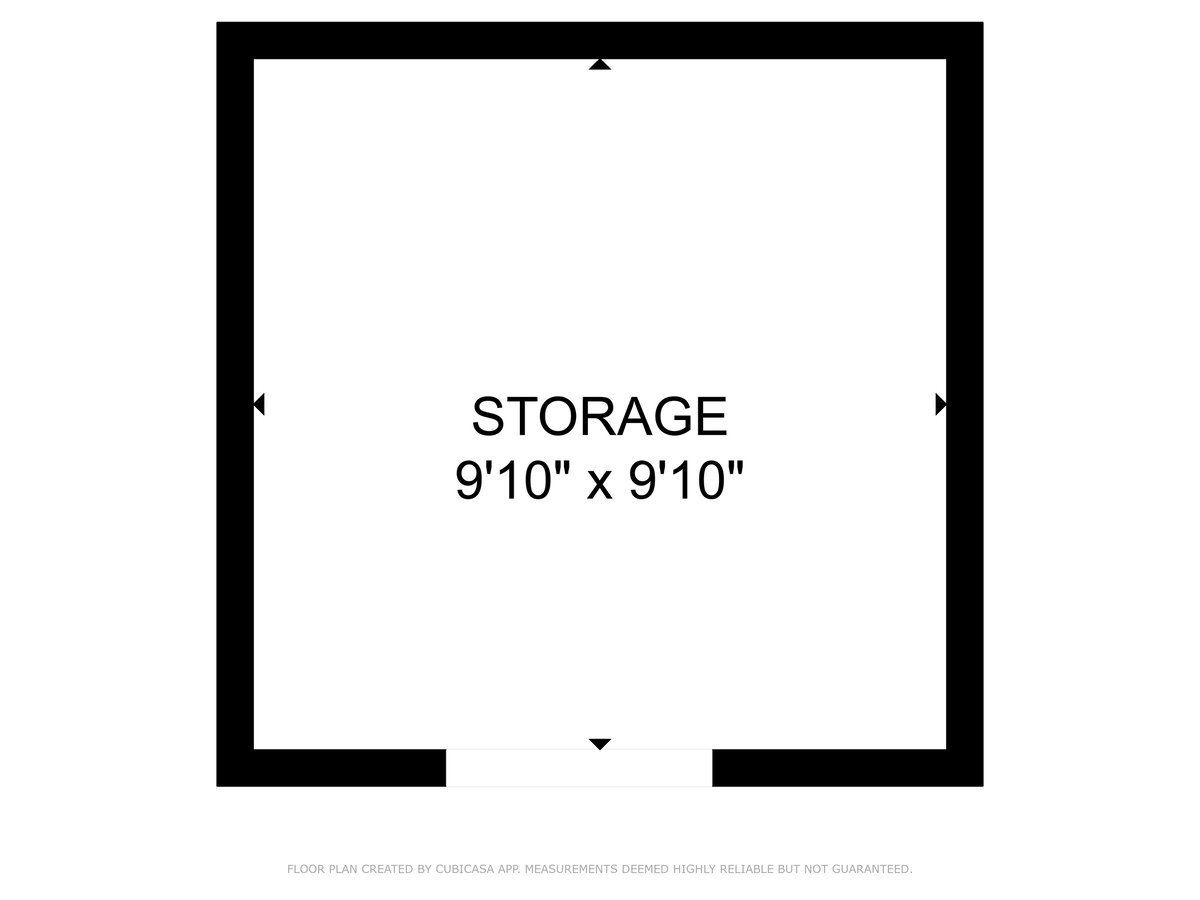
Room Specifics
Total Bedrooms: 2
Bedrooms Above Ground: 2
Bedrooms Below Ground: 0
Dimensions: —
Floor Type: —
Full Bathrooms: 2
Bathroom Amenities: Whirlpool
Bathroom in Basement: 0
Rooms: —
Basement Description: None
Other Specifics
| 1 | |
| — | |
| Asphalt | |
| — | |
| — | |
| INTEGRAL | |
| — | |
| — | |
| — | |
| — | |
| Not in DB | |
| — | |
| — | |
| — | |
| — |
Tax History
| Year | Property Taxes |
|---|---|
| 2016 | $3,596 |
| 2025 | $7,895 |
Contact Agent
Nearby Similar Homes
Nearby Sold Comparables
Contact Agent
Listing Provided By
Century 21 Circle

