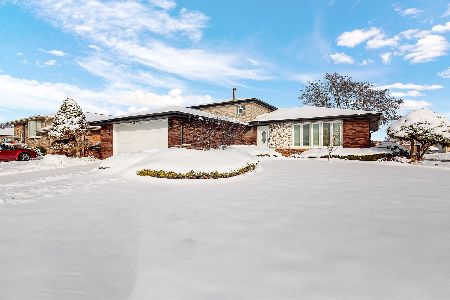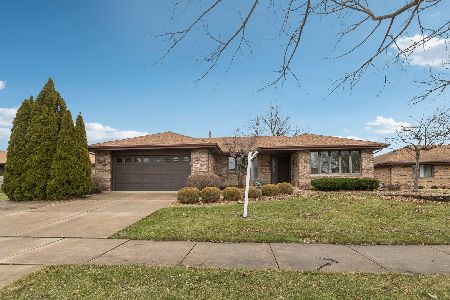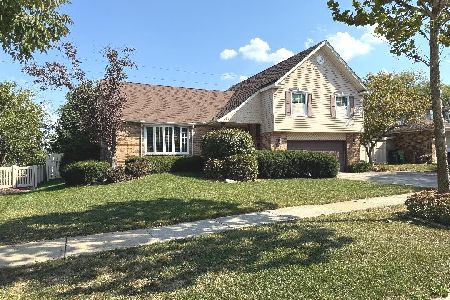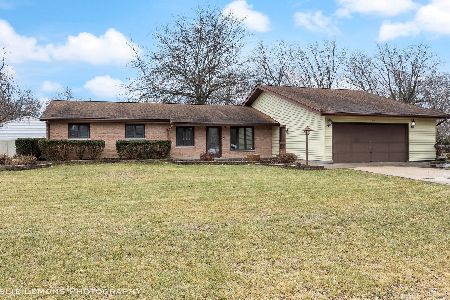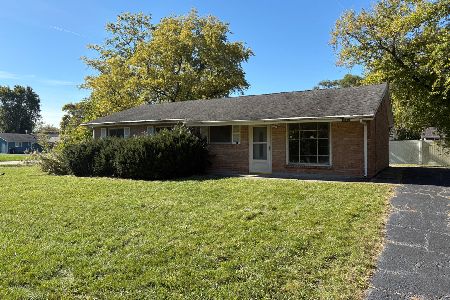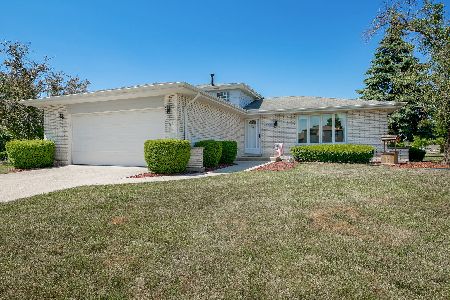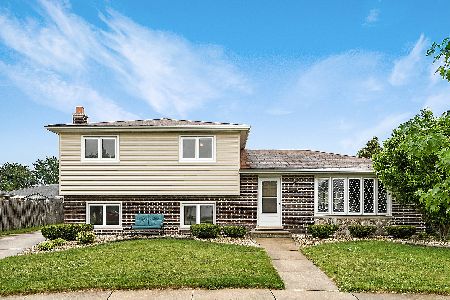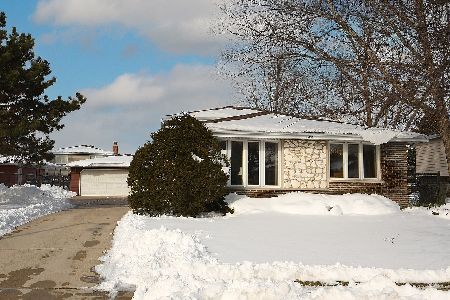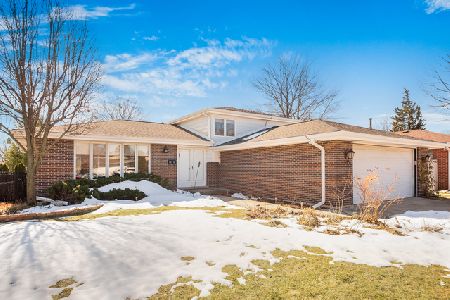8440 Surrey Drive, Tinley Park, Illinois 60487
$390,000
|
Sold
|
|
| Status: | Closed |
| Sqft: | 1,742 |
| Cost/Sqft: | $215 |
| Beds: | 3 |
| Baths: | 2 |
| Year Built: | 1979 |
| Property Taxes: | $7,687 |
| Days On Market: | 150 |
| Lot Size: | 0,18 |
Description
Bright, move-in ready split-level in a prime Tinley Park location with an attached 2-car garage and a fully fenced backyard. Sun-splashed living room with a big picture window opens to an updated eat-in kitchen with skylight, white cabinets, quartz marble-look counters, custom tile backsplash, stainless steel appliances, and island seating. Three comfortable bedrooms up with great closets and a refreshed full bath. The lower level features a spacious family room with an updated stone fireplace and a second full bath, plus a flex room with laundry and exterior access - perfect for a mudroom, home office, or workout space. Outdoor living shines with a brand-new 2025 back deck and the 2024 fence. Major improvements for peace of mind: 2025 new sump pump and new garage opener, 2023 new HVAC system, 2021 kitchen enhancements with quartz counters, updated hardware, wood-look tile, and new carpet throughout. Close to Buedingen Park, schools, shopping, dining, and Metra. Easy living in a central location - just move in and enjoy.
Property Specifics
| Single Family | |
| — | |
| — | |
| 1979 | |
| — | |
| — | |
| No | |
| 0.18 |
| Cook | |
| Cherry Hill Farms | |
| 0 / Not Applicable | |
| — | |
| — | |
| — | |
| 12456718 | |
| 27233140090000 |
Nearby Schools
| NAME: | DISTRICT: | DISTANCE: | |
|---|---|---|---|
|
High School
Victor J Andrew High School |
230 | Not in DB | |
Property History
| DATE: | EVENT: | PRICE: | SOURCE: |
|---|---|---|---|
| 10 Oct, 2025 | Sold | $390,000 | MRED MLS |
| 31 Aug, 2025 | Under contract | $375,000 | MRED MLS |
| 28 Aug, 2025 | Listed for sale | $375,000 | MRED MLS |
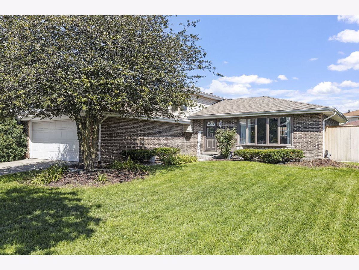
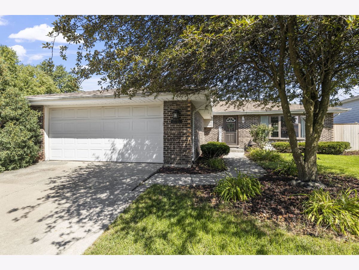
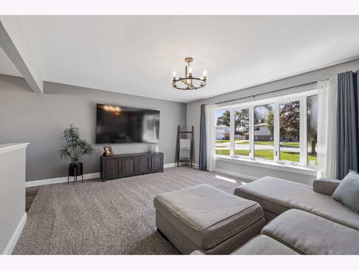
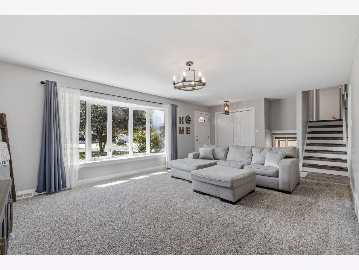
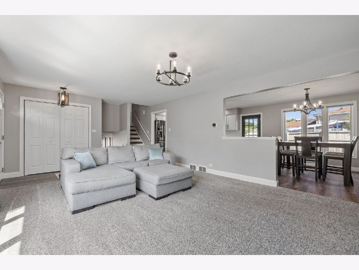
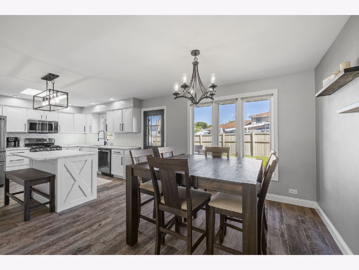
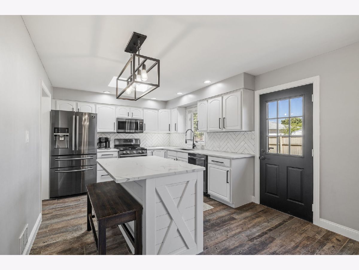
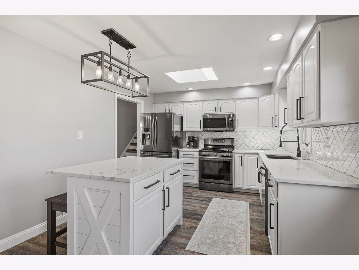
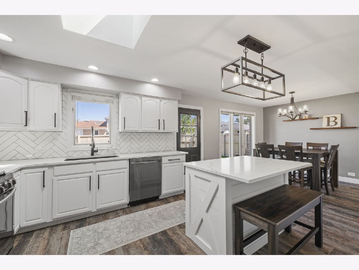
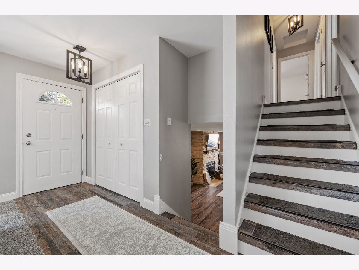
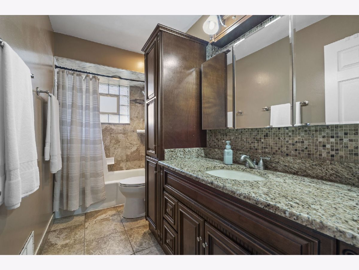
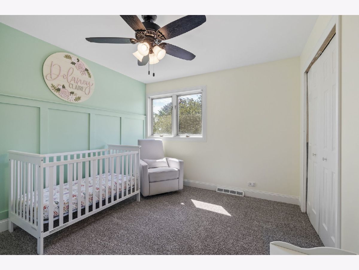
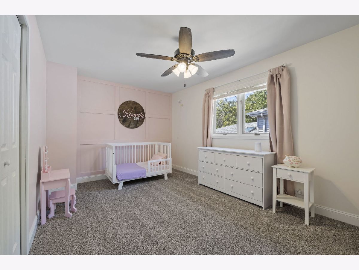
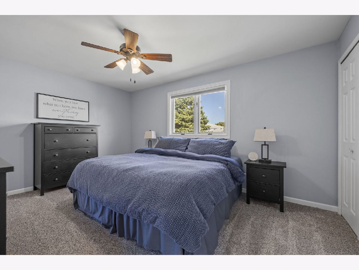
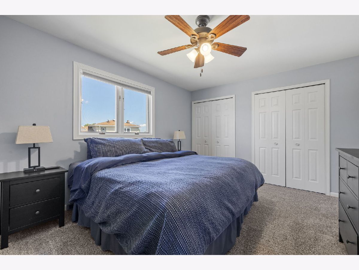
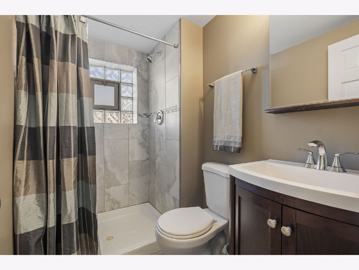
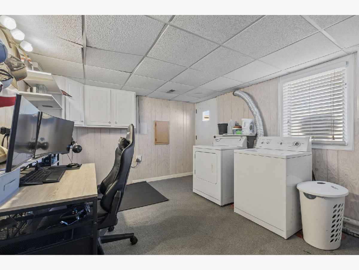
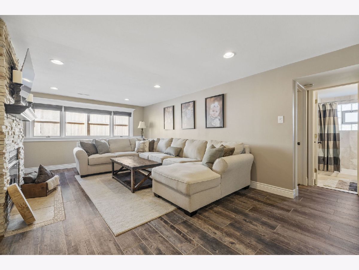
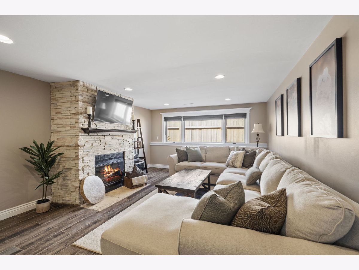
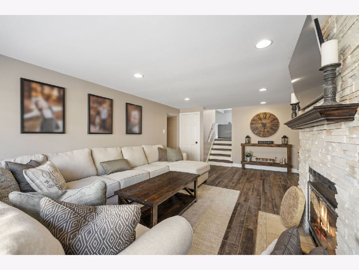
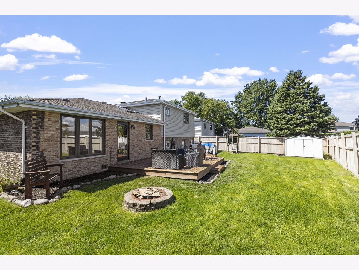
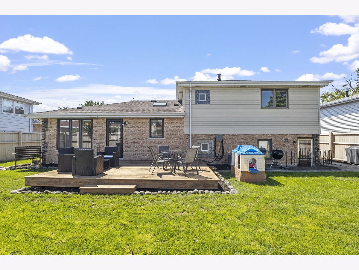
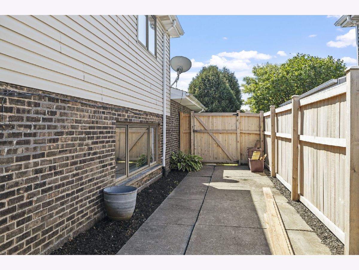
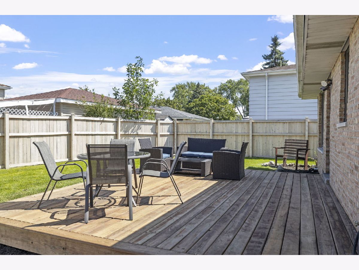
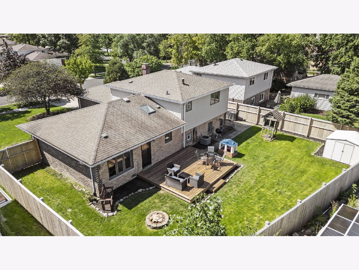
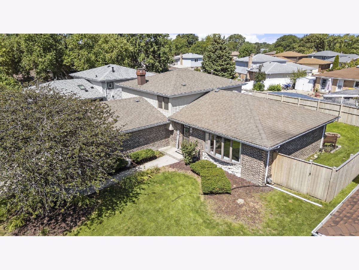
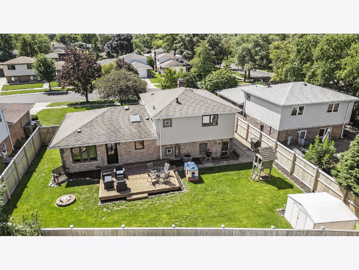
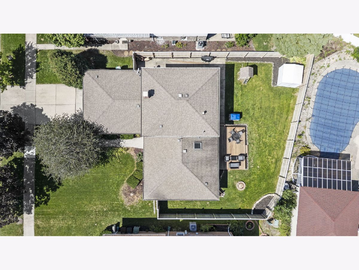
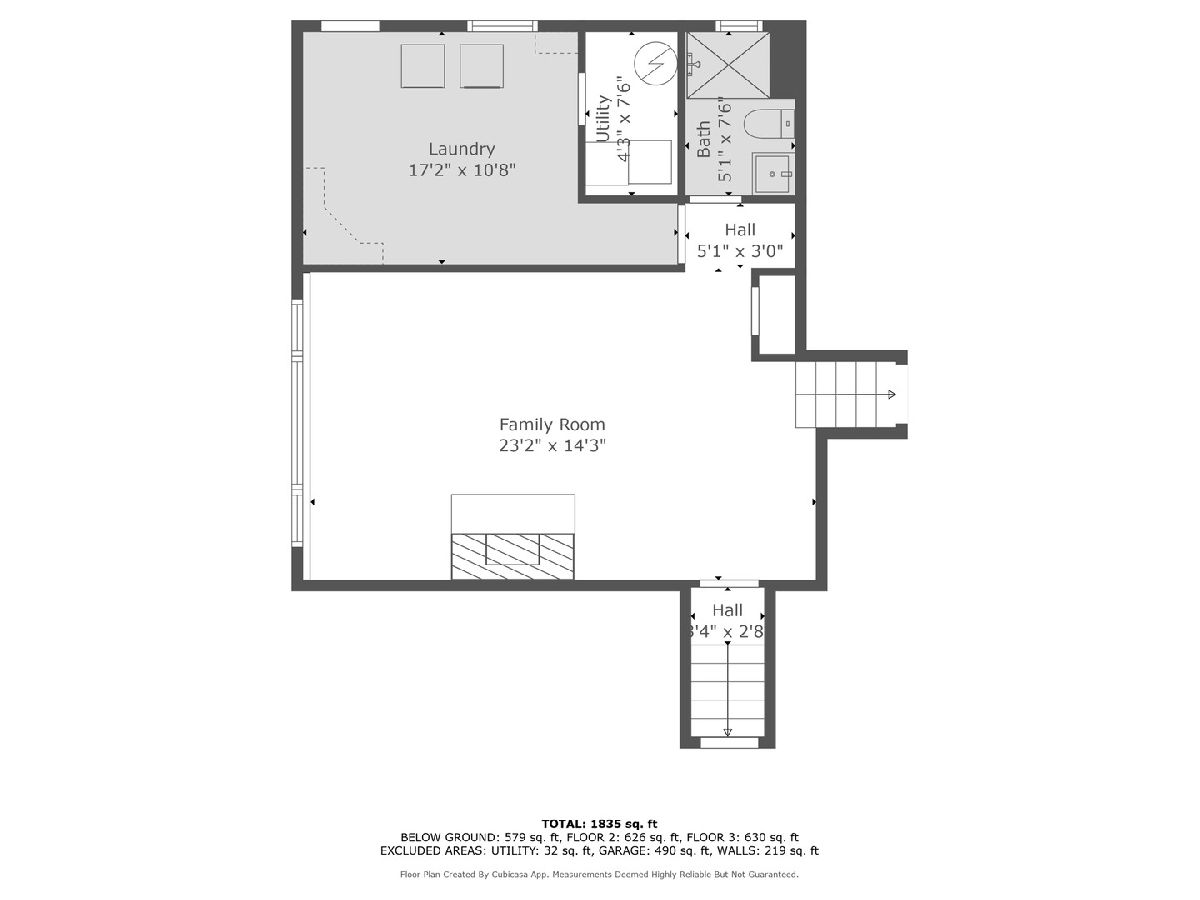
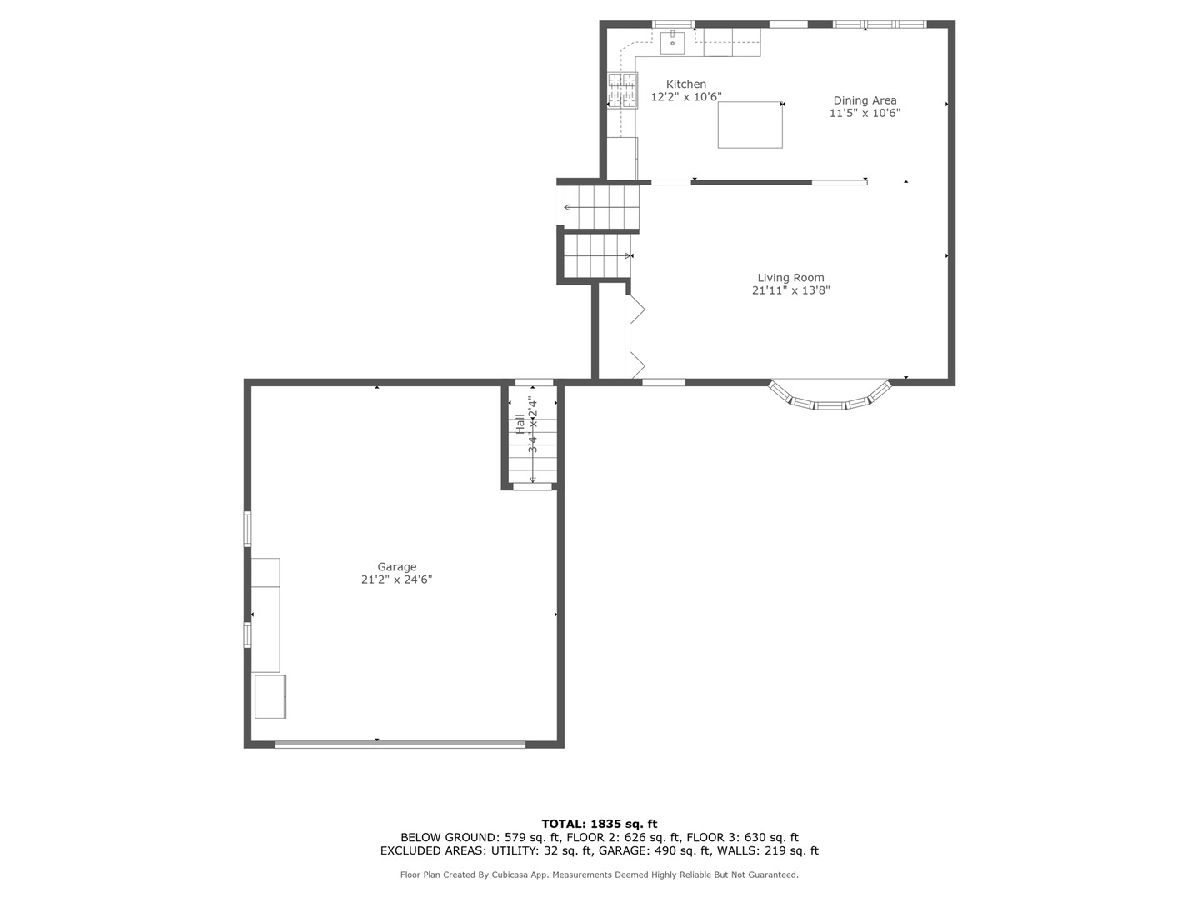
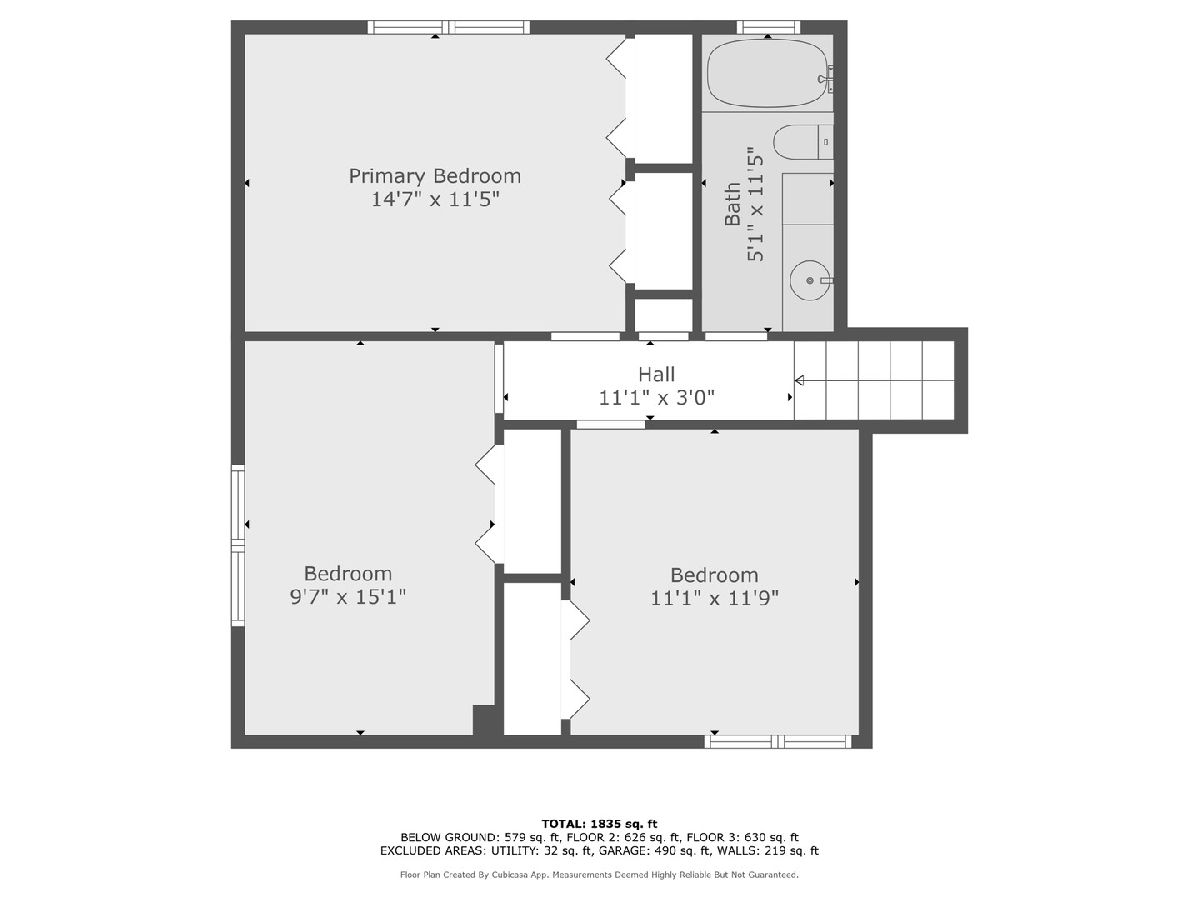
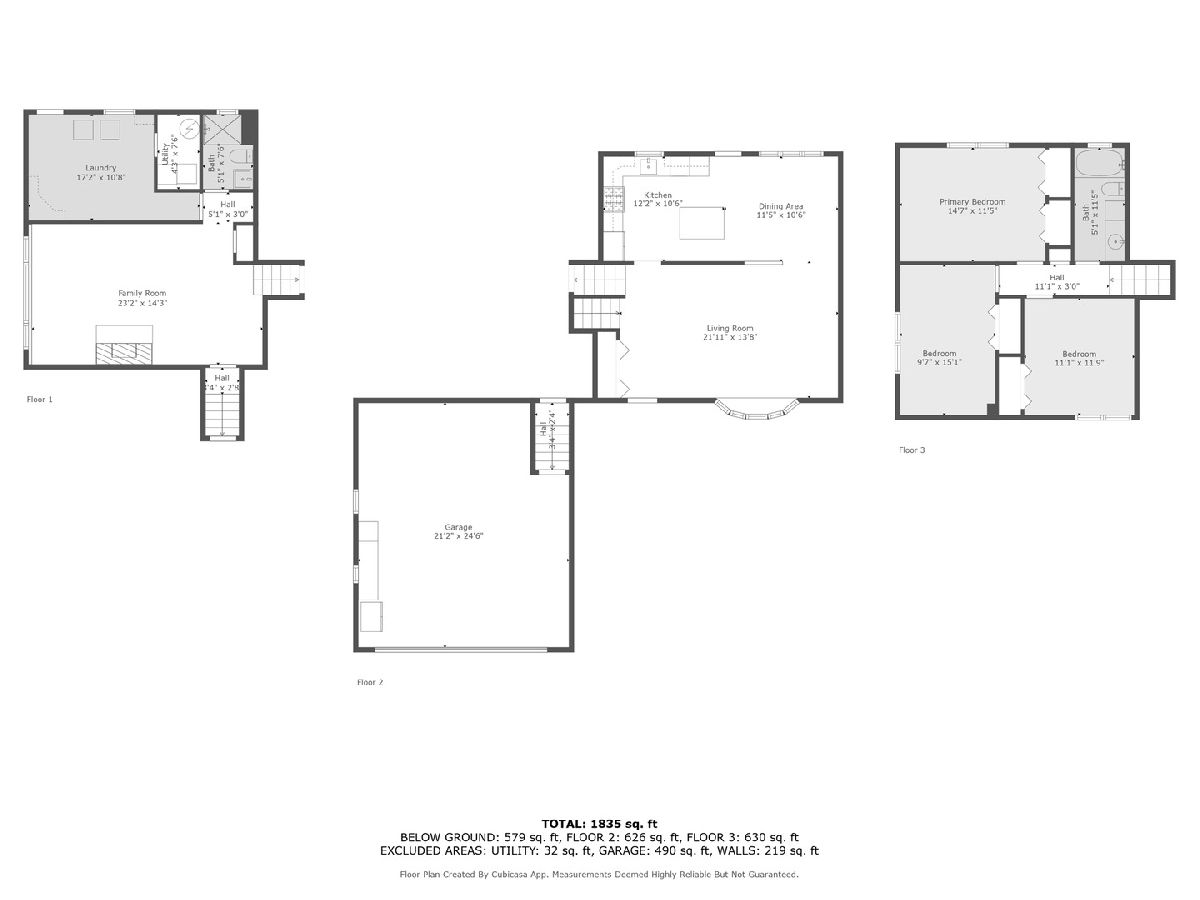
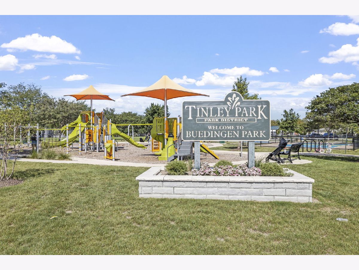
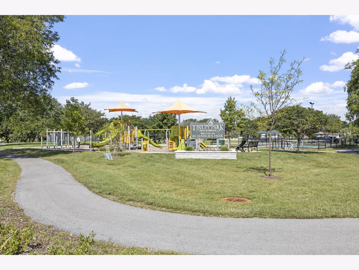
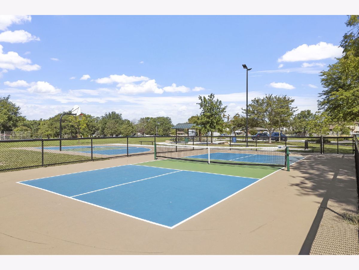
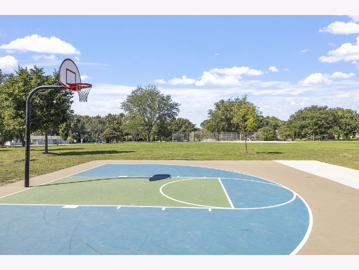
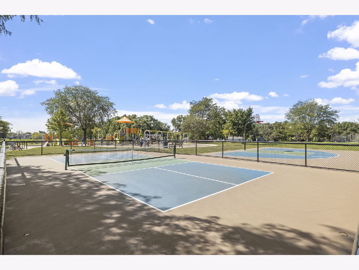
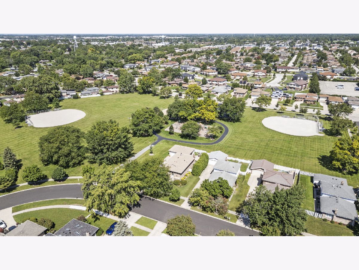
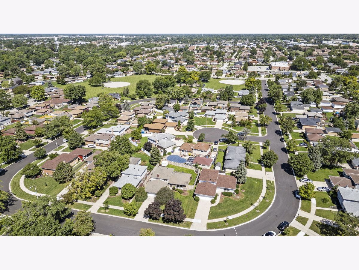
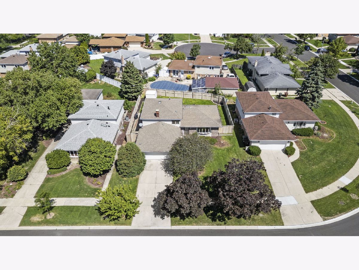
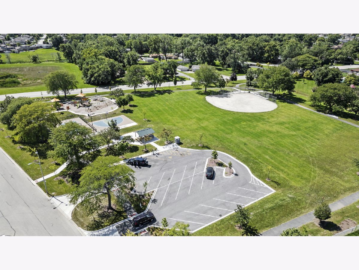
Room Specifics
Total Bedrooms: 3
Bedrooms Above Ground: 3
Bedrooms Below Ground: 0
Dimensions: —
Floor Type: —
Dimensions: —
Floor Type: —
Full Bathrooms: 2
Bathroom Amenities: —
Bathroom in Basement: —
Rooms: —
Basement Description: —
Other Specifics
| 2 | |
| — | |
| — | |
| — | |
| — | |
| 69x120x71x102 | |
| — | |
| — | |
| — | |
| — | |
| Not in DB | |
| — | |
| — | |
| — | |
| — |
Tax History
| Year | Property Taxes |
|---|---|
| 2025 | $7,687 |
Contact Agent
Nearby Similar Homes
Nearby Sold Comparables
Contact Agent
Listing Provided By
Coldwell Banker Realty

