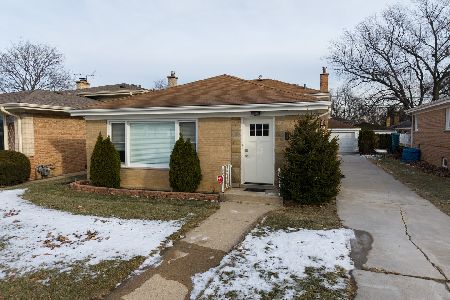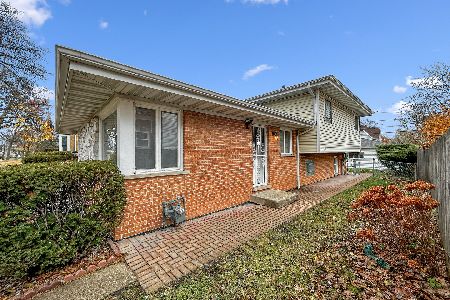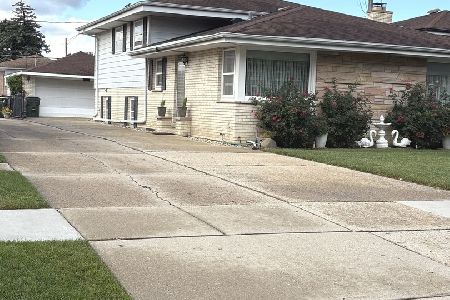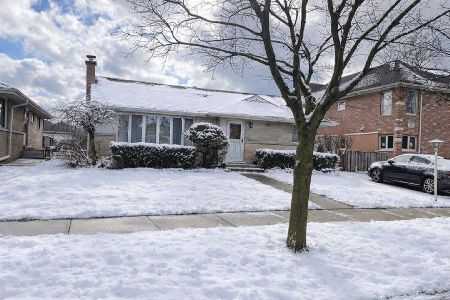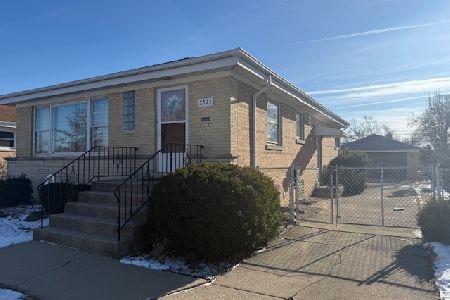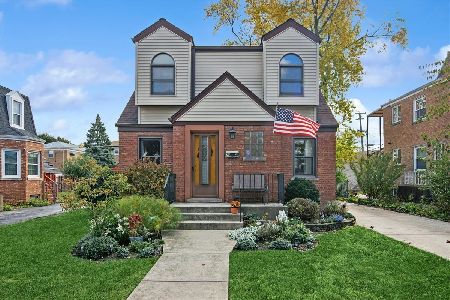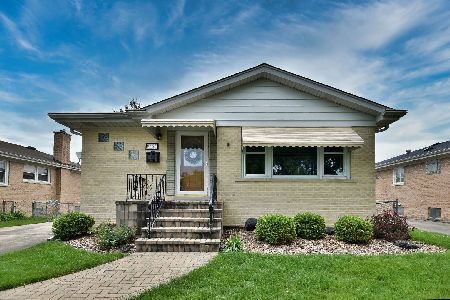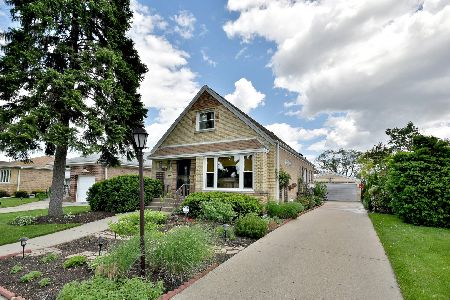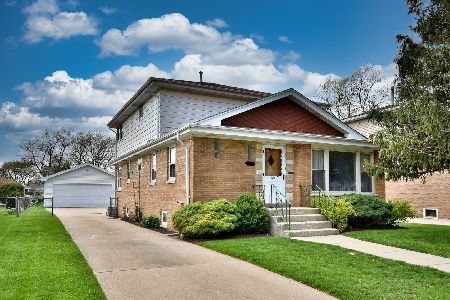8441 Oleander Avenue, Niles, Illinois 60714
$370,000
|
Sold
|
|
| Status: | Closed |
| Sqft: | 0 |
| Cost/Sqft: | — |
| Beds: | 3 |
| Baths: | 2 |
| Year Built: | 1956 |
| Property Taxes: | $5,437 |
| Days On Market: | 3495 |
| Lot Size: | 0,15 |
Description
Extra wide three bedroom, two bath brick ranch featuring hardwood floors throughout the first floor, six panel oak doors. New roof May 2016, and newer furnace 2015. Updated kitchen with granite counters, maple cabinets and S/S appliances. Enclosed heated porch that is used as dining room area with hardwood floors. Basement features an expansive open rec. room with gas fireplace, engineered hardwood floors, office and laundry room. Updated windows, gutters and flood control system in 2008. Large side drive that leads you to a 3 1/2 heated car garage. Updated bathrooms, 1st floor features a jacuzzi tub. Close to shopping center. This house has a ton of updates, show and sell with confidence. Short notice is okay.
Property Specifics
| Single Family | |
| — | |
| Ranch | |
| 1956 | |
| Full,Walkout | |
| — | |
| No | |
| 0.15 |
| Cook | |
| — | |
| 0 / Not Applicable | |
| None | |
| Public | |
| Public Sewer | |
| 09277877 | |
| 09242070290000 |
Nearby Schools
| NAME: | DISTRICT: | DISTANCE: | |
|---|---|---|---|
|
Middle School
Gemini Junior High School |
63 | Not in DB | |
|
High School
Maine East High School |
207 | Not in DB | |
Property History
| DATE: | EVENT: | PRICE: | SOURCE: |
|---|---|---|---|
| 4 Nov, 2008 | Sold | $393,000 | MRED MLS |
| 6 Oct, 2008 | Under contract | $399,500 | MRED MLS |
| 11 Sep, 2008 | Listed for sale | $399,500 | MRED MLS |
| 12 Sep, 2016 | Sold | $370,000 | MRED MLS |
| 27 Jul, 2016 | Under contract | $379,900 | MRED MLS |
| 6 Jul, 2016 | Listed for sale | $379,900 | MRED MLS |
| 16 Jul, 2018 | Sold | $382,500 | MRED MLS |
| 28 Jun, 2018 | Under contract | $389,999 | MRED MLS |
| 7 Jun, 2018 | Listed for sale | $389,999 | MRED MLS |
Room Specifics
Total Bedrooms: 3
Bedrooms Above Ground: 3
Bedrooms Below Ground: 0
Dimensions: —
Floor Type: Hardwood
Dimensions: —
Floor Type: Hardwood
Full Bathrooms: 2
Bathroom Amenities: Whirlpool
Bathroom in Basement: 1
Rooms: Enclosed Porch,Office
Basement Description: Finished,Exterior Access
Other Specifics
| 3 | |
| — | |
| Concrete | |
| Storms/Screens | |
| Fenced Yard | |
| 6650 | |
| — | |
| None | |
| Hardwood Floors | |
| — | |
| Not in DB | |
| — | |
| — | |
| — | |
| Gas Log, Gas Starter |
Tax History
| Year | Property Taxes |
|---|---|
| 2008 | $4,141 |
| 2016 | $5,437 |
| 2018 | $7,886 |
Contact Agent
Nearby Similar Homes
Nearby Sold Comparables
Contact Agent
Listing Provided By
Century 21 McMullen Real Estate Inc

