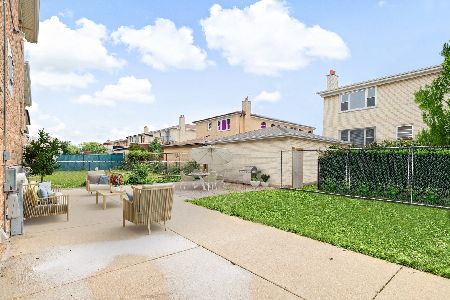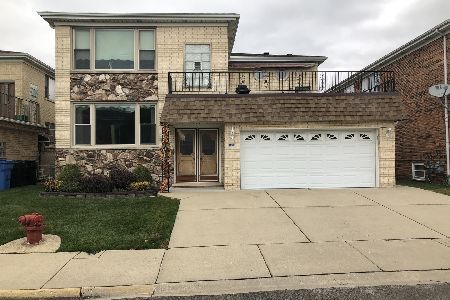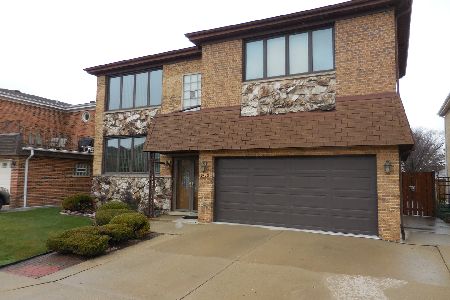8441 Windsor Avenue, O'Hare, Chicago, Illinois 60656
$400,000
|
Sold
|
|
| Status: | Closed |
| Sqft: | 0 |
| Cost/Sqft: | — |
| Beds: | 6 |
| Baths: | 0 |
| Year Built: | 1976 |
| Property Taxes: | $3,035 |
| Days On Market: | 5188 |
| Lot Size: | 0,00 |
Description
"One of a kind." Newer all face brick 2 flat w/attached 2 car garage. Great floor plan w/formal dining rooms. Large fully equipped kitchens and dinette area. Master suite w/full bath & double closets. Full semi-finished basement w/private entrance. Separate utilities & laundry. Estate Sale. Easy to show.
Property Specifics
| Multi-unit | |
| — | |
| — | |
| 1976 | |
| Full,Walkout | |
| 2 FLAT | |
| No | |
| — |
| Cook | |
| — | |
| — / — | |
| — | |
| Lake Michigan | |
| Public Sewer | |
| 07939762 | |
| 12141290070000 |
Property History
| DATE: | EVENT: | PRICE: | SOURCE: |
|---|---|---|---|
| 8 Aug, 2012 | Sold | $400,000 | MRED MLS |
| 30 May, 2012 | Under contract | $434,900 | MRED MLS |
| — | Last price change | $465,000 | MRED MLS |
| 7 Nov, 2011 | Listed for sale | $465,000 | MRED MLS |
Room Specifics
Total Bedrooms: 6
Bedrooms Above Ground: 6
Bedrooms Below Ground: 0
Dimensions: —
Floor Type: —
Dimensions: —
Floor Type: —
Dimensions: —
Floor Type: —
Dimensions: —
Floor Type: —
Dimensions: —
Floor Type: —
Full Bathrooms: 4
Bathroom Amenities: —
Bathroom in Basement: —
Rooms: Recreation Room
Basement Description: Partially Finished,Exterior Access
Other Specifics
| 2 | |
| Concrete Perimeter | |
| — | |
| — | |
| Fenced Yard | |
| 102X49 | |
| — | |
| — | |
| — | |
| — | |
| Not in DB | |
| Sidewalks, Street Lights, Street Paved | |
| — | |
| — | |
| — |
Tax History
| Year | Property Taxes |
|---|---|
| 2012 | $3,035 |
Contact Agent
Nearby Similar Homes
Nearby Sold Comparables
Contact Agent
Listing Provided By
Century 21 Grande Realty







