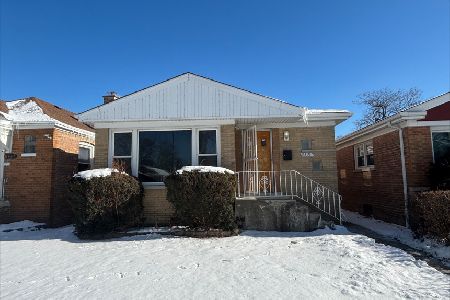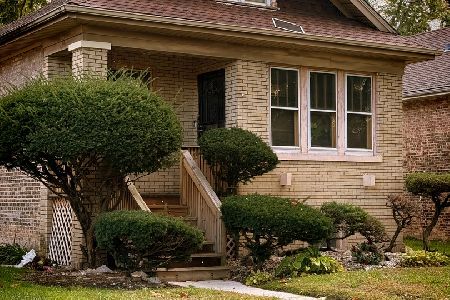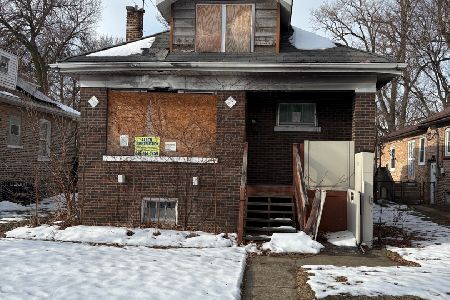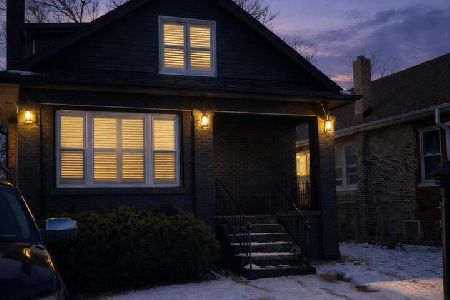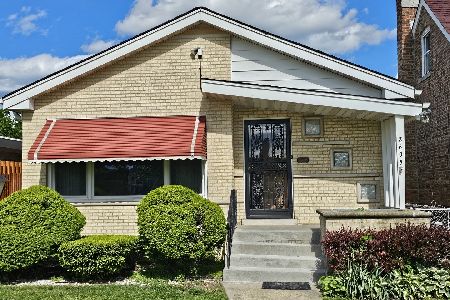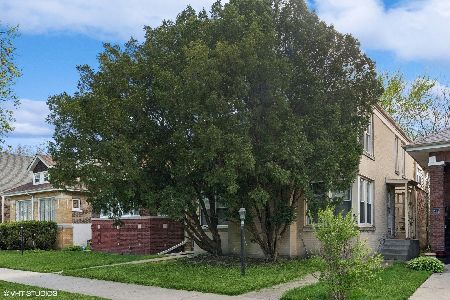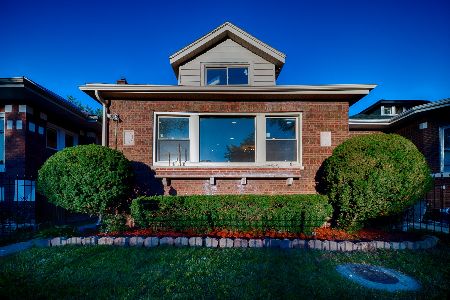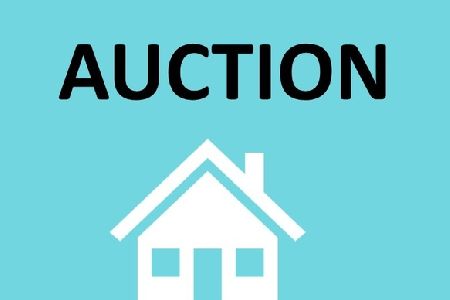8442 Vernon Avenue, Chatham, Chicago, Illinois 60619
$319,900
|
Sold
|
|
| Status: | Closed |
| Sqft: | 2,000 |
| Cost/Sqft: | $160 |
| Beds: | 5 |
| Baths: | 3 |
| Year Built: | 1940 |
| Property Taxes: | $2,880 |
| Days On Market: | 373 |
| Lot Size: | 0,00 |
Description
Step into this absolutely beautiful, oversized brick Georgian-style home, nestled in the vibrant Chatham neighborhood. As you enter, you'll be greeted by a spacious, open concept living room filled with natural light pouring through large windows. Cozy up by the wood-burning fireplace adorned with stunning porcelain slab tiles, making the living space perfect for relaxing evenings. The seamless flow leads you to an open-concept dining room, perfect for hosting dinners and family gatherings. The kitchen is a true showstopper, featuring custom-built cabinets, luxurious quartz countertops, and stainless-steel appliances. This home boasts 5 bedrooms and 2.5 bathrooms, including a master bedroom suite complete with its own cozy fireplace, ample closet space, and a private en-suite bathroom for ultimate comfort. The first-floor bedroom offers versatile living options and can serve as a family room or an in-law suite. Conveniently located next to the kitchen and laundry room that makes everyday living a breeze. A large, fenced backyard is perfect for outdoor activities and entertaining! Make this house your home.
Property Specifics
| Single Family | |
| — | |
| — | |
| 1940 | |
| — | |
| — | |
| No | |
| — |
| Cook | |
| — | |
| — / Not Applicable | |
| — | |
| — | |
| — | |
| 12275289 | |
| 20344030350000 |
Nearby Schools
| NAME: | DISTRICT: | DISTANCE: | |
|---|---|---|---|
|
Grade School
Dixon Elementary School |
299 | — | |
|
Middle School
Dixon Elementary School |
299 | Not in DB | |
|
High School
Harlan Community Academy Senior |
299 | Not in DB | |
Property History
| DATE: | EVENT: | PRICE: | SOURCE: |
|---|---|---|---|
| 11 Jul, 2024 | Sold | $127,000 | MRED MLS |
| 20 Jun, 2024 | Under contract | $125,000 | MRED MLS |
| 17 Jun, 2024 | Listed for sale | $125,000 | MRED MLS |
| 14 Mar, 2025 | Sold | $319,900 | MRED MLS |
| 27 Jan, 2025 | Under contract | $319,900 | MRED MLS |
| 22 Jan, 2025 | Listed for sale | $319,900 | MRED MLS |
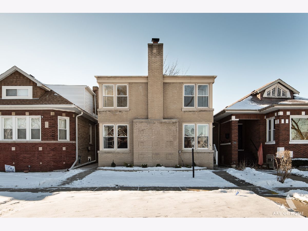
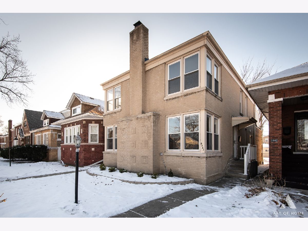
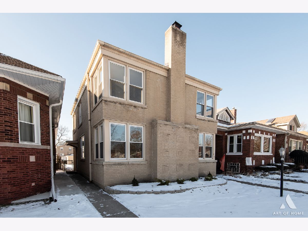
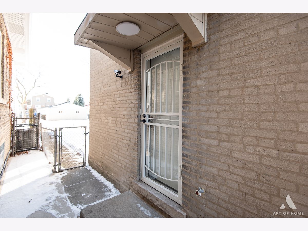
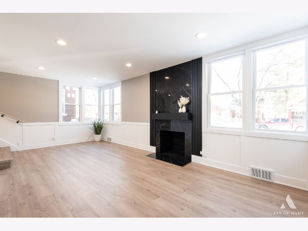
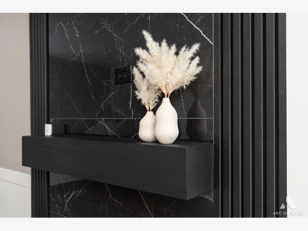
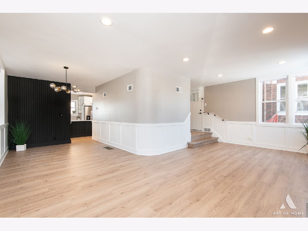
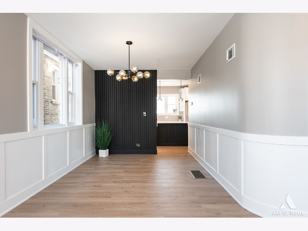
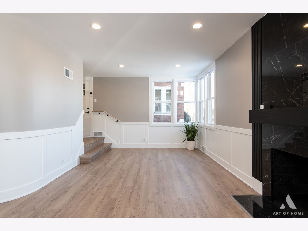
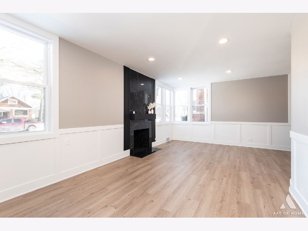
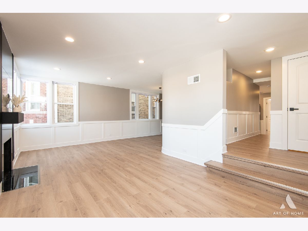
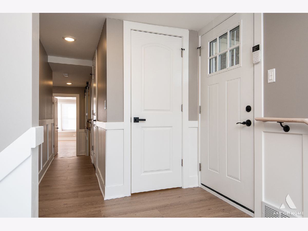
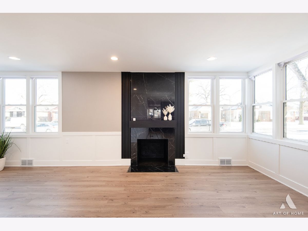
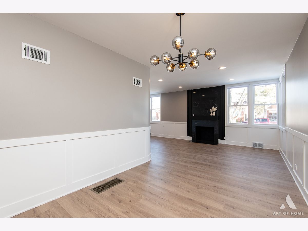
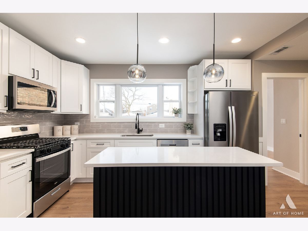
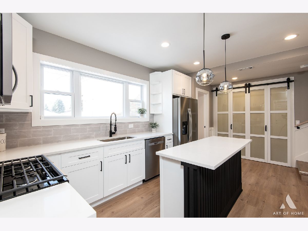
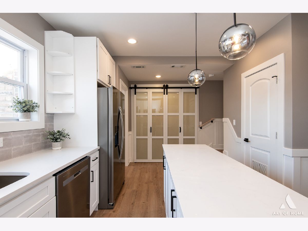
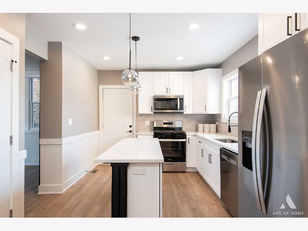
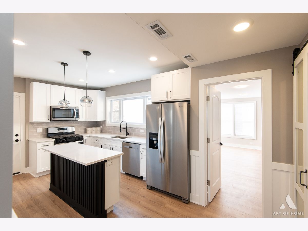
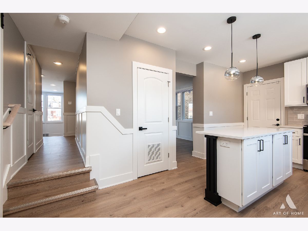
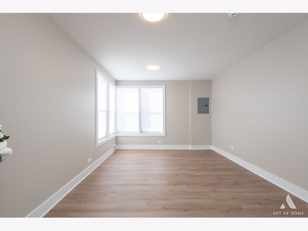
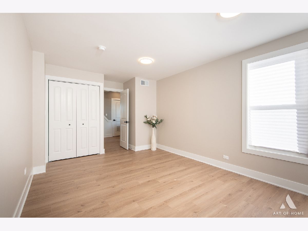
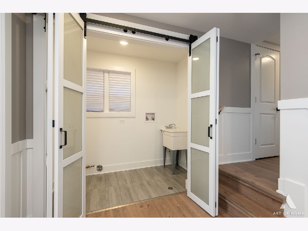
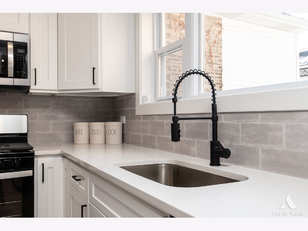
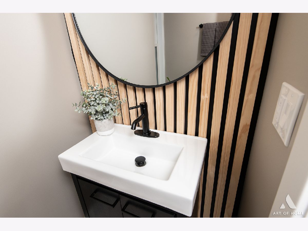
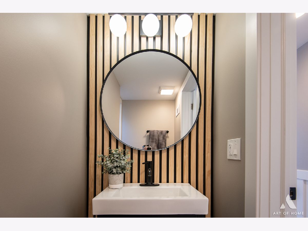
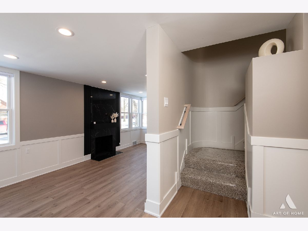
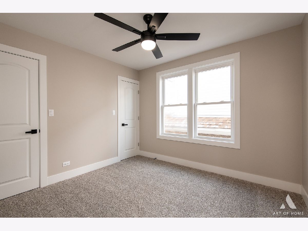
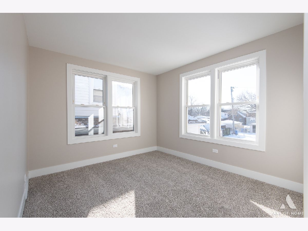
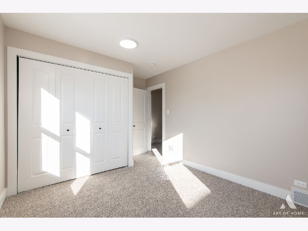
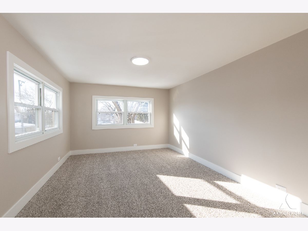
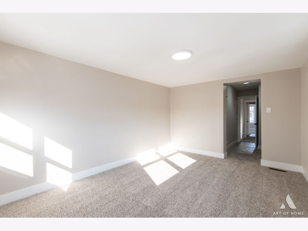
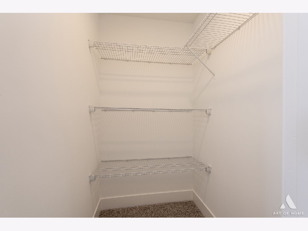
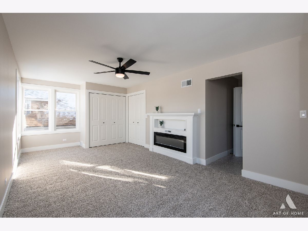
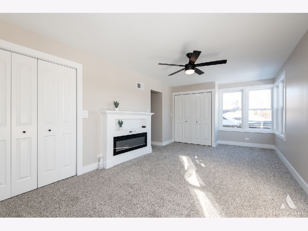
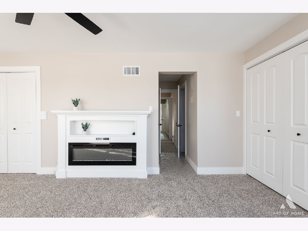
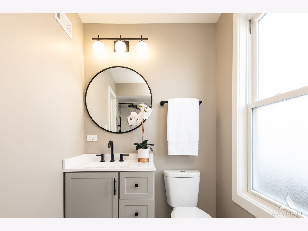
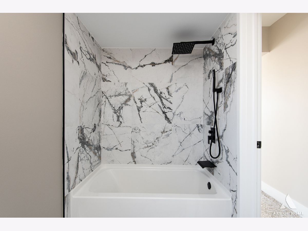
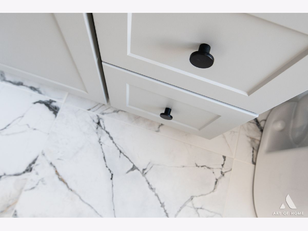
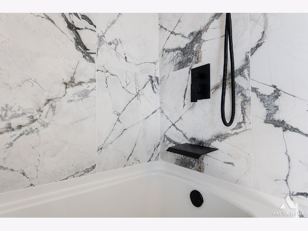
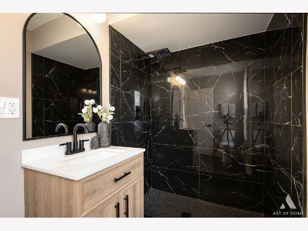
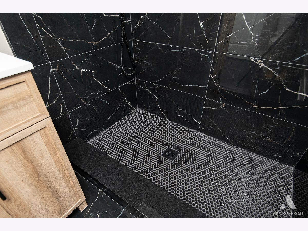
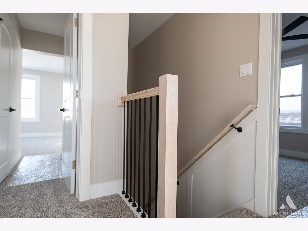
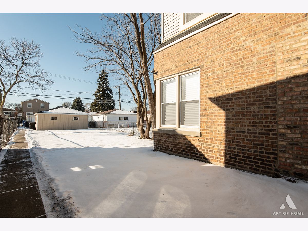
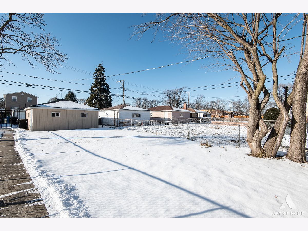
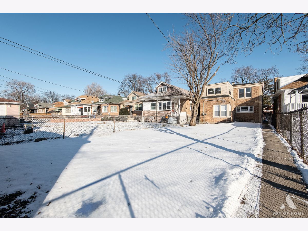
Room Specifics
Total Bedrooms: 5
Bedrooms Above Ground: 5
Bedrooms Below Ground: 0
Dimensions: —
Floor Type: —
Dimensions: —
Floor Type: —
Dimensions: —
Floor Type: —
Dimensions: —
Floor Type: —
Full Bathrooms: 3
Bathroom Amenities: —
Bathroom in Basement: 0
Rooms: —
Basement Description: Crawl
Other Specifics
| 2 | |
| — | |
| — | |
| — | |
| — | |
| 25 X 150 | |
| — | |
| — | |
| — | |
| — | |
| Not in DB | |
| — | |
| — | |
| — | |
| — |
Tax History
| Year | Property Taxes |
|---|---|
| 2024 | $2,880 |
| 2025 | $2,880 |
Contact Agent
Nearby Similar Homes
Nearby Sold Comparables
Contact Agent
Listing Provided By
United Real Estate Elite


