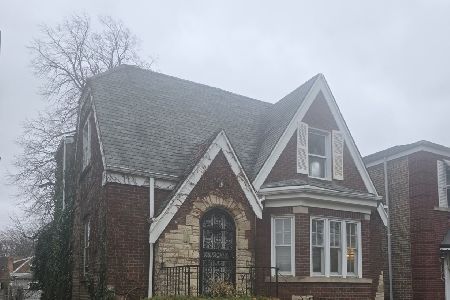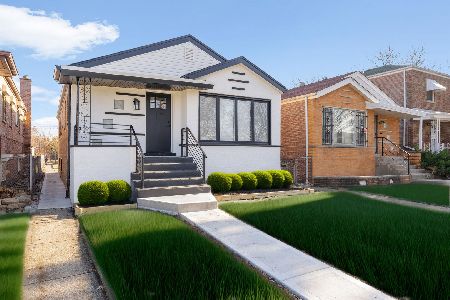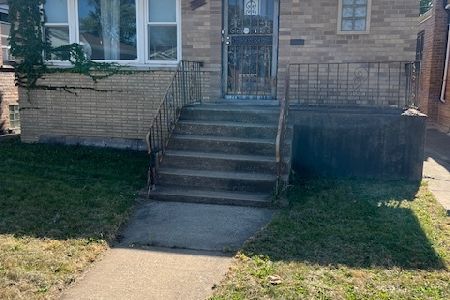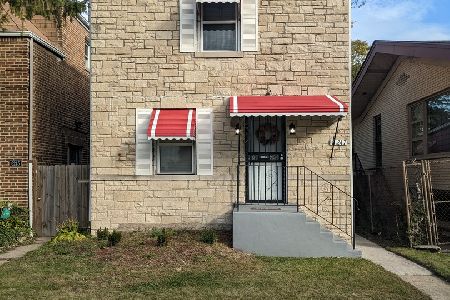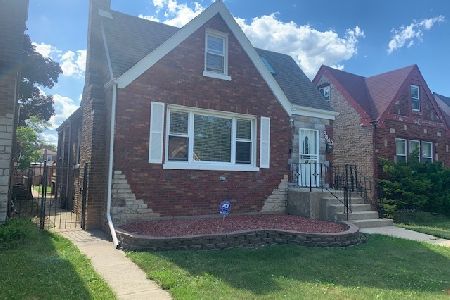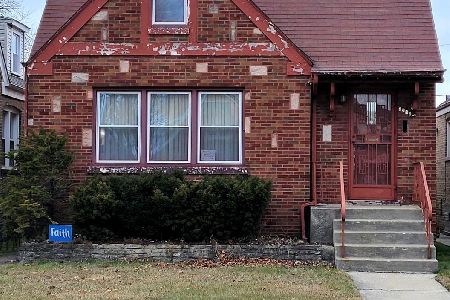8444 Prairie Avenue, Chatham, Chicago, Illinois 60619
$257,800
|
Sold
|
|
| Status: | Closed |
| Sqft: | 2,535 |
| Cost/Sqft: | $104 |
| Beds: | 3 |
| Baths: | 3 |
| Year Built: | 1939 |
| Property Taxes: | $4,936 |
| Days On Market: | 822 |
| Lot Size: | 0,00 |
Description
Welcome home to this well maintained, move-in ready, three bedroom, two and a half bathroom Cape Cod-style house located in the desirable Chatham neighborhood. When you enter the home, you are welcomed by a spacious living room which leads to the dining room which is large enough to host family gatherings. There is a large kitchen (which has been updated with a new oven, cooktop, and microwave) with a breakfast nook which leads to a peaceful backyard retreat. The backyard includes a large patio adjoining the two-car garage that has a "party door" which opens to the patio. In addition, there is a first-floor bedroom and a half bathroom. The living room, dining room, kitchen, breakfast nook, and bedroom all feature hardwood flooring. The second floor contains the spacious master bedroom, a generously sized second bedroom, and a full bathroom, which includes a whirlpool tub, a separate shower, dual sinks, and new vinyl plank flooring. For additional living or recreation space, there is a full basement which is partially finished and features a wood burning fireplace, full bathroom, a laundry room, and ample storage space.
Property Specifics
| Single Family | |
| — | |
| — | |
| 1939 | |
| — | |
| — | |
| No | |
| — |
| Cook | |
| — | |
| 0 / Not Applicable | |
| — | |
| — | |
| — | |
| 11901286 | |
| 20343090320000 |
Property History
| DATE: | EVENT: | PRICE: | SOURCE: |
|---|---|---|---|
| 22 Aug, 2007 | Sold | $313,000 | MRED MLS |
| 2 Jul, 2007 | Under contract | $325,000 | MRED MLS |
| 18 Jun, 2007 | Listed for sale | $325,000 | MRED MLS |
| 15 Dec, 2023 | Sold | $257,800 | MRED MLS |
| 25 Nov, 2023 | Under contract | $262,900 | MRED MLS |
| 30 Oct, 2023 | Listed for sale | $262,900 | MRED MLS |
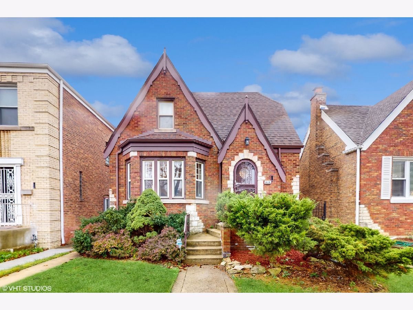
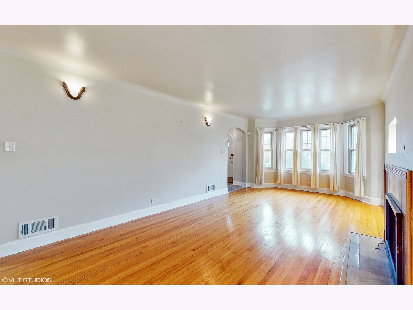
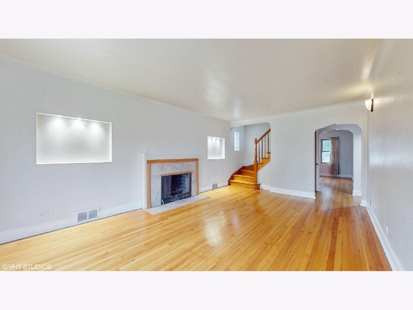
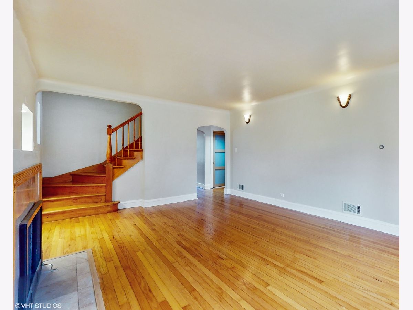
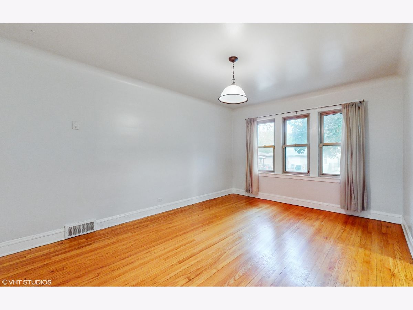
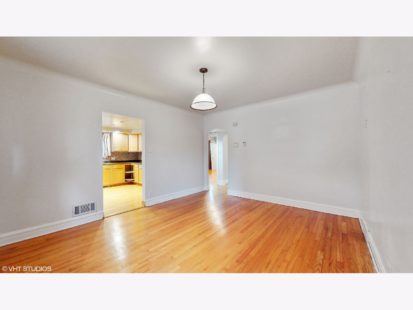
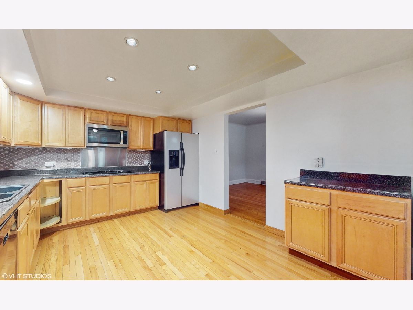
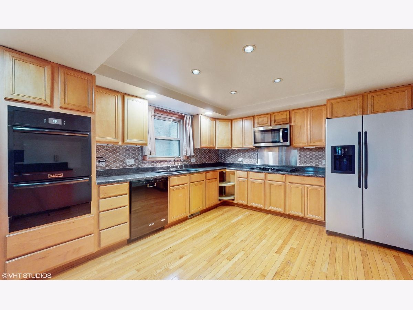
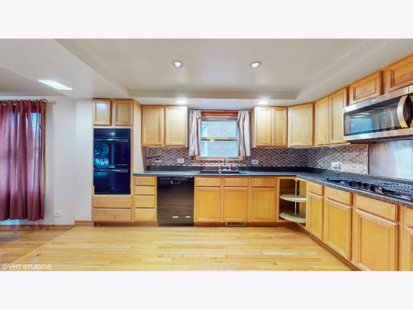
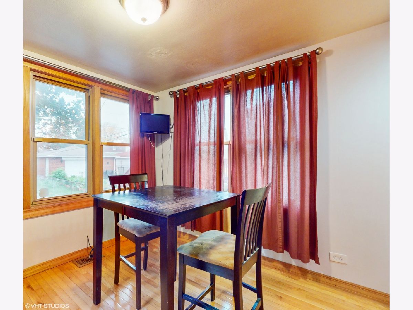
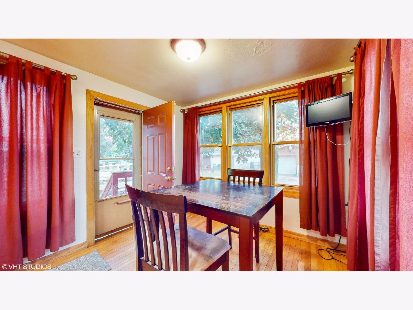
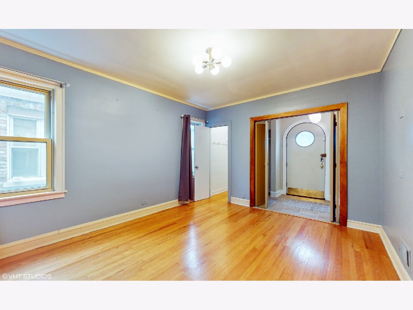
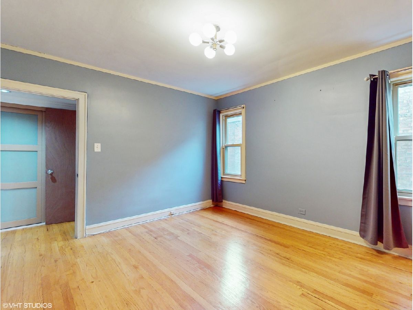
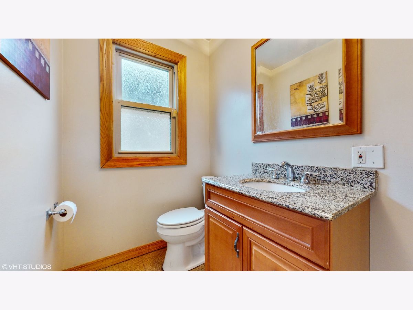
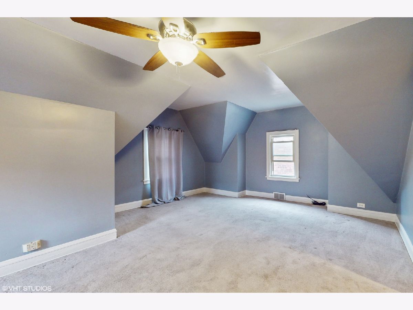
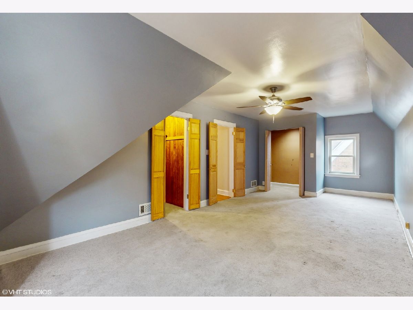
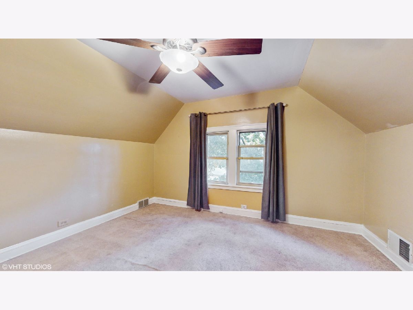
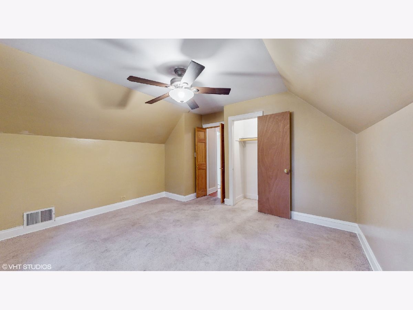
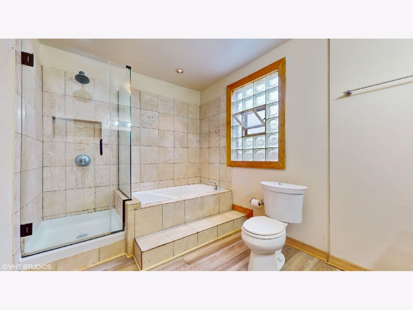
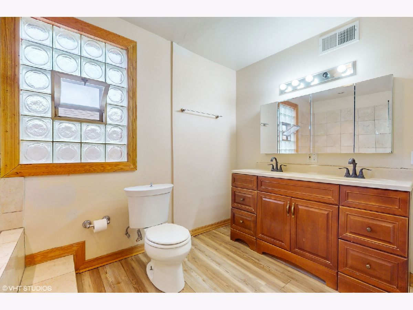
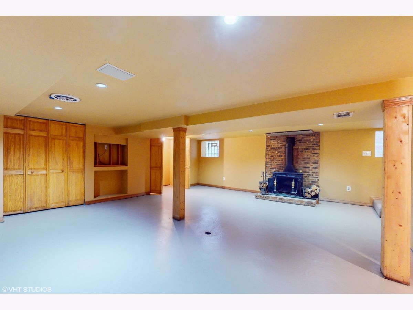
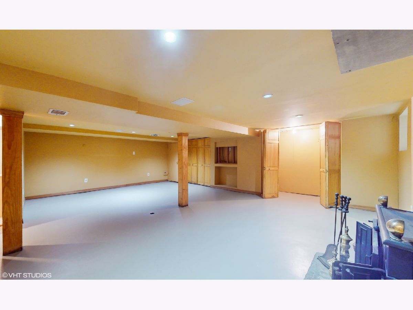
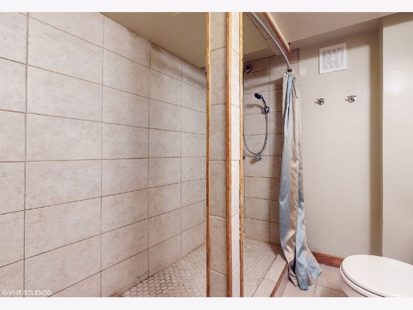
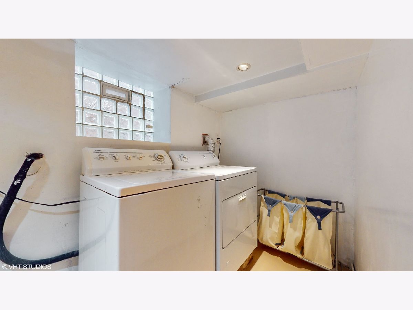
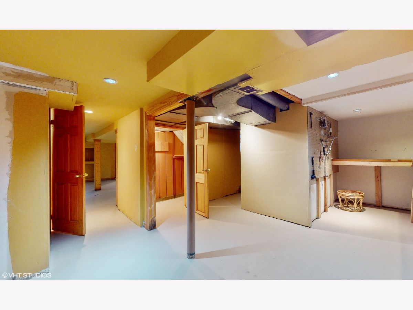
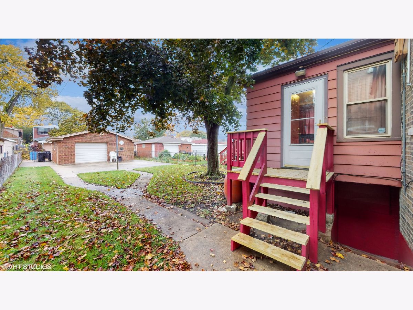
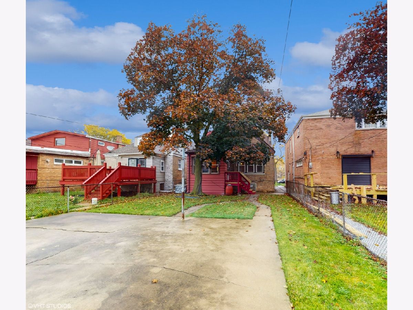
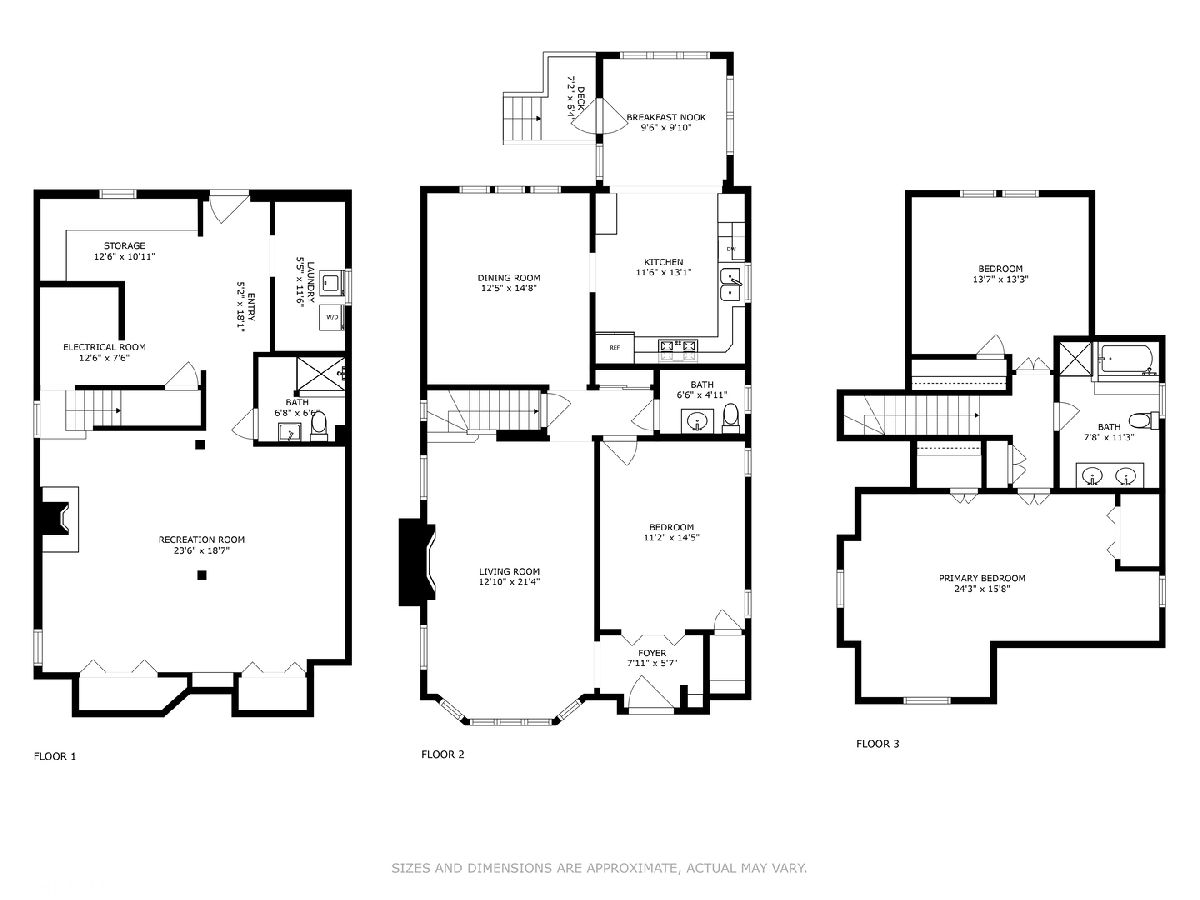
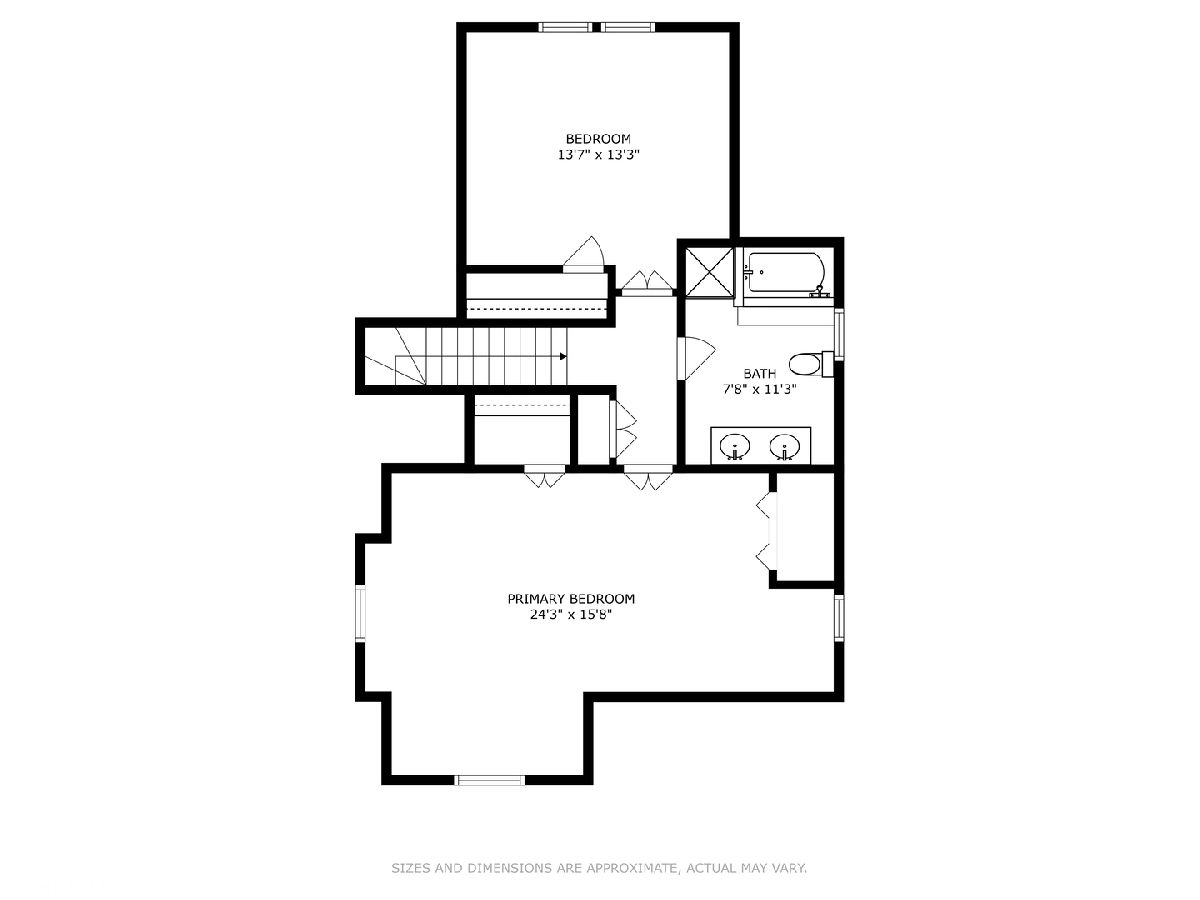
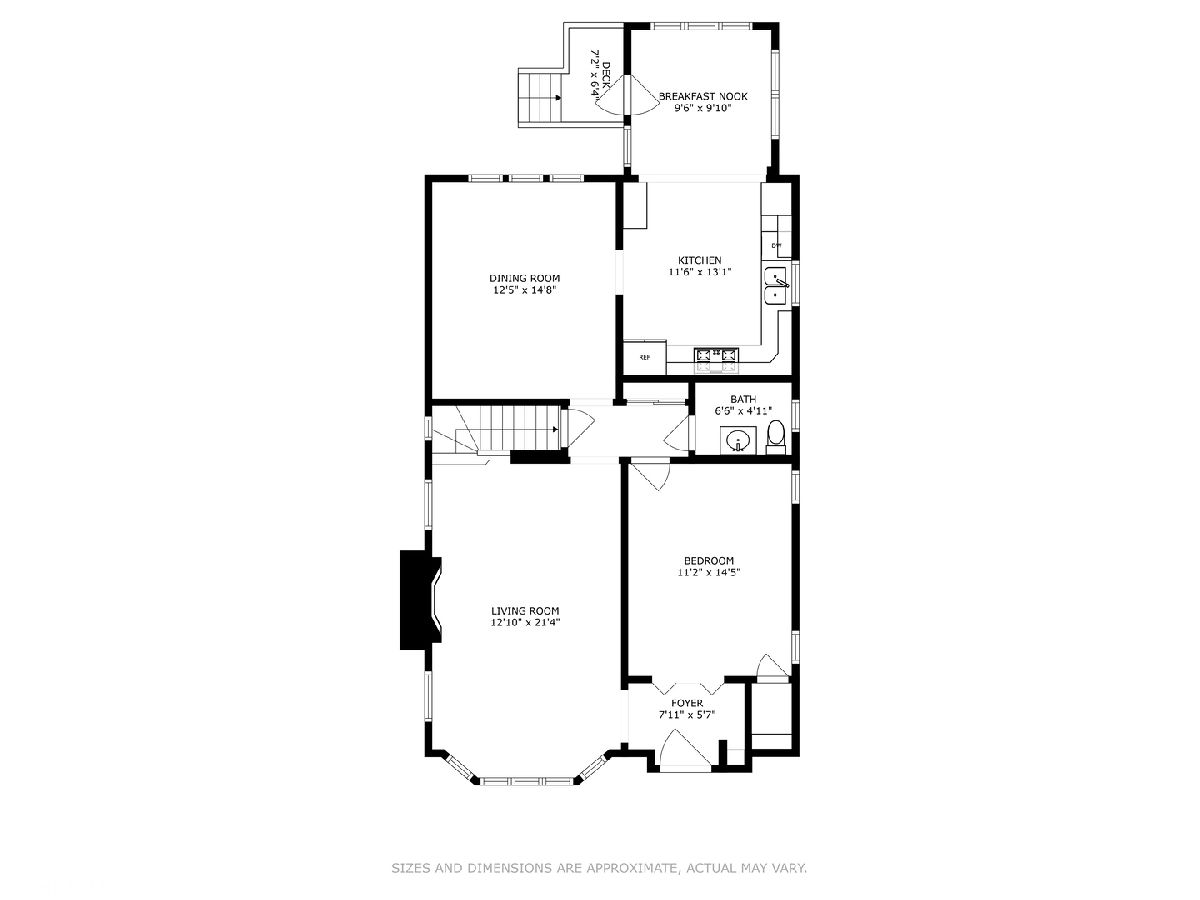
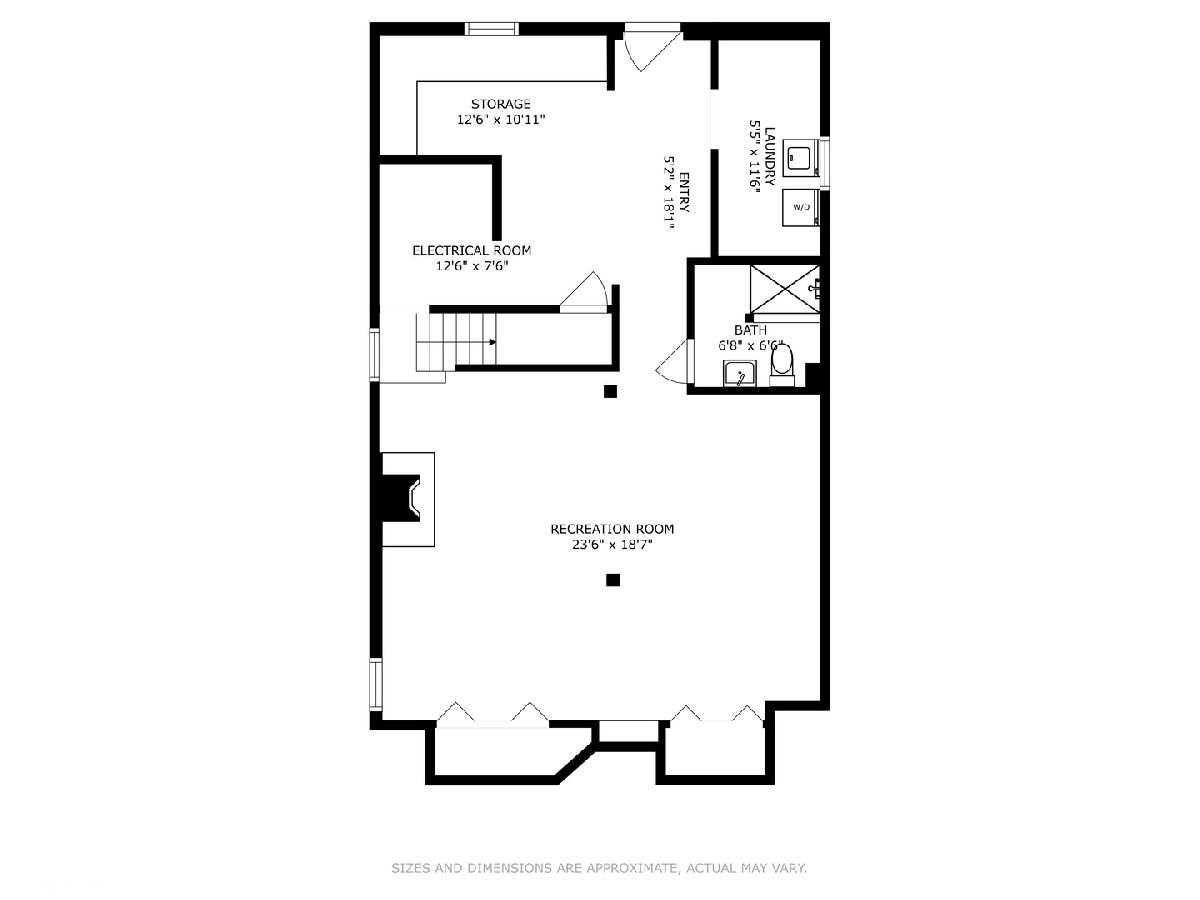
Room Specifics
Total Bedrooms: 3
Bedrooms Above Ground: 3
Bedrooms Below Ground: 0
Dimensions: —
Floor Type: —
Dimensions: —
Floor Type: —
Full Bathrooms: 3
Bathroom Amenities: Whirlpool,Separate Shower,Double Sink
Bathroom in Basement: 1
Rooms: —
Basement Description: Partially Finished
Other Specifics
| 2 | |
| — | |
| — | |
| — | |
| — | |
| 35 X 150 | |
| — | |
| — | |
| — | |
| — | |
| Not in DB | |
| — | |
| — | |
| — | |
| — |
Tax History
| Year | Property Taxes |
|---|---|
| 2007 | $2,044 |
| 2023 | $4,936 |
Contact Agent
Nearby Similar Homes
Nearby Sold Comparables
Contact Agent
Listing Provided By
EXIT Strategy Realty

