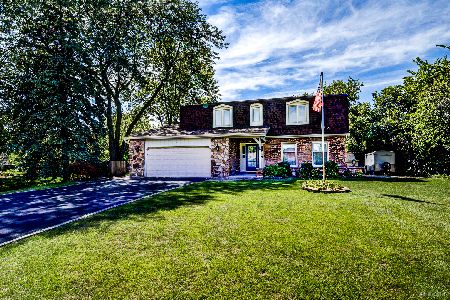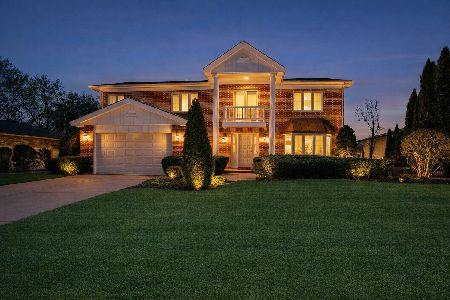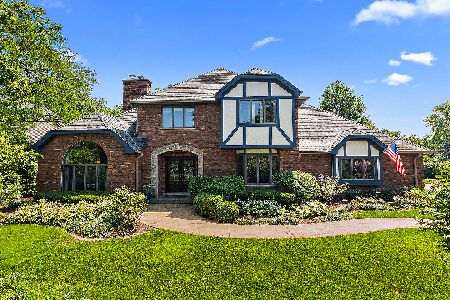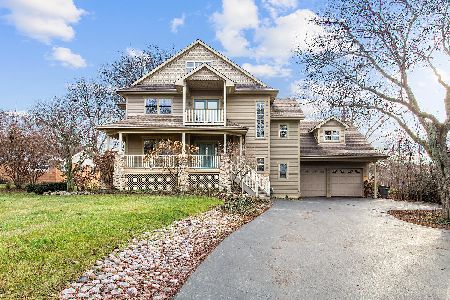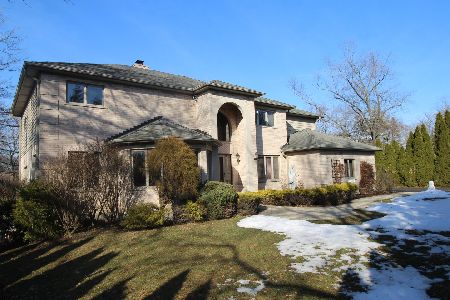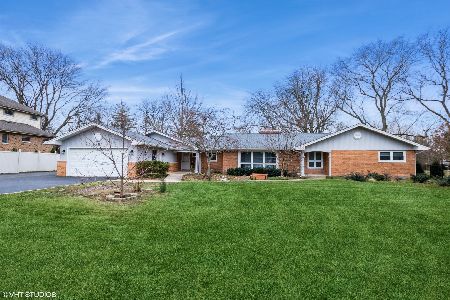8445 131st Street, Palos Park, Illinois 60462
$481,500
|
Sold
|
|
| Status: | Closed |
| Sqft: | 3,400 |
| Cost/Sqft: | $143 |
| Beds: | 4 |
| Baths: | 4 |
| Year Built: | 1992 |
| Property Taxes: | $11,017 |
| Days On Market: | 2299 |
| Lot Size: | 0,46 |
Description
Prepare to be amazed by this stunning home! You will will first notice the beautiful landscaping & serene settings and will be greeted in the home with flawless hardwood flooring. Luxurious tray ceilings, recessed lighting, wainscoating, and crown molding highlight the main level. Open concept kitchen with newer cabinetry, granite countertops, a separate island, and butler's pantry. Natural light pours through the 4 seasons room which overlooks the stunning and lush backyard. 4 oversized bedrooms are on the second level including a luxury master suite with a walk in closet, and heated floors. Massive fully finished basement with a full bath, 5th bedroom, and fireplace. Attached 3 car garage. This home is a beauty!
Property Specifics
| Single Family | |
| — | |
| Tudor | |
| 1992 | |
| Full | |
| — | |
| No | |
| 0.46 |
| Cook | |
| — | |
| — / Not Applicable | |
| None | |
| Lake Michigan | |
| Public Sewer | |
| 10538853 | |
| 23353080080000 |
Nearby Schools
| NAME: | DISTRICT: | DISTANCE: | |
|---|---|---|---|
|
High School
Amos Alonzo Stagg High School |
230 | Not in DB | |
Property History
| DATE: | EVENT: | PRICE: | SOURCE: |
|---|---|---|---|
| 16 Mar, 2020 | Sold | $481,500 | MRED MLS |
| 20 Dec, 2019 | Under contract | $485,000 | MRED MLS |
| — | Last price change | $519,000 | MRED MLS |
| 4 Oct, 2019 | Listed for sale | $519,000 | MRED MLS |
| 29 Aug, 2025 | Sold | $769,000 | MRED MLS |
| 4 Aug, 2025 | Under contract | $749,900 | MRED MLS |
| 29 Jul, 2025 | Listed for sale | $749,900 | MRED MLS |
Room Specifics
Total Bedrooms: 4
Bedrooms Above Ground: 4
Bedrooms Below Ground: 0
Dimensions: —
Floor Type: Carpet
Dimensions: —
Floor Type: Carpet
Dimensions: —
Floor Type: Carpet
Full Bathrooms: 4
Bathroom Amenities: Whirlpool,Separate Shower,Double Sink
Bathroom in Basement: 1
Rooms: Walk In Closet,Recreation Room,Heated Sun Room,Foyer
Basement Description: Finished
Other Specifics
| 3 | |
| Concrete Perimeter | |
| Concrete,Circular | |
| Patio, Stamped Concrete Patio, Storms/Screens | |
| Landscaped | |
| 150 X 135 | |
| — | |
| Full | |
| Vaulted/Cathedral Ceilings, Skylight(s), Heated Floors, First Floor Laundry, First Floor Full Bath, Walk-In Closet(s) | |
| Double Oven, Microwave, Dishwasher, High End Refrigerator, Washer, Dryer, Stainless Steel Appliance(s), Wine Refrigerator | |
| Not in DB | |
| — | |
| — | |
| — | |
| Attached Fireplace Doors/Screen, Gas Starter |
Tax History
| Year | Property Taxes |
|---|---|
| 2020 | $11,017 |
| 2025 | $12,066 |
Contact Agent
Nearby Similar Homes
Nearby Sold Comparables
Contact Agent
Listing Provided By
RE/MAX Synergy

