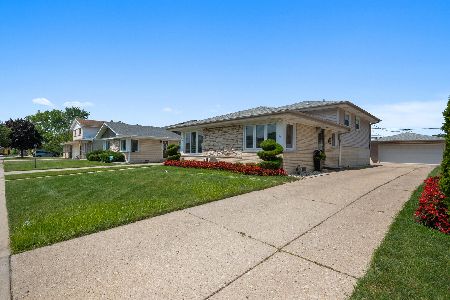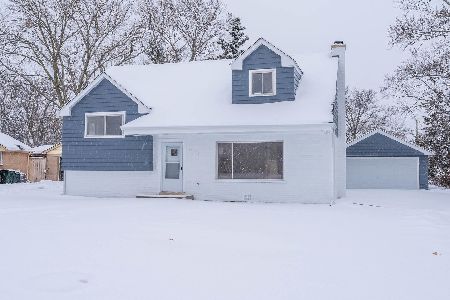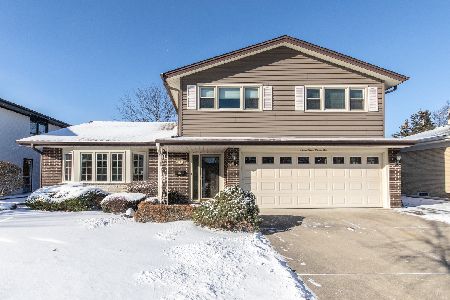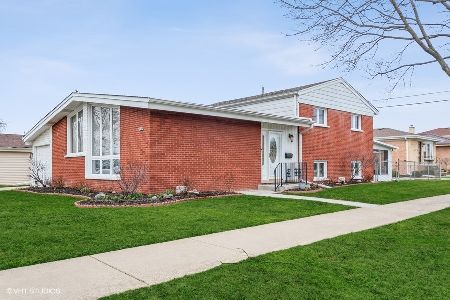8447 Bruce Drive, Niles, Illinois 60714
$350,000
|
Sold
|
|
| Status: | Closed |
| Sqft: | 0 |
| Cost/Sqft: | — |
| Beds: | 3 |
| Baths: | 2 |
| Year Built: | 1959 |
| Property Taxes: | $7,166 |
| Days On Market: | 2761 |
| Lot Size: | 0,14 |
Description
This beautiful split level house is ready to move in. It has three bedrooms and two bathrooms with basement and laundry room.The crawl space has been fully concreted and has a huge storage space. The newly addition to the house with wood burning fireplace has added nice space to the kitchen with backyard view. The kitchen and bathrooms have been remodeled with nice cabinets and granite tops. All the interior doors are solid oak. All the rooms have hardwood flooring and ceramic tiles in the kitchen. The garage is bricks with two cars space. In addition there is a room/shed next to the garage with enough room for kids fun room or workshop .The house is in niles with park ridge parks and schools district.
Property Specifics
| Single Family | |
| — | |
| Bi-Level | |
| 1959 | |
| Partial | |
| — | |
| No | |
| 0.14 |
| Cook | |
| — | |
| 0 / Not Applicable | |
| None | |
| Lake Michigan | |
| Public Sewer | |
| 10010886 | |
| 09233210150000 |
Property History
| DATE: | EVENT: | PRICE: | SOURCE: |
|---|---|---|---|
| 1 Apr, 2019 | Sold | $350,000 | MRED MLS |
| 2 Mar, 2019 | Under contract | $364,000 | MRED MLS |
| — | Last price change | $369,000 | MRED MLS |
| 9 Jul, 2018 | Listed for sale | $369,000 | MRED MLS |
Room Specifics
Total Bedrooms: 3
Bedrooms Above Ground: 3
Bedrooms Below Ground: 0
Dimensions: —
Floor Type: —
Dimensions: —
Floor Type: —
Full Bathrooms: 2
Bathroom Amenities: —
Bathroom in Basement: 1
Rooms: Great Room
Basement Description: Partially Finished
Other Specifics
| 2 | |
| — | |
| — | |
| — | |
| — | |
| 54X116 | |
| — | |
| None | |
| — | |
| — | |
| Not in DB | |
| — | |
| — | |
| — | |
| — |
Tax History
| Year | Property Taxes |
|---|---|
| 2019 | $7,166 |
Contact Agent
Nearby Similar Homes
Nearby Sold Comparables
Contact Agent
Listing Provided By
Sky High Real Estate Inc.










