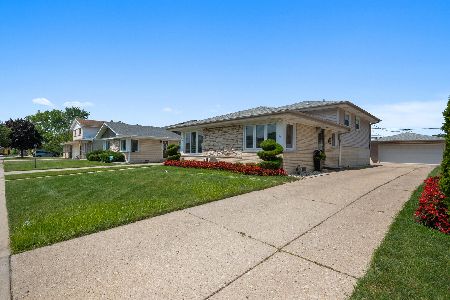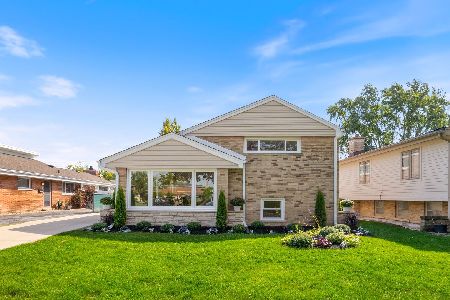8447 Normal Avenue, Niles, Illinois 60714
$780,000
|
Sold
|
|
| Status: | Closed |
| Sqft: | 2,962 |
| Cost/Sqft: | $258 |
| Beds: | 4 |
| Baths: | 4 |
| Year Built: | 2008 |
| Property Taxes: | $13,172 |
| Days On Market: | 1659 |
| Lot Size: | 0,14 |
Description
Newer construction, brick colonial in award winning Park Ridge school district. Dramatic 2 story foyer and gorgeous hardwood floors and crown molding throughout. State of the art chef's kitchen with cherry cabinets, quartz countertops, marble backsplash and stainless steel appliances. The kitchen opens to the family room, and backyard with a brick paver patio, retractable shade and large fenced yard. Luxurious primary suite with tray ceiling and 2 walk-in closets, whirlpool soaking tub, double sinks and walk in shower. Fully finished basement with high ceilings, full bathroom, large recreation room, custom built wet bar and 200 bottle wine cellar. Professionally landscaped yard and so much more. This home is gorgeous! You will not be disappointed. Welcome Home.
Property Specifics
| Single Family | |
| — | |
| Colonial | |
| 2008 | |
| Full | |
| — | |
| No | |
| 0.14 |
| Cook | |
| — | |
| 0 / Not Applicable | |
| None | |
| Lake Michigan,Public | |
| Public Sewer | |
| 11095426 | |
| 09233230150000 |
Nearby Schools
| NAME: | DISTRICT: | DISTANCE: | |
|---|---|---|---|
|
Grade School
Franklin Elementary School |
64 | — | |
|
Middle School
Emerson Middle School |
64 | Not in DB | |
|
High School
Maine South High School |
207 | Not in DB | |
Property History
| DATE: | EVENT: | PRICE: | SOURCE: |
|---|---|---|---|
| 18 Dec, 2008 | Sold | $660,000 | MRED MLS |
| 17 Nov, 2008 | Under contract | $775,000 | MRED MLS |
| — | Last price change | $849,000 | MRED MLS |
| 10 May, 2008 | Listed for sale | $849,000 | MRED MLS |
| 13 Oct, 2016 | Sold | $735,000 | MRED MLS |
| 14 Aug, 2016 | Under contract | $749,000 | MRED MLS |
| 12 Aug, 2016 | Listed for sale | $749,000 | MRED MLS |
| 31 Aug, 2021 | Sold | $780,000 | MRED MLS |
| 5 Jun, 2021 | Under contract | $765,000 | MRED MLS |
| 2 Jun, 2021 | Listed for sale | $765,000 | MRED MLS |















































Room Specifics
Total Bedrooms: 4
Bedrooms Above Ground: 4
Bedrooms Below Ground: 0
Dimensions: —
Floor Type: Hardwood
Dimensions: —
Floor Type: Hardwood
Dimensions: —
Floor Type: Hardwood
Full Bathrooms: 4
Bathroom Amenities: Whirlpool,Separate Shower,Double Sink,Full Body Spray Shower,Soaking Tub
Bathroom in Basement: 1
Rooms: Office,Loft,Breakfast Room,Recreation Room,Other Room
Basement Description: Finished
Other Specifics
| 2 | |
| Concrete Perimeter | |
| Brick | |
| Patio | |
| Fenced Yard,Landscaped | |
| 54X116 | |
| Pull Down Stair,Unfinished | |
| Full | |
| Vaulted/Cathedral Ceilings, Bar-Wet, Hardwood Floors, First Floor Laundry, Built-in Features, Walk-In Closet(s) | |
| Double Oven, Microwave, Dishwasher, Refrigerator, Washer, Dryer, Disposal, Stainless Steel Appliance(s), Cooktop, Built-In Oven, Range Hood, Water Purifier Owned | |
| Not in DB | |
| Park, Curbs, Sidewalks, Street Lights, Street Paved | |
| — | |
| — | |
| — |
Tax History
| Year | Property Taxes |
|---|---|
| 2008 | $4,184 |
| 2016 | $12,289 |
| 2021 | $13,172 |
Contact Agent
Nearby Similar Homes
Nearby Sold Comparables
Contact Agent
Listing Provided By
Redfin Corporation











