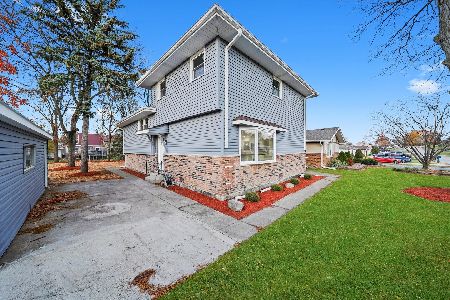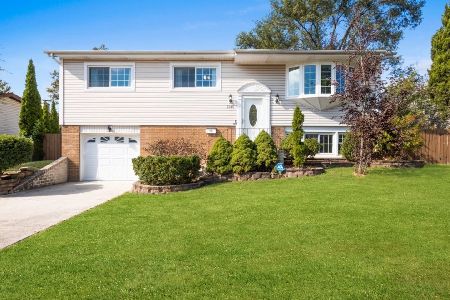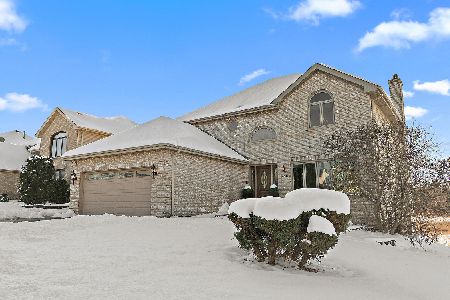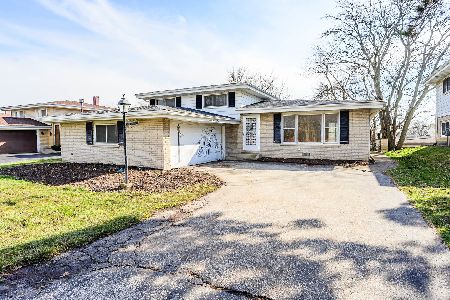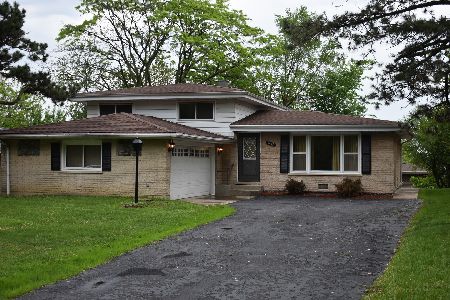8449 Kean Avenue, Hickory Hills, Illinois 60457
$429,000
|
Sold
|
|
| Status: | Closed |
| Sqft: | 0 |
| Cost/Sqft: | — |
| Beds: | 3 |
| Baths: | 2 |
| Year Built: | 1969 |
| Property Taxes: | $5,776 |
| Days On Market: | 287 |
| Lot Size: | 0,15 |
Description
Located on scenic Kean Avenue, directly across from the beautiful Buffalo Woods Central Park, this completely renovated 3-bedroom, 2-bathroom home is truly one of a kind. Perched on a gentle hill, the property offers breathtaking views and a peaceful natural setting. Inside, you'll find newly finished red oak hardwood flooring that adds warmth and elegance throughout the main level. The kitchen features sleek quartz countertops, modern stainless steel appliances, and Italian marble flooring that flows seamlessly into the basement-an exquisite, one-of-a-kind touch. Both full bathrooms have been fully renovated with quality finishes. The fully finished basement is a standout space, complete with more stunning Italian marble flooring and a cozy fireplace, perfect for entertaining or relaxing. The home also features all brand-new windows, a new furnace, James Hardie siding, and new gutters for long-term peace of mind. Step outside to enjoy a newly built concrete patio and an upper-level deck with a built-in shed below-ideal for storage or workspace. The professionally designed new landscaping adds to the home's curb appeal and overall charm. With its elevated position, gorgeous park views, and flawless, high-end finishes throughout, this home is truly stunning and move-in ready. A rare opportunity in a prime location-don't miss it!
Property Specifics
| Single Family | |
| — | |
| — | |
| 1969 | |
| — | |
| — | |
| No | |
| 0.15 |
| Cook | |
| — | |
| — / Not Applicable | |
| — | |
| — | |
| — | |
| 12330334 | |
| 18344080600000 |
Nearby Schools
| NAME: | DISTRICT: | DISTANCE: | |
|---|---|---|---|
|
Grade School
Frank A Brodnicki Elementary Sch |
109 | — | |
|
Middle School
Geo T Wilkins Junior High School |
109 | Not in DB | |
|
High School
Argo Community High School |
217 | Not in DB | |
Property History
| DATE: | EVENT: | PRICE: | SOURCE: |
|---|---|---|---|
| 30 Apr, 2024 | Sold | $235,500 | MRED MLS |
| 3 Apr, 2024 | Under contract | $189,900 | MRED MLS |
| 29 Mar, 2024 | Listed for sale | $189,900 | MRED MLS |
| 9 Jun, 2025 | Sold | $429,000 | MRED MLS |
| 7 May, 2025 | Under contract | $429,999 | MRED MLS |
| 5 Apr, 2025 | Listed for sale | $429,999 | MRED MLS |
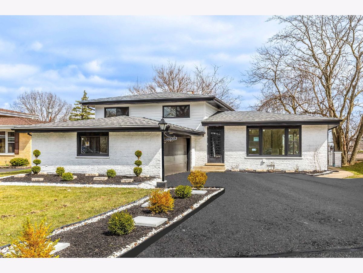
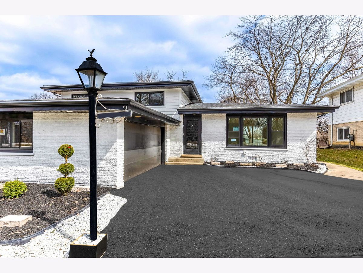
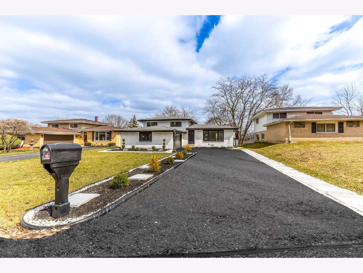
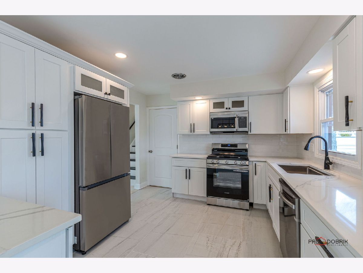
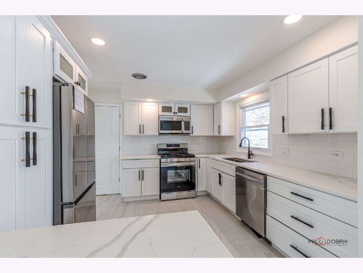
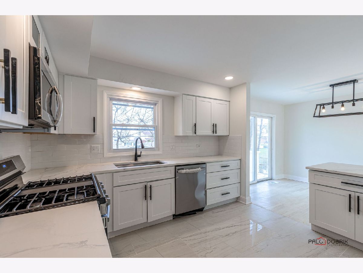
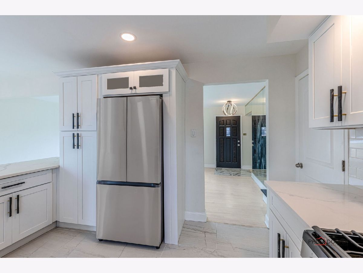
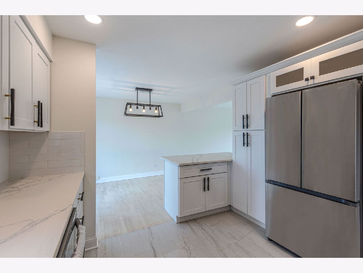
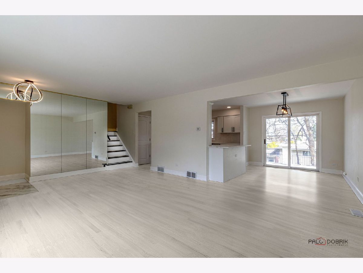
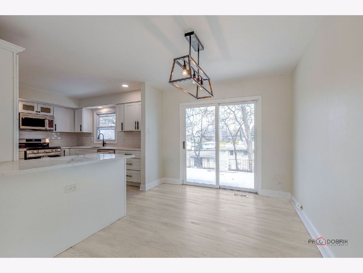
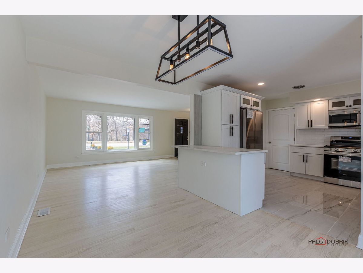
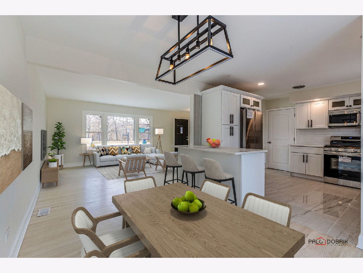
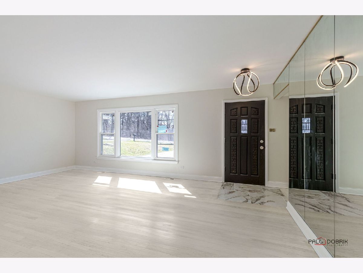
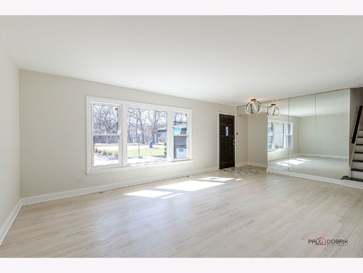
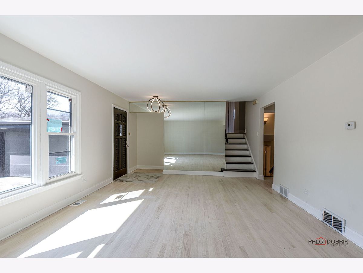
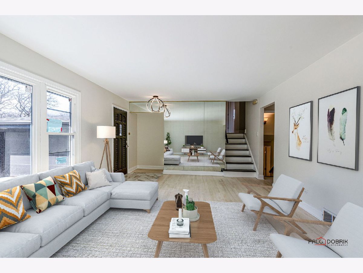
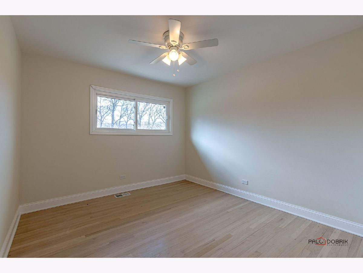
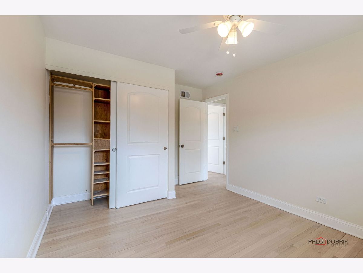
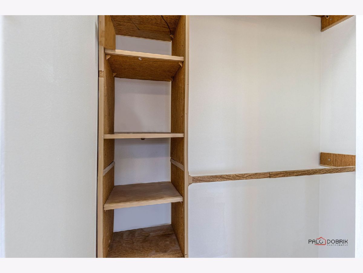
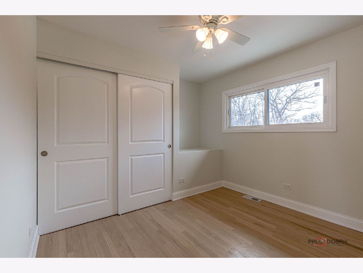
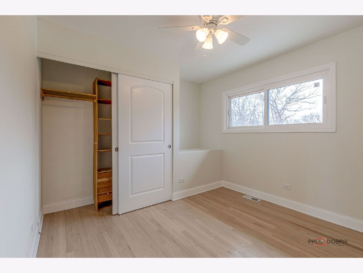
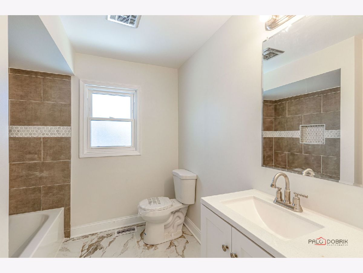
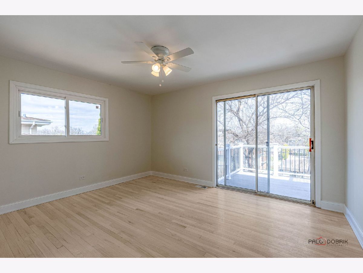
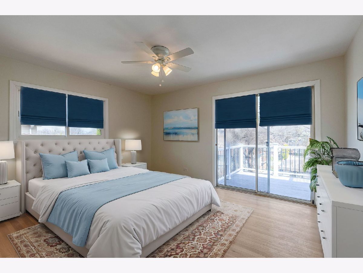
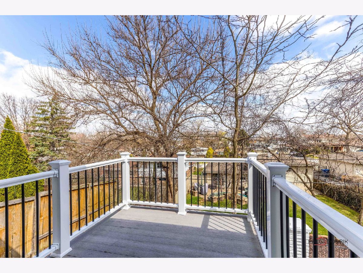
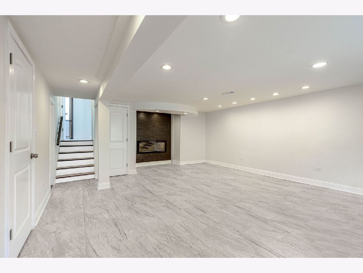
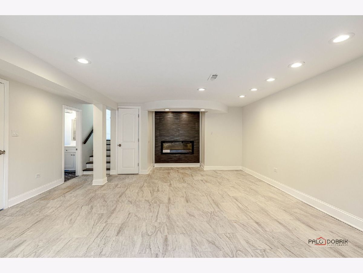
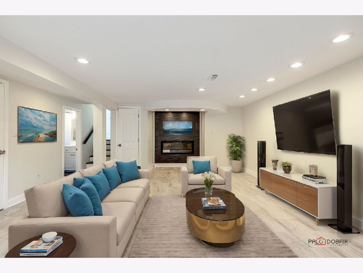
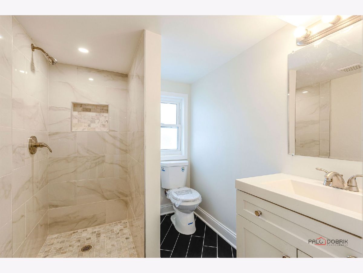
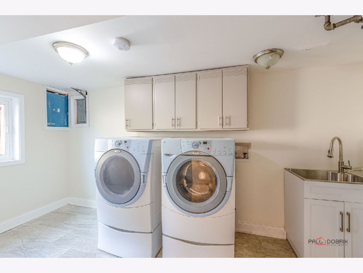
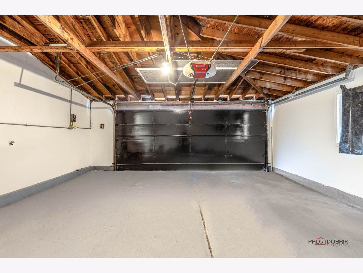
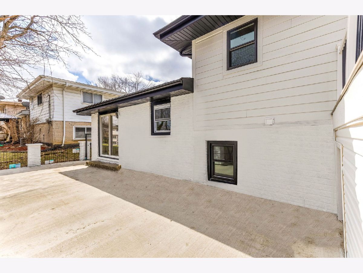
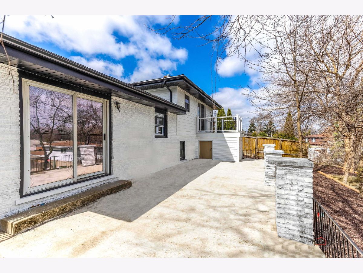
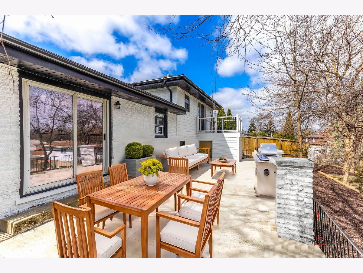
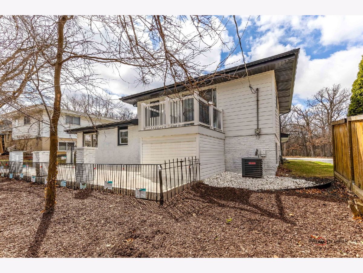
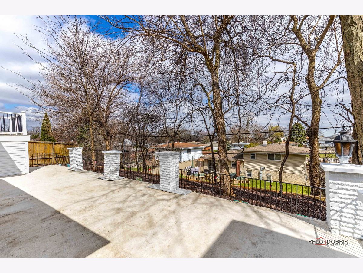
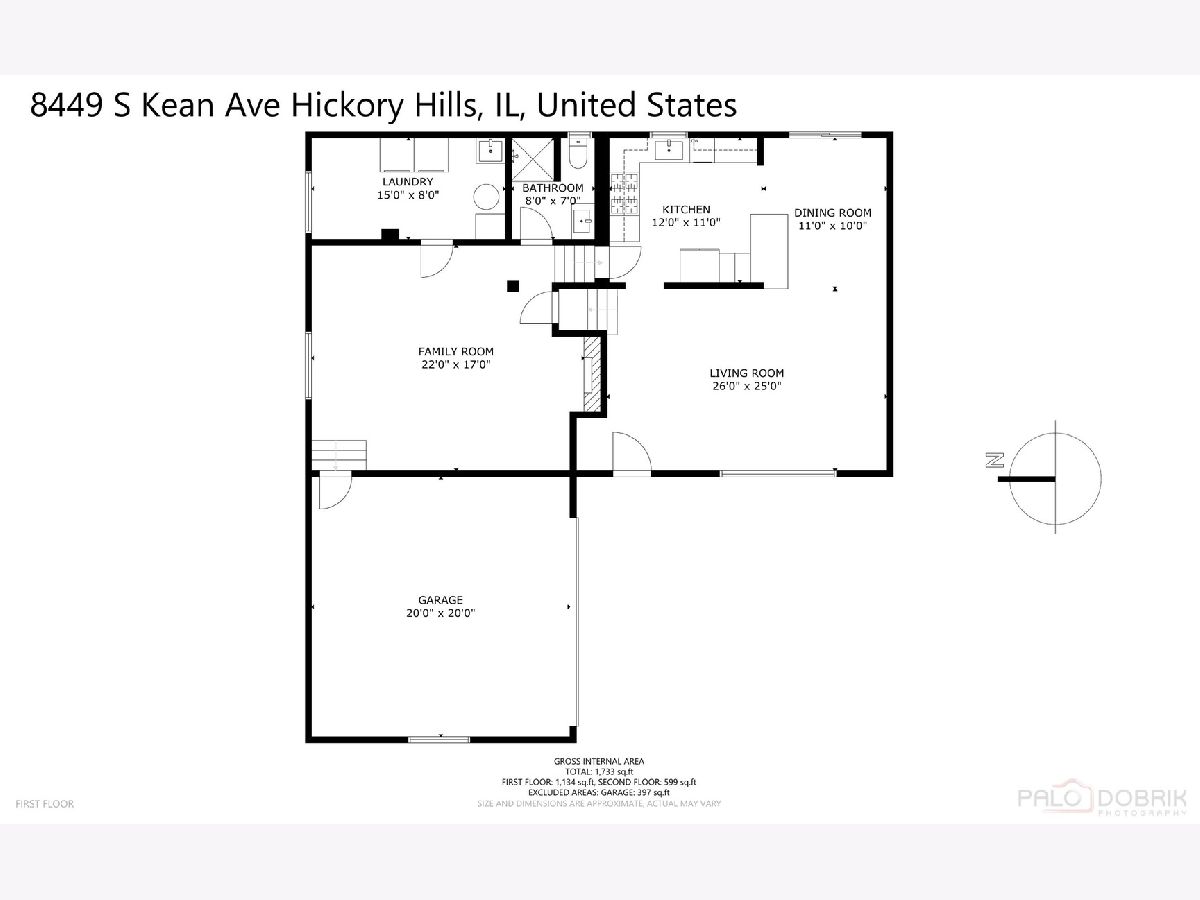
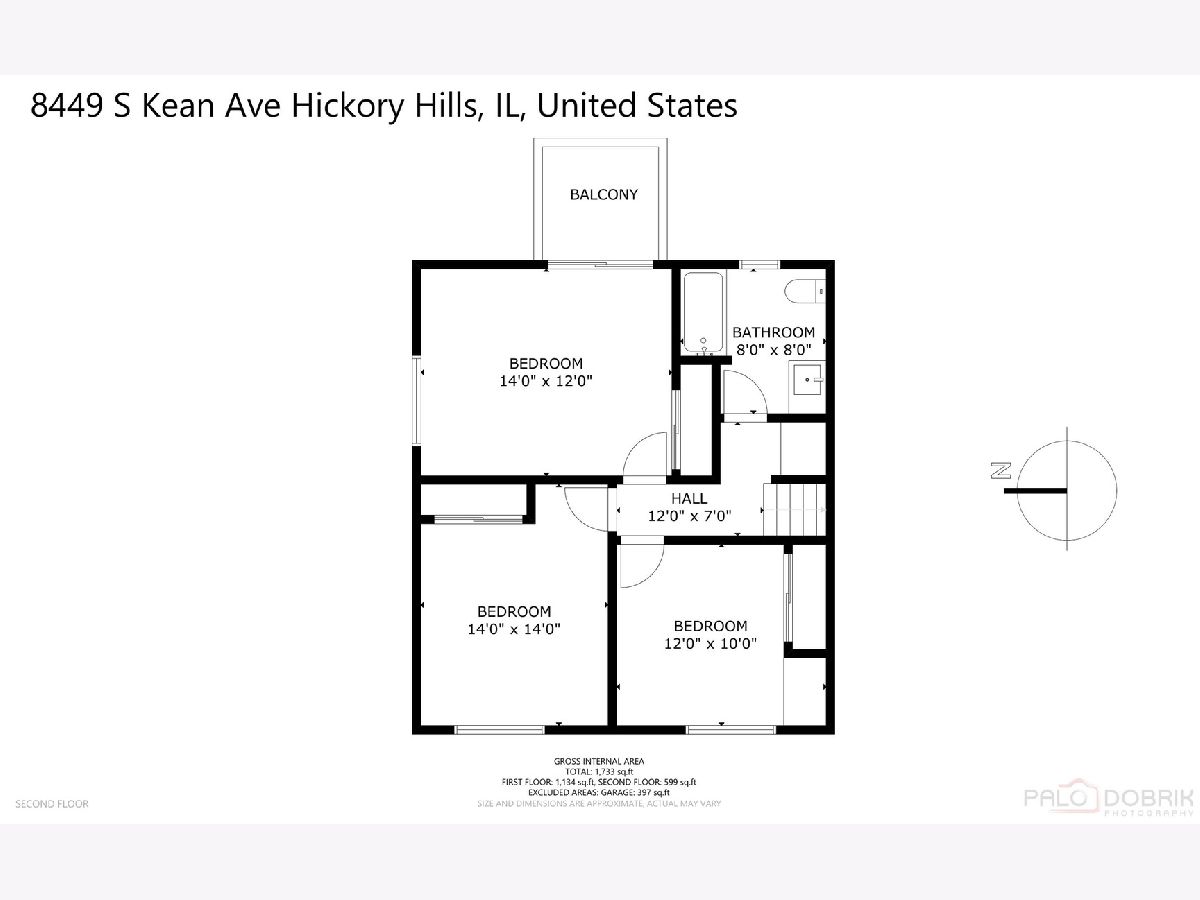
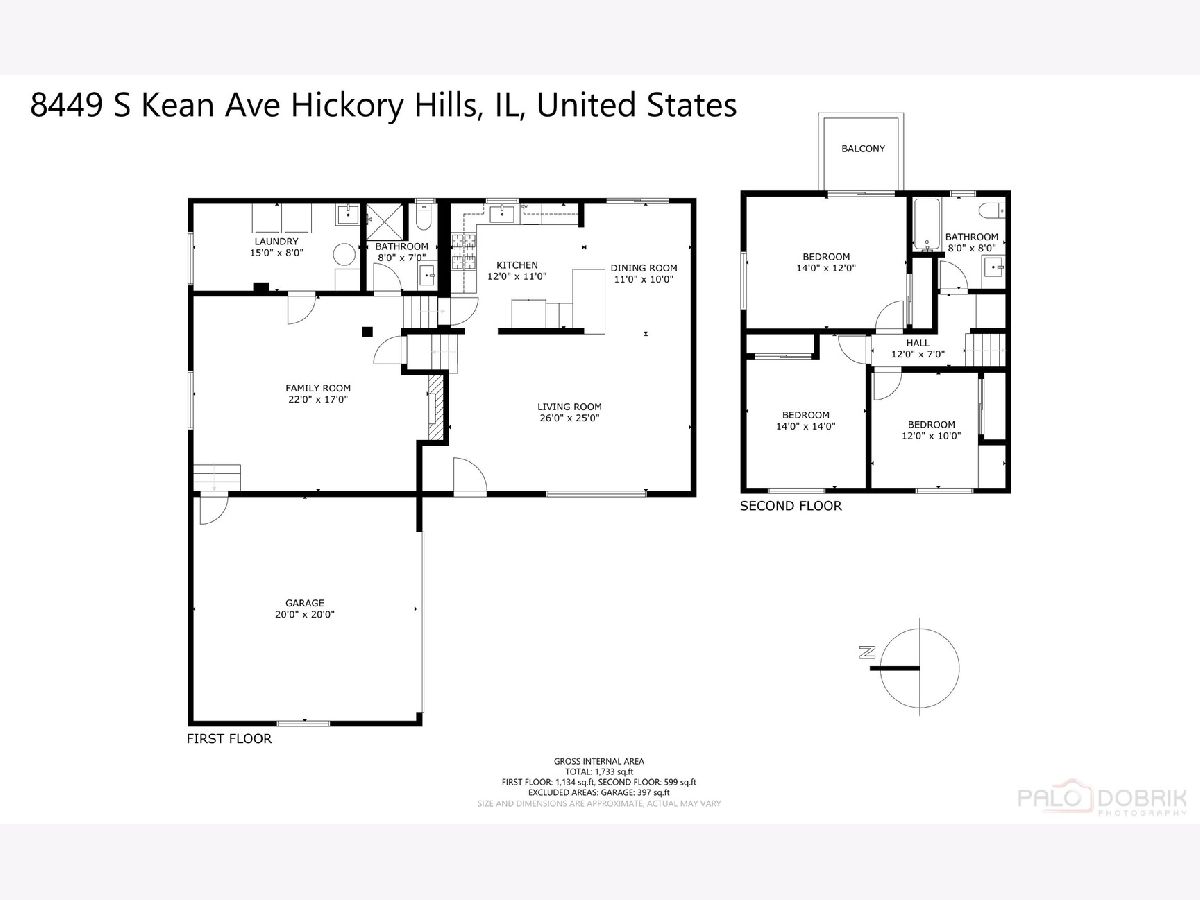
Room Specifics
Total Bedrooms: 3
Bedrooms Above Ground: 3
Bedrooms Below Ground: 0
Dimensions: —
Floor Type: —
Dimensions: —
Floor Type: —
Full Bathrooms: 2
Bathroom Amenities: —
Bathroom in Basement: 0
Rooms: —
Basement Description: —
Other Specifics
| 2 | |
| — | |
| — | |
| — | |
| — | |
| 6600 | |
| — | |
| — | |
| — | |
| — | |
| Not in DB | |
| — | |
| — | |
| — | |
| — |
Tax History
| Year | Property Taxes |
|---|---|
| 2024 | $5,180 |
| 2025 | $5,776 |
Contact Agent
Nearby Similar Homes
Nearby Sold Comparables
Contact Agent
Listing Provided By
4 Sale Realty Advantage

