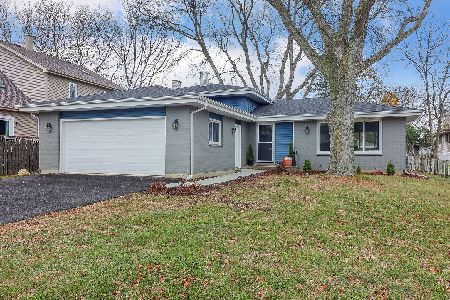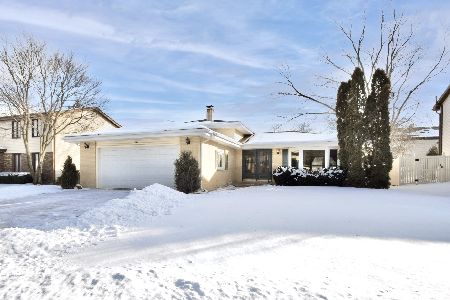845 Bartlett Road, Bartlett, Illinois 60103
$317,500
|
Sold
|
|
| Status: | Closed |
| Sqft: | 1,780 |
| Cost/Sqft: | $183 |
| Beds: | 3 |
| Baths: | 3 |
| Year Built: | 1987 |
| Property Taxes: | $7,493 |
| Days On Market: | 3410 |
| Lot Size: | 0,00 |
Description
What a great location. Concrete driveway is 3 cars wide for easy turnaround. Absolutely immaculate condition. NEW siding, gutters, windows, doors, bamboo flooring in living/dining/hall. Gourmet kitchen with lots of hickory cabinets, stainless appliances, recessed lighting and a breakfast bar. Vaulted ceiling in living room with a brick fireplace & sliding glass doors to the deck. Large master bedroom with cathedral ceiling, updated bath plus a skylight, extra cabinets, Corian counters and a soaker tub. Hall bath is updated too. Full English basement with tons of storage and a work room. Six panel doors throughout. Newer water heater & disposal. Home also has a reverse osmosis water filtration system. Walk to the community park (across the street) and 1 mile South of Bartlett Historical district! Watch the parade, fireworks, and lots of other activities from your front lawn! Lawn sprinkler system AS-IS.
Property Specifics
| Single Family | |
| — | |
| Contemporary | |
| 1987 | |
| Full,English | |
| RANCH | |
| No | |
| — |
| Du Page | |
| Gingerbrook | |
| 0 / Not Applicable | |
| None | |
| Public | |
| Sewer-Storm | |
| 09314235 | |
| 0102312004 |
Nearby Schools
| NAME: | DISTRICT: | DISTANCE: | |
|---|---|---|---|
|
Grade School
Centennial School |
46 | — | |
|
Middle School
East View Middle School |
46 | Not in DB | |
|
High School
Bartlett High School |
46 | Not in DB | |
Property History
| DATE: | EVENT: | PRICE: | SOURCE: |
|---|---|---|---|
| 24 Jun, 2007 | Sold | $325,000 | MRED MLS |
| 21 Jun, 2007 | Under contract | $334,900 | MRED MLS |
| — | Last price change | $351,500 | MRED MLS |
| 23 May, 2007 | Listed for sale | $351,500 | MRED MLS |
| 19 Oct, 2016 | Sold | $317,500 | MRED MLS |
| 4 Sep, 2016 | Under contract | $325,000 | MRED MLS |
| 12 Aug, 2016 | Listed for sale | $325,000 | MRED MLS |
Room Specifics
Total Bedrooms: 4
Bedrooms Above Ground: 3
Bedrooms Below Ground: 1
Dimensions: —
Floor Type: Wood Laminate
Dimensions: —
Floor Type: Parquet
Dimensions: —
Floor Type: Carpet
Full Bathrooms: 3
Bathroom Amenities: —
Bathroom in Basement: 1
Rooms: Foyer,Storage,Workshop
Basement Description: Finished
Other Specifics
| 2 | |
| — | |
| Concrete | |
| Deck | |
| — | |
| 70X130 | |
| — | |
| Full | |
| Vaulted/Cathedral Ceilings, Skylight(s), Hardwood Floors, First Floor Laundry | |
| Double Oven, Microwave, Dishwasher, Refrigerator, Freezer, Washer, Dryer, Disposal, Stainless Steel Appliance(s) | |
| Not in DB | |
| Sidewalks, Street Lights, Street Paved | |
| — | |
| — | |
| — |
Tax History
| Year | Property Taxes |
|---|---|
| 2007 | $6,667 |
| 2016 | $7,493 |
Contact Agent
Nearby Similar Homes
Nearby Sold Comparables
Contact Agent
Listing Provided By
Coldwell Banker Residential Brokerage






