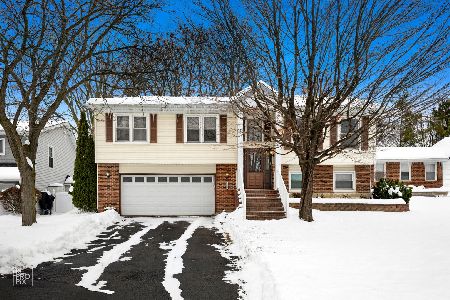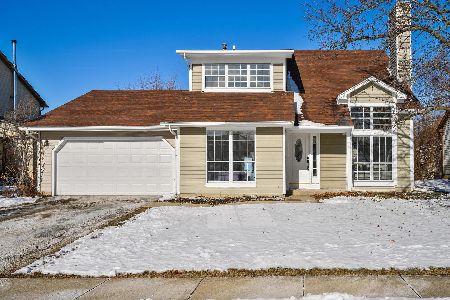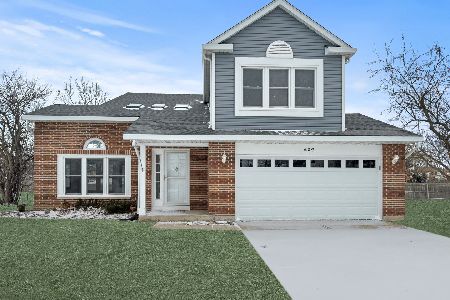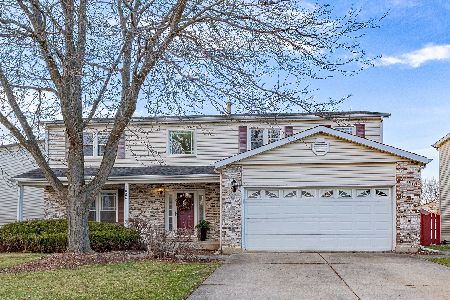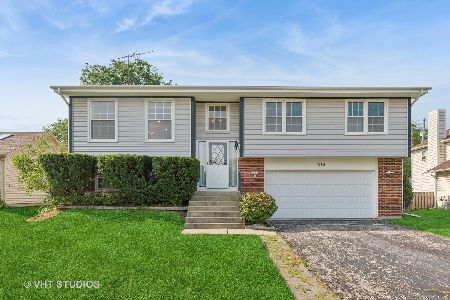845 Deerpath Lane, Hoffman Estates, Illinois 60169
$480,051
|
Sold
|
|
| Status: | Closed |
| Sqft: | 1,836 |
| Cost/Sqft: | $261 |
| Beds: | 3 |
| Baths: | 4 |
| Year Built: | 1985 |
| Property Taxes: | $8,605 |
| Days On Market: | 969 |
| Lot Size: | 0,20 |
Description
Introducing an exquisite colonial-style property with numerous features that make it a dream come true for any homeowner. The fully finished basement includes a newly constructed full bathroom, providing additional living space that totals 2,639 square feet. The kitchen has been completely remodeled with brand new 42" cherry wood cabinets, sleek quartz countertops, and a stylish backsplash that adds a touch of sophistication. Additional cabinets have been added that share the same quartz countertop in the laundry room. Newly installed wide plank hardwood floors create a warm and inviting ambiance. The basement includes a Focal home theater system with 5 wall mounted speakers and a subwoofer that comes with the house. All bathrooms in the house have been elegantly remodeled with new tiles, showers, and vanities, and recessed lighting throughout the house adds an extra touch of luxury. The furnace, A/C, and water heater have been updated to ensure efficient and reliable functionality. Located in the desirable Walten Meadows neighborhood, this home is conveniently located close to shopping, restaurants, excellent schools, and I-90. Escape into your own personal oasis, where distinctive upgrades and updates make this home truly one-of-a-kind.
Property Specifics
| Single Family | |
| — | |
| — | |
| 1985 | |
| — | |
| — | |
| No | |
| 0.2 |
| Cook | |
| Walten Meadows | |
| 0 / Not Applicable | |
| — | |
| — | |
| — | |
| 11795323 | |
| 07161090150000 |
Nearby Schools
| NAME: | DISTRICT: | DISTANCE: | |
|---|---|---|---|
|
Grade School
Hoover Math & Science Academy |
54 | — | |
|
Middle School
Eisenhower Junior High School |
54 | Not in DB | |
|
High School
Hoffman Estates High School |
211 | Not in DB | |
Property History
| DATE: | EVENT: | PRICE: | SOURCE: |
|---|---|---|---|
| 19 Dec, 2012 | Sold | $242,000 | MRED MLS |
| 31 Oct, 2012 | Under contract | $240,000 | MRED MLS |
| 26 Oct, 2012 | Listed for sale | $240,000 | MRED MLS |
| 7 Jul, 2023 | Sold | $480,051 | MRED MLS |
| 5 Jun, 2023 | Under contract | $480,000 | MRED MLS |
| 31 May, 2023 | Listed for sale | $480,000 | MRED MLS |
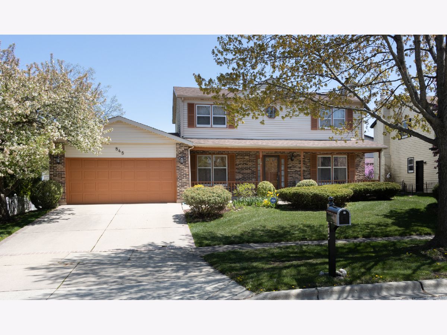
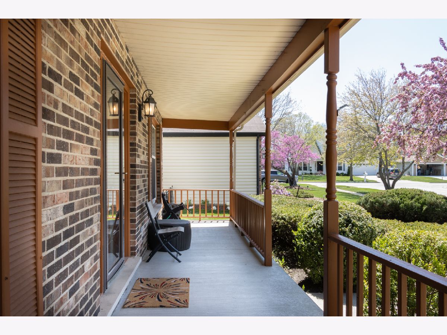
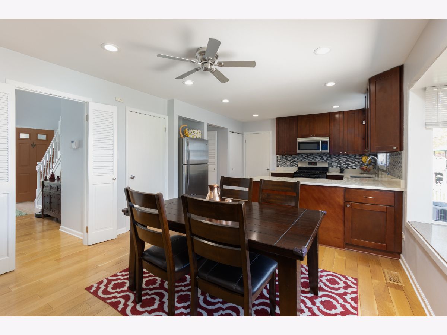
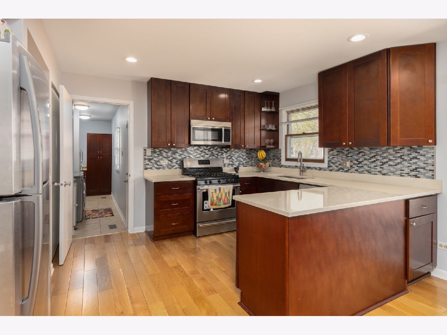
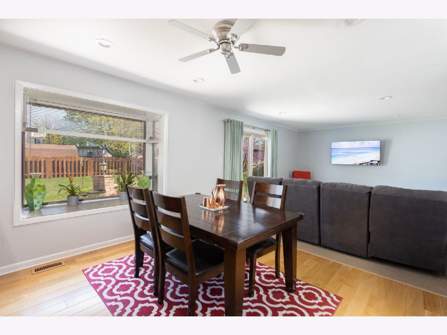
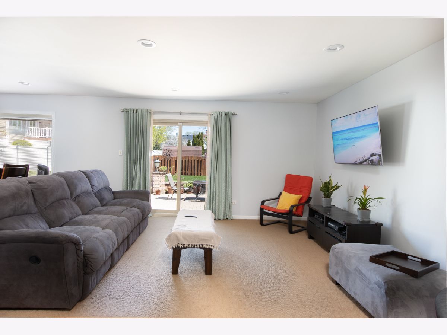
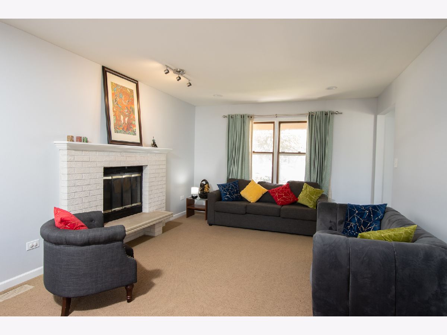
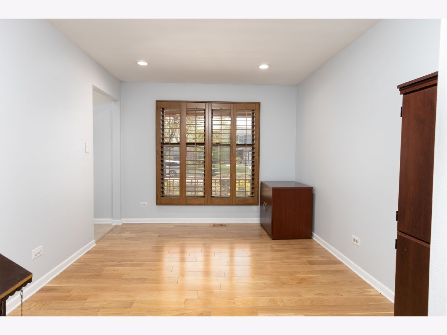
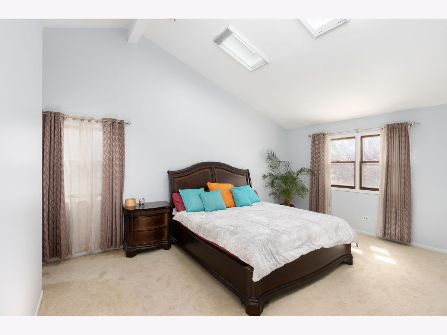
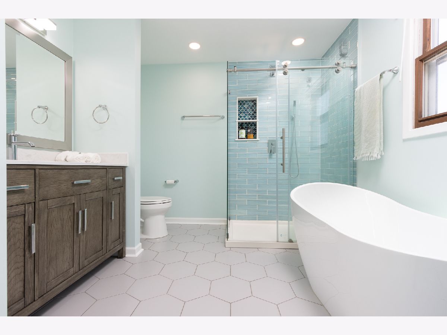
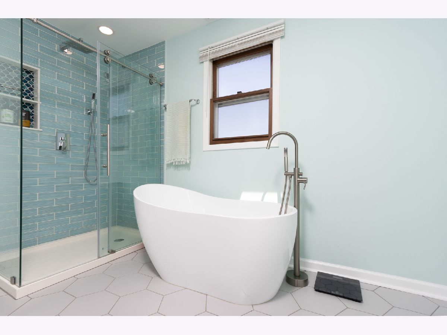
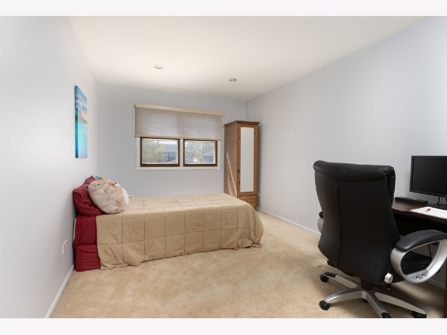
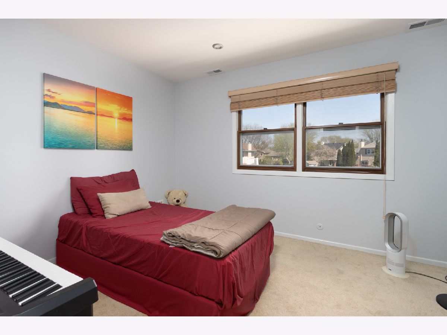
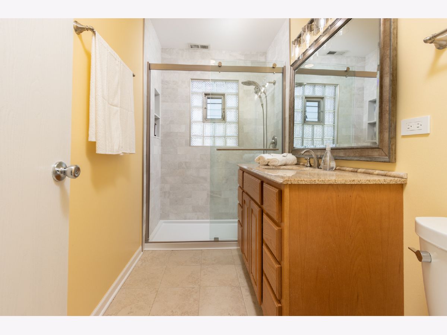
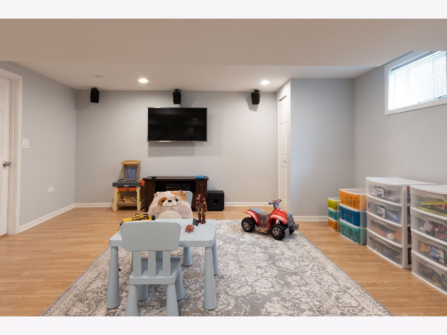
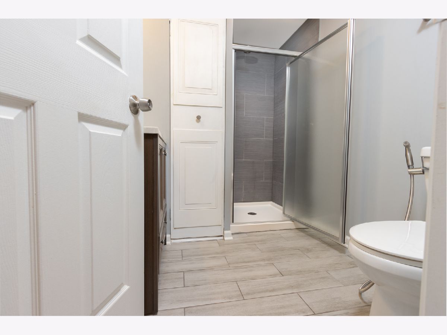
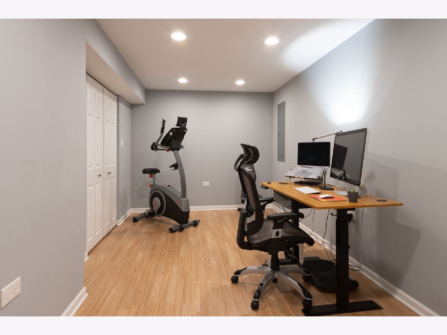
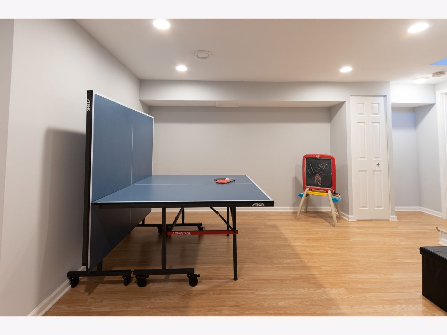
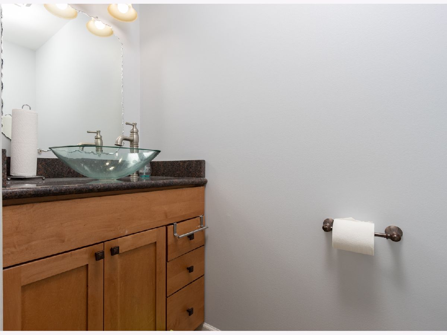
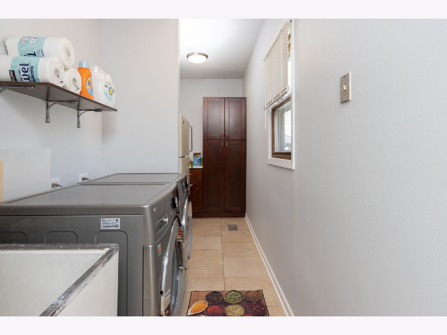
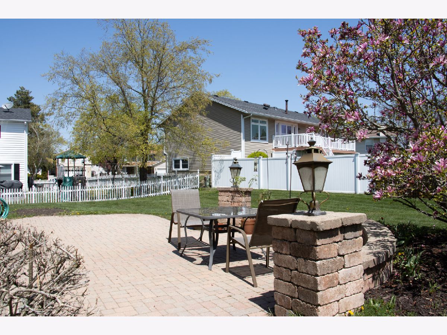
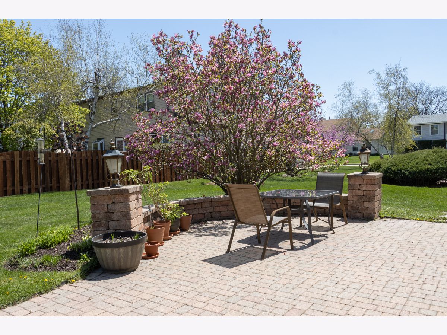
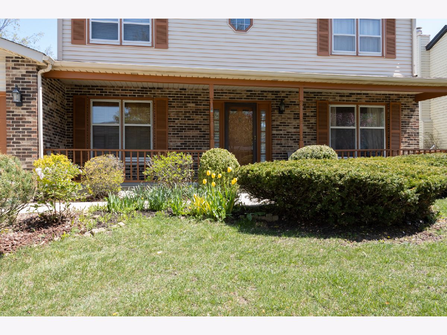
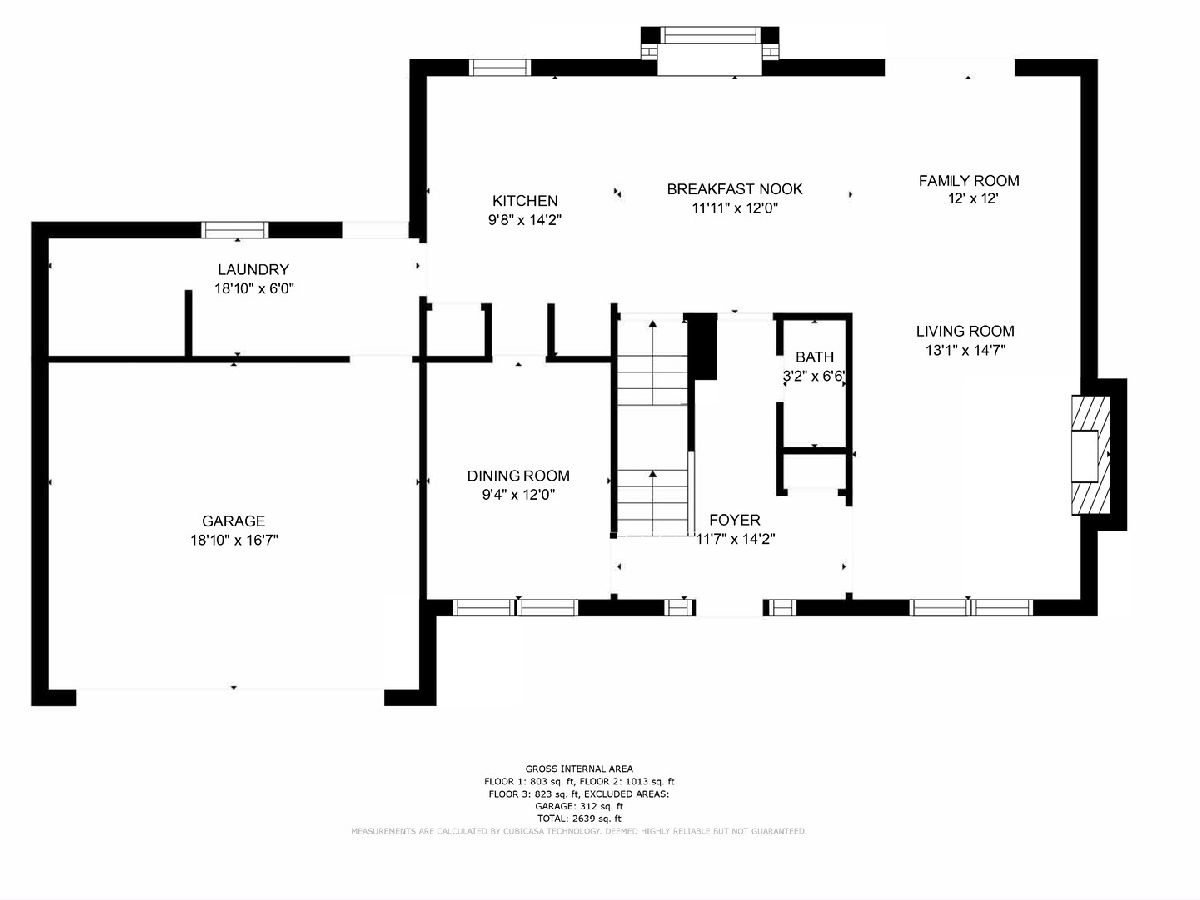
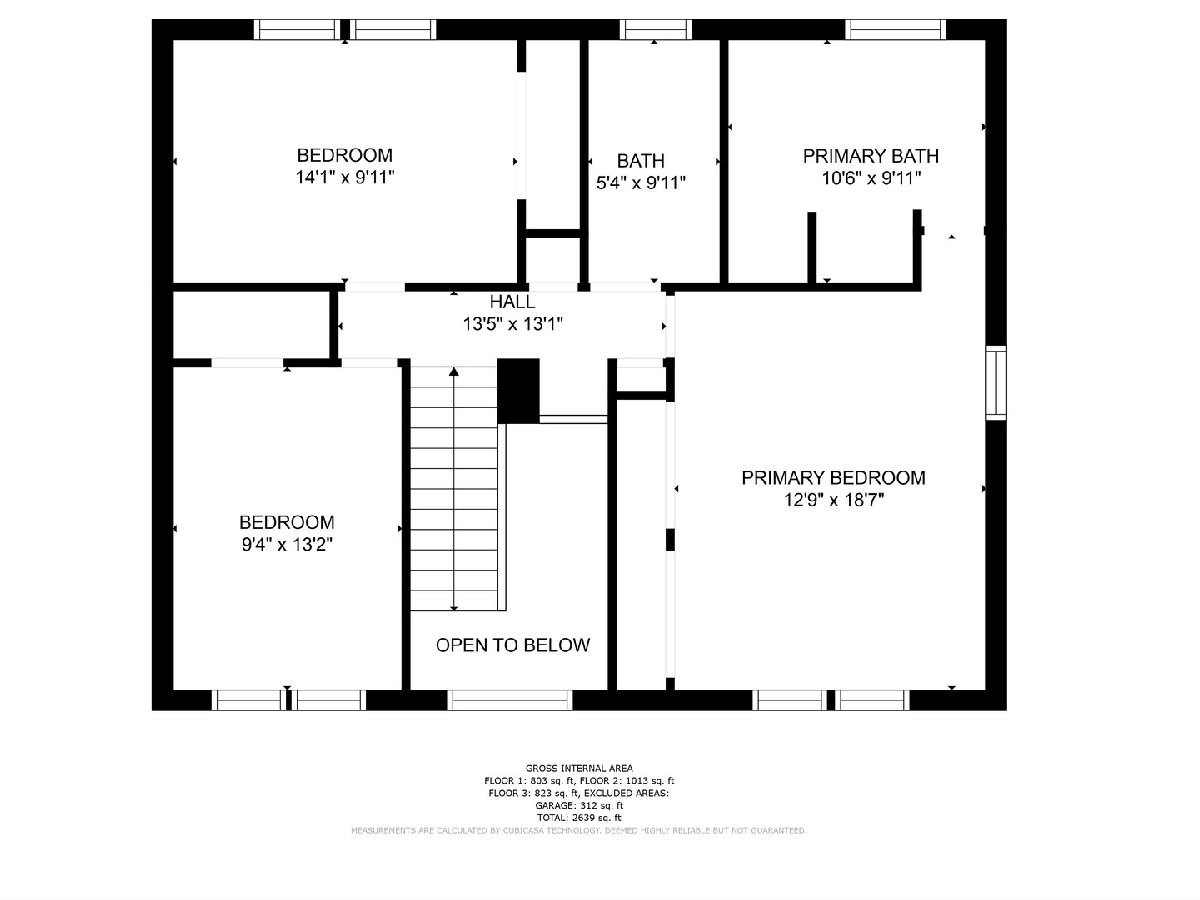
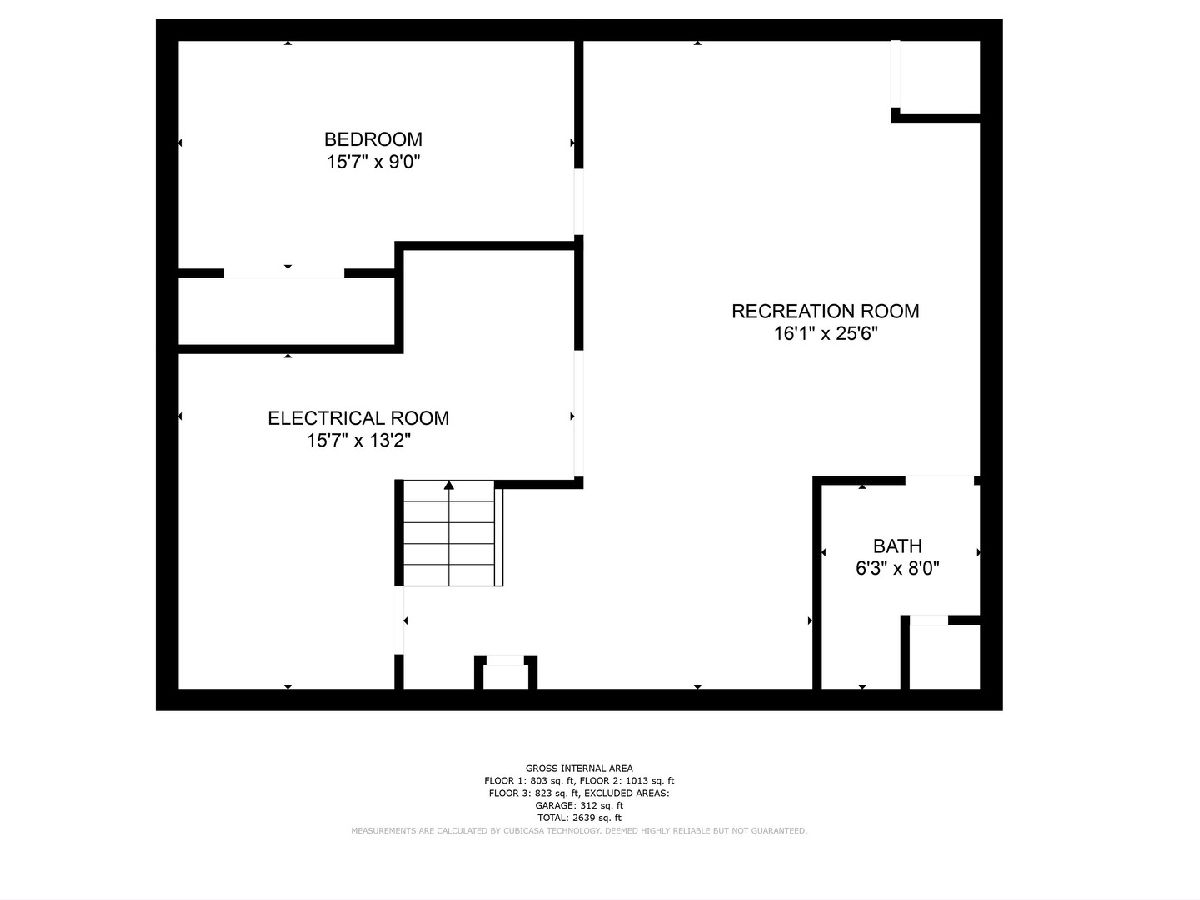
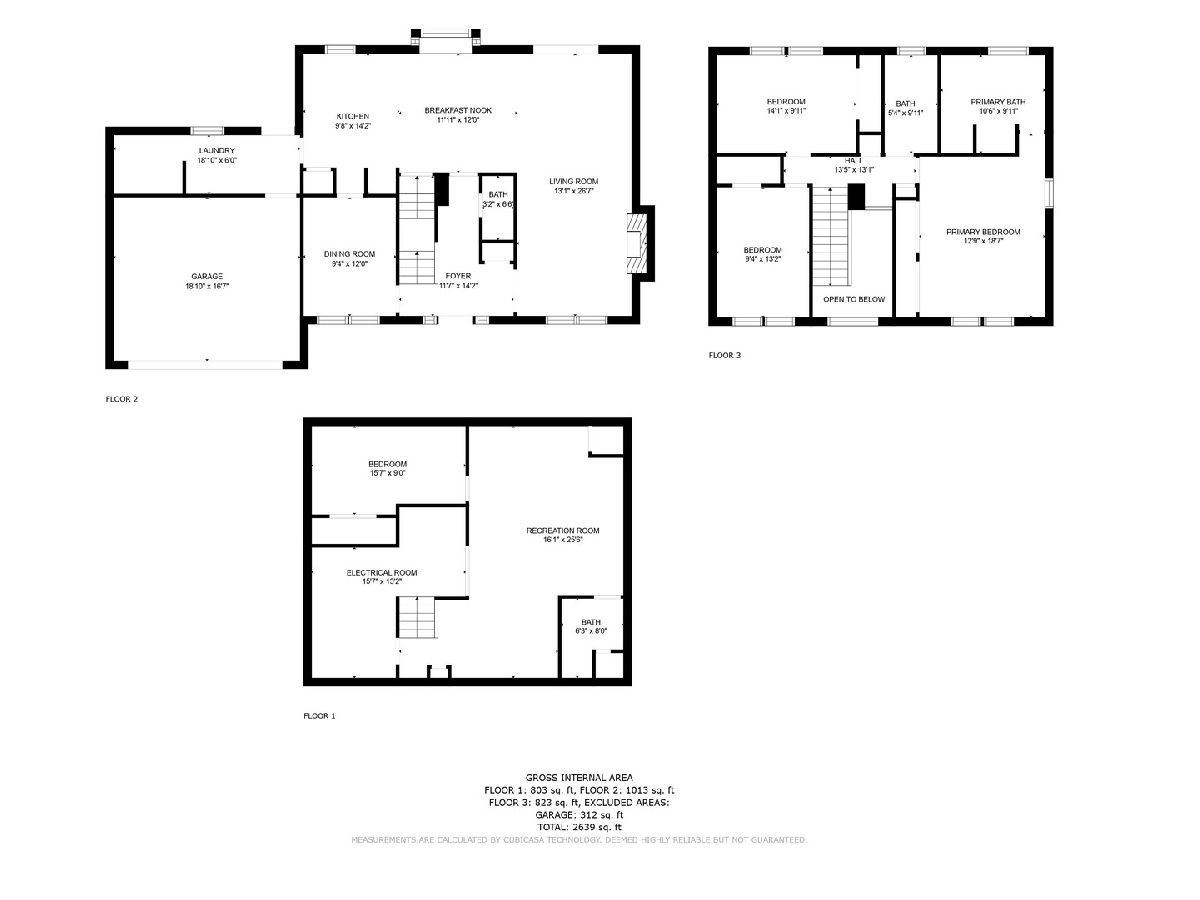
Room Specifics
Total Bedrooms: 4
Bedrooms Above Ground: 3
Bedrooms Below Ground: 1
Dimensions: —
Floor Type: —
Dimensions: —
Floor Type: —
Dimensions: —
Floor Type: —
Full Bathrooms: 4
Bathroom Amenities: Double Sink,Soaking Tub
Bathroom in Basement: 1
Rooms: —
Basement Description: Finished
Other Specifics
| 2 | |
| — | |
| Concrete | |
| — | |
| — | |
| 80X111 | |
| — | |
| — | |
| — | |
| — | |
| Not in DB | |
| — | |
| — | |
| — | |
| — |
Tax History
| Year | Property Taxes |
|---|---|
| 2012 | $6,414 |
| 2023 | $8,605 |
Contact Agent
Nearby Similar Homes
Nearby Sold Comparables
Contact Agent
Listing Provided By
Flatland Homes, LTD

