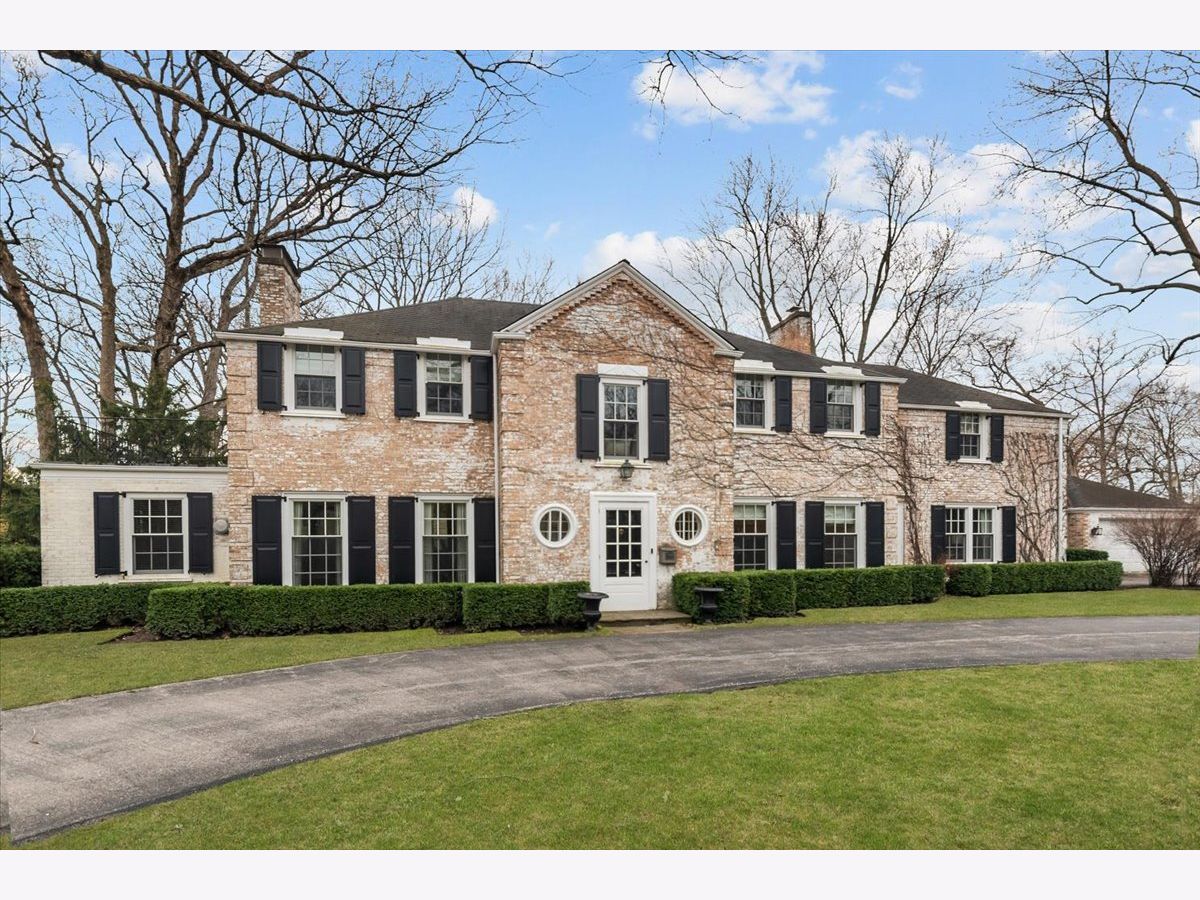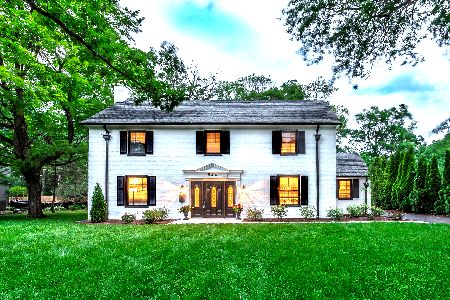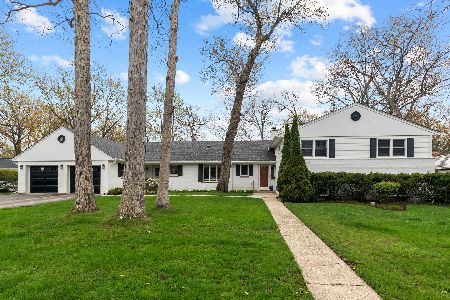845 Highview Terrace, Lake Forest, Illinois 60045
$1,625,000
|
Sold
|
|
| Status: | Closed |
| Sqft: | 3,696 |
| Cost/Sqft: | $473 |
| Beds: | 5 |
| Baths: | 5 |
| Year Built: | 1937 |
| Property Taxes: | $24,845 |
| Days On Market: | 297 |
| Lot Size: | 0,56 |
Description
Welcome to 845 Highview Terrace, a timeless masterpiece nestled in the prestigious East Lake Forest. Designed in 1937 by architect William Presto for Carola & John Bowen, this residence stands on land once part of Carola's family estate. Cherished by one family for over four decades, the home exudes sophistication with its broad white-washed brick facade and inviting circular driveway. Step inside to a gracious foyer that seamlessly introduces the home's elegant interiors. The refined living room, complete with a stately fireplace, merges traditional charm with contemporary updates. An exquisite library, highlighted by antique paneling reclaimed from the McCormick estate, offers a tranquil retreat, while the cozy den provides intimate relaxation. The dining room, graciously proportioned for entertaining, enhances the allure of this residence. The modernized kitchen, equipped with high-end appliances, transitions effortlessly into a welcoming family room, perfect for both quiet evenings and family gatherings. The upper level features a generous primary suite with a separate dressing room and a beautifully updated bathroom with a separate tub and shower. In total, there are five bedrooms and three fully updated bathrooms. The basement boasts a recreation room with a fireplace, a naturally cooled wine cellar, a laundry room, a workshop, and storage/utility rooms. Outside, the stunning gardens, expansive terrace, potting shed, and spacious three-car garage complete this exceptional home. Recent updates include newer thermo-pane windows, and a new roof installation is scheduled as weather permits. Don't miss this extraordinary opportunity to own a piece of architectural history.
Property Specifics
| Single Family | |
| — | |
| — | |
| 1937 | |
| — | |
| — | |
| No | |
| 0.56 |
| Lake | |
| — | |
| — / Not Applicable | |
| — | |
| — | |
| — | |
| 12330089 | |
| 16031060030000 |
Nearby Schools
| NAME: | DISTRICT: | DISTANCE: | |
|---|---|---|---|
|
Grade School
Sheridan Elementary School |
67 | — | |
|
Middle School
Deer Path Middle School |
67 | Not in DB | |
|
High School
Lake Forest High School |
115 | Not in DB | |
Property History
| DATE: | EVENT: | PRICE: | SOURCE: |
|---|---|---|---|
| 4 Aug, 2025 | Sold | $1,625,000 | MRED MLS |
| 22 Apr, 2025 | Under contract | $1,750,000 | MRED MLS |
| 4 Apr, 2025 | Listed for sale | $1,750,000 | MRED MLS |














































Room Specifics
Total Bedrooms: 5
Bedrooms Above Ground: 5
Bedrooms Below Ground: 0
Dimensions: —
Floor Type: —
Dimensions: —
Floor Type: —
Dimensions: —
Floor Type: —
Dimensions: —
Floor Type: —
Full Bathrooms: 5
Bathroom Amenities: Separate Shower,Garden Tub
Bathroom in Basement: 1
Rooms: —
Basement Description: —
Other Specifics
| 3 | |
| — | |
| — | |
| — | |
| — | |
| 164 X 150 X 162 X 151 | |
| — | |
| — | |
| — | |
| — | |
| Not in DB | |
| — | |
| — | |
| — | |
| — |
Tax History
| Year | Property Taxes |
|---|---|
| 2025 | $24,845 |
Contact Agent
Nearby Similar Homes
Nearby Sold Comparables
Contact Agent
Listing Provided By
Compass








