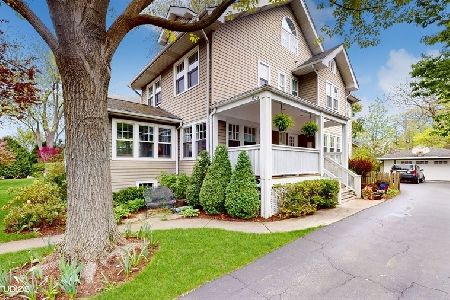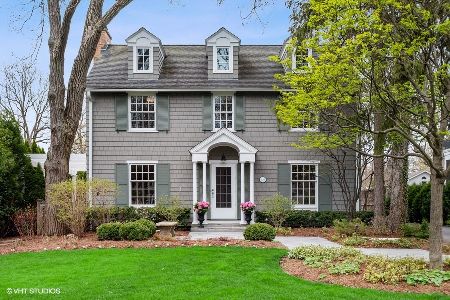845 Locust Street, Winnetka, Illinois 60093
$1,275,000
|
Sold
|
|
| Status: | Closed |
| Sqft: | 3,200 |
| Cost/Sqft: | $398 |
| Beds: | 4 |
| Baths: | 4 |
| Year Built: | 1914 |
| Property Taxes: | $24,037 |
| Days On Market: | 535 |
| Lot Size: | 0,00 |
Description
This Hubbard Woods home is the perfect blend of vintage charm and modern amenities. As you enter the home, you are greeted by a bright and inviting living room with large windows that flood the space with natural light ,and a sunroom that would make the perfect office or cozy retreat. The open concept kitchen features sleek stainless steel appliances, an ample center island and cabinet space for all your storage needs. The adjacent family room is perfect for entertaining guests or lounging on the couch and watching tv and opens on to the landscaped patio and yard. Rounding out the first floor is a large dining room and cozy breakfast nook, both with loads of light and views of the landscaped yard . The second floor features a primary suite with newly renovated spa bathroom complete with soaking tub and separate shower. 2 generously sized family bedrooms and a newly renovated hall bath. Additionally, the property boasts a spacious third floor that is perfect as a suite for guests or teens, providing ample privacy and space for relaxation.The basement offers a large finished rec room, a separate work out room, laundry room and plenty of storage. Outside, the backyard is an oasis perfect for enjoying your morning coffee or hosting summer BBQs. The property also features a two-car garage and a spacious driveway for additional parking. Ideally located near shops, restaurants, schools, and train this home is a fantastic opportunity to own your piece of paradise in Winnetka. Welcome home!
Property Specifics
| Single Family | |
| — | |
| — | |
| 1914 | |
| — | |
| — | |
| No | |
| — |
| Cook | |
| Hubbard Woods | |
| — / Not Applicable | |
| — | |
| — | |
| — | |
| 12089773 | |
| 05173060010000 |
Nearby Schools
| NAME: | DISTRICT: | DISTANCE: | |
|---|---|---|---|
|
Grade School
Hubbard Woods Elementary School |
36 | — | |
|
Middle School
Carleton W Washburne School |
36 | Not in DB | |
|
High School
New Trier Twp H.s. Northfield/wi |
203 | Not in DB | |
Property History
| DATE: | EVENT: | PRICE: | SOURCE: |
|---|---|---|---|
| 9 Sep, 2024 | Sold | $1,275,000 | MRED MLS |
| 5 Aug, 2024 | Under contract | $1,275,000 | MRED MLS |
| 29 Jul, 2024 | Listed for sale | $1,275,000 | MRED MLS |
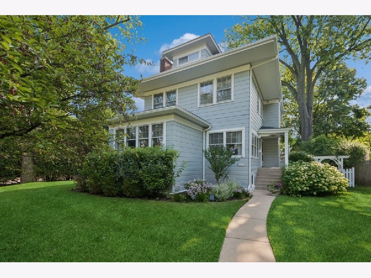
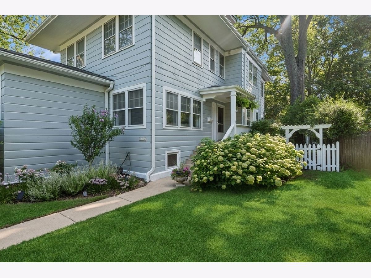
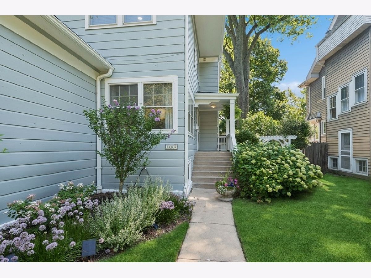
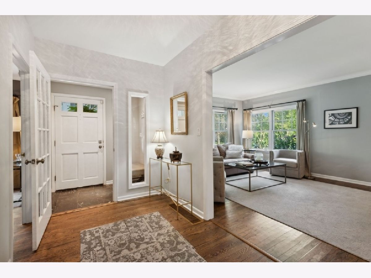
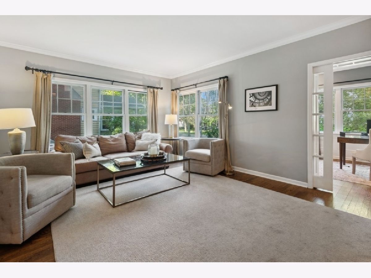
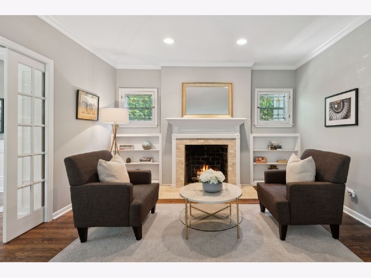
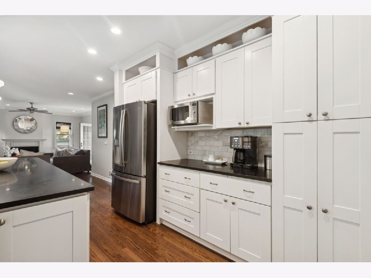
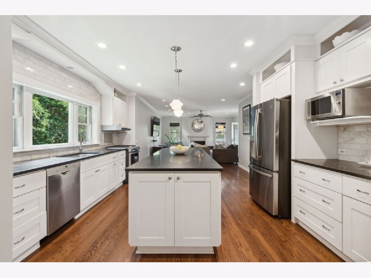
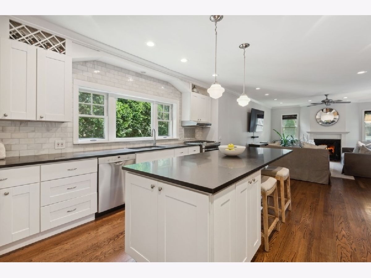
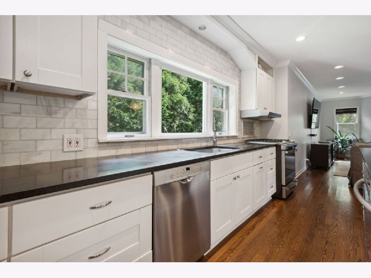
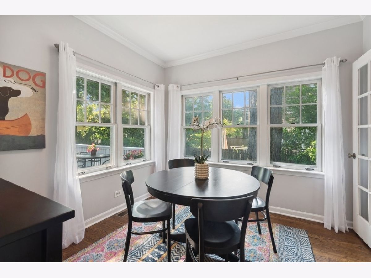
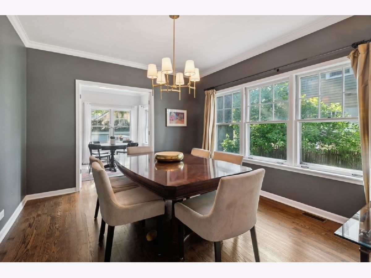
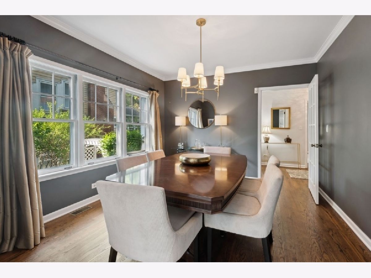
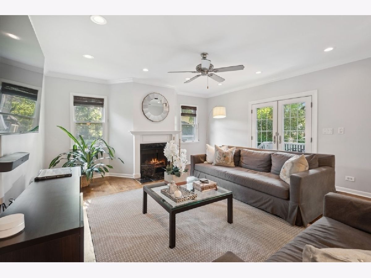
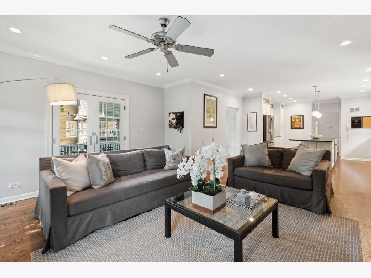
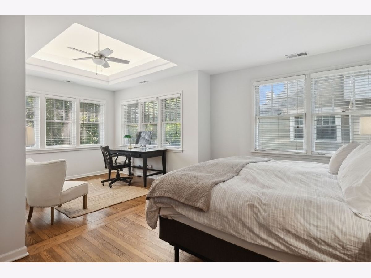
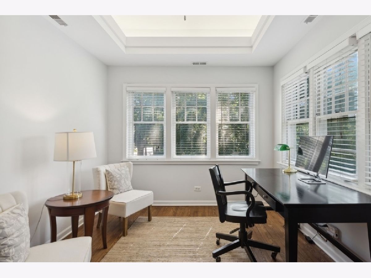
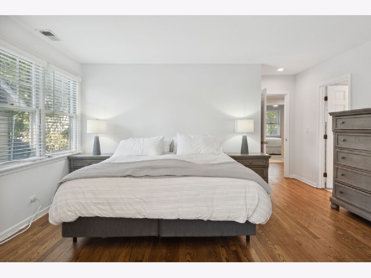
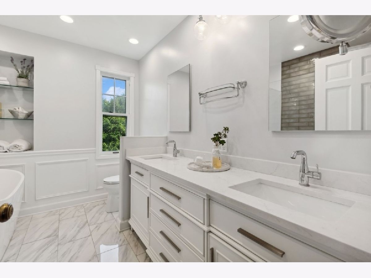
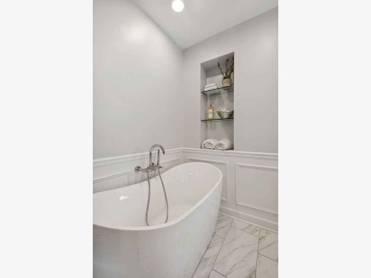
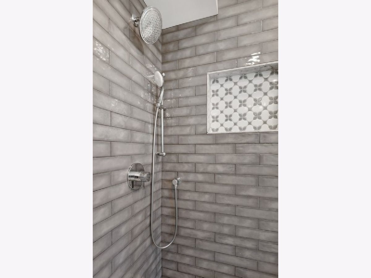
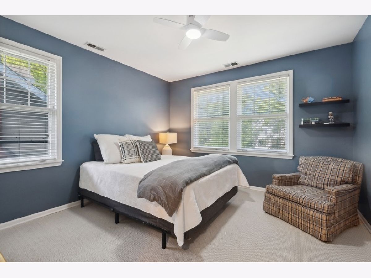
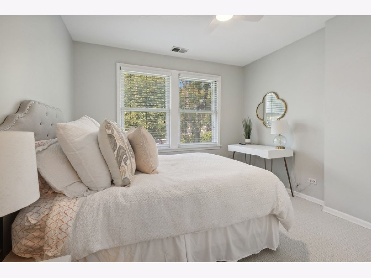
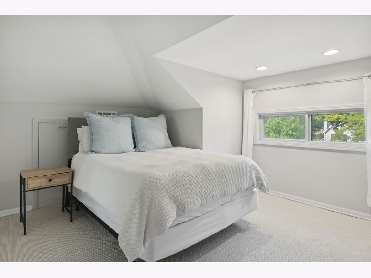
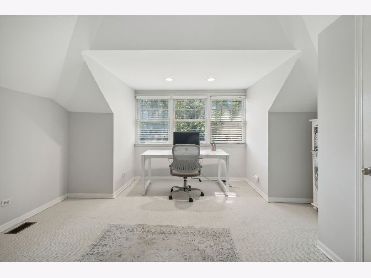
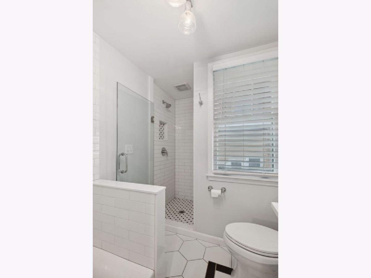
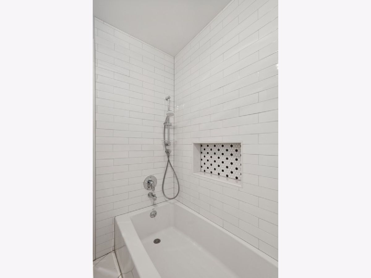
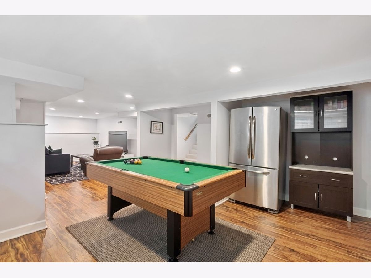
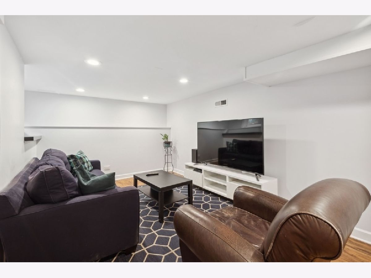
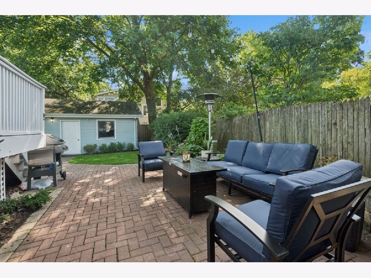
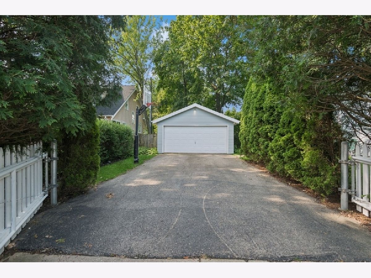
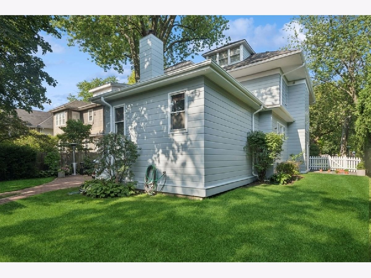
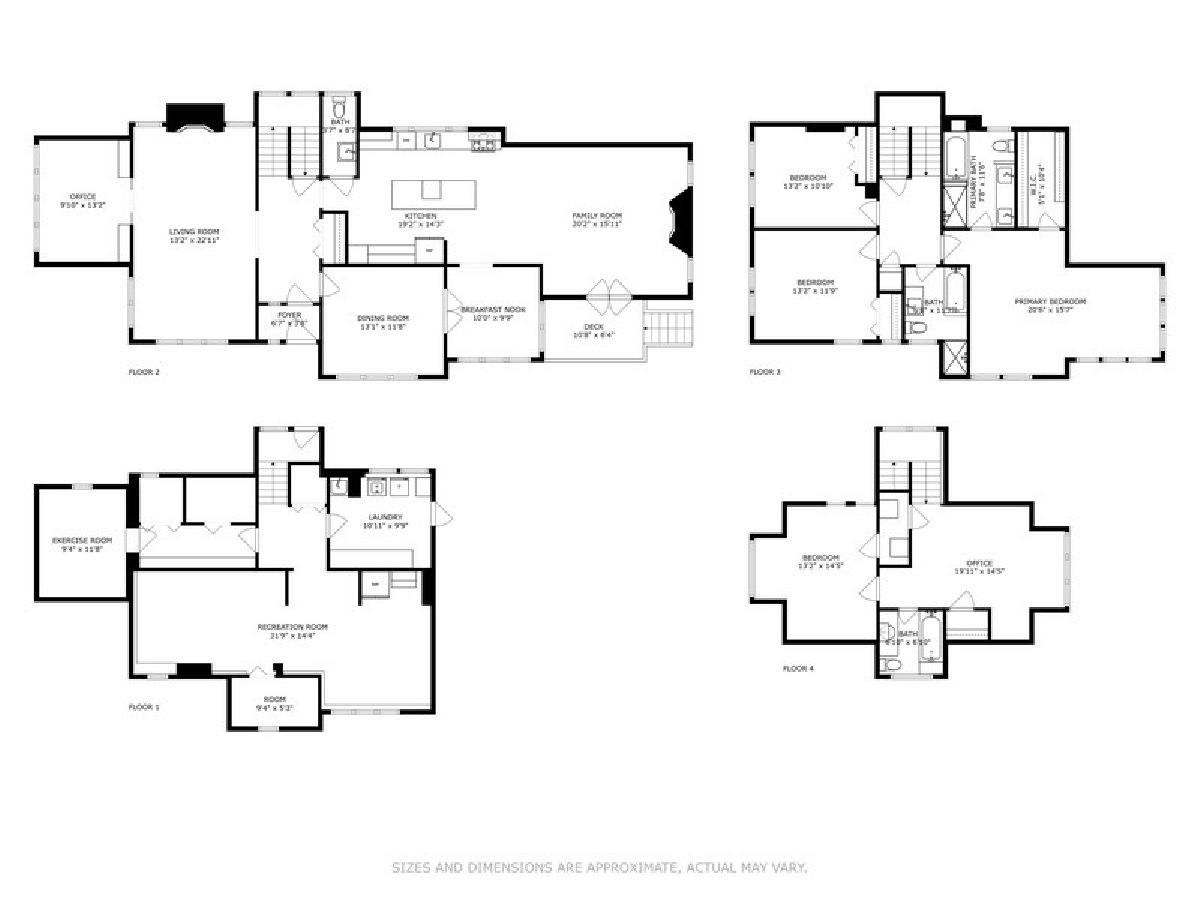
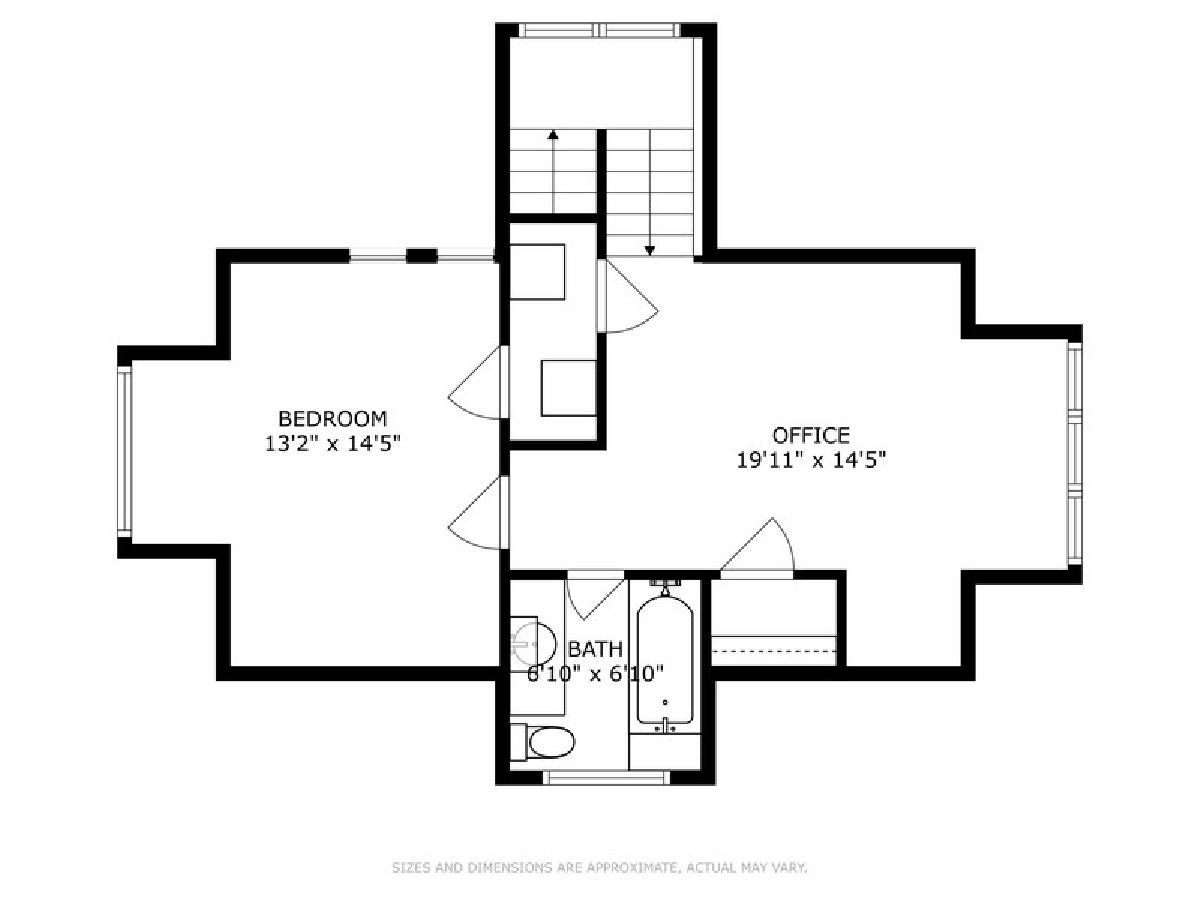
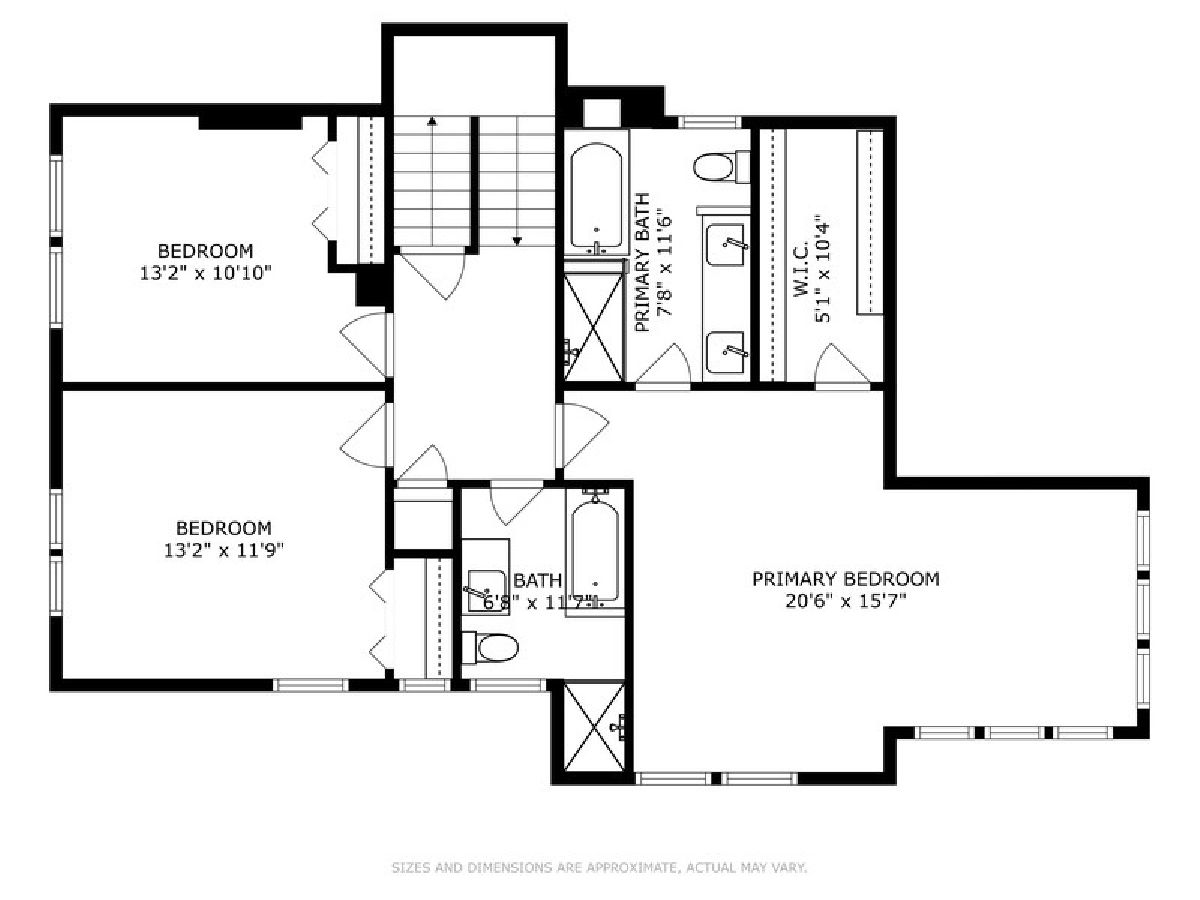
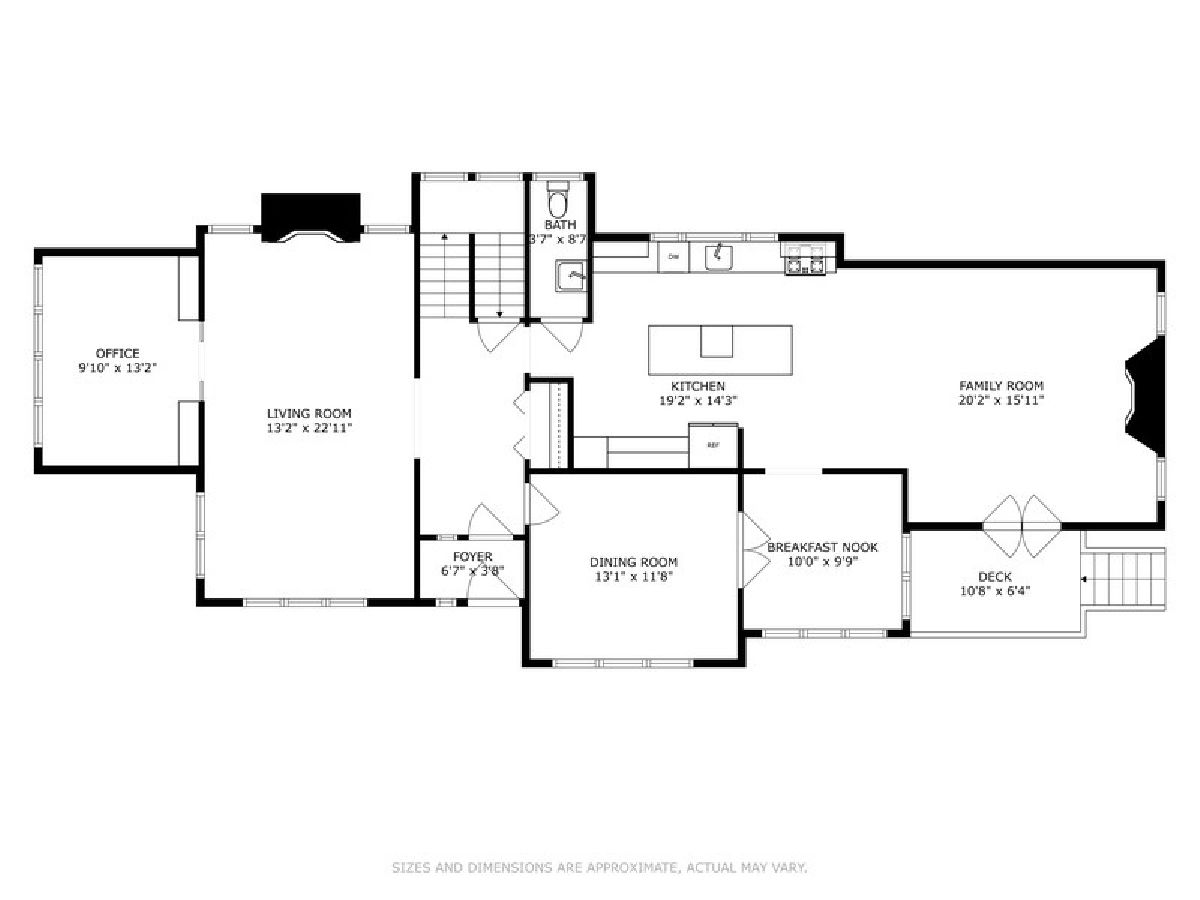
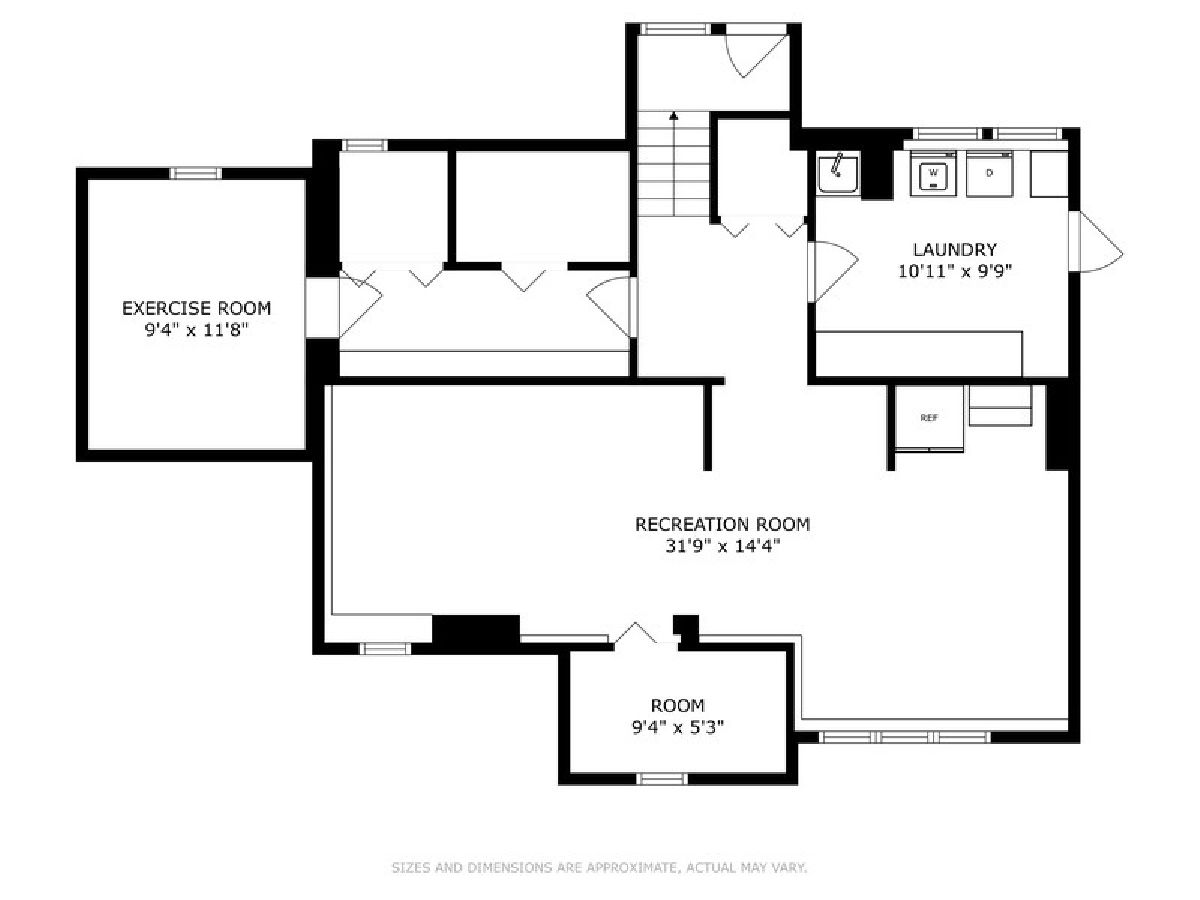
Room Specifics
Total Bedrooms: 4
Bedrooms Above Ground: 4
Bedrooms Below Ground: 0
Dimensions: —
Floor Type: —
Dimensions: —
Floor Type: —
Dimensions: —
Floor Type: —
Full Bathrooms: 4
Bathroom Amenities: —
Bathroom in Basement: 0
Rooms: —
Basement Description: Finished
Other Specifics
| 2 | |
| — | |
| — | |
| — | |
| — | |
| 53X151 | |
| — | |
| — | |
| — | |
| — | |
| Not in DB | |
| — | |
| — | |
| — | |
| — |
Tax History
| Year | Property Taxes |
|---|---|
| 2024 | $24,037 |
Contact Agent
Nearby Similar Homes
Nearby Sold Comparables
Contact Agent
Listing Provided By
@properties Christie's International Real Estate






