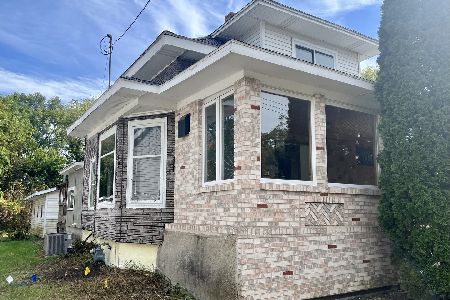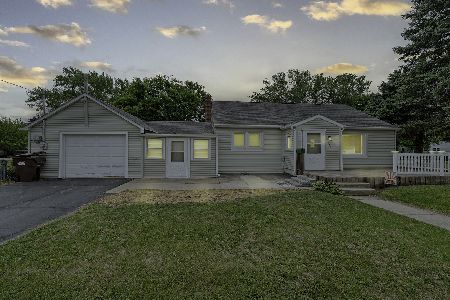845 Marvin Street, South Beloit, Illinois 61080
$149,000
|
Sold
|
|
| Status: | Closed |
| Sqft: | 1,352 |
| Cost/Sqft: | $103 |
| Beds: | 3 |
| Baths: | 2 |
| Year Built: | 1940 |
| Property Taxes: | $1,802 |
| Days On Market: | 976 |
| Lot Size: | 0,00 |
Description
Fall in love with the irresistible charm of this stunning two-story, 3-bedroom home! Greet your neighbors and soak up the scenery from the covered front porch. Inside, the main level boasts crown molding and rich hardwood floors, creating an elegant ambiance throughout. The spacious family room is filled with natural light, thanks to a large bay window and original pocket doors. The formal dining room is the perfect spot to host dinner parties and gatherings. The kitchen is equipped with sleek black appliances, beautiful oversized oak cabinets, and a laminate countertop and backsplash for easy cleaning. Don't forget to check out the 3 seasons porch that is heated for nearly year-round enjoyment with easy access to the main level deck! Upstairs, you'll discover an oversized full bathroom with upgraded fixtures, including a luxurious granite vanity. Two guest bedrooms with hardwood floors offer comfortable accommodations, while the generously sized primary bedroom features its own hardwood floors and a spacious walk-in closet with private access to the bathroom and the upper deck. From the upper deck, enjoy elevated views of the backyard, South Beloit Municipal Park, and Victoria Lake. Ideally situated just minutes from downtown Beloit, ABC Supply Stadium, and within walking distance of S. Beloit Municipal Park and Victoria Lake, where you can enjoy a plethora of outdoor activities such as hiking, fishing, and various sports. This home has been kept up-to-date with numerous updates, including a hallway light (2017), newer windows throughout the house and garage (with the exception of the porch window) installed in 2017, and a remodel of the upper deck and 3-season porch in 2019. Other updates include a storm door (2017), garage doors (2017), garage roof (2020), gutters with leaf guards (2020), asphalt driveway (2020), retaining wall on the park side border (2020), furnace, AC, and electrical(2009), water heater (2022), water softener (2019) and half of the house roof (2020).
Property Specifics
| Single Family | |
| — | |
| — | |
| 1940 | |
| — | |
| — | |
| No | |
| — |
| Winnebago | |
| — | |
| — / Not Applicable | |
| — | |
| — | |
| — | |
| 11788640 | |
| 0408103012 |
Property History
| DATE: | EVENT: | PRICE: | SOURCE: |
|---|---|---|---|
| 11 Aug, 2023 | Sold | $149,000 | MRED MLS |
| 27 Jun, 2023 | Under contract | $139,900 | MRED MLS |
| 21 May, 2023 | Listed for sale | $139,900 | MRED MLS |
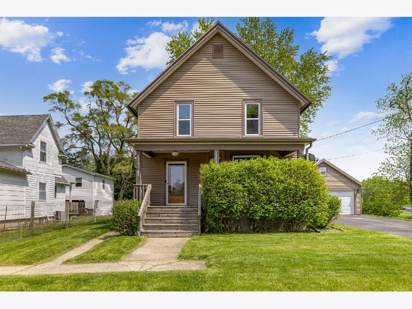
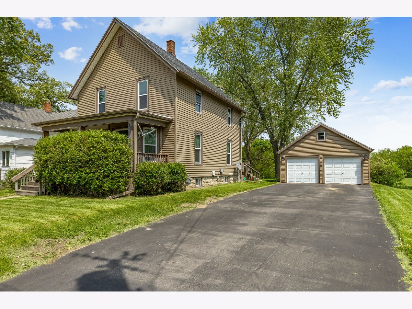
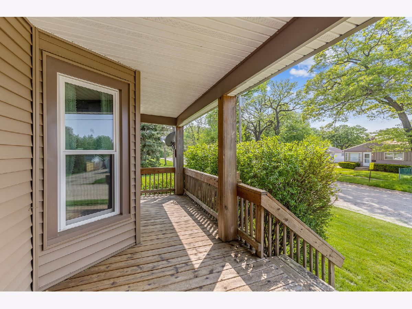
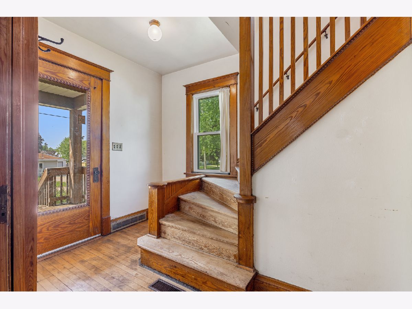
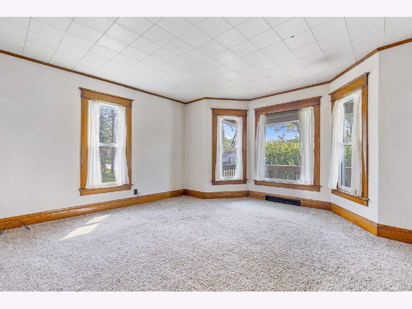
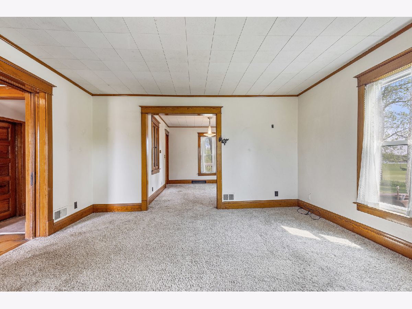
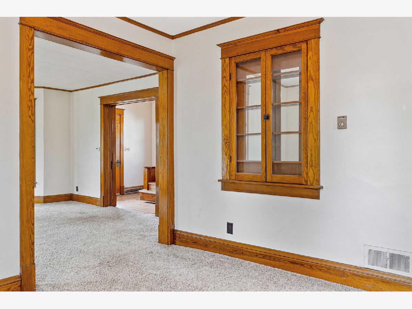
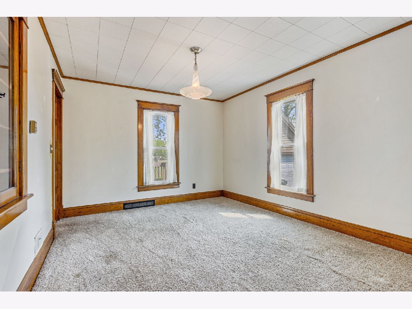
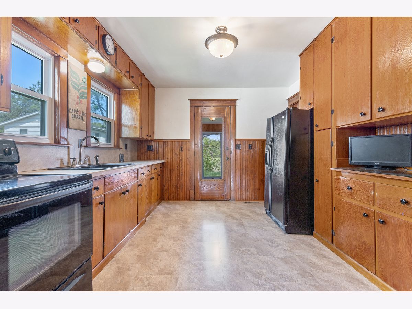
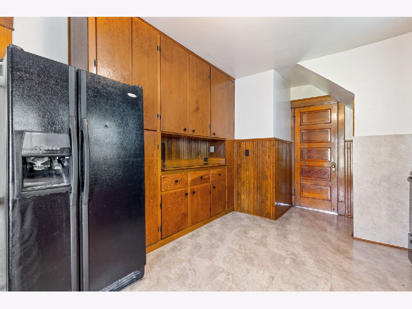
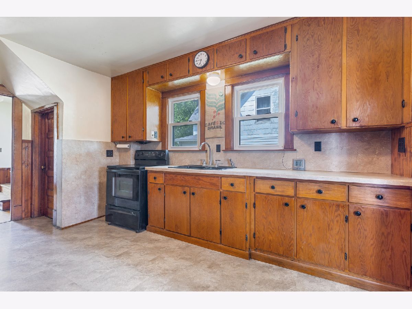
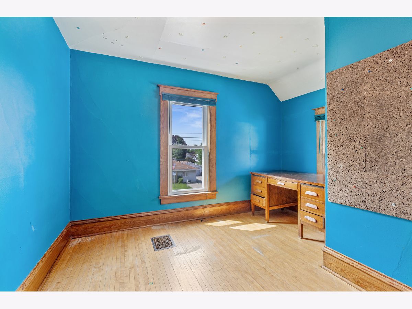
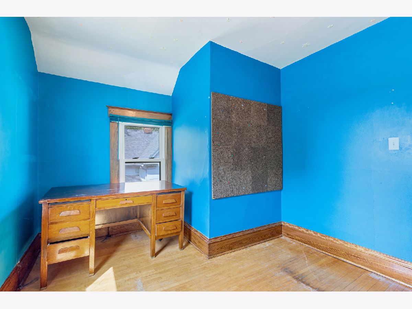
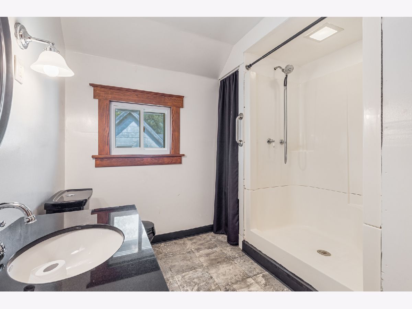
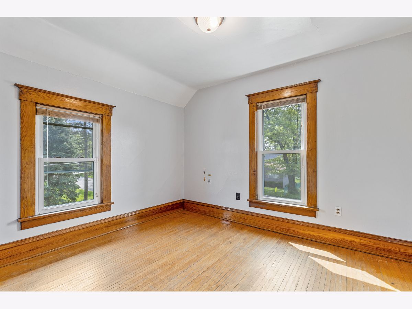
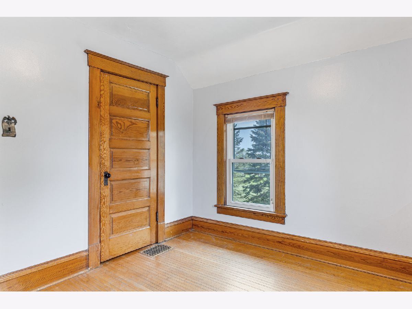
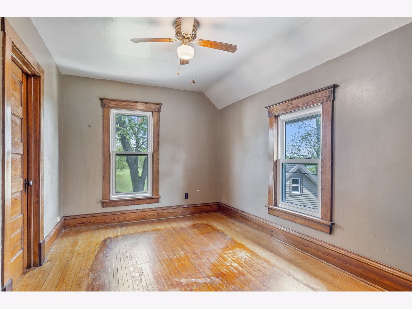
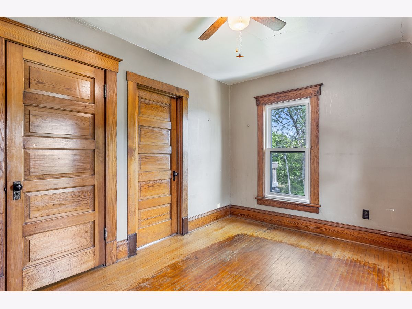
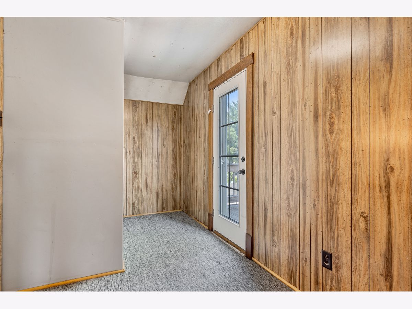
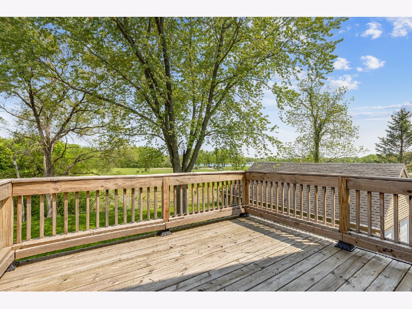
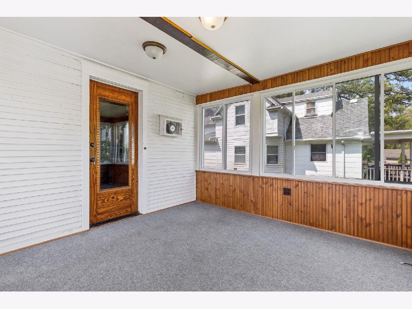
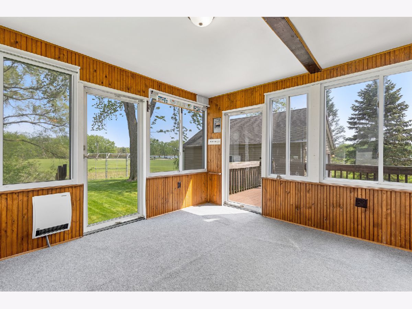
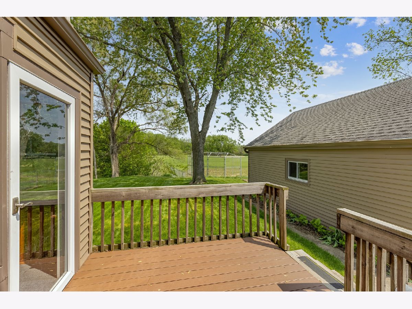
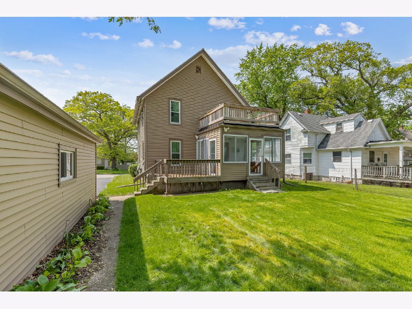
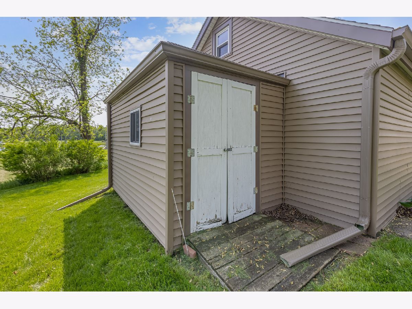
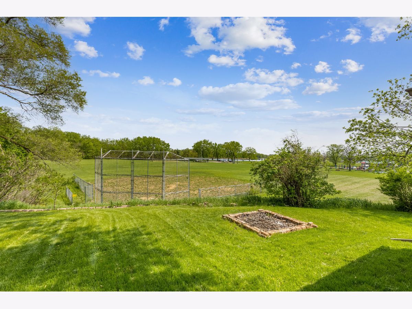
Room Specifics
Total Bedrooms: 3
Bedrooms Above Ground: 3
Bedrooms Below Ground: 0
Dimensions: —
Floor Type: —
Dimensions: —
Floor Type: —
Full Bathrooms: 2
Bathroom Amenities: —
Bathroom in Basement: 0
Rooms: —
Basement Description: Unfinished
Other Specifics
| 2 | |
| — | |
| — | |
| — | |
| — | |
| 100X124X100X75 | |
| — | |
| — | |
| — | |
| — | |
| Not in DB | |
| — | |
| — | |
| — | |
| — |
Tax History
| Year | Property Taxes |
|---|---|
| 2023 | $1,802 |
Contact Agent
Nearby Sold Comparables
Contact Agent
Listing Provided By
Century 21 Affiliated

