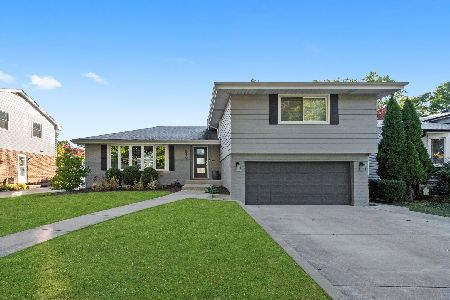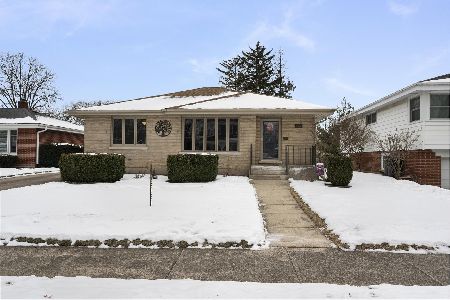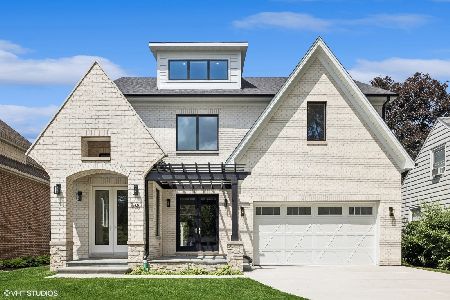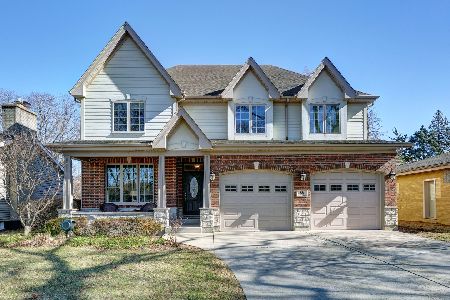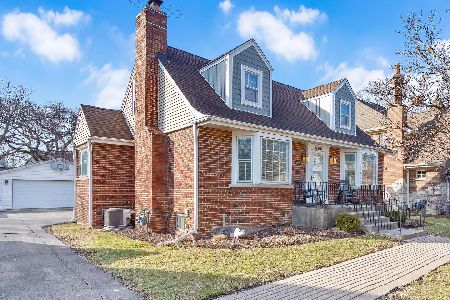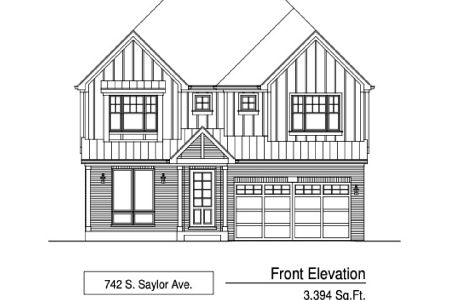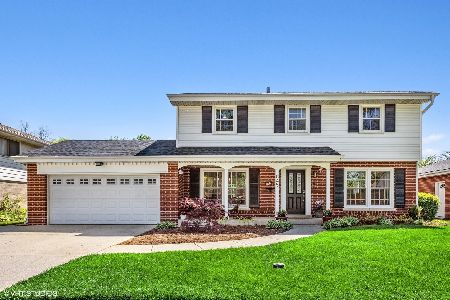845 Mitchell Avenue, Elmhurst, Illinois 60126
$576,000
|
Sold
|
|
| Status: | Closed |
| Sqft: | 2,015 |
| Cost/Sqft: | $285 |
| Beds: | 4 |
| Baths: | 3 |
| Year Built: | 1962 |
| Property Taxes: | $8,842 |
| Days On Market: | 2913 |
| Lot Size: | 0,17 |
Description
Beautiful updated 4 Bedroom 2.1 Bath Center Entrance Colonial with covered front porch | Living room, dining room, first floor family room and eat-in kitchen | 4 spacious bedrooms and 2.1 updated baths to include en suite master bath | hardwood floors throughout Finished basement with 5th bedroom and large rec room | Attached 2 car garage | Fenced yard | One block from grade school and park
Property Specifics
| Single Family | |
| — | |
| — | |
| 1962 | |
| — | |
| — | |
| No | |
| 0.17 |
| — | |
| Elm Estates | |
| 0 / Not Applicable | |
| — | |
| — | |
| — | |
| 09881903 | |
| 0614211005 |
Nearby Schools
| NAME: | DISTRICT: | DISTANCE: | |
|---|---|---|---|
|
Grade School
Jackson Elementary School |
205 | — | |
|
Middle School
Bryan Middle School |
205 | Not in DB | |
|
High School
York Community High School |
205 | Not in DB | |
Property History
| DATE: | EVENT: | PRICE: | SOURCE: |
|---|---|---|---|
| 26 Oct, 2007 | Sold | $505,000 | MRED MLS |
| 11 Oct, 2007 | Under contract | $548,500 | MRED MLS |
| — | Last price change | $558,500 | MRED MLS |
| 3 Jul, 2007 | Listed for sale | $574,900 | MRED MLS |
| 28 Aug, 2015 | Sold | $549,000 | MRED MLS |
| 23 Jul, 2015 | Under contract | $555,900 | MRED MLS |
| 14 Jul, 2015 | Listed for sale | $555,900 | MRED MLS |
| 1 Jun, 2018 | Sold | $576,000 | MRED MLS |
| 19 Mar, 2018 | Under contract | $575,000 | MRED MLS |
| 11 Mar, 2018 | Listed for sale | $575,000 | MRED MLS |
| 11 Jul, 2022 | Sold | $755,000 | MRED MLS |
| 28 May, 2022 | Under contract | $775,000 | MRED MLS |
| 19 May, 2022 | Listed for sale | $775,000 | MRED MLS |
Room Specifics
Total Bedrooms: 5
Bedrooms Above Ground: 4
Bedrooms Below Ground: 1
Dimensions: —
Floor Type: —
Dimensions: —
Floor Type: —
Dimensions: —
Floor Type: —
Dimensions: —
Floor Type: —
Full Bathrooms: 3
Bathroom Amenities: —
Bathroom in Basement: 0
Rooms: —
Basement Description: —
Other Specifics
| 2 | |
| — | |
| — | |
| — | |
| — | |
| 67 X 115 | |
| Unfinished | |
| — | |
| — | |
| — | |
| Not in DB | |
| — | |
| — | |
| — | |
| — |
Tax History
| Year | Property Taxes |
|---|---|
| 2007 | $6,942 |
| 2015 | $9,678 |
| 2018 | $8,842 |
| 2022 | $10,927 |
Contact Agent
Nearby Similar Homes
Nearby Sold Comparables
Contact Agent
Listing Provided By
L.W. Reedy Real Estate

