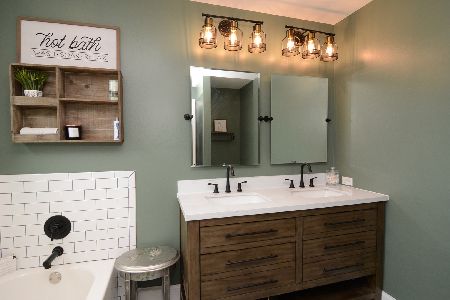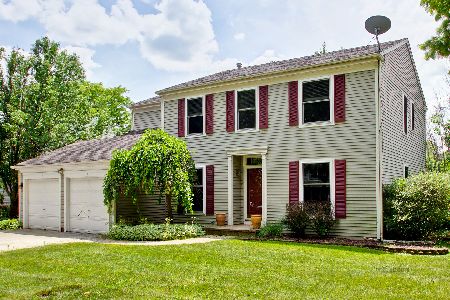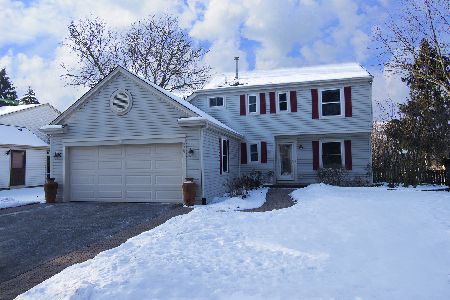845 Royal Glen Drive, Cary, Illinois 60013
$330,000
|
Sold
|
|
| Status: | Closed |
| Sqft: | 2,416 |
| Cost/Sqft: | $132 |
| Beds: | 4 |
| Baths: | 3 |
| Year Built: | 1989 |
| Property Taxes: | $8,042 |
| Days On Market: | 1949 |
| Lot Size: | 0,26 |
Description
**MULTIPLE OFFERS RECEIVED - H&B BY NOON ON 9/25** Charming and beautifully designed, 845 Royal Glen is truly remarkable inside and out and will make you feel right at home! Residing in a peaceful Cary neighborhood, this 5 bedroom 2.5 bathroom home with 3,697 square feet offers a comfortable and upgraded space for family and friends to enjoy. Upon entry, stunning hardwood floors flow all through the main level. The farmhouse chic eat-in kitchen features dark, tall cabinets for maximum storage, a double-doored stainless-steel refrigerator with matching appliances, a double-bowl kitchen sink, and a custom island. Connected to the kitchen is a spacious and bright family room, complete with several windows that bring in tons of natural light, as well as a warm and cozy fireplace, both of which provide year-round relaxation. Other spaces on the first story include a formal dining room with a gorgeous bay window, a perfect area for an office or workout room, and an additional sitting area adjacent to the home's entrance. A grand staircase leads to the second level, which has a master ensuite, complete with a remodeled bathroom. A drop-in tub, walk-in shower, and two separate sinks with marble countertops finish this tranquil retreat. Downstairs, on the lower level, a finished basement provides even more room to entertain, with an additional room attached. In the backyard, trees shade an enormous deck which projects out onto a sizable, landscaped yard, great for daytime activities or nighttime gatherings. Don't miss out on this exciting opportunity to own the ideal oasis for your family!
Property Specifics
| Single Family | |
| — | |
| — | |
| 1989 | |
| Partial | |
| — | |
| No | |
| 0.26 |
| Mc Henry | |
| — | |
| — / Not Applicable | |
| None | |
| Public | |
| Public Sewer | |
| 10859438 | |
| 1914452006 |
Nearby Schools
| NAME: | DISTRICT: | DISTANCE: | |
|---|---|---|---|
|
Grade School
Briargate Elementary School |
26 | — | |
|
Middle School
Cary Junior High School |
26 | Not in DB | |
|
High School
Cary-grove Community High School |
155 | Not in DB | |
Property History
| DATE: | EVENT: | PRICE: | SOURCE: |
|---|---|---|---|
| 23 Oct, 2020 | Sold | $330,000 | MRED MLS |
| 25 Sep, 2020 | Under contract | $320,000 | MRED MLS |
| 21 Sep, 2020 | Listed for sale | $320,000 | MRED MLS |
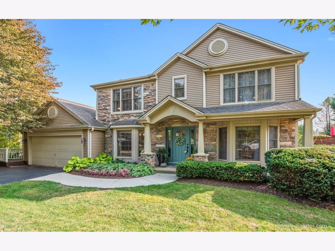
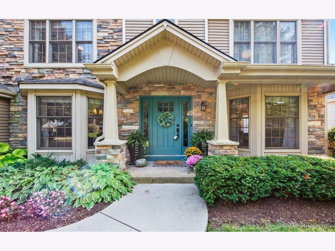
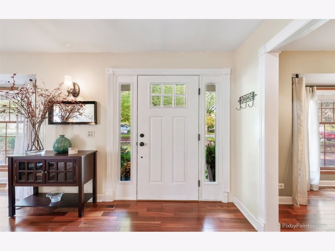
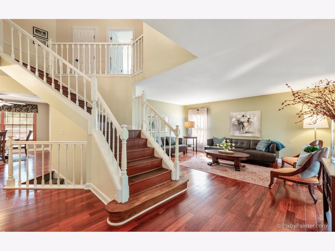
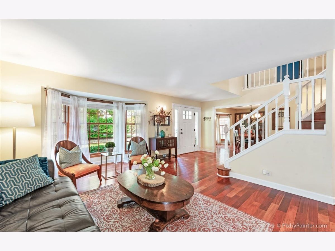
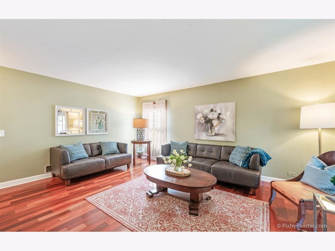
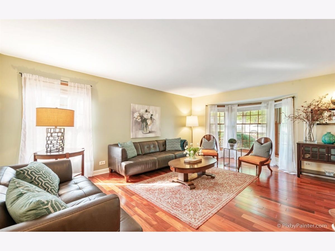
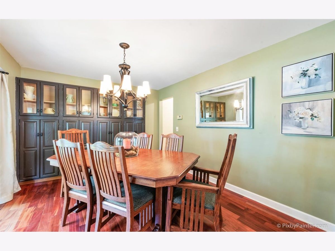
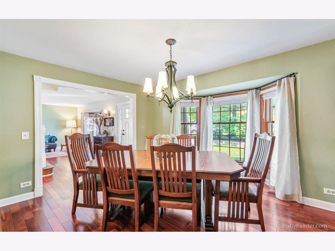
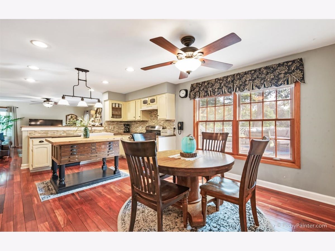
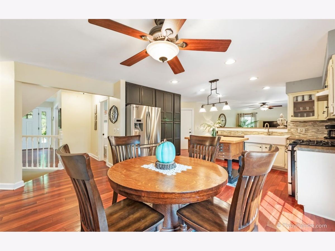
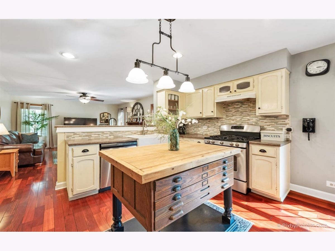
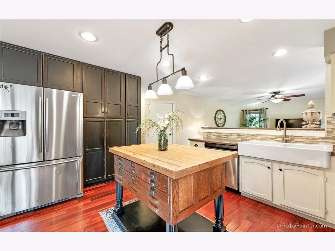
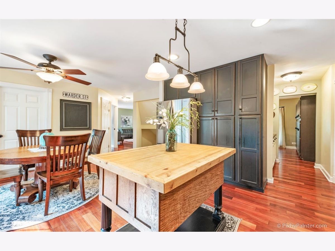
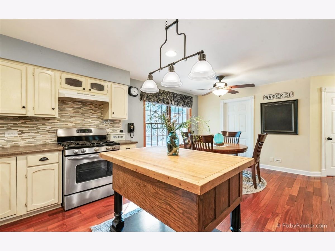
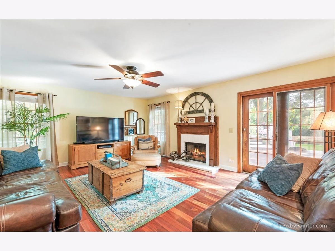
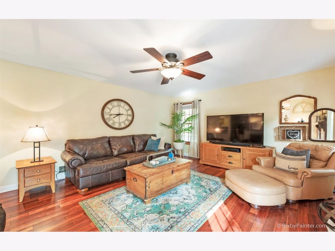
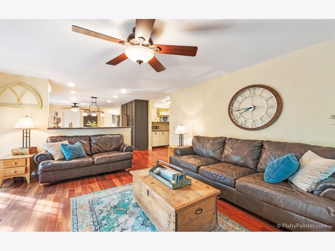
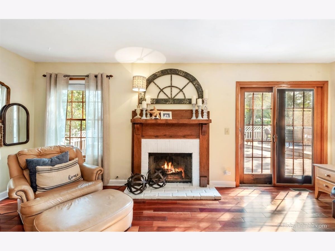
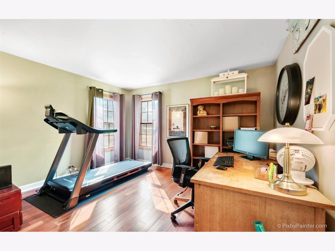
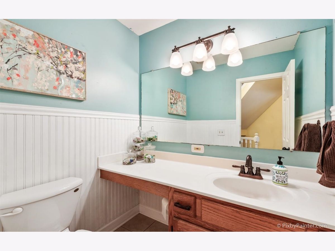
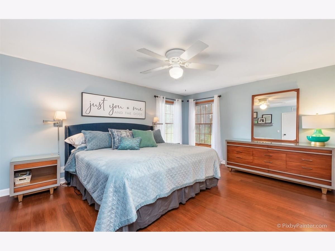
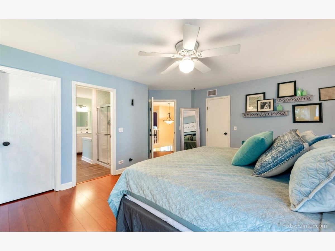
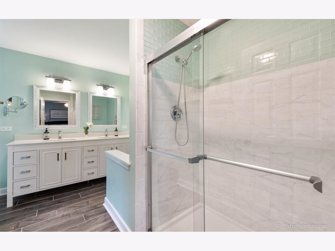
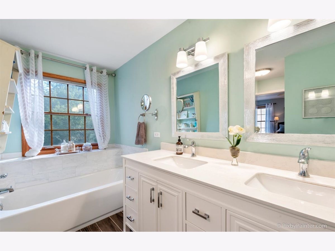
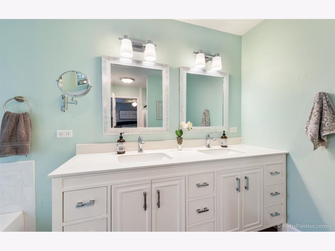
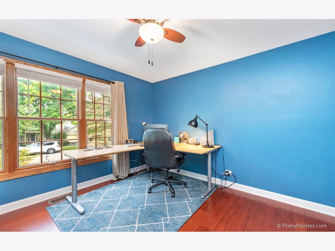
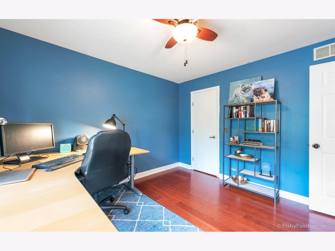
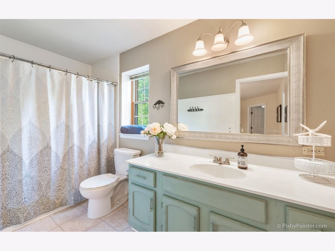
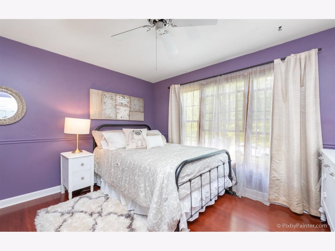
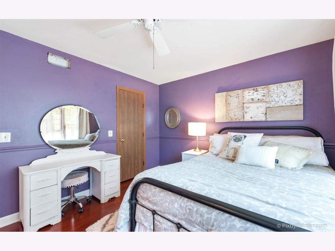
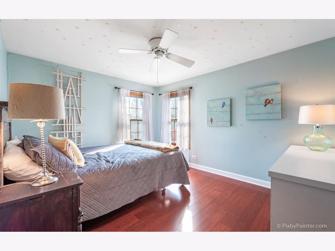
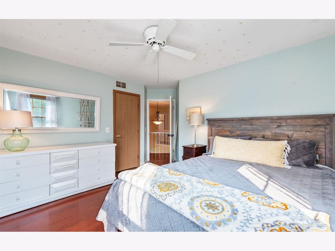
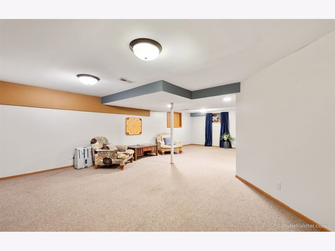
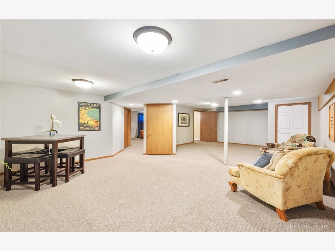
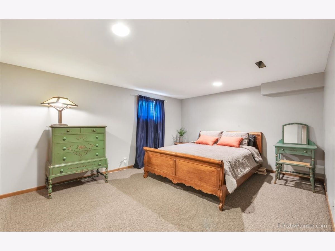
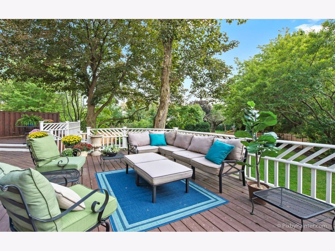
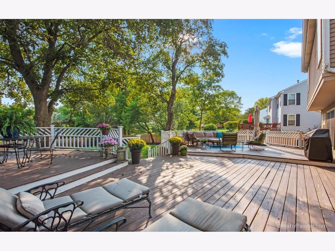
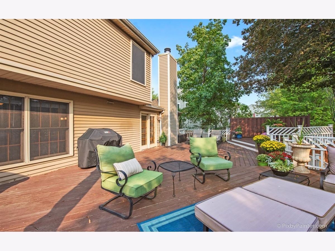
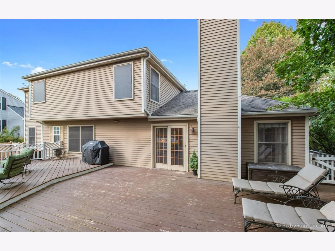
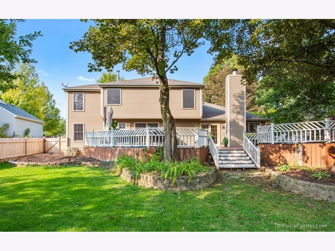
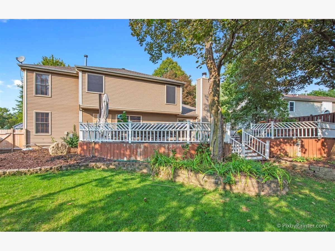
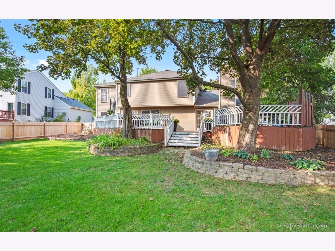
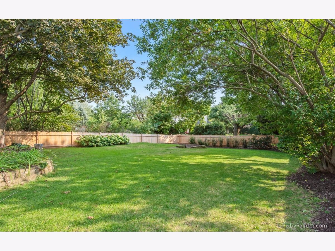
Room Specifics
Total Bedrooms: 5
Bedrooms Above Ground: 4
Bedrooms Below Ground: 1
Dimensions: —
Floor Type: Hardwood
Dimensions: —
Floor Type: Hardwood
Dimensions: —
Floor Type: Hardwood
Dimensions: —
Floor Type: —
Full Bathrooms: 3
Bathroom Amenities: Separate Shower,Double Sink
Bathroom in Basement: 0
Rooms: Den,Bedroom 5,Recreation Room,Office
Basement Description: Finished
Other Specifics
| 2 | |
| Concrete Perimeter | |
| Asphalt | |
| Deck | |
| — | |
| 11163 | |
| — | |
| Full | |
| Hardwood Floors, First Floor Laundry, Separate Dining Room | |
| Range, Dishwasher, Refrigerator, Washer, Dryer, Stainless Steel Appliance(s), Water Softener Owned | |
| Not in DB | |
| — | |
| — | |
| — | |
| Gas Log, Gas Starter |
Tax History
| Year | Property Taxes |
|---|---|
| 2020 | $8,042 |
Contact Agent
Nearby Similar Homes
Nearby Sold Comparables
Contact Agent
Listing Provided By
Keller Williams Success Realty



