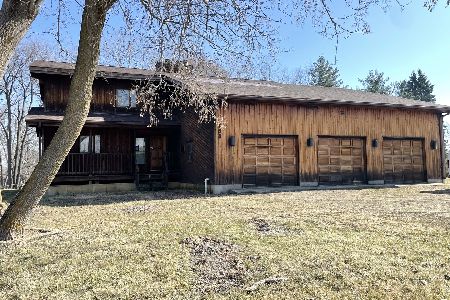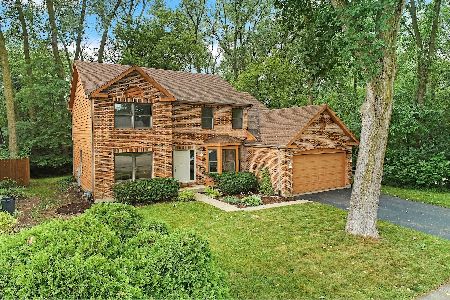845 Tiffany Road, Antioch, Illinois 60002
$359,900
|
Sold
|
|
| Status: | Closed |
| Sqft: | 2,339 |
| Cost/Sqft: | $154 |
| Beds: | 3 |
| Baths: | 3 |
| Year Built: | 1990 |
| Property Taxes: | $9,231 |
| Days On Market: | 1065 |
| Lot Size: | 0,59 |
Description
Now is the time to buy this Custom one-of-a-kind home. Beautiful two-story home with three bedrooms and two and a half baths set back from the road and has great curb appeal. The front porch is very welcoming., and when walking thru the front door you will be impressed with the feeling of the north woods. Two story living room with a gorgeous brick woodburning fireplace and open floor plan w/ eat in kitchen and all appliances. Laundry room is off kitchen to make it easily accessible. The second floor boasts three great size bedrooms with one being the primary suite. The primary suite has its own bathroom and a walk-in closet. There is also a door that opens up into a private loft overlooking the living room. Then, there is a full finished basement with English windows that already has a stubbed-in fireplace and can easily accommodate another bedroom with little effort. Let's go into the backyard with a deck overlooking a pond - so tranquil. The front yard is huge and has a two-car attached garage with extra parking. Don't pass up this unique home.
Property Specifics
| Single Family | |
| — | |
| — | |
| 1990 | |
| — | |
| CUSTOM | |
| Yes | |
| 0.59 |
| Lake | |
| — | |
| 0 / Not Applicable | |
| — | |
| — | |
| — | |
| 11734339 | |
| 02074011150000 |
Nearby Schools
| NAME: | DISTRICT: | DISTANCE: | |
|---|---|---|---|
|
Grade School
W C Petty Elementary School |
34 | — | |
|
Middle School
Antioch Upper Grade School |
34 | Not in DB | |
|
High School
Antioch Community High School |
117 | Not in DB | |
Property History
| DATE: | EVENT: | PRICE: | SOURCE: |
|---|---|---|---|
| 19 May, 2023 | Sold | $359,900 | MRED MLS |
| 27 Mar, 2023 | Under contract | $359,900 | MRED MLS |
| 9 Mar, 2023 | Listed for sale | $359,900 | MRED MLS |
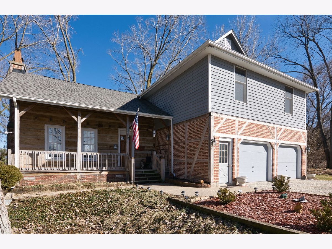
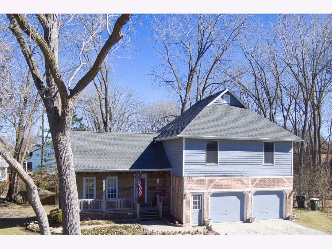
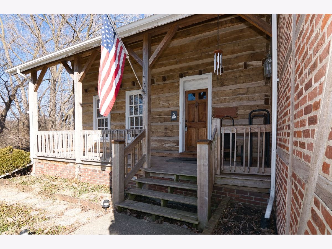
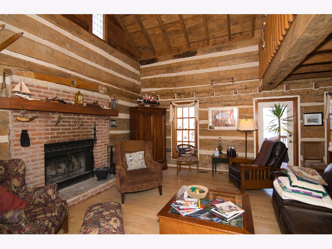
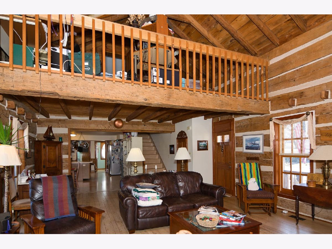
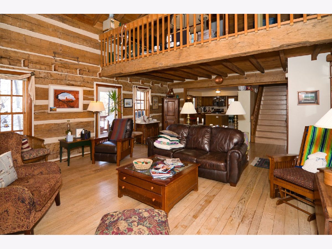
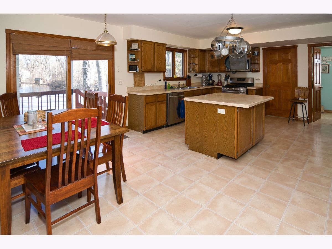
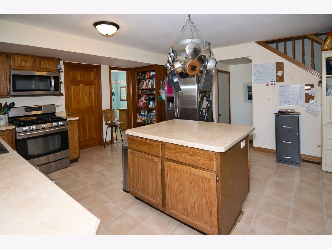
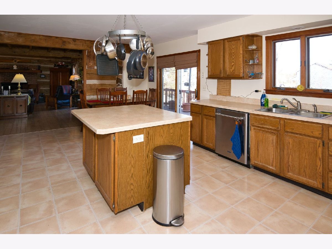
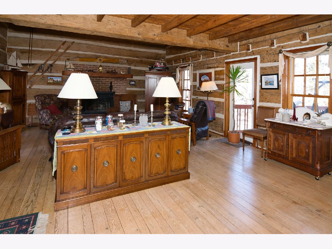
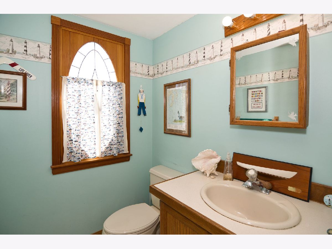
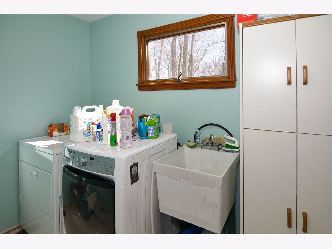
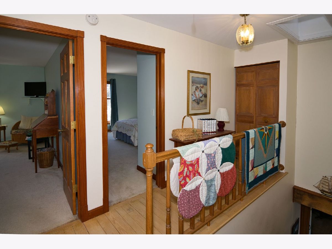
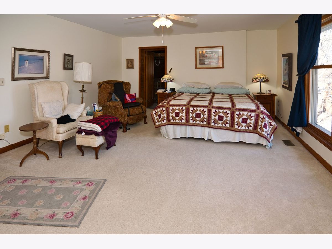
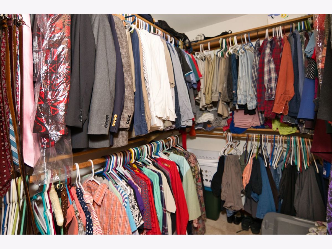
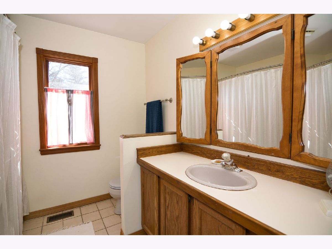
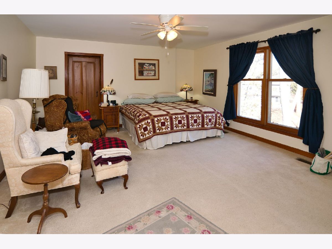
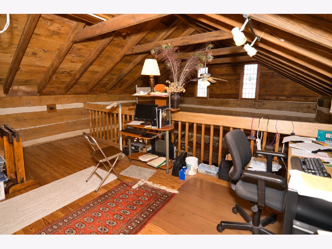
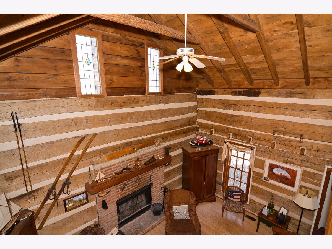
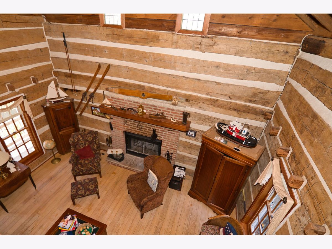
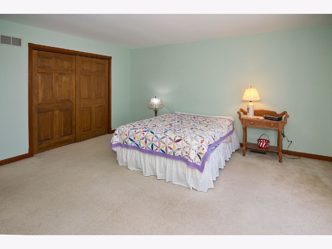
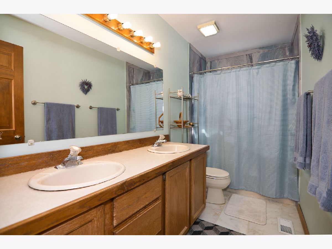
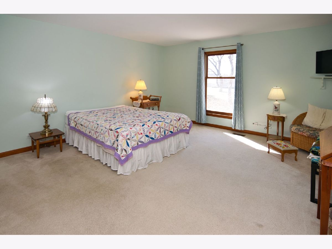
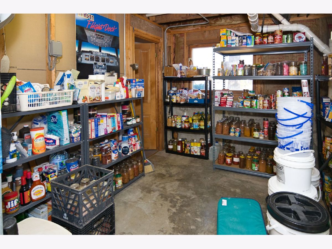
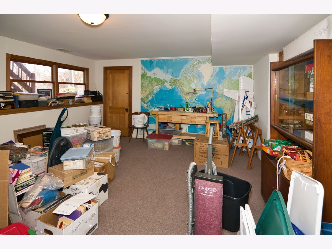
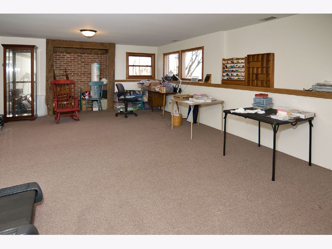
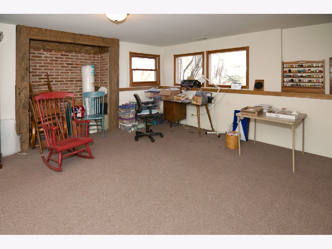
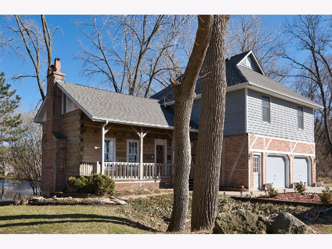
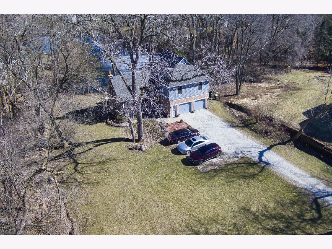
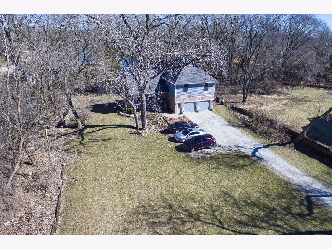
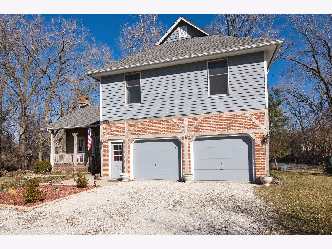
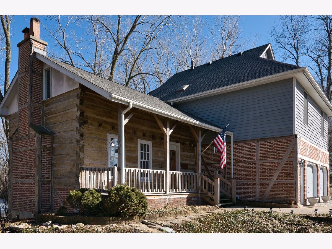
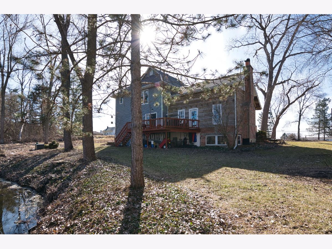
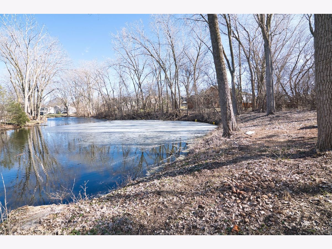
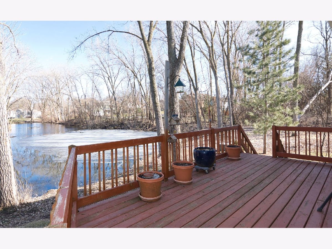
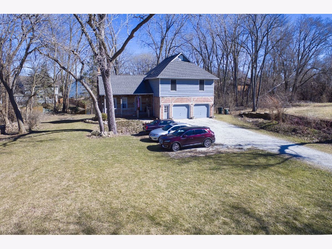
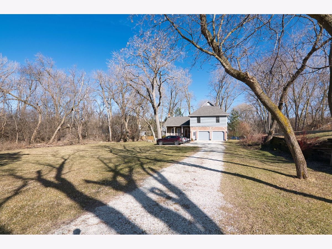
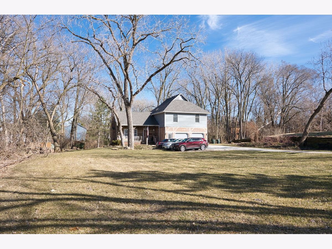
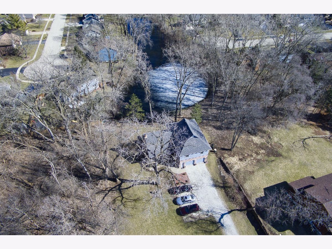
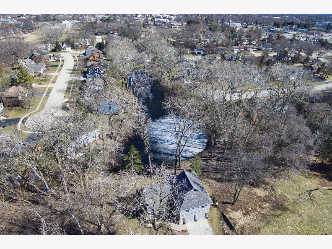
Room Specifics
Total Bedrooms: 3
Bedrooms Above Ground: 3
Bedrooms Below Ground: 0
Dimensions: —
Floor Type: —
Dimensions: —
Floor Type: —
Full Bathrooms: 3
Bathroom Amenities: Separate Shower,Soaking Tub
Bathroom in Basement: 0
Rooms: —
Basement Description: Finished,Sub-Basement
Other Specifics
| 2 | |
| — | |
| Gravel | |
| — | |
| — | |
| 110 X 231 | |
| Full,Pull Down Stair | |
| — | |
| — | |
| — | |
| Not in DB | |
| — | |
| — | |
| — | |
| — |
Tax History
| Year | Property Taxes |
|---|---|
| 2023 | $9,231 |
Contact Agent
Nearby Similar Homes
Nearby Sold Comparables
Contact Agent
Listing Provided By
RE/MAX Plaza

