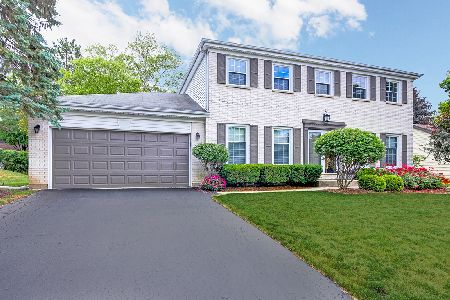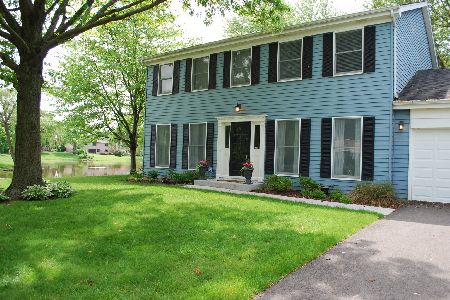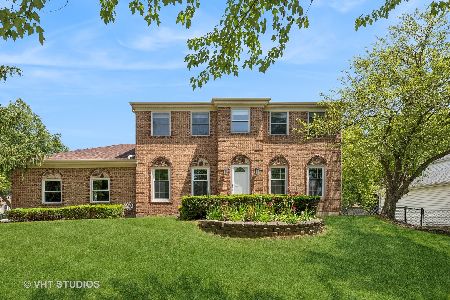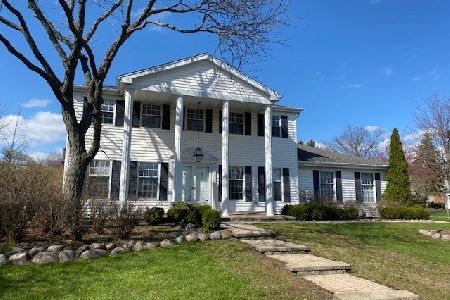845 Valley Lane, Palatine, Illinois 60067
$445,000
|
Sold
|
|
| Status: | Closed |
| Sqft: | 2,959 |
| Cost/Sqft: | $160 |
| Beds: | 4 |
| Baths: | 3 |
| Year Built: | 1980 |
| Property Taxes: | $11,848 |
| Days On Market: | 3578 |
| Lot Size: | 0,33 |
Description
Most Popular Area of Palatine! This Pristine Home Offers SO MUCH! Ideal Location:1 Block From 5 Star Pleasant Hill GS & Highly Rated Fremd HS & Birchwood Sports Complex with Camps Galore, Olympic Pool/Water Park, Gym, Classes for All Ages, Etc + 5 Min to Downtown Palatine* 3000 SqFt Charmer w/ 1st Floor Study/5th Bedroom* Oversized Kitchen w/ Island, Large "Bayed" Breakfast Area + New SS Appliances*"Family Reunion" sized Separate Dining Room* Living Room w/ 6 Panel "Pocket" Doors to Family Room w/ Floor-to-Ceiling Brick Fireplace, Access to Large Deck, Overlooking Large Fenced Backyard and Scenic Pond! Family Room O-P-E-N to Kitchen* Large Master Suite w/ Large Deep Walk-In, Double Sinks in Bathroom, Separate Shower Area and 2 Bonus Closets*Additional 3 2nd Floor Bedrooms...All Spacious w/ Large Closets, Share Hall Bath w/ Double Sinks. Freshly Painted Interior...Including the Garage*New Carpet Too! Bright, Sunny Exposure* Pre-Approved Buyers Only, Please.
Property Specifics
| Single Family | |
| — | |
| Traditional | |
| 1980 | |
| Full | |
| COLONY POINT-EXPANDED | |
| Yes | |
| 0.33 |
| Cook | |
| Plum Grove Hills | |
| 200 / Annual | |
| Other | |
| Lake Michigan | |
| Public Sewer | |
| 09187733 | |
| 02271060220000 |
Nearby Schools
| NAME: | DISTRICT: | DISTANCE: | |
|---|---|---|---|
|
Grade School
Pleasant Hill Elementary School |
15 | — | |
|
Middle School
Plum Grove Junior High School |
15 | Not in DB | |
|
High School
Wm Fremd High School |
211 | Not in DB | |
Property History
| DATE: | EVENT: | PRICE: | SOURCE: |
|---|---|---|---|
| 26 May, 2016 | Sold | $445,000 | MRED MLS |
| 22 Apr, 2016 | Under contract | $474,900 | MRED MLS |
| 7 Apr, 2016 | Listed for sale | $474,900 | MRED MLS |
Room Specifics
Total Bedrooms: 4
Bedrooms Above Ground: 4
Bedrooms Below Ground: 0
Dimensions: —
Floor Type: Carpet
Dimensions: —
Floor Type: Carpet
Dimensions: —
Floor Type: Carpet
Full Bathrooms: 3
Bathroom Amenities: Separate Shower,Double Sink,No Tub
Bathroom in Basement: 0
Rooms: Foyer,Media Room,Recreation Room,Study,Walk In Closet
Basement Description: Partially Finished
Other Specifics
| 2.1 | |
| Concrete Perimeter | |
| — | |
| Deck, Storms/Screens | |
| Fenced Yard,Pond(s) | |
| 32 X 28 X 113 X120 X139 | |
| Unfinished | |
| Full | |
| — | |
| — | |
| Not in DB | |
| Sidewalks, Street Lights, Street Paved | |
| — | |
| — | |
| Attached Fireplace Doors/Screen, Gas Starter |
Tax History
| Year | Property Taxes |
|---|---|
| 2016 | $11,848 |
Contact Agent
Nearby Similar Homes
Nearby Sold Comparables
Contact Agent
Listing Provided By
RE/MAX Unlimited Northwest








