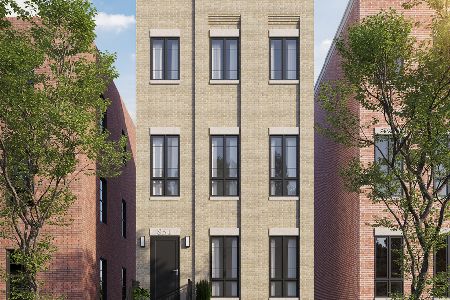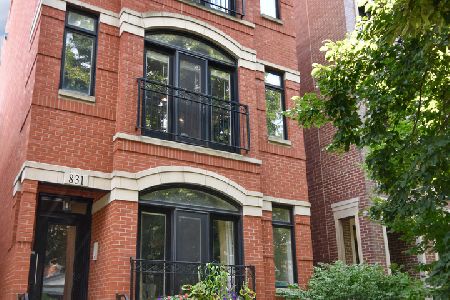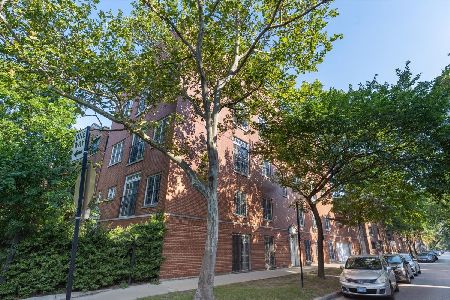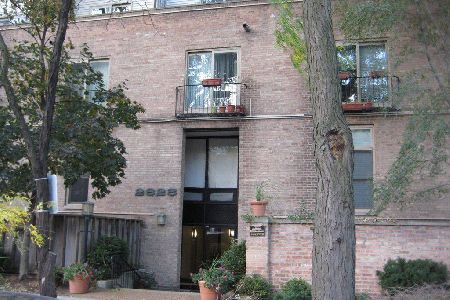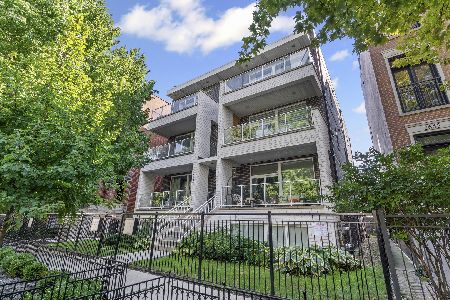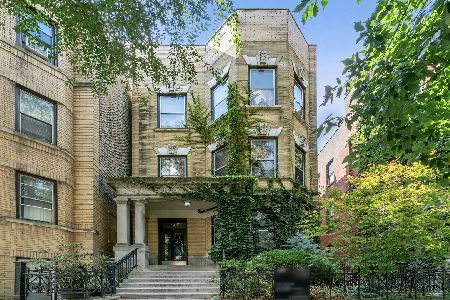845 Wolfram Street, Lake View, Chicago, Illinois 60657
$765,000
|
Sold
|
|
| Status: | Closed |
| Sqft: | 2,665 |
| Cost/Sqft: | $281 |
| Beds: | 4 |
| Baths: | 3 |
| Year Built: | 1890 |
| Property Taxes: | $11,116 |
| Days On Market: | 847 |
| Lot Size: | 0,00 |
Description
Step into this impeccably restored vintage beauty, a 3 bed, 2 bath sanctuary that exudes charm and character. Nestled in a well-maintained, boutique 3 flat building on a quiet, tree-lined one-way street, this home features tall baseboards and cove moldings framing high ceilings, while wood floors throughout lead you to beautiful built-ins that whisper of a bygone era. Natural light pours in through a bay of windows in the sophisticated family room, highlighting a gas fireplace with an exquisite original antique mantel that is sure to captivate your attention. The adjacent living room is adorned with a carved oak wood-burning fireplace and a wall of elegant built-in bookshelves - perfect for cozy evenings spent indoors. The spacious bedrooms include full walk-in closets with more than generous closet space, ensuring ample storage for all your needs. Both modern bathrooms have been fully renovated, offering a harmonious combination of style and comfort. The heart of this home lies within its 22'x13' gourmet kitchen boasting marble countertops, huge island with Dacor gas range, SubZero wine cooler, KitchenAid refrigerator plus a laundry room with a new LG washer/dryer! Dinner parties are a breeze in the intimate separate dining room or step out onto your own newly renovated private deck for dining al fresco. Entertain larger groups in the enchanting courtyard amidst lush greenery. As if it couldn't get any better: there's a bonus one bedroom garden apartment downstairs with a full kitchen, living room, and bathroom - perfect for an au pair, in-law suite, or fitness room. In addition, a separate dedicated storage unit is included in the basement. Live in the heart of it all with this vibrant and convenient home just steps from Dom's Kitchen & Market, numerous cafes, restaurants, bars, and shops. Trader Joe's and the Clark & Diversey retail corridor are also within easy walking distance. Commuting is a breeze as you're less than a block away from the Diversey brown and purple line stop. Enjoy outdoor activities at nearby Weisman Playground, Wiggly Field Dog Park, or take a leisurely stroll to the lakefront which is less than 20 minutes away on foot. This charming neighborhood even hosts an annual block party that caters primarily to children! Located within the highly sought-after Alcott school district, this home offers both convenience and comfort for your family. Don't miss out on this incredible opportunity!
Property Specifics
| Condos/Townhomes | |
| 3 | |
| — | |
| 1890 | |
| — | |
| — | |
| No | |
| — |
| Cook | |
| — | |
| 615 / Monthly | |
| — | |
| — | |
| — | |
| 11770493 | |
| 14292300411002 |
Nearby Schools
| NAME: | DISTRICT: | DISTANCE: | |
|---|---|---|---|
|
Grade School
Alcott Elementary School |
299 | — | |
|
Middle School
Alcott Elementary School |
299 | Not in DB | |
|
High School
Lincoln Park High School |
299 | Not in DB | |
Property History
| DATE: | EVENT: | PRICE: | SOURCE: |
|---|---|---|---|
| 29 Jul, 2019 | Sold | $699,000 | MRED MLS |
| 30 May, 2019 | Under contract | $735,000 | MRED MLS |
| 30 Apr, 2019 | Listed for sale | $735,000 | MRED MLS |
| 23 Jun, 2023 | Sold | $765,000 | MRED MLS |
| 1 Jun, 2023 | Under contract | $750,000 | MRED MLS |
| 19 May, 2023 | Listed for sale | $750,000 | MRED MLS |





























Room Specifics
Total Bedrooms: 4
Bedrooms Above Ground: 4
Bedrooms Below Ground: 0
Dimensions: —
Floor Type: —
Dimensions: —
Floor Type: —
Dimensions: —
Floor Type: —
Full Bathrooms: 3
Bathroom Amenities: Double Shower
Bathroom in Basement: 1
Rooms: —
Basement Description: Finished
Other Specifics
| 1 | |
| — | |
| — | |
| — | |
| — | |
| PER SURVEY | |
| — | |
| — | |
| — | |
| — | |
| Not in DB | |
| — | |
| — | |
| — | |
| — |
Tax History
| Year | Property Taxes |
|---|---|
| 2019 | $9,509 |
| 2023 | $11,116 |
Contact Agent
Nearby Similar Homes
Nearby Sold Comparables
Contact Agent
Listing Provided By
@properties Christie's International Real Estate

