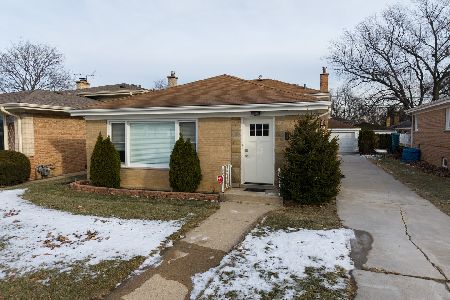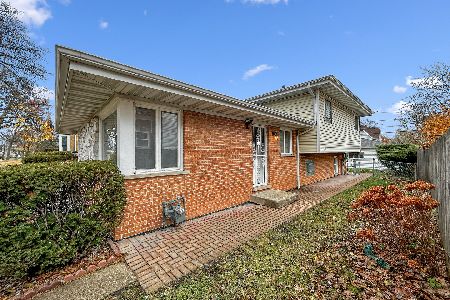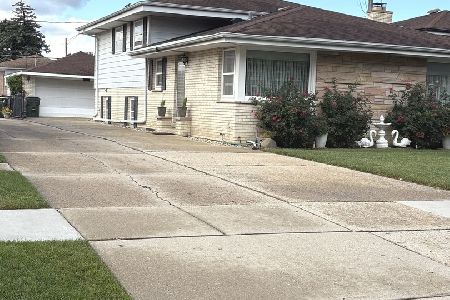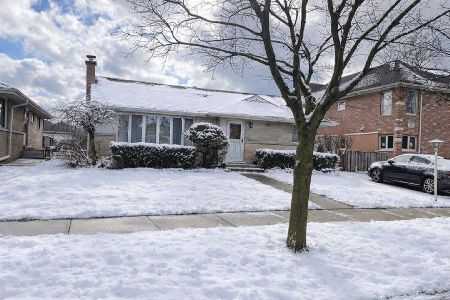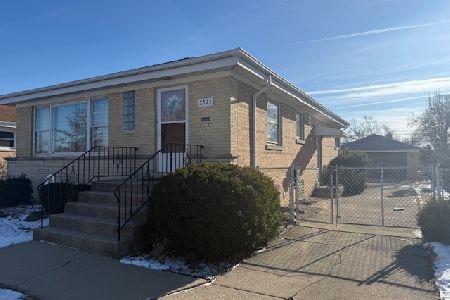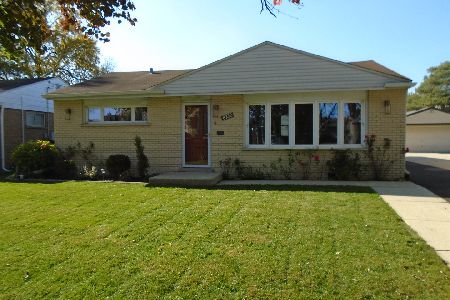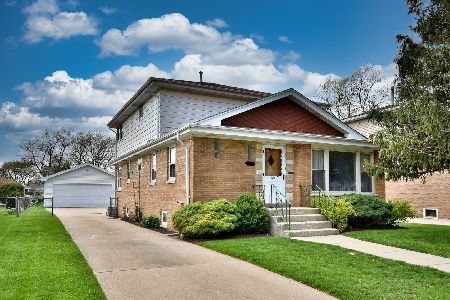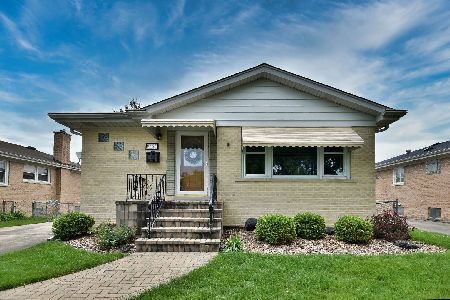8450 Olcott Avenue, Niles, Illinois 60714
$380,000
|
Sold
|
|
| Status: | Closed |
| Sqft: | 1,198 |
| Cost/Sqft: | $313 |
| Beds: | 3 |
| Baths: | 2 |
| Year Built: | 1957 |
| Property Taxes: | $6,176 |
| Days On Market: | 2497 |
| Lot Size: | 0,15 |
Description
Beautiful all brick and stone ranch with 2-car brick garage, situated on a professionally landscaped and fenced lot, within a great neighborhood. Home is updated to perfection and includes a newly finished basement. Large open plan kitchen boasts sleek granite counters with eating bar overlooking yard, glass tiled backsplash, porcelain tiled floors and stainless appliances. Rich oak hardwood floors in living and all bedrooms. Home features recessed and designer light fixtures, new doors, trim, moulding and hardware thru out. Recently finished basement includes family room, full bath, convenient laundry zone with sink, cabinetry, washer/dryer, and great storage areas. Newer features are: fence 2016, garage door 2013, furnace, H20 heater, and humidifier 2012, roof 2010, flood control 2009, windows 2008. A must to see and own!
Property Specifics
| Single Family | |
| — | |
| Ranch | |
| 1957 | |
| Full | |
| — | |
| No | |
| 0.15 |
| Cook | |
| — | |
| 0 / Not Applicable | |
| None | |
| Lake Michigan | |
| Public Sewer | |
| 10326143 | |
| 09242070400000 |
Nearby Schools
| NAME: | DISTRICT: | DISTANCE: | |
|---|---|---|---|
|
Grade School
Nelson Elementary School |
63 | — | |
|
Middle School
Gemini Junior High School |
63 | Not in DB | |
|
High School
Maine East High School |
207 | Not in DB | |
Property History
| DATE: | EVENT: | PRICE: | SOURCE: |
|---|---|---|---|
| 17 Jun, 2015 | Sold | $279,000 | MRED MLS |
| 29 Apr, 2015 | Under contract | $279,000 | MRED MLS |
| 28 Apr, 2015 | Listed for sale | $279,000 | MRED MLS |
| 3 Jun, 2019 | Sold | $380,000 | MRED MLS |
| 3 Apr, 2019 | Under contract | $375,000 | MRED MLS |
| 31 Mar, 2019 | Listed for sale | $375,000 | MRED MLS |
Room Specifics
Total Bedrooms: 3
Bedrooms Above Ground: 3
Bedrooms Below Ground: 0
Dimensions: —
Floor Type: Hardwood
Dimensions: —
Floor Type: Hardwood
Full Bathrooms: 2
Bathroom Amenities: —
Bathroom in Basement: 1
Rooms: Eating Area
Basement Description: Finished
Other Specifics
| 2 | |
| Concrete Perimeter | |
| Concrete | |
| Patio | |
| — | |
| 51X133 | |
| Pull Down Stair | |
| None | |
| Hardwood Floors, First Floor Bedroom, First Floor Full Bath | |
| Range, Microwave, Dishwasher, Refrigerator, Washer, Dryer, Disposal, Stainless Steel Appliance(s) | |
| Not in DB | |
| Sidewalks, Street Lights, Street Paved | |
| — | |
| — | |
| — |
Tax History
| Year | Property Taxes |
|---|---|
| 2015 | $2,108 |
| 2019 | $6,176 |
Contact Agent
Nearby Similar Homes
Nearby Sold Comparables
Contact Agent
Listing Provided By
RE/MAX Properties Northwest

