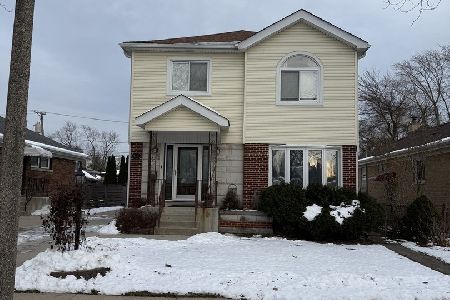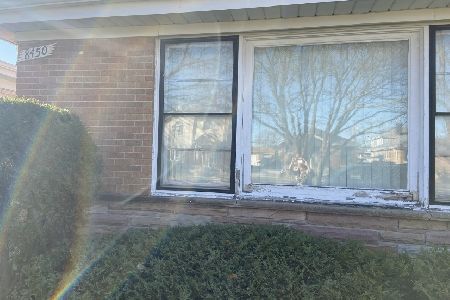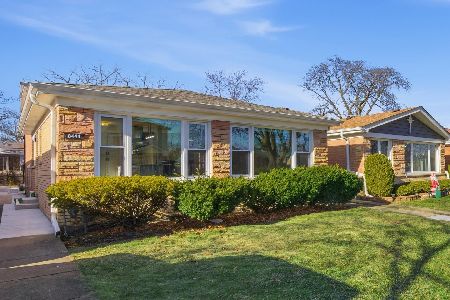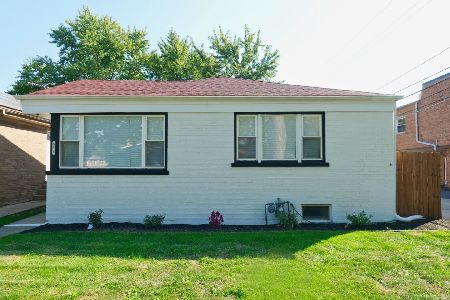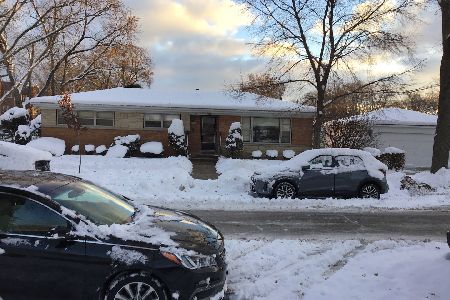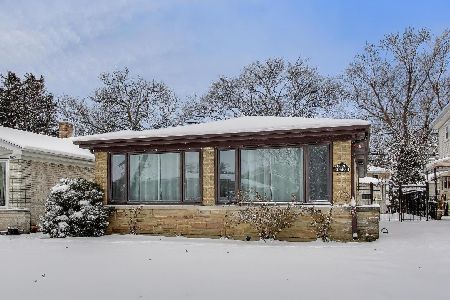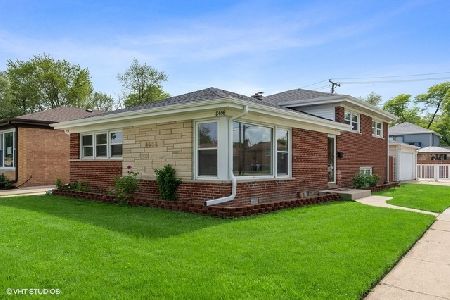8450 Saint Louis Avenue, Skokie, Illinois 60076
$357,000
|
Sold
|
|
| Status: | Closed |
| Sqft: | 2,331 |
| Cost/Sqft: | $157 |
| Beds: | 3 |
| Baths: | 3 |
| Year Built: | 1956 |
| Property Taxes: | $8,044 |
| Days On Market: | 2055 |
| Lot Size: | 0,00 |
Description
Well-maintained and cared for 3BR/3BA home + office/bedroom in highly sought-after Skokie location. So much space here! Beautiful hardwood floors throughout. Wonderful natural light streaming in from the floor to ceiling windows in the extra-large Living Room and separate Dining Room. Updated kitchen with maple cabinets, granite countertops + backsplash, undermount sink, electric cooktop, custom lighting, pantry storage and breakfast bar. Fabulous Master Suite with master bathroom and double closets + bonus tandem room currently used as a bedroom - great option to use as an office or nursery plus 2 additional generously sized bedrooms. Fantastic lower level perfect for entertaining with enormous family room, full bathroom, kitchen with island, storage room/exercise room and laundry room - great opportunity for au-pair or in-law arrangement. 3 car exterior parking. Option to add a garage. Beautiful lush yard + paved patio area. Professional landscape design. New roof and gutters 2020. Tuckpointing and chimney 2014. New hot water heater 2010. New furnace and A/C 2004. Within 1 block of renowned Middleton school. Excellent Skokie schools Meyer/McCracken/Niles North.
Property Specifics
| Single Family | |
| — | |
| — | |
| 1956 | |
| Full | |
| — | |
| No | |
| — |
| Cook | |
| — | |
| — / Not Applicable | |
| None | |
| Lake Michigan,Public | |
| Public Sewer | |
| 10744089 | |
| 10232200550000 |
Nearby Schools
| NAME: | DISTRICT: | DISTANCE: | |
|---|---|---|---|
|
Grade School
John Middleton Elementary School |
73.5 | — | |
|
Middle School
Oliver Mccracken Middle School |
73.5 | Not in DB | |
|
High School
Niles North High School |
219 | Not in DB | |
Property History
| DATE: | EVENT: | PRICE: | SOURCE: |
|---|---|---|---|
| 4 Sep, 2020 | Sold | $357,000 | MRED MLS |
| 23 Jul, 2020 | Under contract | $364,900 | MRED MLS |
| — | Last price change | $379,900 | MRED MLS |
| 18 Jun, 2020 | Listed for sale | $379,900 | MRED MLS |
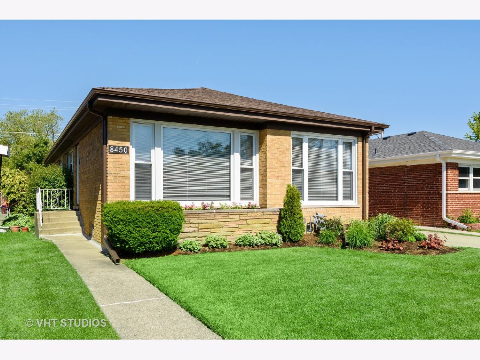
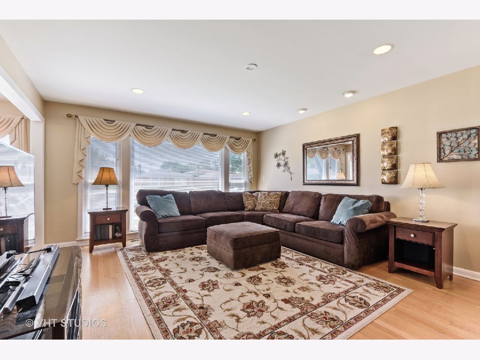
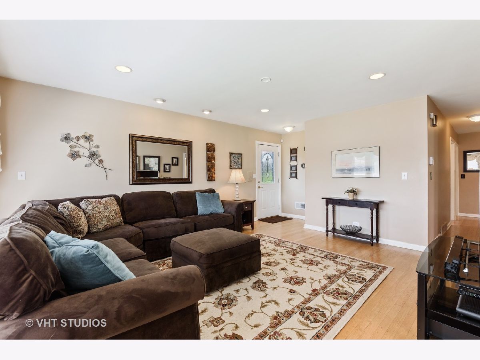
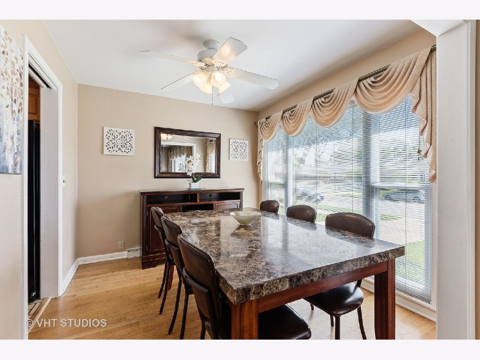
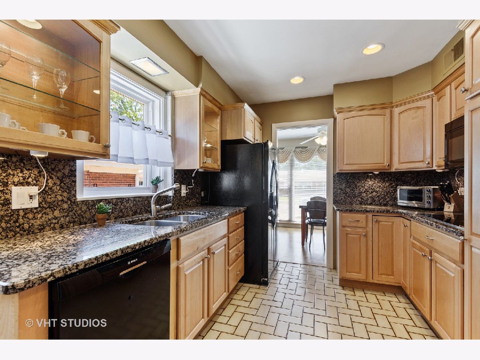
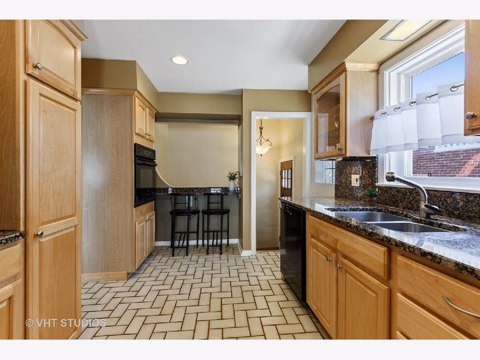
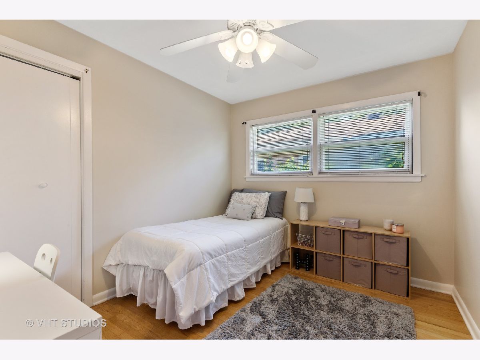
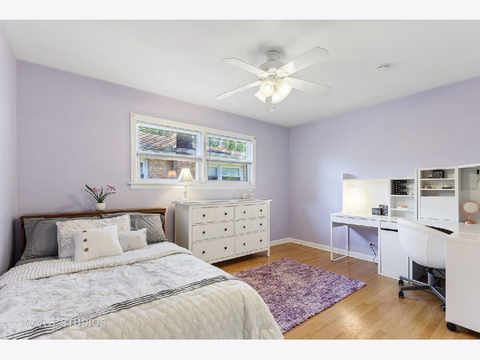
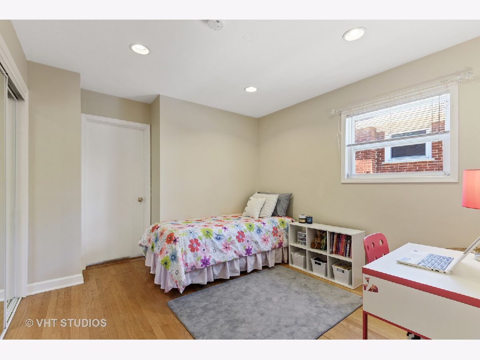
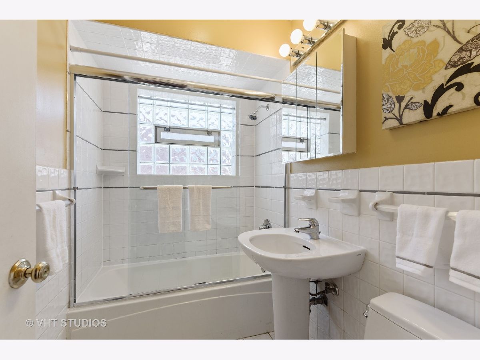
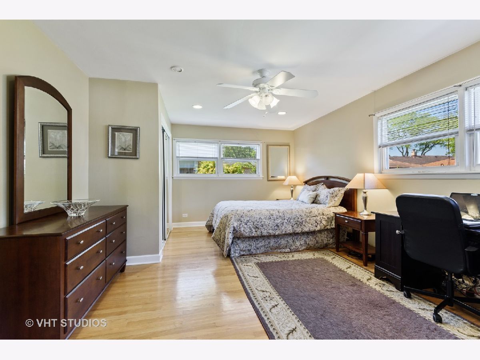
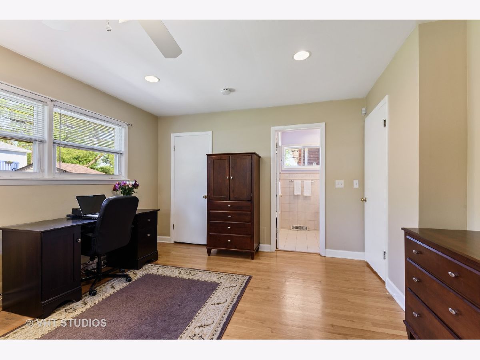
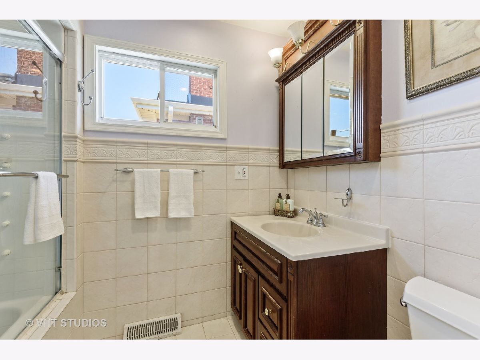
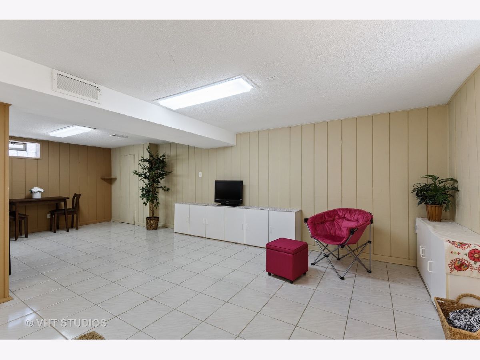
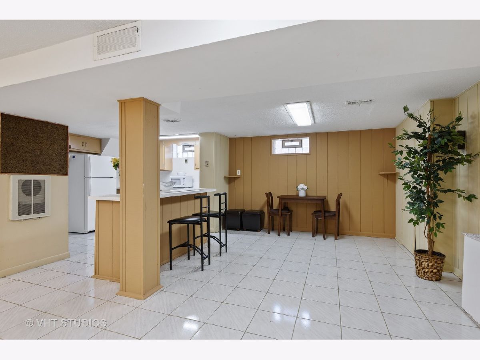
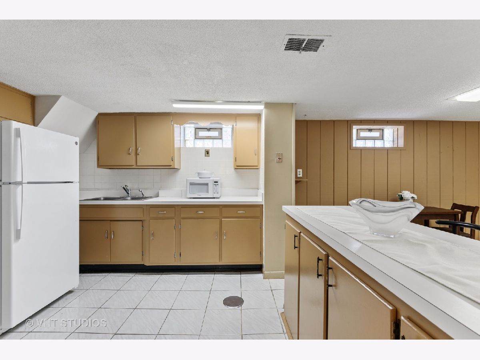
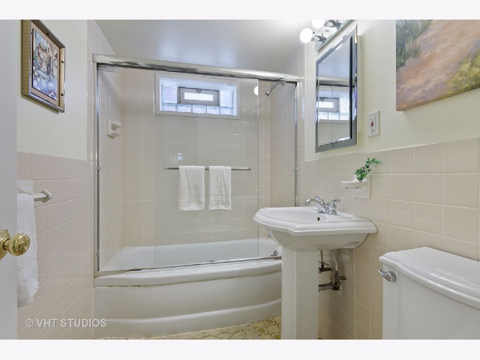
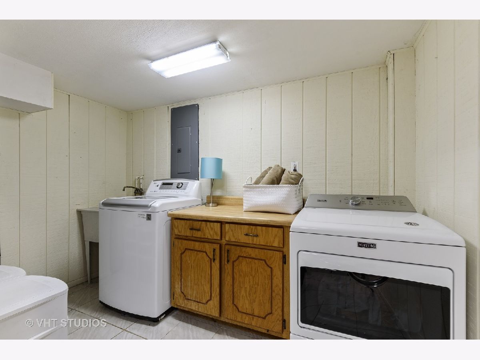
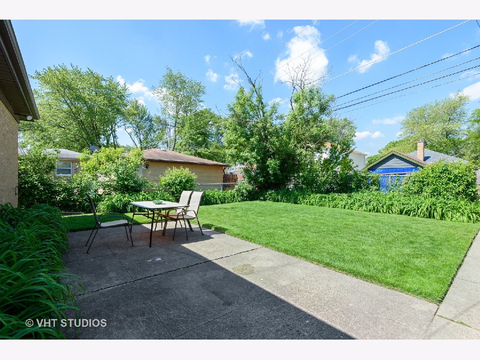
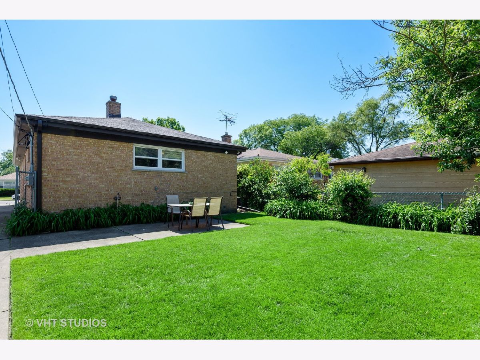
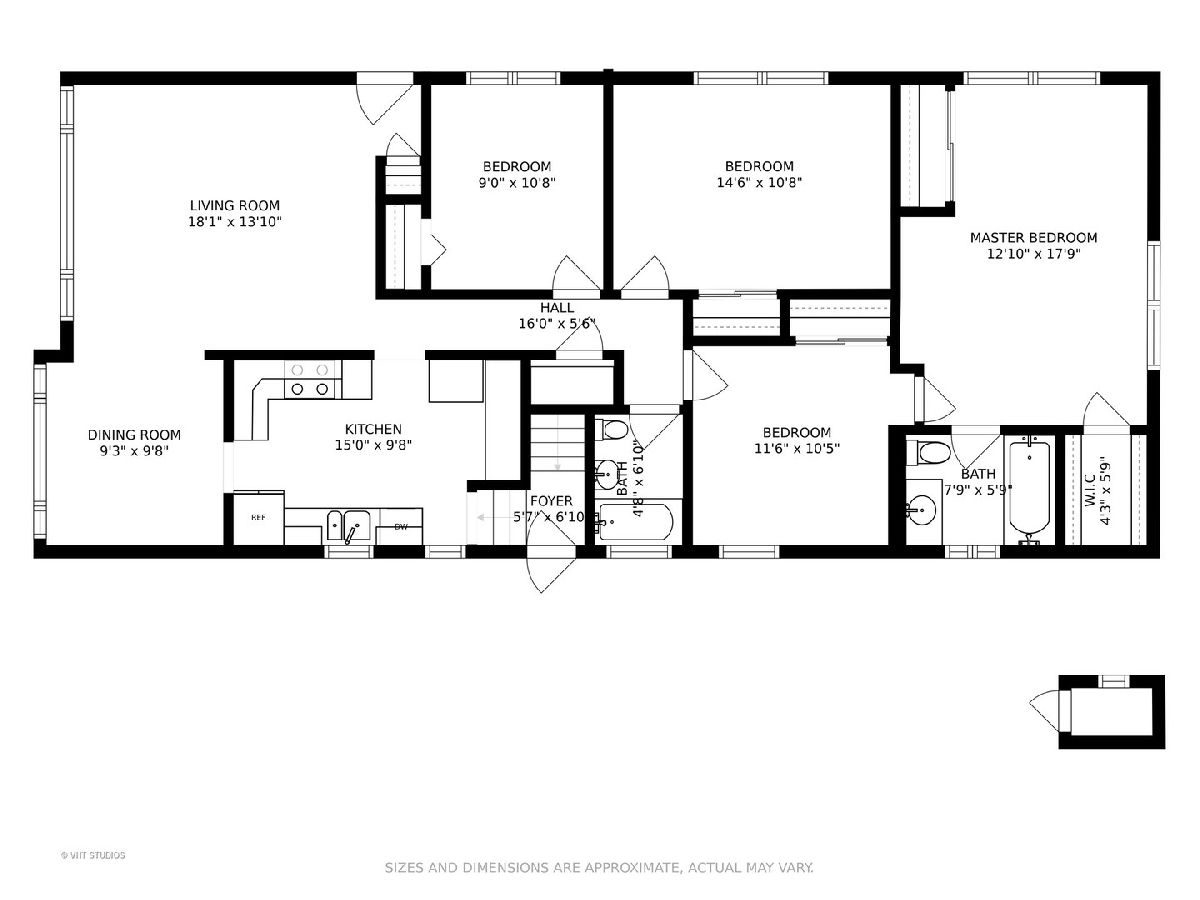
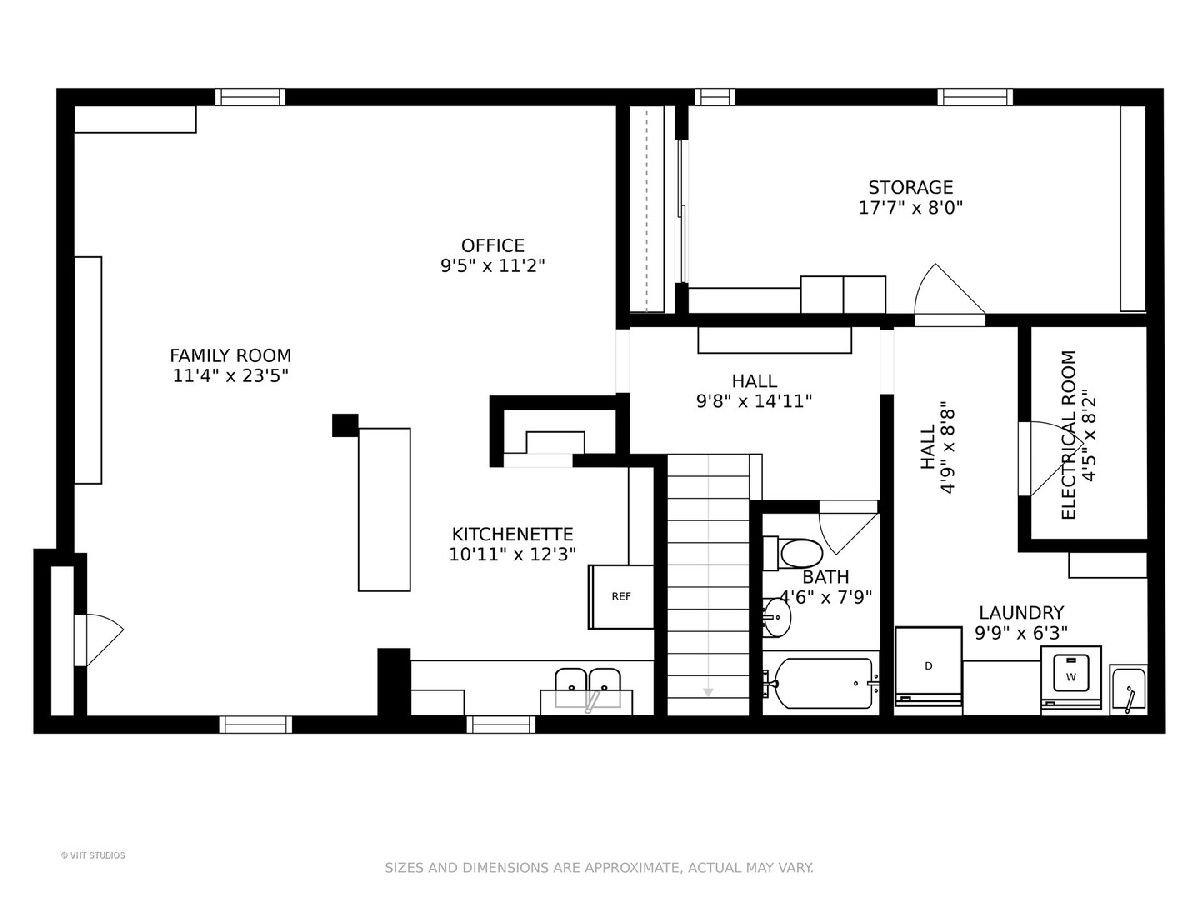
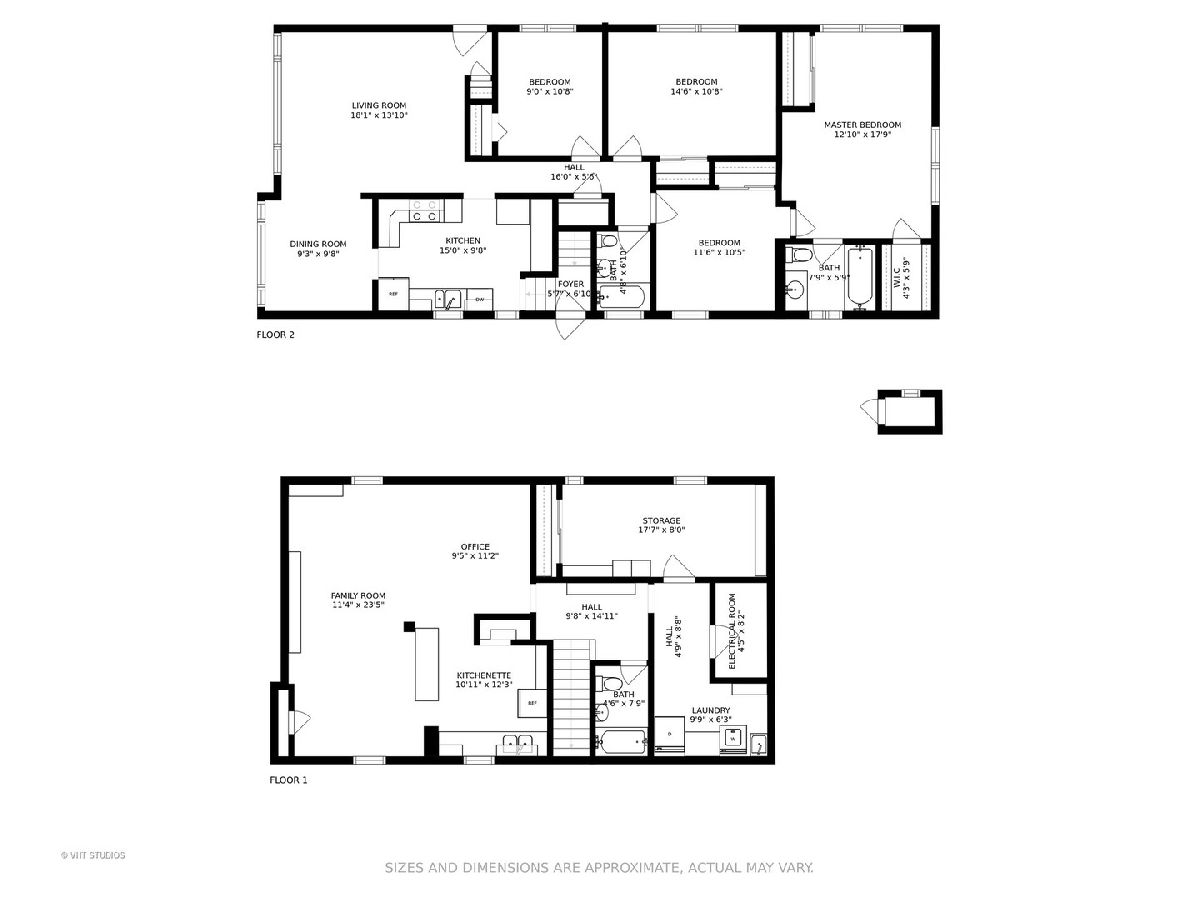
Room Specifics
Total Bedrooms: 3
Bedrooms Above Ground: 3
Bedrooms Below Ground: 0
Dimensions: —
Floor Type: Hardwood
Dimensions: —
Floor Type: Hardwood
Full Bathrooms: 3
Bathroom Amenities: —
Bathroom in Basement: 1
Rooms: Family Room,Office,Storage,Bonus Room
Basement Description: Finished
Other Specifics
| — | |
| — | |
| Concrete | |
| Patio | |
| — | |
| 40 X 123 | |
| — | |
| Full | |
| Hardwood Floors | |
| Range, Microwave, Dishwasher, Refrigerator, Washer, Dryer, Cooktop | |
| Not in DB | |
| — | |
| — | |
| — | |
| — |
Tax History
| Year | Property Taxes |
|---|---|
| 2020 | $8,044 |
Contact Agent
Nearby Similar Homes
Contact Agent
Listing Provided By
Baird & Warner

