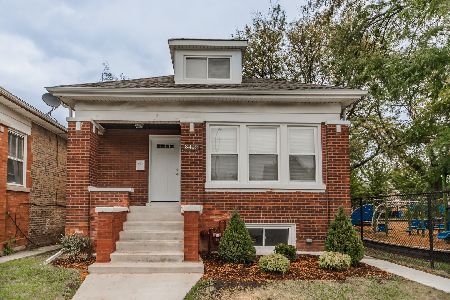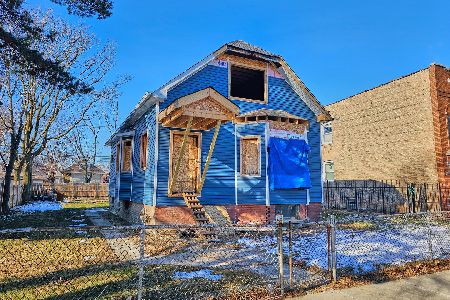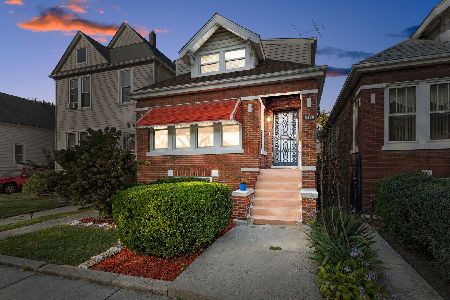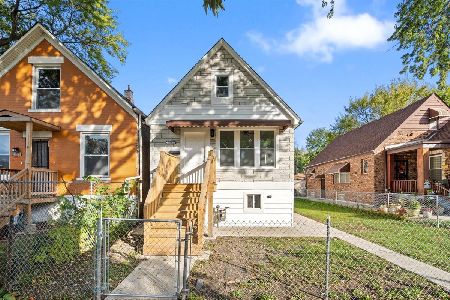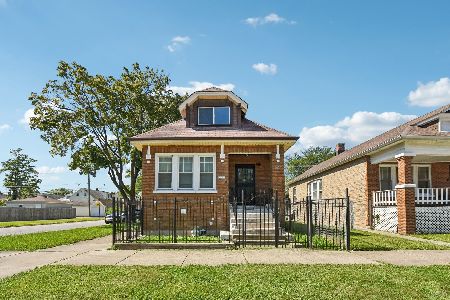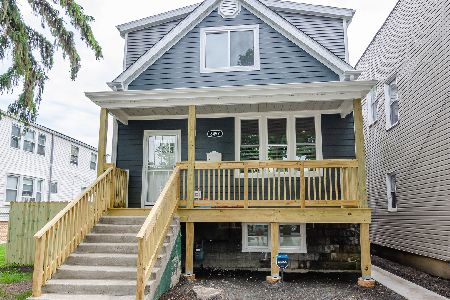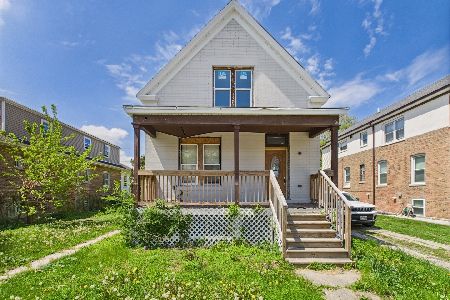8450 Sangamon Street, Auburn Gresham, Chicago, Illinois 60620
$197,000
|
Sold
|
|
| Status: | Closed |
| Sqft: | 3,200 |
| Cost/Sqft: | $63 |
| Beds: | 6 |
| Baths: | 3 |
| Year Built: | 1921 |
| Property Taxes: | $2,109 |
| Days On Market: | 2322 |
| Lot Size: | 0,10 |
Description
Enrich your lifestyle by acquiring this beautiful completely updated property. This spacious & well-planned layout offers an abundance of natural light with the newly installed picture windows, dark walnut stained hardwood flooring & modern LED lighting/finishes. The first floor offers an open concept that is great for entertaining. Living room with accent wall & fireplace is open to a dining room area. Chef's modern kitchen integrates functionality and style with 42" Expresso shaker cabinets with soft closed doors and drawers, quartz kitchen counters, mosaic backsplash, and stainless steel appliances. Enjoy the loft-style main bedroom full bath in the finished attic. This spacious family home features separate guest quarters in the basement in addition to a rumpus area ideal for the noisy members of the family. This area adds a second family area which is the perfect spot to curl up for an evening of movies and popcorn. 2-Car detached garage and fenced backyard completes the picture
Property Specifics
| Single Family | |
| — | |
| — | |
| 1921 | |
| Full | |
| — | |
| No | |
| 0.1 |
| Cook | |
| — | |
| 0 / Not Applicable | |
| None | |
| Public | |
| Public Sewer | |
| 10432857 | |
| 20324120370000 |
Property History
| DATE: | EVENT: | PRICE: | SOURCE: |
|---|---|---|---|
| 15 Jun, 2018 | Sold | $60,300 | MRED MLS |
| 10 May, 2018 | Under contract | $51,500 | MRED MLS |
| 1 May, 2018 | Listed for sale | $51,500 | MRED MLS |
| 23 Aug, 2019 | Sold | $197,000 | MRED MLS |
| 9 Jul, 2019 | Under contract | $200,000 | MRED MLS |
| 27 Jun, 2019 | Listed for sale | $200,000 | MRED MLS |
Room Specifics
Total Bedrooms: 6
Bedrooms Above Ground: 6
Bedrooms Below Ground: 0
Dimensions: —
Floor Type: —
Dimensions: —
Floor Type: —
Dimensions: —
Floor Type: —
Dimensions: —
Floor Type: —
Dimensions: —
Floor Type: —
Full Bathrooms: 3
Bathroom Amenities: Double Sink
Bathroom in Basement: 1
Rooms: Bedroom 5,Bedroom 6
Basement Description: Finished
Other Specifics
| 2 | |
| Concrete Perimeter | |
| — | |
| Porch | |
| Fenced Yard | |
| 33X127 | |
| Finished,Full | |
| Full | |
| Hardwood Floors, Wood Laminate Floors, First Floor Bedroom, First Floor Full Bath | |
| Range, Dishwasher, Refrigerator, Stainless Steel Appliance(s) | |
| Not in DB | |
| — | |
| — | |
| — | |
| Electric |
Tax History
| Year | Property Taxes |
|---|---|
| 2018 | $2,138 |
| 2019 | $2,109 |
Contact Agent
Nearby Similar Homes
Nearby Sold Comparables
Contact Agent
Listing Provided By
Coldwell Banker Residential

