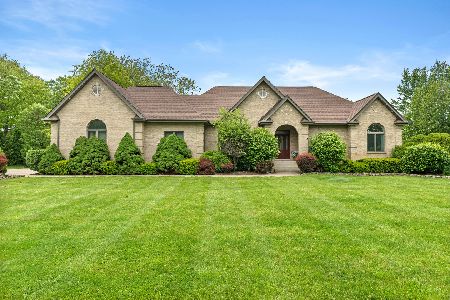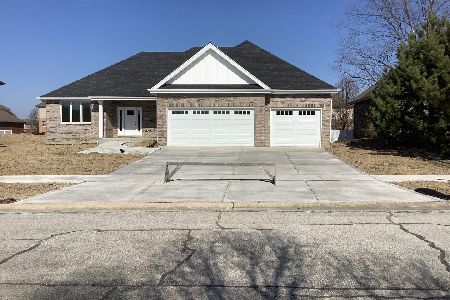8452 Torrence Street, Dyer, Indiana 46311
$795,000
|
Sold
|
|
| Status: | Closed |
| Sqft: | 5,814 |
| Cost/Sqft: | $138 |
| Beds: | 4 |
| Baths: | 5 |
| Year Built: | 2010 |
| Property Taxes: | $7,820 |
| Days On Market: | 1633 |
| Lot Size: | 0,76 |
Description
Great combination! Magnificent home & beautiful setting! All brick, custom built, 2 story home offers 5 bedrooms, 5 baths, 3 car garage, plus finished basement situated on .75 acre cul de sac lot within minutes of the IL border. NO WATER or SEWER BILLS! Notice the impressive foyer featuring marble tile and winding staircase, leading to an office and living room with granite stone fireplace, crown molding, and windows overlooking the backyard. Dream kitchen offers granite counters, 6 burner Wolf range, stainless appliances, pantry, hardwood floors, and island; open to hearth room boasting vaulted ceiling, stone fireplace and surrounded by windows. The stunning master suite includes a bath with 2 vanities, ceramic shower, separate tub, plus his and hers closets with wood flooring. The exterior features a masonry utility shed, pergola, and professional landscaping with berms, drains, & sewers keep the ENTIRE lot from holding water! Please see attached feature sheet for upgrade list and additional information.
Property Specifics
| Single Family | |
| — | |
| Traditional | |
| 2010 | |
| Partial | |
| — | |
| No | |
| 0.76 |
| Lake | |
| — | |
| — / Not Applicable | |
| None | |
| Private Well | |
| Septic-Private | |
| 11179043 | |
| 45102447700200 |
Property History
| DATE: | EVENT: | PRICE: | SOURCE: |
|---|---|---|---|
| 29 Oct, 2021 | Sold | $795,000 | MRED MLS |
| 18 Aug, 2021 | Under contract | $800,000 | MRED MLS |
| 3 Aug, 2021 | Listed for sale | $800,000 | MRED MLS |
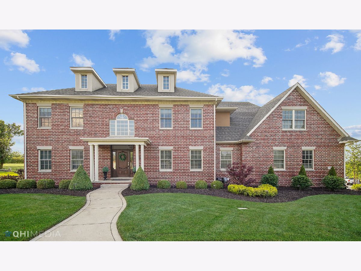
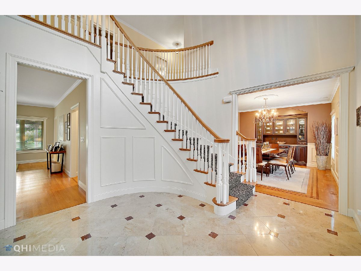
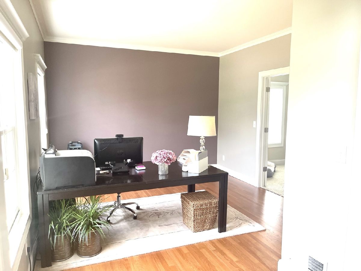
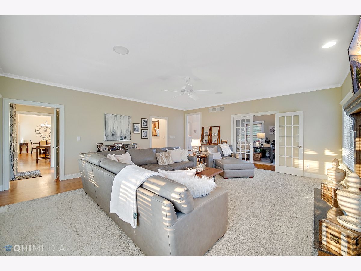
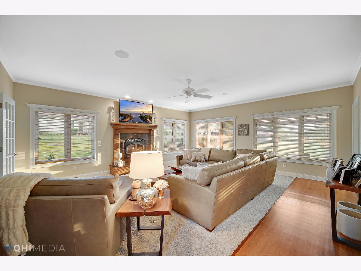
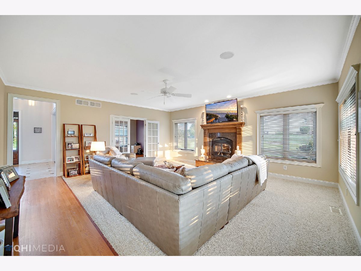
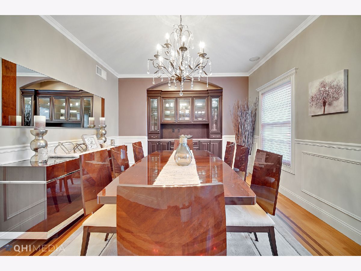
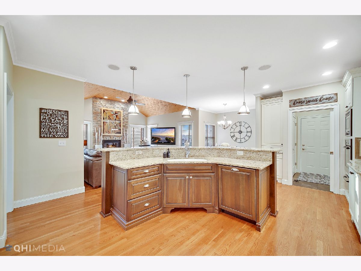
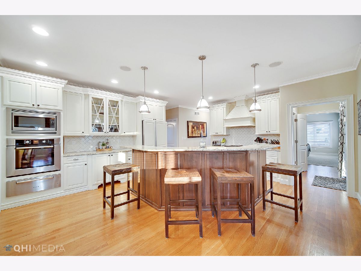
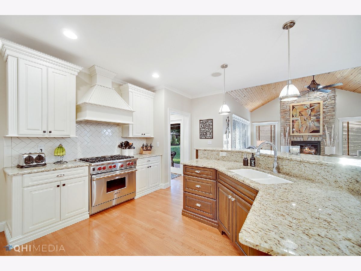
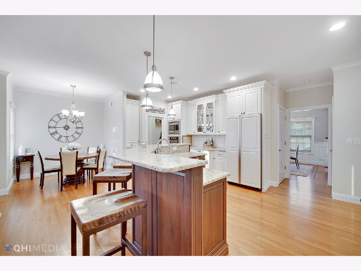
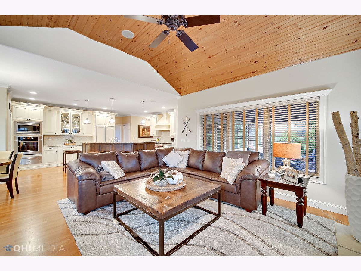
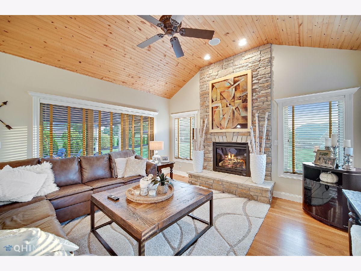
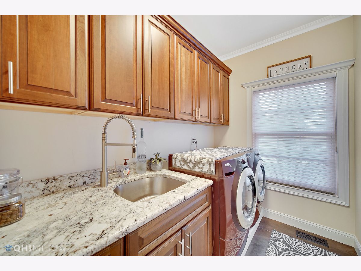
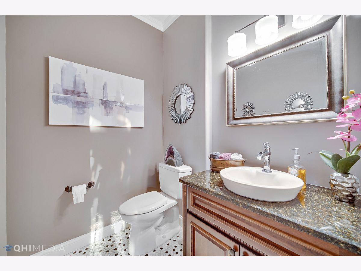
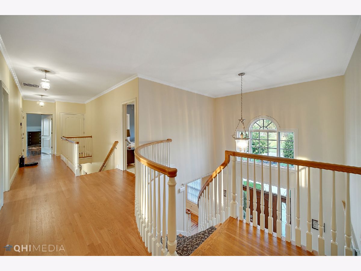
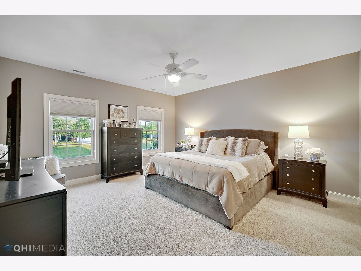
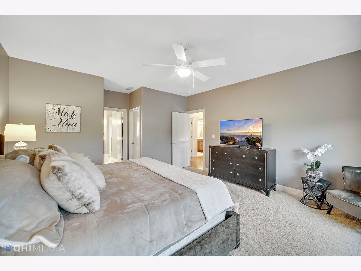
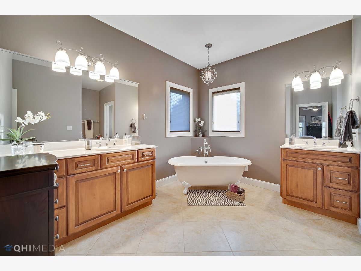
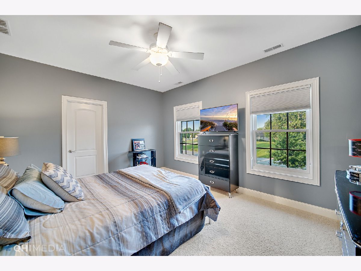
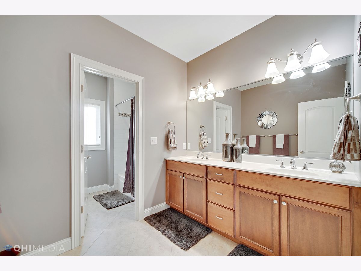
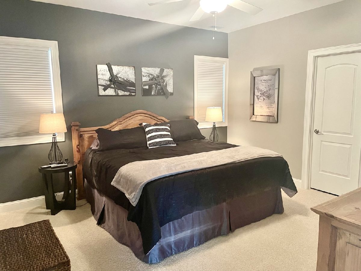
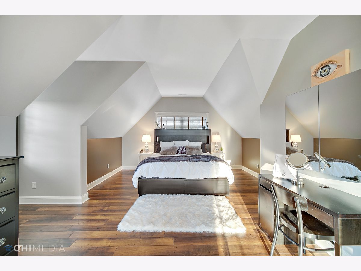
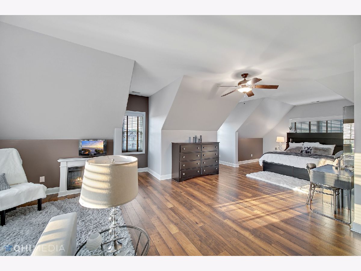
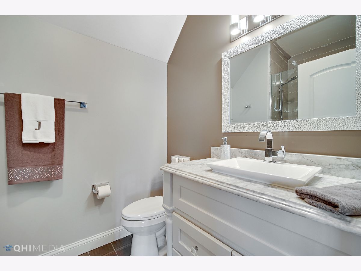
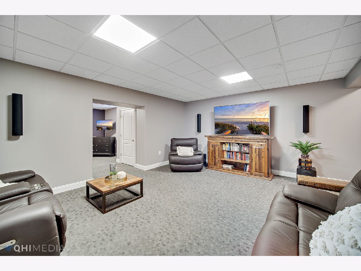
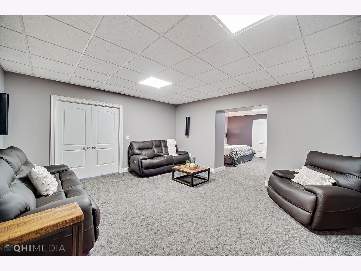
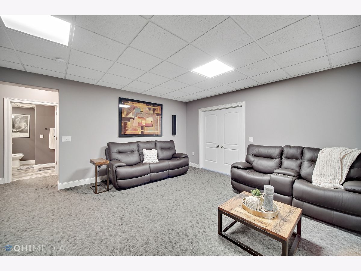
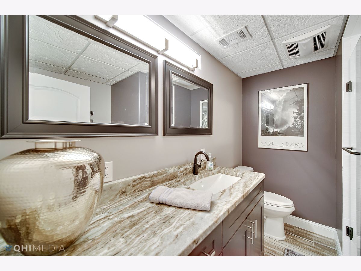
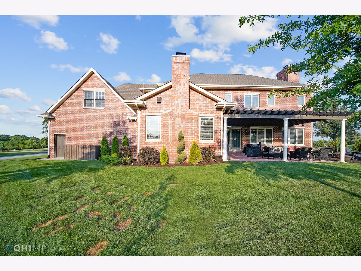
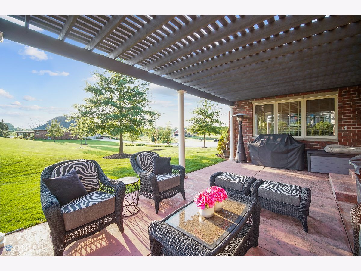
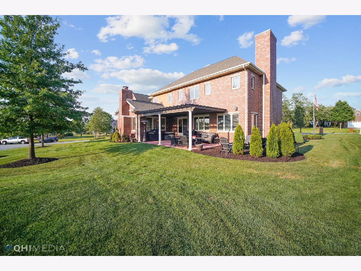
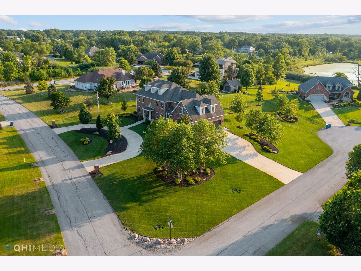
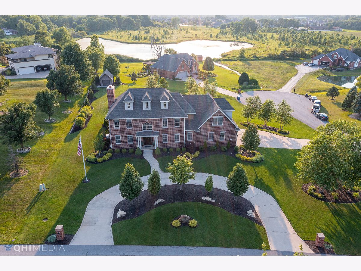
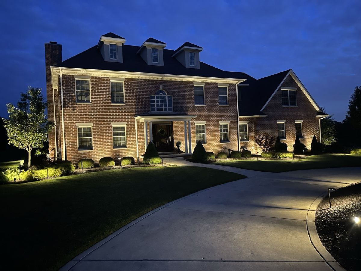
Room Specifics
Total Bedrooms: 5
Bedrooms Above Ground: 4
Bedrooms Below Ground: 1
Dimensions: —
Floor Type: —
Dimensions: —
Floor Type: —
Dimensions: —
Floor Type: —
Dimensions: —
Floor Type: —
Full Bathrooms: 5
Bathroom Amenities: Separate Shower,Double Sink
Bathroom in Basement: 1
Rooms: Bedroom 5,Office,Sitting Room,Foyer,Other Room
Basement Description: Partially Finished,Egress Window,Rec/Family Area,Sleeping Area,Storage Space
Other Specifics
| 3 | |
| — | |
| Concrete,Circular,Side Drive | |
| — | |
| Corner Lot,Cul-De-Sac,Irregular Lot,Landscaped,Level | |
| 206X160 | |
| — | |
| Full | |
| Vaulted/Cathedral Ceilings, Hardwood Floors, First Floor Laundry, Walk-In Closet(s), Some Carpeting, Some Window Treatmnt, Granite Counters, Separate Dining Room | |
| Microwave, Dishwasher, Refrigerator, Built-In Oven, Range Hood, Water Softener Owned, Front Controls on Range/Cooktop | |
| Not in DB | |
| — | |
| — | |
| — | |
| Wood Burning, Masonry, More than one |
Tax History
| Year | Property Taxes |
|---|---|
| 2021 | $7,820 |
Contact Agent
Nearby Similar Homes
Nearby Sold Comparables
Contact Agent
Listing Provided By
RE/MAX Realty Assoc.


