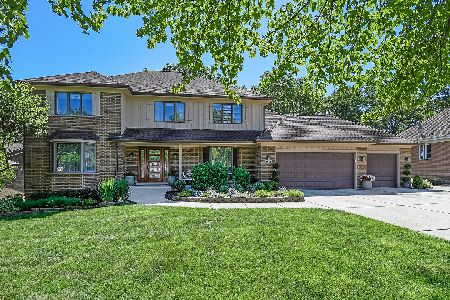8454 Park Avenue, Burr Ridge, Illinois 60527
$525,000
|
Sold
|
|
| Status: | Closed |
| Sqft: | 5,756 |
| Cost/Sqft: | $96 |
| Beds: | 3 |
| Baths: | 4 |
| Year Built: | 1979 |
| Property Taxes: | $10,658 |
| Days On Market: | 2012 |
| Lot Size: | 0,37 |
Description
Upon entry, it's hard to ignore the loads of sunlight that highlights the gorgeous woodworking. From the sweeping hardwood floors throughout the main level as well as shadow boxes in the dining room, crown molding and 6 panel doors throughout. Sellers made a great choice opening up the floor plan for ultimate entertaining. Enjoy the beautiful kitchen with maple shaker style cabinets, granite, stainless steel appliances & a huge island with range and overhead hood. Home features 3 generous bedrooms and 4 full bathrooms. While this home offers many updates, the bathrooms give you room to bring your design vision to life. A couple unique and hard to find features as well, such as a full finished basement with a second kitchen, billiards room and surround sound. Dream garage heated with space for 3 cars, epoxy floors & a slop sink. On these scorching summer days, you are going to love the enormous lot with inground pool to entertain guests. Priced $20,000 under appraised value for a quick sale. Don't miss this competitively priced home in a great neighborhood with highly desired schools!
Property Specifics
| Single Family | |
| — | |
| Ranch | |
| 1979 | |
| Full | |
| — | |
| No | |
| 0.37 |
| Du Page | |
| — | |
| 0 / Not Applicable | |
| None | |
| Lake Michigan | |
| Public Sewer | |
| 10773535 | |
| 0936403020 |
Nearby Schools
| NAME: | DISTRICT: | DISTANCE: | |
|---|---|---|---|
|
Grade School
Gower West Elementary School |
62 | — | |
|
Middle School
Gower Middle School |
62 | Not in DB | |
|
High School
Hinsdale South High School |
86 | Not in DB | |
Property History
| DATE: | EVENT: | PRICE: | SOURCE: |
|---|---|---|---|
| 25 Sep, 2020 | Sold | $525,000 | MRED MLS |
| 28 Jul, 2020 | Under contract | $550,000 | MRED MLS |
| 16 Jul, 2020 | Listed for sale | $550,000 | MRED MLS |
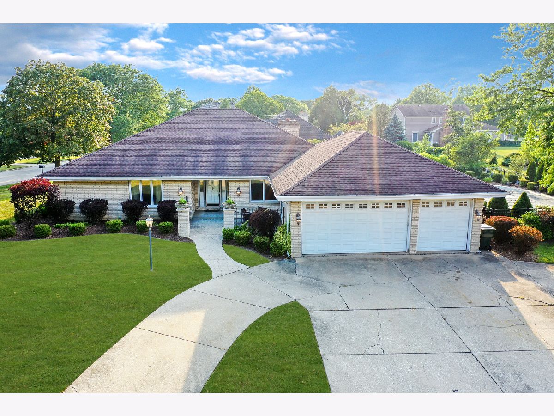
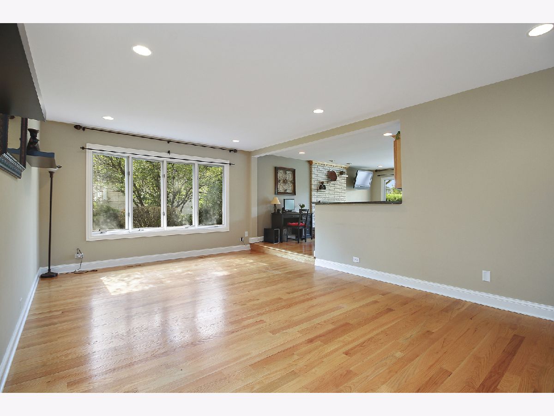
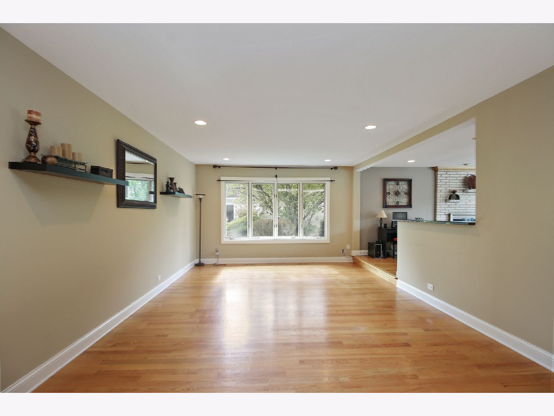
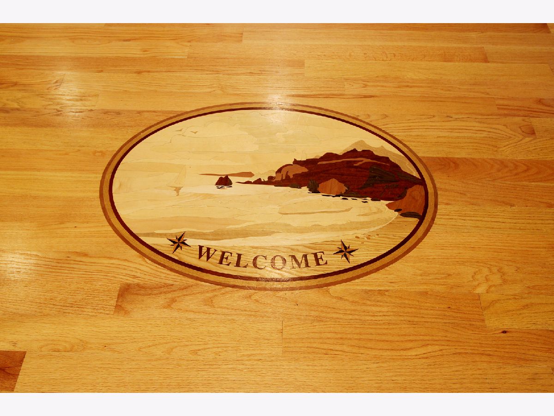
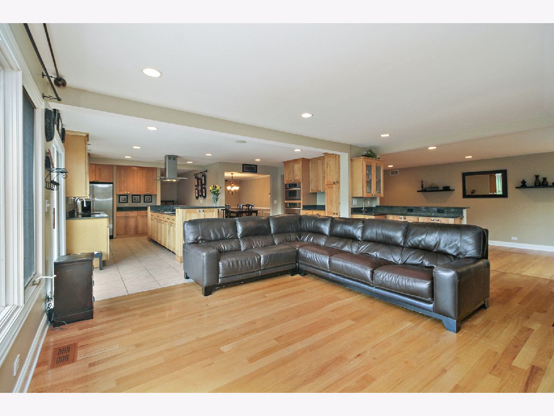
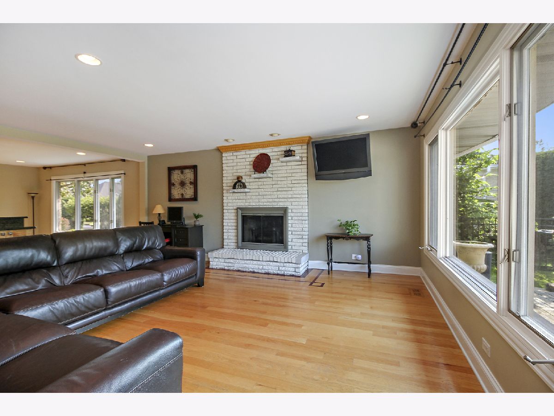
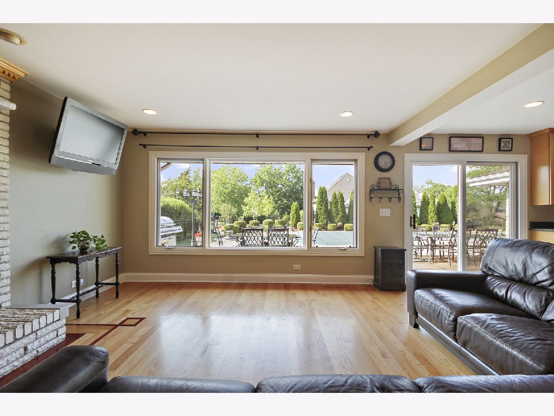

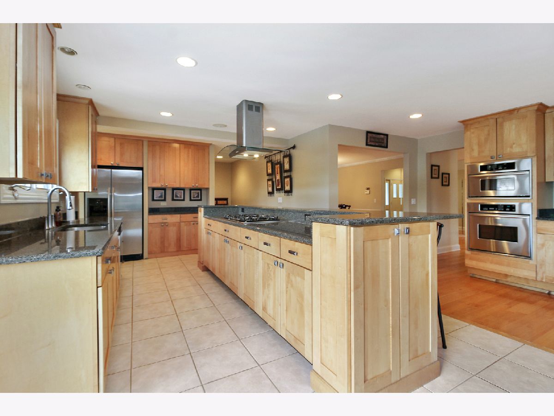

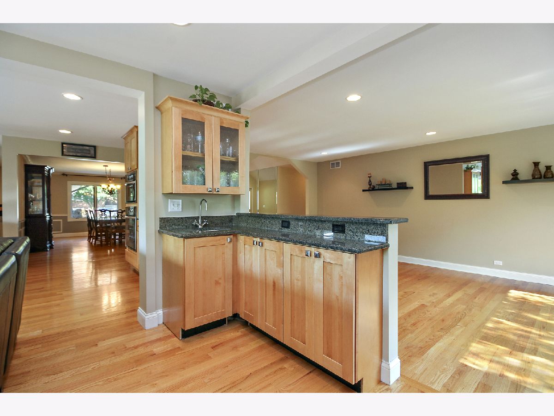
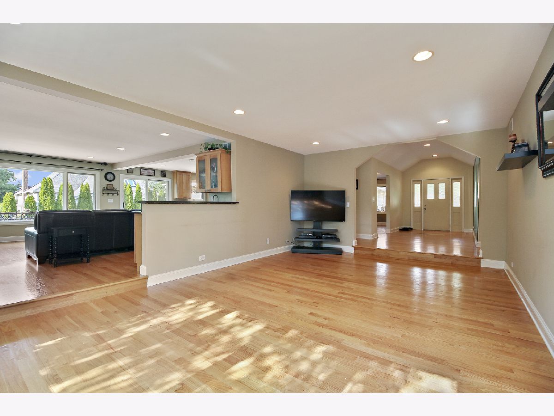
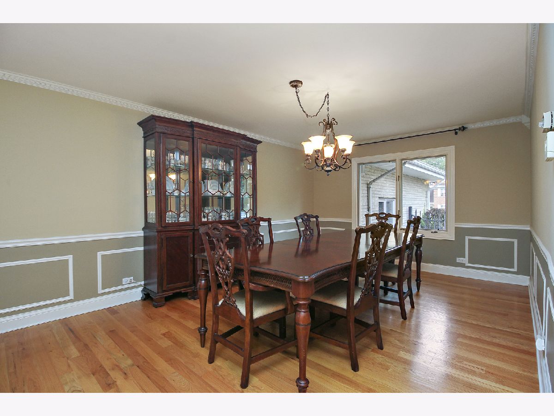



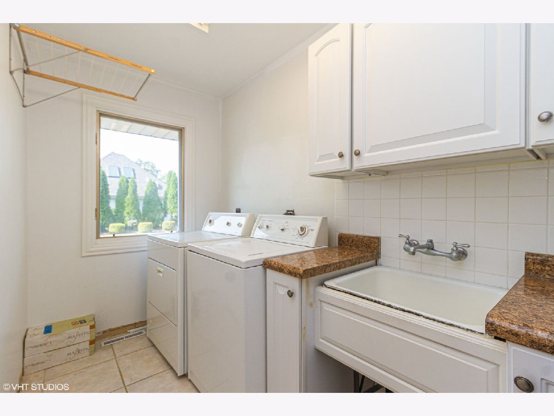
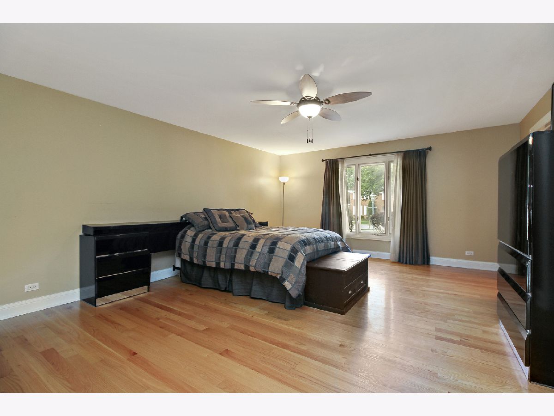

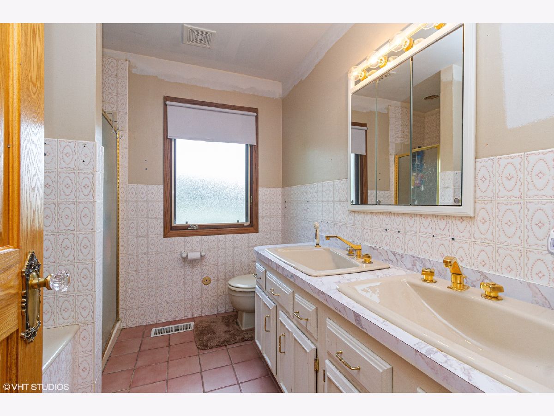














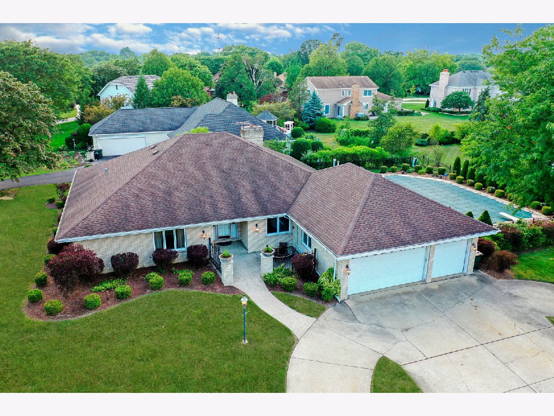





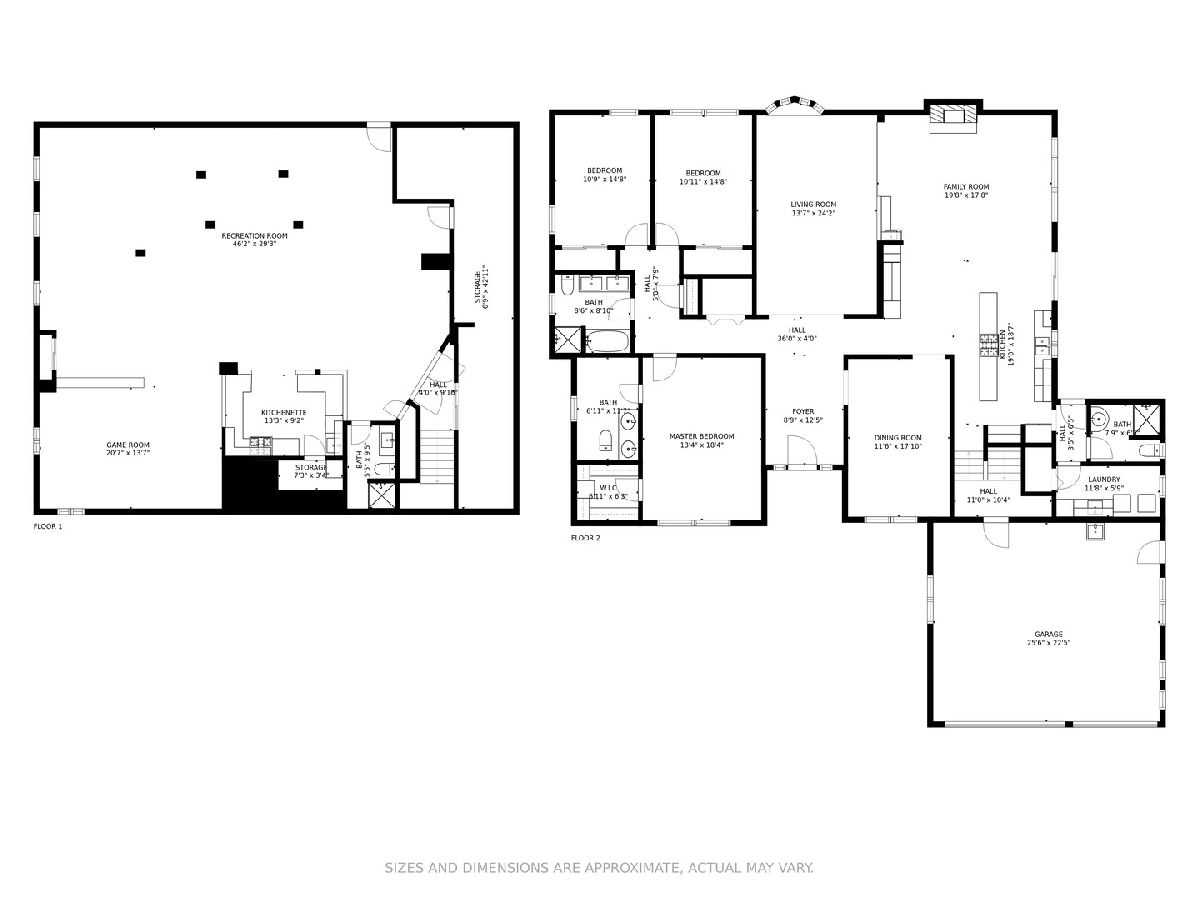
Room Specifics
Total Bedrooms: 3
Bedrooms Above Ground: 3
Bedrooms Below Ground: 0
Dimensions: —
Floor Type: Hardwood
Dimensions: —
Floor Type: Hardwood
Full Bathrooms: 4
Bathroom Amenities: Whirlpool,Separate Shower,Double Sink
Bathroom in Basement: 1
Rooms: Recreation Room,Game Room,Workshop,Kitchen
Basement Description: Finished
Other Specifics
| 3 | |
| Concrete Perimeter | |
| Concrete | |
| Deck, Patio, In Ground Pool | |
| Corner Lot,Fenced Yard | |
| 120X47X80X150X110 | |
| — | |
| Full | |
| Bar-Wet, Hardwood Floors, First Floor Bedroom, First Floor Laundry, First Floor Full Bath, Walk-In Closet(s) | |
| — | |
| Not in DB | |
| Curbs, Street Lights, Street Paved | |
| — | |
| — | |
| Gas Log |
Tax History
| Year | Property Taxes |
|---|---|
| 2020 | $10,658 |
Contact Agent
Nearby Similar Homes
Nearby Sold Comparables
Contact Agent
Listing Provided By
Baird & Warner







