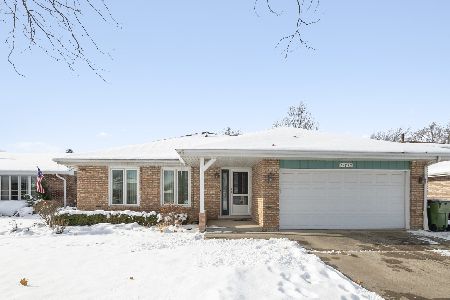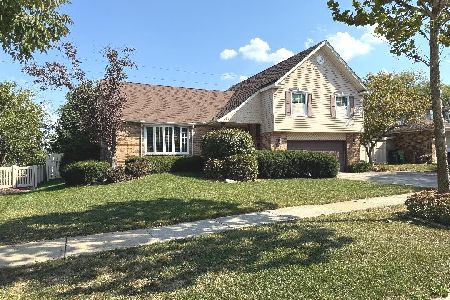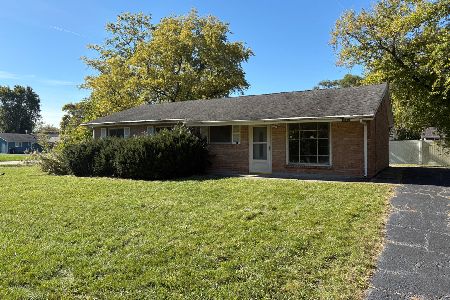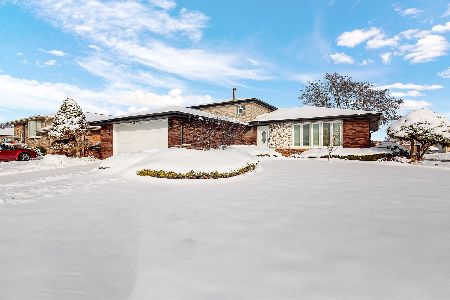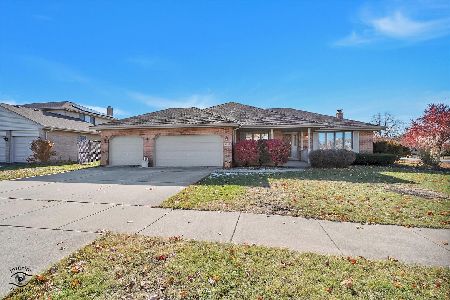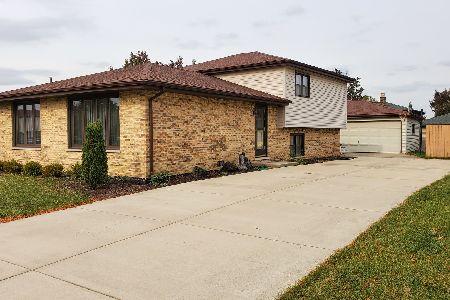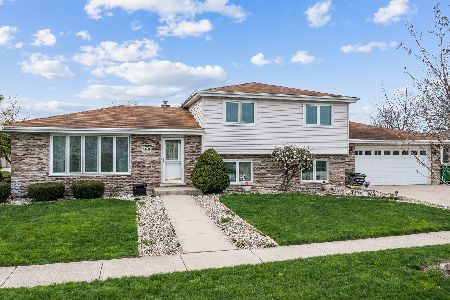8455 162nd Street, Tinley Park, Illinois 60487
$357,000
|
Sold
|
|
| Status: | Closed |
| Sqft: | 1,874 |
| Cost/Sqft: | $189 |
| Beds: | 3 |
| Baths: | 2 |
| Year Built: | 1985 |
| Property Taxes: | $5,770 |
| Days On Market: | 840 |
| Lot Size: | 0,00 |
Description
This meticulously maintained and cared for split level home offers 3 bedrooms and 2 full bathrooms. The interior features Pella double hung windows with built-in blinds, granting the flexibility to open them from the top or bottom. Natural light flows abundantly into both the living room and dining room creating a warm and inviting atmosphere. The eat-in kitchen boasts stainless steel appliances and Corian countertops. Additionally, a convenient exterior door adds functionality to the kitchen space. An inviting family room showcases a stunning gas fireplace surrounded by marble and wood accents, along with elegant chair rail detailing. Upstairs, you'll discover 3 generously sized bedrooms, each adorned with beautiful hardwood floors & ceiling fans. A full bathroom with tub serves these bedrooms, while a second updated bathroom features a shower in the lower level. The finished laundry room, complete with cabinets and a sink, provides ample space and convenient access to the fenced backyard. Crown molding adorns the living room, dining room, family room, master bedroom and both bathrooms. The interior doors feature six-panels, enhanced by oak trim wrapping around each doorway. The property includes a detached 2 1/2 car garage with epoxy floor and paneled walls. Professionally landscaped, the yard showcases a sprinkler system to maintain its lush appearance. Front and back security doors are equipped with screens. Recent updates include new vinyl siding 2018, new hardwood flooring in the living room & dining room 2023, new carpeting 2023, and new washer & dryer 2019. Replaced in the last 10-15 years are the roof, furnace, A/C and humidifier. This move in ready opportunity is a great place to call home.
Property Specifics
| Single Family | |
| — | |
| — | |
| 1985 | |
| — | |
| — | |
| No | |
| — |
| Cook | |
| — | |
| — / Not Applicable | |
| — | |
| — | |
| — | |
| 11873287 | |
| 27231100170000 |
Property History
| DATE: | EVENT: | PRICE: | SOURCE: |
|---|---|---|---|
| 6 Oct, 2023 | Sold | $357,000 | MRED MLS |
| 5 Sep, 2023 | Under contract | $355,000 | MRED MLS |
| 31 Aug, 2023 | Listed for sale | $355,000 | MRED MLS |
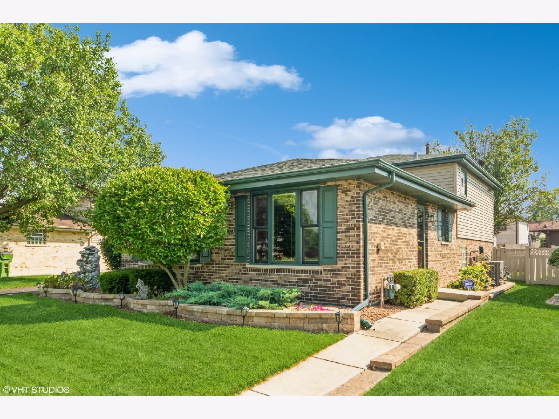
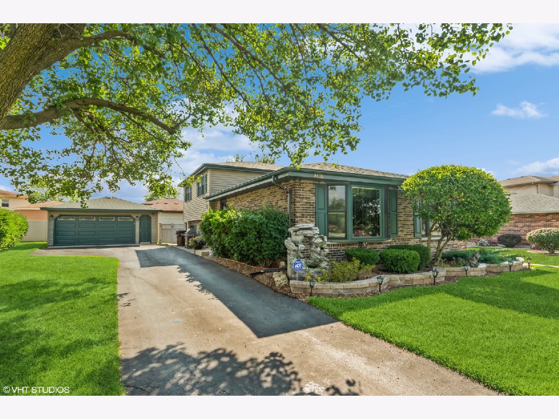
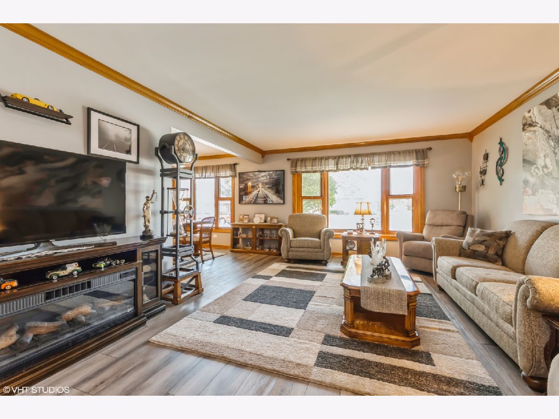
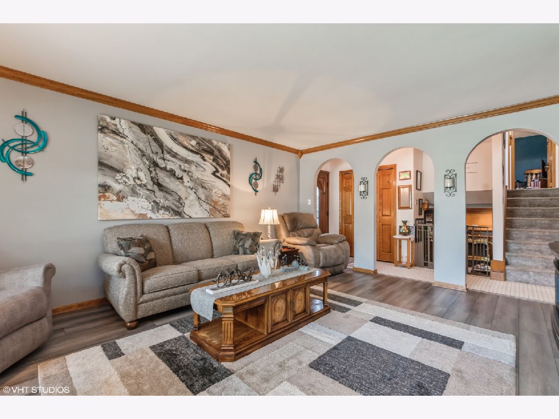
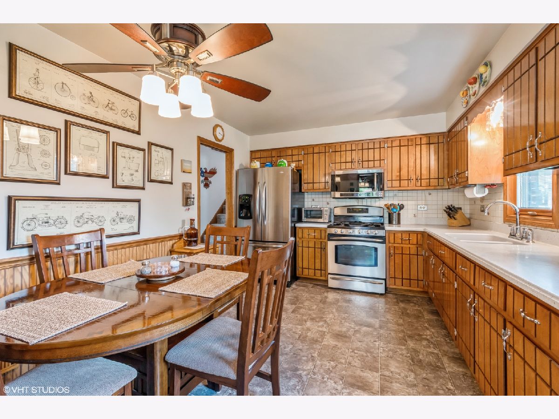
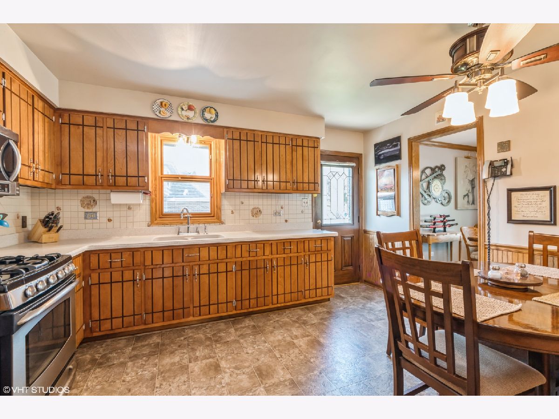
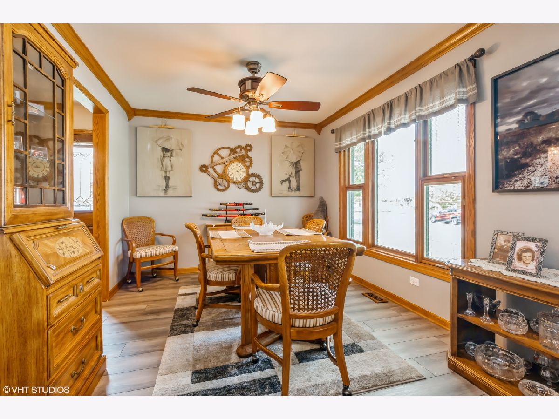
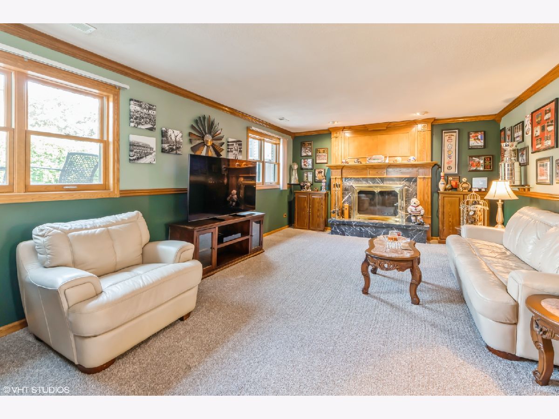
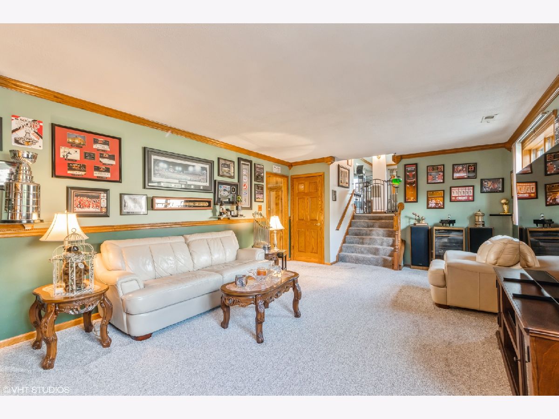
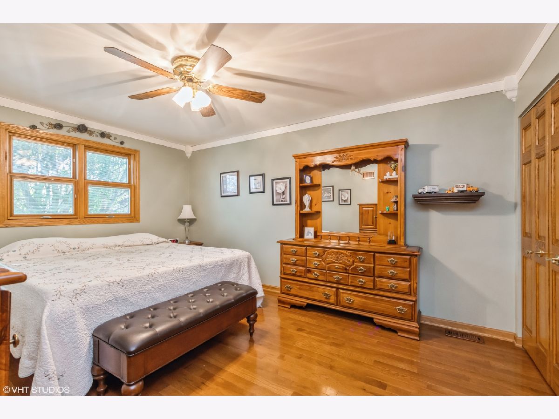
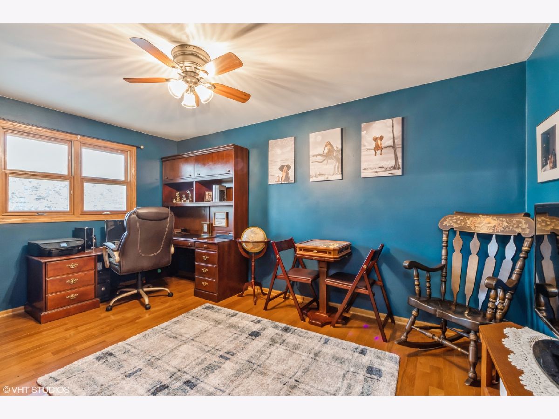
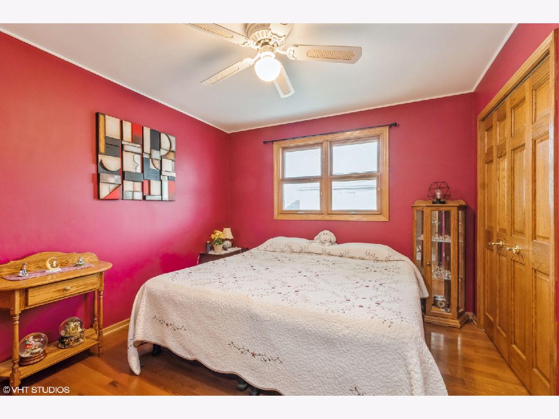
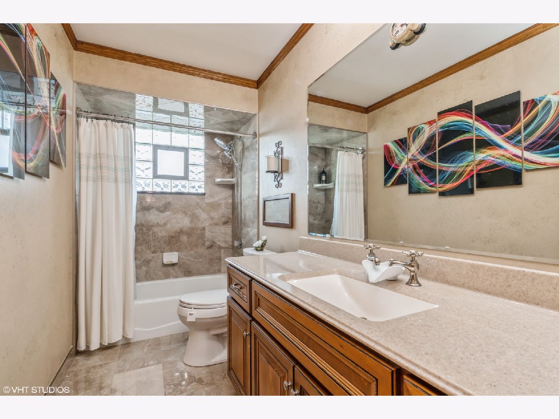
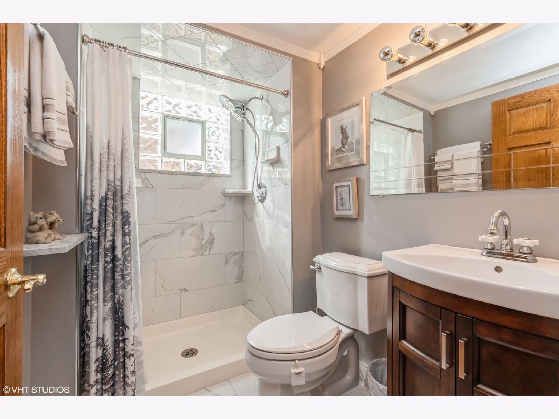
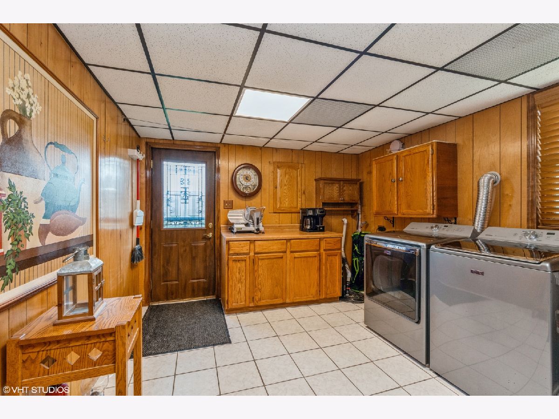
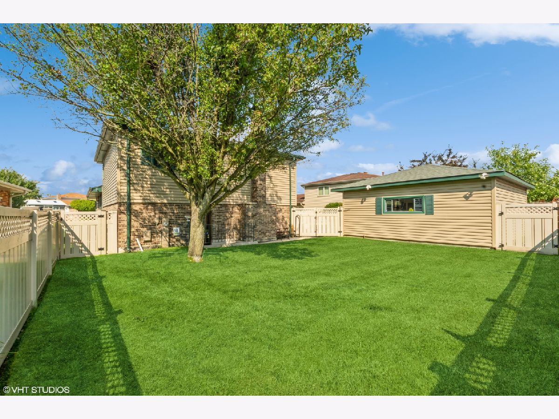
Room Specifics
Total Bedrooms: 3
Bedrooms Above Ground: 3
Bedrooms Below Ground: 0
Dimensions: —
Floor Type: —
Dimensions: —
Floor Type: —
Full Bathrooms: 2
Bathroom Amenities: —
Bathroom in Basement: 0
Rooms: —
Basement Description: Crawl
Other Specifics
| 2 | |
| — | |
| Asphalt | |
| — | |
| — | |
| 51X109X73X109 | |
| — | |
| — | |
| — | |
| — | |
| Not in DB | |
| — | |
| — | |
| — | |
| — |
Tax History
| Year | Property Taxes |
|---|---|
| 2023 | $5,770 |
Contact Agent
Nearby Similar Homes
Nearby Sold Comparables
Contact Agent
Listing Provided By
@properties Christie's International Real Estate

