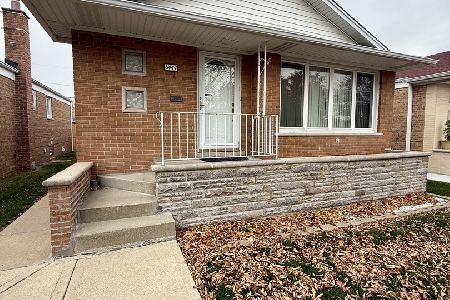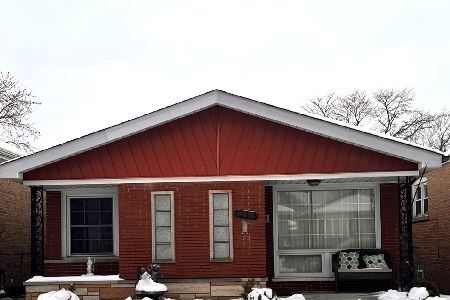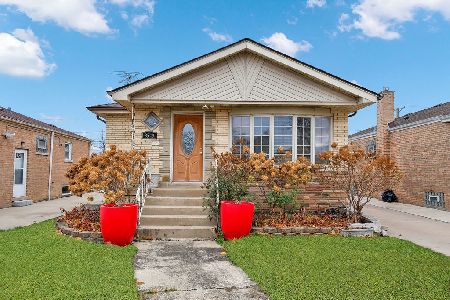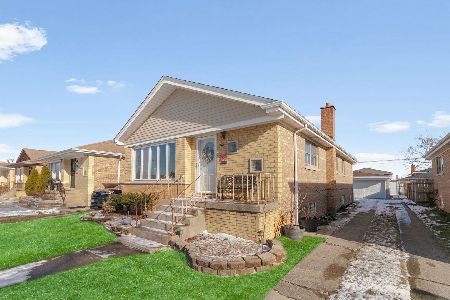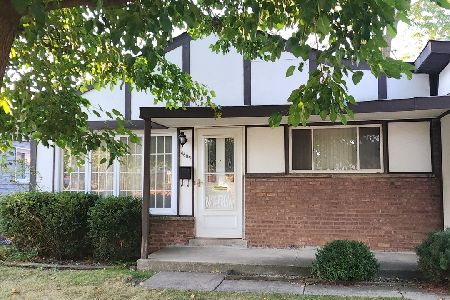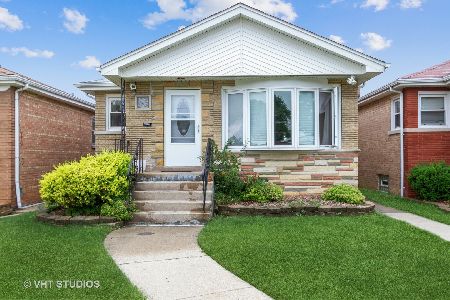8455 Kenneth Avenue, Ashburn, Chicago, Illinois 60652
$290,000
|
Sold
|
|
| Status: | Closed |
| Sqft: | 1,200 |
| Cost/Sqft: | $250 |
| Beds: | 3 |
| Baths: | 1 |
| Year Built: | 1958 |
| Property Taxes: | $586 |
| Days On Market: | 539 |
| Lot Size: | 0,00 |
Description
Quaint Raised Ranch Home in Ashburn. Welcome to this charming Raised Ranch home nestled in the highly desirable Ashburn area. Recent updates have enhanced this property, including new carpet in all bedrooms, fresh paint on the main level, and a brand-new furnace and AC unit. This delightful home features a cozy living space with 3+1 bedrooms, 1 bathroom, a living room, and a kitchen with an adjoining dining room. Upon entry, you'll immediately feel the inviting warmth and character of this residence. The living room showcases beautiful hardwood flooring, creating a comfortable setting for relaxation and entertainment. The kitchen has been modernized with Armstrong Flooring, offering a fresh and bright aesthetic, complemented by a new faucet to improve both functionality and appearance. The dining room provides an ideal space for meals and gatherings. Recent interior upgrades include newly installed Armstrong Flooring in one of the bedrooms, adding a touch of elegance and comfort. The meticulously maintained bathroom includes all the essential amenities for your convenience. Additional enhancements such as a newer, efficient water heater ensure reliable hot water supply and energy efficiency. Outside, the property features a recently paved cement entrance path, a replaced garage door and opener for enhanced security and convenience, and motion detector lights at the back door and garage for added safety and visibility during the evenings. Beneath the existing carpet, hardwood floors in the bedrooms are waiting to be revealed and restored to their original splendor. The entire home has received a fresh coat of paint, presenting a clean and welcoming atmosphere. Don't miss out on the opportunity to make this lovely Ashburn home your own. Contact us today to schedule a showing and uncover the full potential of this fantastic property.
Property Specifics
| Single Family | |
| — | |
| — | |
| 1958 | |
| — | |
| — | |
| No | |
| — |
| Cook | |
| — | |
| — / Not Applicable | |
| — | |
| — | |
| — | |
| 12120801 | |
| 19343040600000 |
Property History
| DATE: | EVENT: | PRICE: | SOURCE: |
|---|---|---|---|
| 8 Oct, 2024 | Sold | $290,000 | MRED MLS |
| 20 Aug, 2024 | Under contract | $299,900 | MRED MLS |
| 25 Jul, 2024 | Listed for sale | $299,900 | MRED MLS |
































Room Specifics
Total Bedrooms: 4
Bedrooms Above Ground: 3
Bedrooms Below Ground: 1
Dimensions: —
Floor Type: —
Dimensions: —
Floor Type: —
Dimensions: —
Floor Type: —
Full Bathrooms: 1
Bathroom Amenities: —
Bathroom in Basement: 0
Rooms: —
Basement Description: Partially Finished
Other Specifics
| 2 | |
| — | |
| — | |
| — | |
| — | |
| 125 X 30 | |
| — | |
| — | |
| — | |
| — | |
| Not in DB | |
| — | |
| — | |
| — | |
| — |
Tax History
| Year | Property Taxes |
|---|---|
| 2024 | $586 |
Contact Agent
Nearby Similar Homes
Nearby Sold Comparables
Contact Agent
Listing Provided By
RE/MAX 10 in the Park

