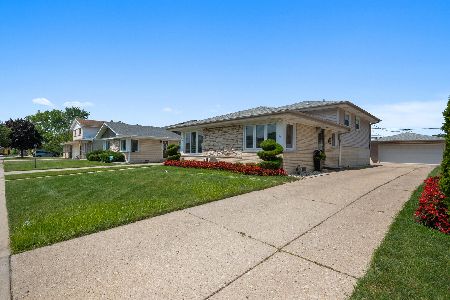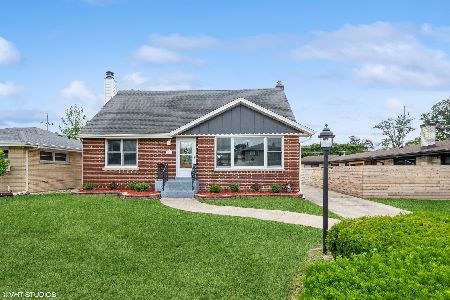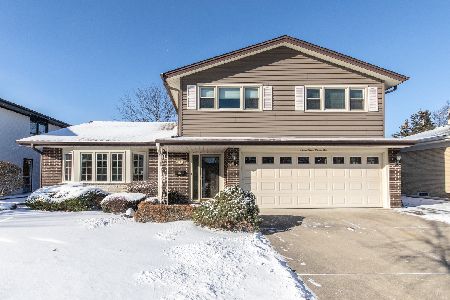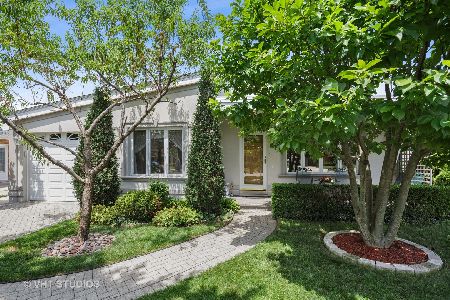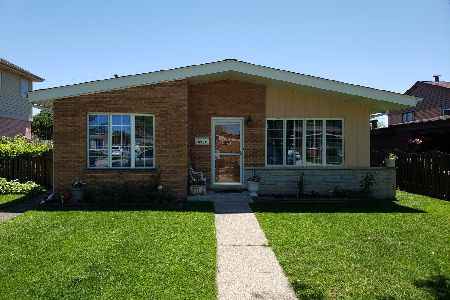8457 Clara Drive, Niles, Illinois 60714
$323,600
|
Sold
|
|
| Status: | Closed |
| Sqft: | 1,322 |
| Cost/Sqft: | $242 |
| Beds: | 3 |
| Baths: | 2 |
| Year Built: | 1959 |
| Property Taxes: | $5,377 |
| Days On Market: | 2904 |
| Lot Size: | 0,14 |
Description
MAINE SOUTH HS & FIELD SCHOOL W/NILES TAXES, A WIN WIN!! All Brick Home Lovingly maintained SO MUCH ATTENTION TO DETAILS/ Offers the Convenience of Everything on One Floor/ HARDWOOD FLOORS THROUGHOUT/ Updated Kitchen, ALL STAINLESS STEEL APPLIANCES, Open to Dining Room & Front Room W/Vaulted Ceiling / Dining Room, Living Room & Kitchen Freshly Painted/ 3RD BD Has Sliding Doors W/Automatic Metal Grate / Enjoy the Beautiful Afternoon Sun Shining In With Relaxing Views of the Yard/ Great Location, Convenient Access To The Parks, Pool, Shopping, Etc .... Spacious Dining Room/ Entire Home Was Re-Insulated W/Foam Insulation- VERY LOW HEATING BILLS/ Recently Tuckpointed/ Detached 2 Car Garage W/Side Driveway & Carport /3FT Tall Crawl Space under Entire Home with Lights Also Finished W/Cement Floor & Apoxy Covering Entire Space including Side Walls/ Sump Pump/ Serious Offers Please, Priced to Sell/
Property Specifics
| Single Family | |
| — | |
| Ranch | |
| 1959 | |
| None | |
| — | |
| No | |
| 0.14 |
| Cook | |
| Greenwood Estates | |
| 0 / Not Applicable | |
| None | |
| Lake Michigan | |
| Public Sewer | |
| 09857995 | |
| 09233220130000 |
Nearby Schools
| NAME: | DISTRICT: | DISTANCE: | |
|---|---|---|---|
|
Grade School
Eugene Field Elementary School |
64 | — | |
|
Middle School
Emerson Middle School |
64 | Not in DB | |
|
High School
Maine South High School |
207 | Not in DB | |
Property History
| DATE: | EVENT: | PRICE: | SOURCE: |
|---|---|---|---|
| 29 Mar, 2018 | Sold | $323,600 | MRED MLS |
| 17 Feb, 2018 | Under contract | $320,000 | MRED MLS |
| 15 Feb, 2018 | Listed for sale | $320,000 | MRED MLS |
Room Specifics
Total Bedrooms: 3
Bedrooms Above Ground: 3
Bedrooms Below Ground: 0
Dimensions: —
Floor Type: Hardwood
Dimensions: —
Floor Type: Hardwood
Full Bathrooms: 2
Bathroom Amenities: Whirlpool
Bathroom in Basement: 0
Rooms: No additional rooms
Basement Description: Crawl
Other Specifics
| 2 | |
| Concrete Perimeter | |
| Concrete | |
| Patio | |
| Fenced Yard | |
| 54 X 116 | |
| — | |
| Half | |
| Vaulted/Cathedral Ceilings, Skylight(s), Hardwood Floors, First Floor Bedroom, First Floor Laundry, First Floor Full Bath | |
| Range, Dishwasher, Refrigerator, Washer, Dryer, Stainless Steel Appliance(s), Range Hood | |
| Not in DB | |
| Park, Curbs, Sidewalks, Street Lights, Street Paved | |
| — | |
| — | |
| — |
Tax History
| Year | Property Taxes |
|---|---|
| 2018 | $5,377 |
Contact Agent
Nearby Similar Homes
Nearby Sold Comparables
Contact Agent
Listing Provided By
Berkshire Hathaway HomeServices Chicago




