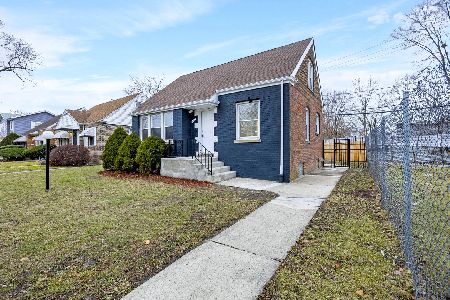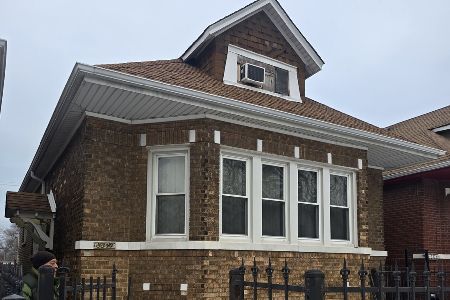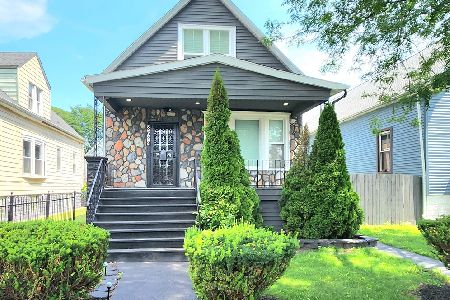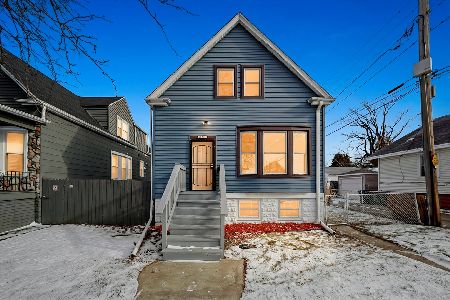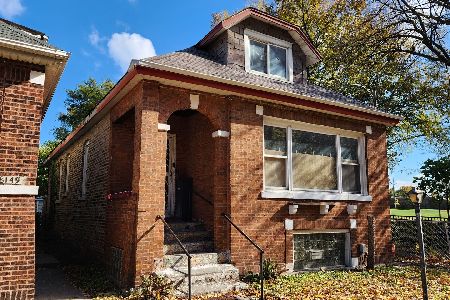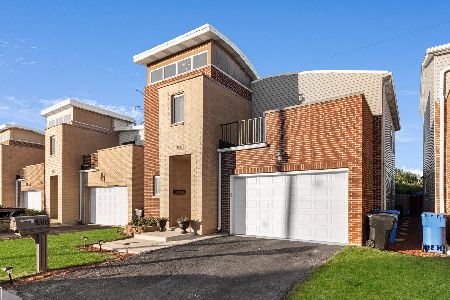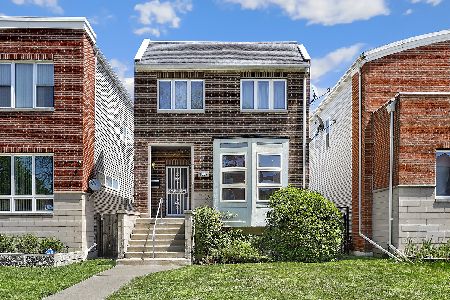8457 Eggleston Avenue, Auburn Gresham, Chicago, Illinois 60620
$339,900
|
Sold
|
|
| Status: | Closed |
| Sqft: | 2,400 |
| Cost/Sqft: | $146 |
| Beds: | 3 |
| Baths: | 4 |
| Year Built: | 2007 |
| Property Taxes: | $3,666 |
| Days On Market: | 1385 |
| Lot Size: | 0,08 |
Description
Stunning is an understatement for this amazing 2400 sq ft above grade 2 story that boasts: A gorgeous kitchen with 42" cherry cabinets, stainless steel appliances, custom glass backsplash, large island/breakfast bar & granite counters; Dining area; Sun-filled living room with gleaming hardwood flooring & door to the privacy fenced yard with concrete patio, gazebo & shed; Family room with cozy gas log fireplace; Desirable, 2 car, heated attached garage; Vaulted master suite with huge walk-in closet, french doors to the private, outdoor balcony to enjoy your morning coffee & private, luxury bath with double raised vanity, separate shower & tub; Bedroom #2 with walk-in closet; Bedroom #3 with double closets; 2nd floor laundry plus laundry rough-in in basement; Security system; The finished 9' basement offers a large recreation room with bar with beverage fridge, theater area with projector & screen, 4th bedroom, full bath & plenty of storage; Speaker system on main level & basement; Basement has been waterproofed with lifetime warranty. Newer Furnace, central AC & hot water tank.
Property Specifics
| Single Family | |
| — | |
| — | |
| 2007 | |
| — | |
| PRAIRIEVEW | |
| No | |
| 0.08 |
| Cook | |
| — | |
| — / Not Applicable | |
| — | |
| — | |
| — | |
| 11377199 | |
| 20333050900000 |
Property History
| DATE: | EVENT: | PRICE: | SOURCE: |
|---|---|---|---|
| 20 Nov, 2009 | Sold | $275,000 | MRED MLS |
| 2 Oct, 2009 | Under contract | $294,000 | MRED MLS |
| — | Last price change | $299,000 | MRED MLS |
| 1 Jul, 2009 | Listed for sale | $299,000 | MRED MLS |
| 3 Jun, 2022 | Sold | $339,900 | MRED MLS |
| 19 Apr, 2022 | Under contract | $349,900 | MRED MLS |
| 16 Apr, 2022 | Listed for sale | $349,900 | MRED MLS |
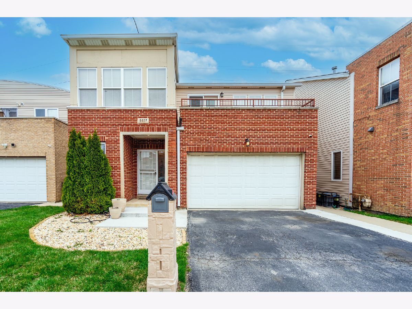
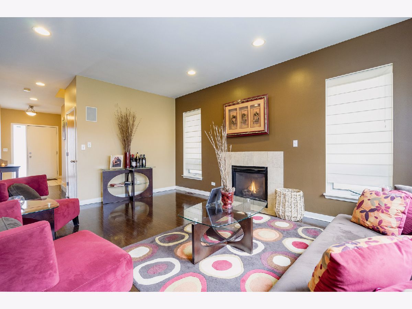
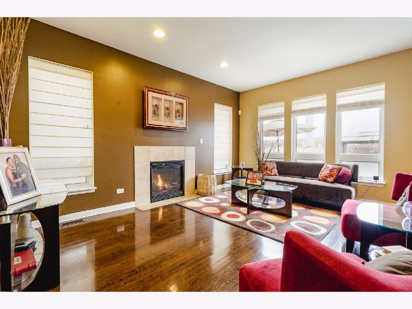
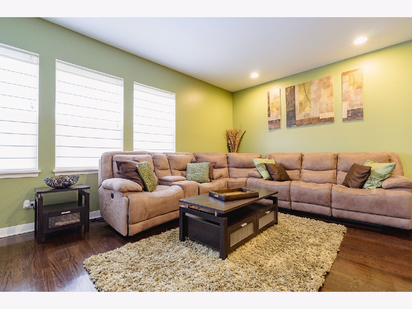
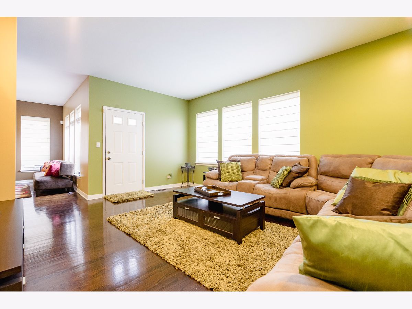
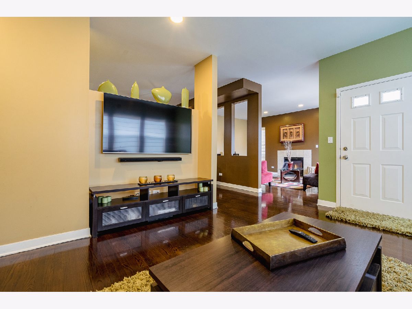
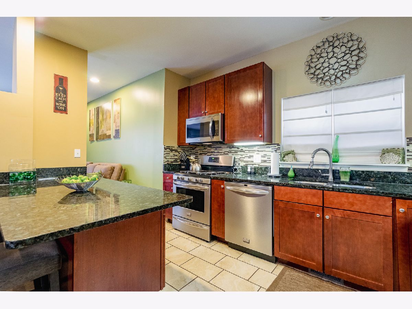
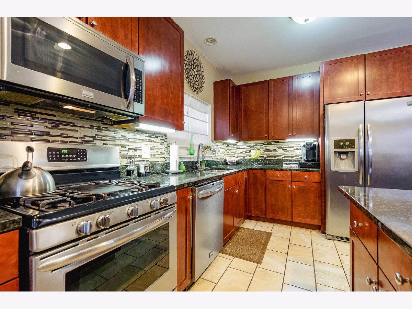
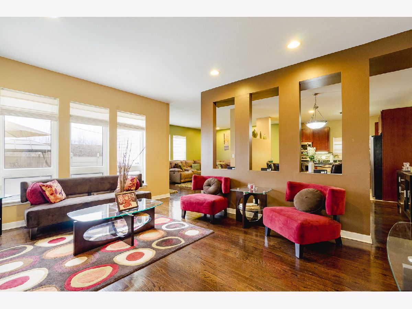
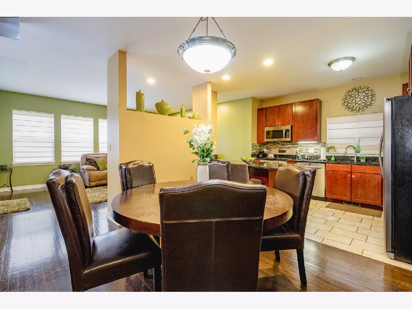
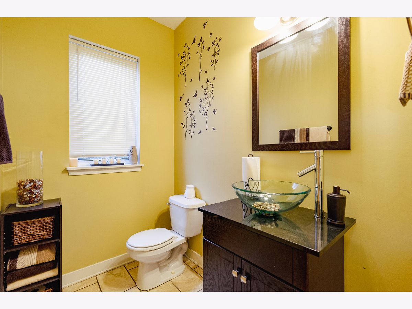
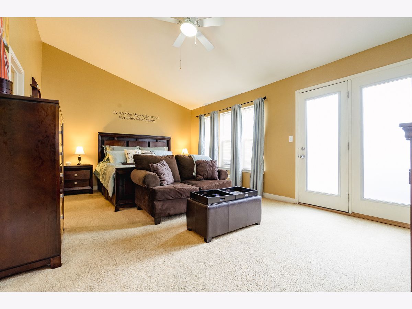
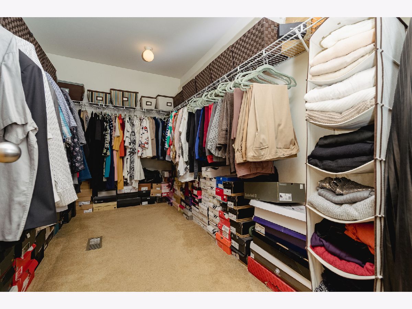
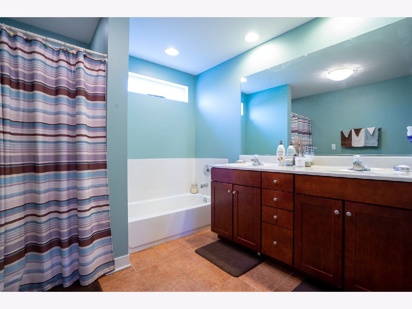
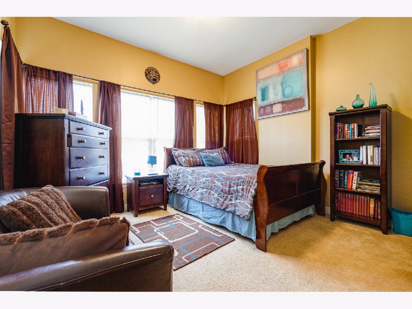
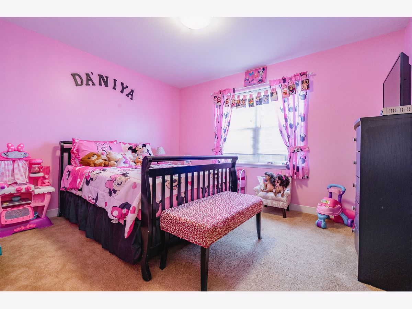
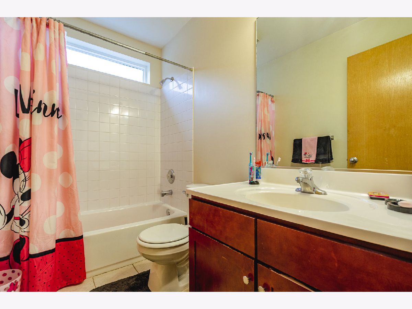
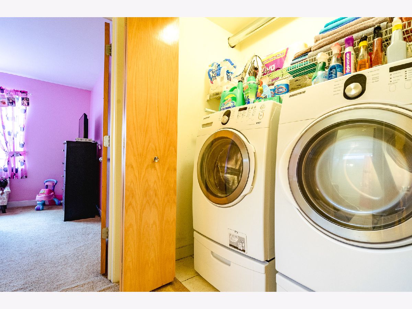
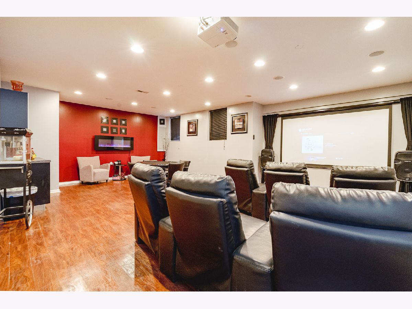
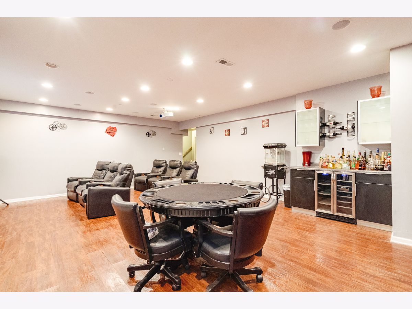
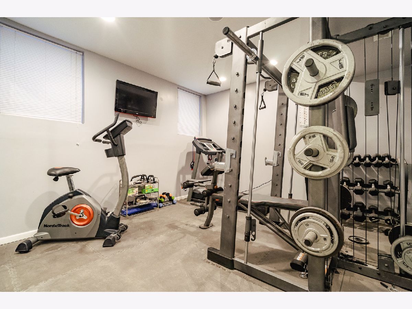
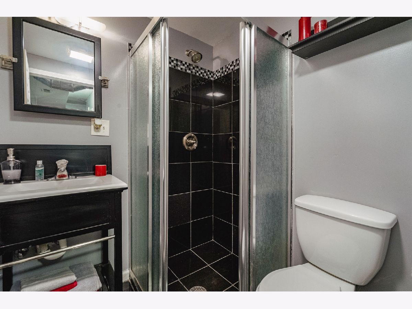
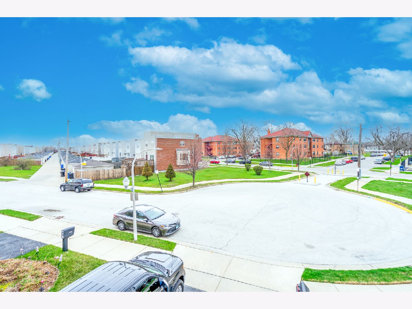
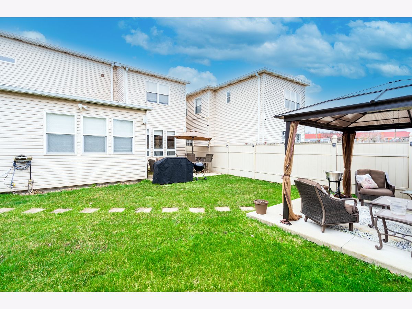
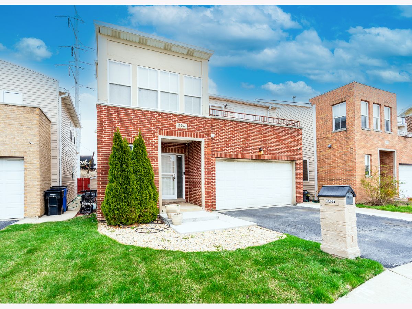
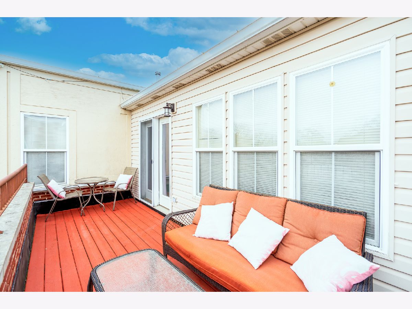
Room Specifics
Total Bedrooms: 4
Bedrooms Above Ground: 3
Bedrooms Below Ground: 1
Dimensions: —
Floor Type: —
Dimensions: —
Floor Type: —
Dimensions: —
Floor Type: —
Full Bathrooms: 4
Bathroom Amenities: Whirlpool,Separate Shower,Double Sink
Bathroom in Basement: 1
Rooms: —
Basement Description: Finished,9 ft + pour,Rec/Family Area,Sleeping Area
Other Specifics
| 2 | |
| — | |
| Asphalt | |
| — | |
| — | |
| 88 X 40 | |
| — | |
| — | |
| — | |
| — | |
| Not in DB | |
| — | |
| — | |
| — | |
| — |
Tax History
| Year | Property Taxes |
|---|---|
| 2009 | $4,282 |
| 2022 | $3,666 |
Contact Agent
Nearby Similar Homes
Nearby Sold Comparables
Contact Agent
Listing Provided By
Century 21 Affiliated

