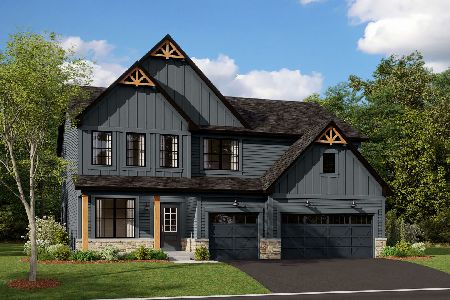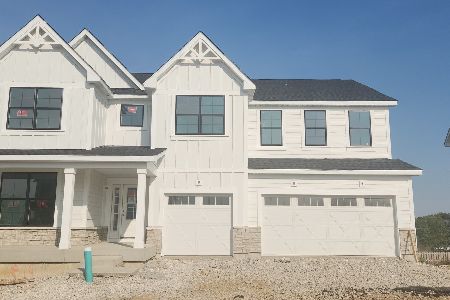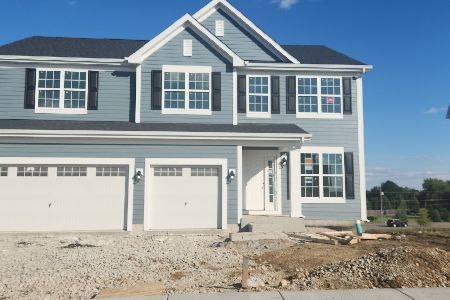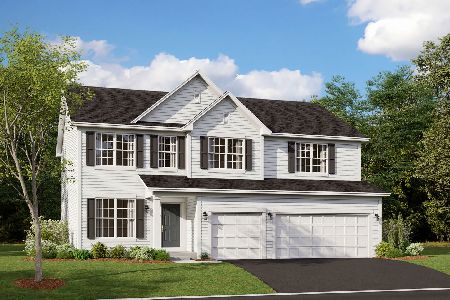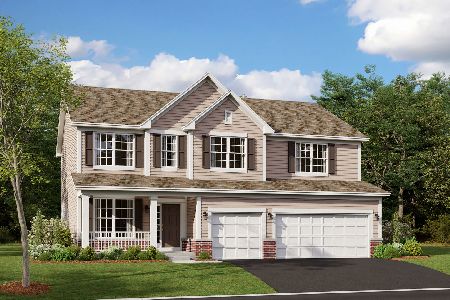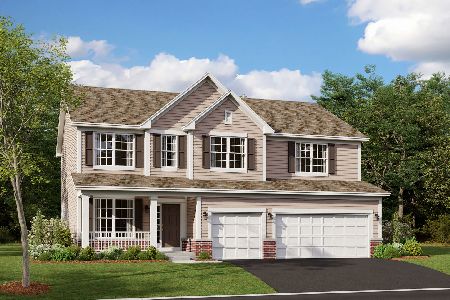846 Harwood Avenue, South Elgin, Illinois 60177
$480,000
|
Sold
|
|
| Status: | Closed |
| Sqft: | 2,638 |
| Cost/Sqft: | $182 |
| Beds: | 4 |
| Baths: | 3 |
| Year Built: | 2018 |
| Property Taxes: | $10,359 |
| Days On Market: | 1569 |
| Lot Size: | 0,19 |
Description
This stunning Betony model in the coveted Sagebrook subdivision is practically brand new (built in 2018) but better! Featuring: custom plantation shutters on every window; freshly painted; Pinterest-lover's dream bathrooms; smart home features including nest thermostat and front door keyless entry! Another "smart" feature of the home are the solar panels on the roof, which provide electricity savings of approximately $1,500/year! Gorgeous hand scraped hardwood floors and a fabulous open floor plan on the main floor. Kitchen has a walk-in pantry and breakfast island with even more room for a table, and flows easily into the family room. Family room sees through to the dining area and living room. Upstairs the very large Primary suite has a soaking tub and separate shower, and offers access to the HUGE primary closet! Convenient and roomy 2nd floor laundry! The 2nd level also offers a wonderful loft area bonus room for extra living space, study or office area, or playroom! The unfinished English basement offers lots of light from 2 large windows, high ceilings and room for storage, and could easily be refinished - walls are already insulated! Located in the desirable St. Charles 303 school district. Close to restaurants & shopping. Nothing to do here but move right in!
Property Specifics
| Single Family | |
| — | |
| — | |
| 2018 | |
| Full,English | |
| BETONY | |
| No | |
| 0.19 |
| Kane | |
| Sagebrook | |
| 299 / Annual | |
| Insurance | |
| Public | |
| Public Sewer | |
| 11268907 | |
| 0908276008 |
Nearby Schools
| NAME: | DISTRICT: | DISTANCE: | |
|---|---|---|---|
|
Grade School
Ferson Creek Elementary School |
303 | — | |
|
Middle School
Thompson Middle School |
303 | Not in DB | |
|
High School
St Charles North High School |
303 | Not in DB | |
Property History
| DATE: | EVENT: | PRICE: | SOURCE: |
|---|---|---|---|
| 2 Mar, 2022 | Sold | $480,000 | MRED MLS |
| 21 Jan, 2022 | Under contract | $480,000 | MRED MLS |
| — | Last price change | $490,000 | MRED MLS |
| 12 Nov, 2021 | Listed for sale | $495,000 | MRED MLS |
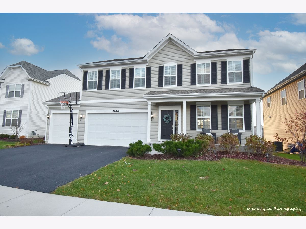
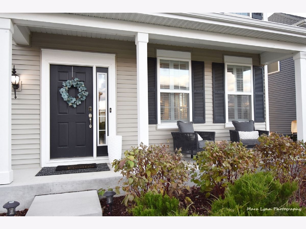
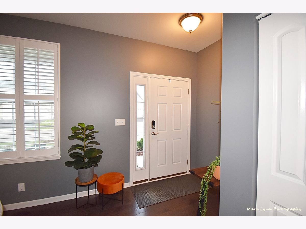
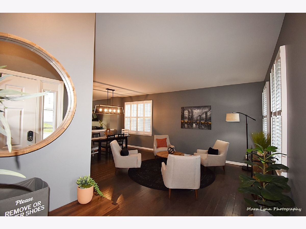
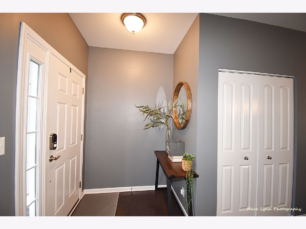
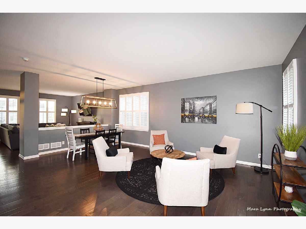
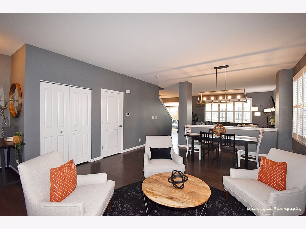
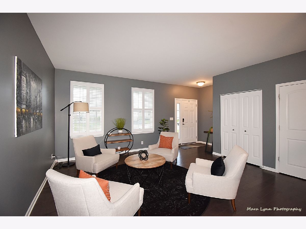
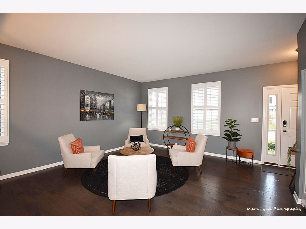
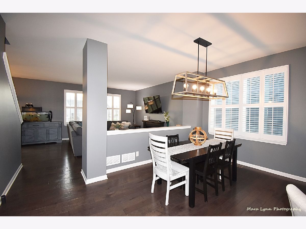
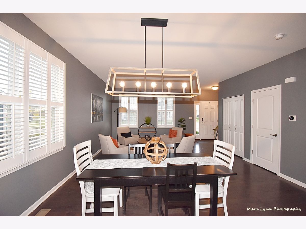
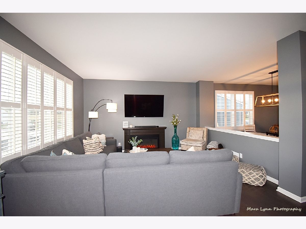
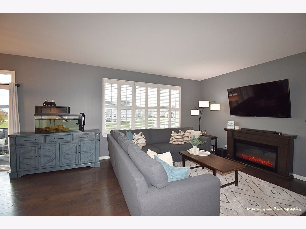
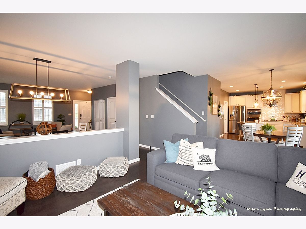
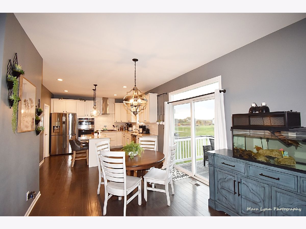
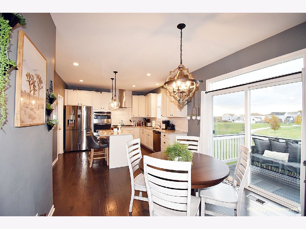
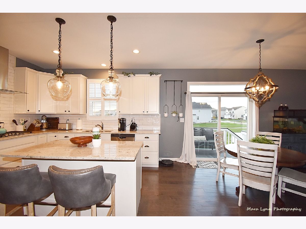
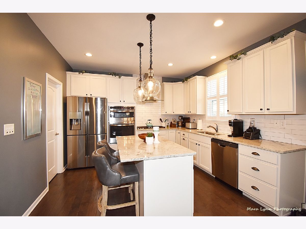
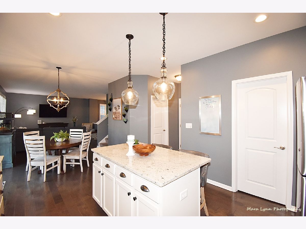
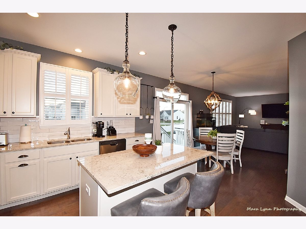
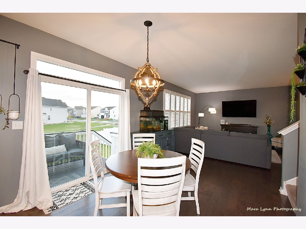
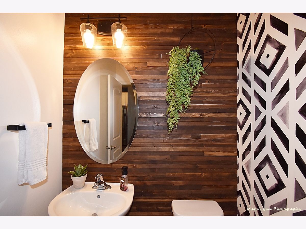
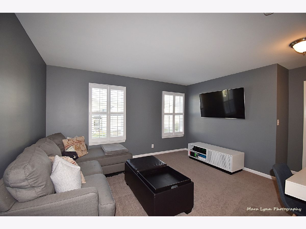
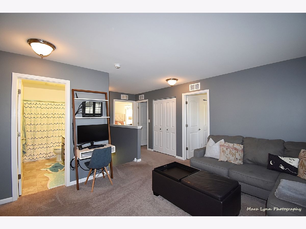
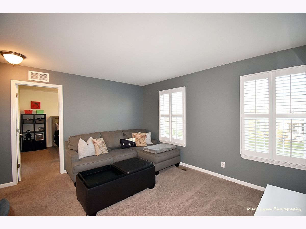
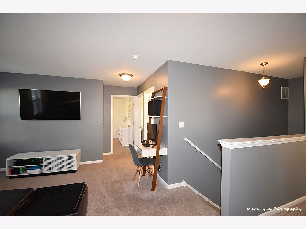
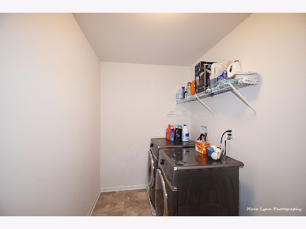
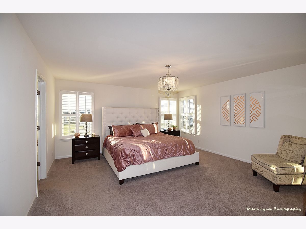
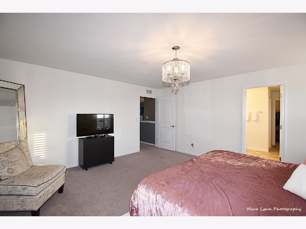
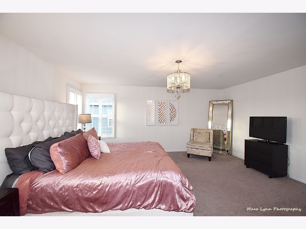
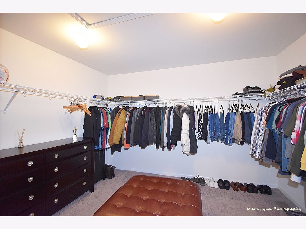
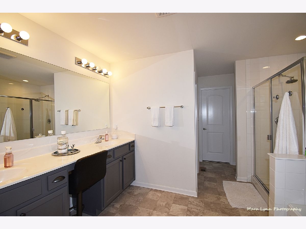
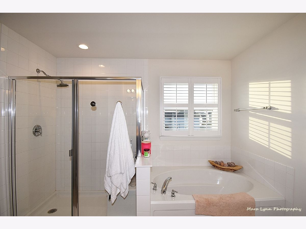
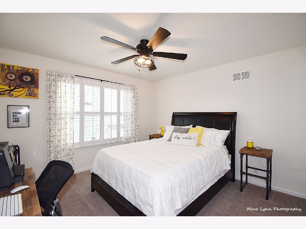
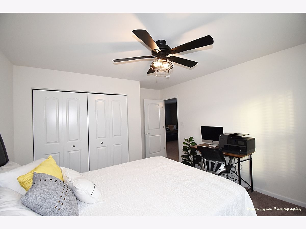
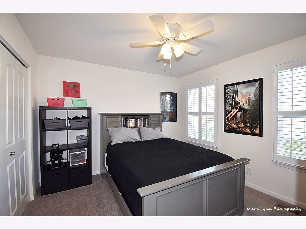
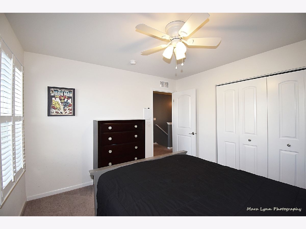
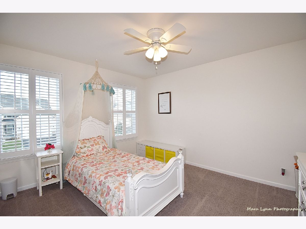
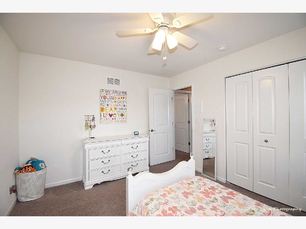
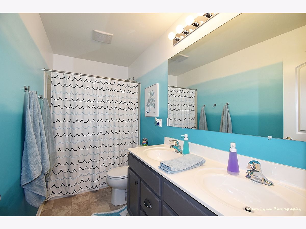
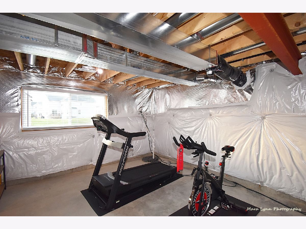
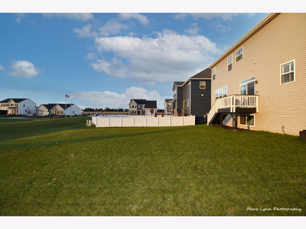
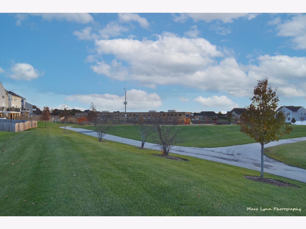
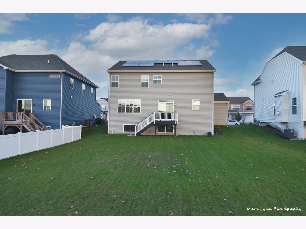
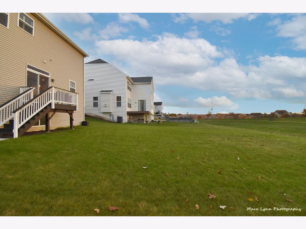
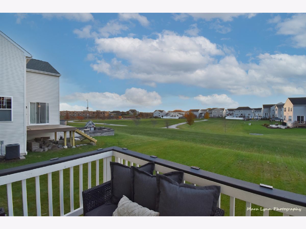
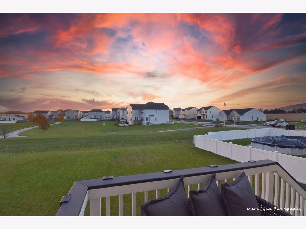
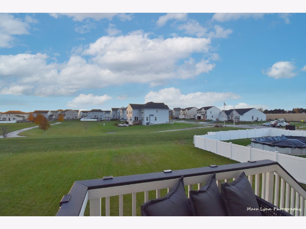
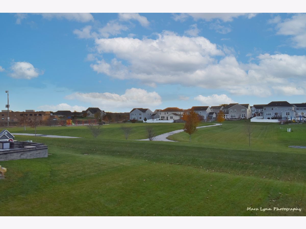
Room Specifics
Total Bedrooms: 4
Bedrooms Above Ground: 4
Bedrooms Below Ground: 0
Dimensions: —
Floor Type: Carpet
Dimensions: —
Floor Type: Carpet
Dimensions: —
Floor Type: Carpet
Full Bathrooms: 3
Bathroom Amenities: Double Sink,Soaking Tub
Bathroom in Basement: 0
Rooms: Breakfast Room,Loft,Exercise Room
Basement Description: Partially Finished,Unfinished
Other Specifics
| 3 | |
| Concrete Perimeter | |
| Asphalt | |
| Deck, Patio, Storms/Screens | |
| Backs to Open Grnd,Views,Sidewalks,Streetlights | |
| 66X125 | |
| Full | |
| Full | |
| Hardwood Floors, Solar Tubes/Light Tubes, Second Floor Laundry, Walk-In Closet(s), Open Floorplan, Some Carpeting, Some Window Treatmnt, Some Wood Floors, Granite Counters | |
| Microwave, Dishwasher, Refrigerator, Washer, Dryer, Disposal, Stainless Steel Appliance(s), Cooktop, Built-In Oven, Range Hood, Gas Cooktop, Gas Oven, Wall Oven | |
| Not in DB | |
| Park, Curbs, Sidewalks, Street Lights, Street Paved | |
| — | |
| — | |
| — |
Tax History
| Year | Property Taxes |
|---|---|
| 2022 | $10,359 |
Contact Agent
Nearby Similar Homes
Nearby Sold Comparables
Contact Agent
Listing Provided By
Coldwell Banker Real Estate Group


