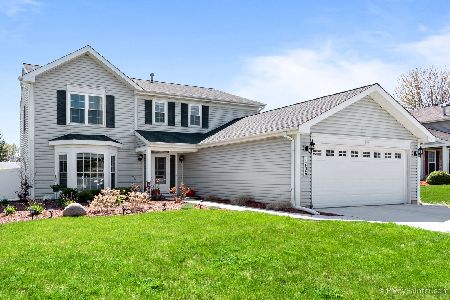846 Hawk Lane, Carol Stream, Illinois 60188
$306,000
|
Sold
|
|
| Status: | Closed |
| Sqft: | 1,872 |
| Cost/Sqft: | $168 |
| Beds: | 4 |
| Baths: | 3 |
| Year Built: | 1986 |
| Property Taxes: | $7,713 |
| Days On Market: | 2445 |
| Lot Size: | 0,20 |
Description
PRIDE OF OWNERSHIP, REFLECTS THROUGHOUT THIS HOME! INTERIOR: A DELIGHTFUL ISLAND KITCHEN WITH GRANITE COUNTERTOPS AND NATURAL OAK HARDWOOD FLOORS. FORMAL SEPARATE DINING ROOM WITH HARDWOOD FLOOR, SPACIOUS LIVING ROOM, FRENCH DOORS OPENS TO PASS-THRU FAMILY ROOM FOR EASY ENTERTAINING. MASTER BEDROOM SUITE HAS A FULL BATH WITH SKYLITE AND WALK IN CLOSET. DOUBLE DOORS OPEN TO ADJOINING BEDROOM OR OFFICE, SITTING ROOM ETC. NEWER CARPETING THRUOUT. WASHER AND DRYER IN BASEMENT FOR MORE ROOM CAN BE MOVE TO the SECOND FLOOR, PLUMBING IS STILL THERE. EXTERIOR: NEW DRIVEWAY IN 2017, NEWER VINYL SIDING, COVERED 4X32 FRONT PORCH,32X16 CEDAR DECK, CEDAR FENCED YARD, MATURE LANDSCAPING. SEE THIS HOME TODAY, YOU WON'T BE DISAPPOINTED!
Property Specifics
| Single Family | |
| — | |
| — | |
| 1986 | |
| Full | |
| EXETOR | |
| No | |
| 0.2 |
| Du Page | |
| Shining Waters | |
| 0 / Not Applicable | |
| None | |
| Lake Michigan | |
| Public Sewer | |
| 10382475 | |
| 0125114016 |
Nearby Schools
| NAME: | DISTRICT: | DISTANCE: | |
|---|---|---|---|
|
Grade School
Evergreen Elementary School |
25 | — | |
|
Middle School
Benjamin Middle School |
25 | Not in DB | |
|
High School
Community High School |
94 | Not in DB | |
Property History
| DATE: | EVENT: | PRICE: | SOURCE: |
|---|---|---|---|
| 30 Jul, 2019 | Sold | $306,000 | MRED MLS |
| 8 Jun, 2019 | Under contract | $314,900 | MRED MLS |
| 16 May, 2019 | Listed for sale | $314,900 | MRED MLS |
Room Specifics
Total Bedrooms: 4
Bedrooms Above Ground: 4
Bedrooms Below Ground: 0
Dimensions: —
Floor Type: Carpet
Dimensions: —
Floor Type: Carpet
Dimensions: —
Floor Type: Carpet
Full Bathrooms: 3
Bathroom Amenities: —
Bathroom in Basement: 0
Rooms: Eating Area,Recreation Room,Storage
Basement Description: Partially Finished
Other Specifics
| 2 | |
| Concrete Perimeter | |
| Asphalt | |
| Deck, Porch, Storms/Screens | |
| Dimensions to Center of Road,Fenced Yard,Landscaped,Mature Trees | |
| 72X120 | |
| — | |
| Full | |
| Skylight(s), Hardwood Floors, Second Floor Laundry, Built-in Features, Walk-In Closet(s) | |
| Range, Microwave, Dishwasher, Refrigerator, Washer, Dryer, Disposal | |
| Not in DB | |
| — | |
| — | |
| — | |
| — |
Tax History
| Year | Property Taxes |
|---|---|
| 2019 | $7,713 |
Contact Agent
Nearby Sold Comparables
Contact Agent
Listing Provided By
ARNI Realty Incorporated





