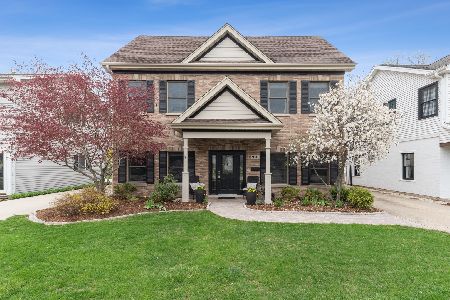846 Hickory Avenue, Arlington Heights, Illinois 60004
$815,000
|
Sold
|
|
| Status: | Closed |
| Sqft: | 2,940 |
| Cost/Sqft: | $281 |
| Beds: | 5 |
| Baths: | 4 |
| Year Built: | 2009 |
| Property Taxes: | $13,520 |
| Days On Market: | 1697 |
| Lot Size: | 0,16 |
Description
Sun-drenched custom-built home with open floor plan, stunning quality finishes and master craft carpentry by JRC Builders. Features include: oak hardwood floors throughout, prairie style grand oak staircase, custom plantation blinds, and unique arch details. Main level has an office/5th bedroom suite w/full bath, gourmet eat-in kitchen with granite counters, tile backsplash, stainless appliances and functional island w/2nd sink connecting you to the family room with fireplace and formal dining room, as well as a mudroom w/built-ins and option for 2nd laundry. Second level features 4 spacious bedrooms with custom closets and 2 full baths that include an owner's suite with vaulted ceilings, sitting area w/ fireplace, 2 closets, spacious bath with soaking tub, separate shower and double vanity. Amazing 1500+ sqft finished basement with 12' ceilings, custom built-in entertainment center, full bath, laundry room, 2 storage areas and a magical built-in playhouse. Private brick paver patio and whole-house Generac generator. Prime location, walk to Olive & Thomas, St. Viator.
Property Specifics
| Single Family | |
| — | |
| Prairie | |
| 2009 | |
| Full | |
| — | |
| No | |
| 0.16 |
| Cook | |
| — | |
| 0 / Not Applicable | |
| None | |
| Lake Michigan | |
| Public Sewer | |
| 11061586 | |
| 03292000080000 |
Nearby Schools
| NAME: | DISTRICT: | DISTANCE: | |
|---|---|---|---|
|
Grade School
Olive-mary Stitt School |
25 | — | |
|
Middle School
Thomas Middle School |
25 | Not in DB | |
|
High School
John Hersey High School |
214 | Not in DB | |
Property History
| DATE: | EVENT: | PRICE: | SOURCE: |
|---|---|---|---|
| 11 Mar, 2009 | Sold | $657,995 | MRED MLS |
| 5 Feb, 2009 | Under contract | $689,900 | MRED MLS |
| 4 Nov, 2008 | Listed for sale | $689,900 | MRED MLS |
| 17 Nov, 2011 | Sold | $586,000 | MRED MLS |
| 20 Oct, 2011 | Under contract | $625,000 | MRED MLS |
| — | Last price change | $650,000 | MRED MLS |
| 26 Mar, 2011 | Listed for sale | $685,000 | MRED MLS |
| 20 Jul, 2021 | Sold | $815,000 | MRED MLS |
| 30 Apr, 2021 | Under contract | $825,000 | MRED MLS |
| 21 Apr, 2021 | Listed for sale | $825,000 | MRED MLS |
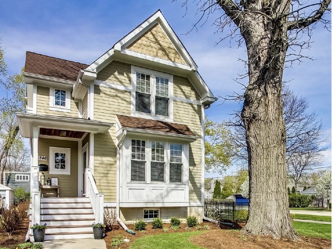
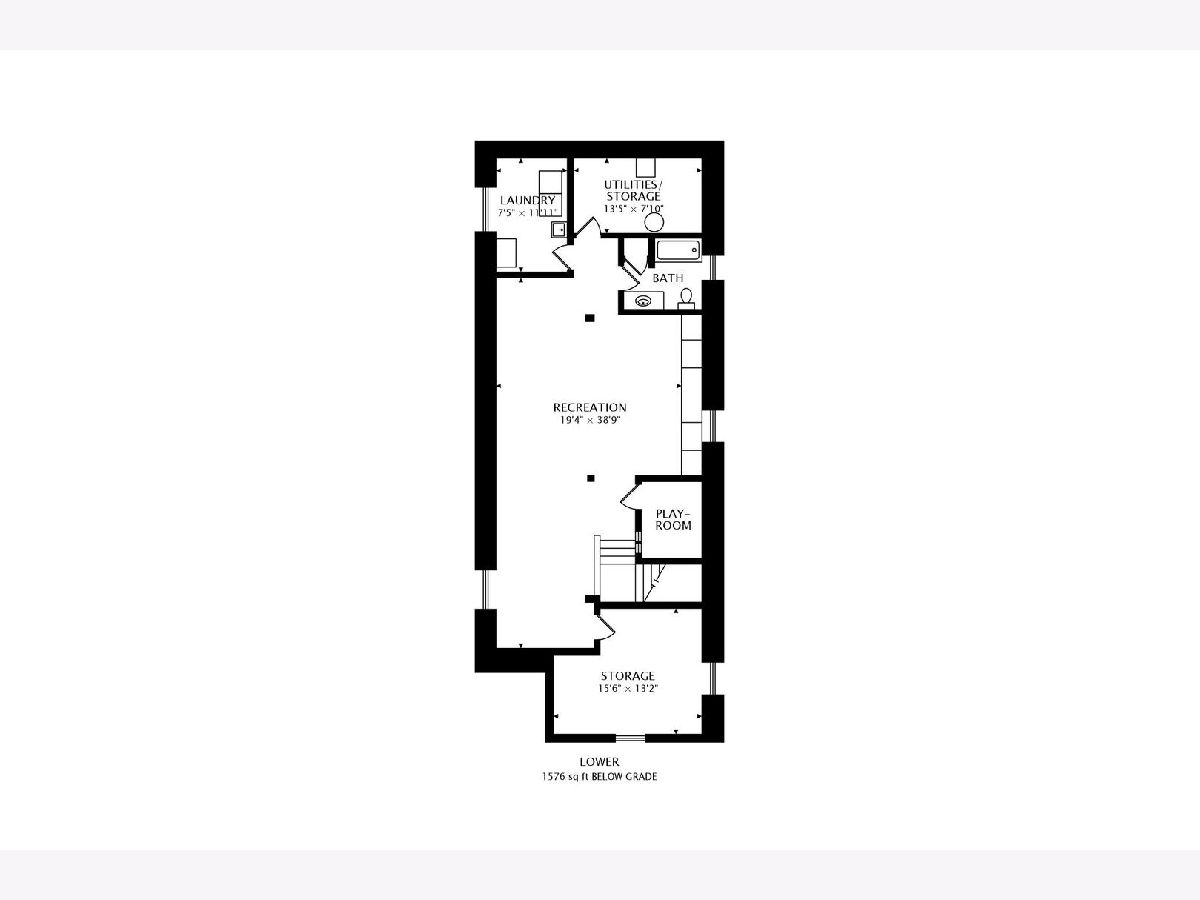
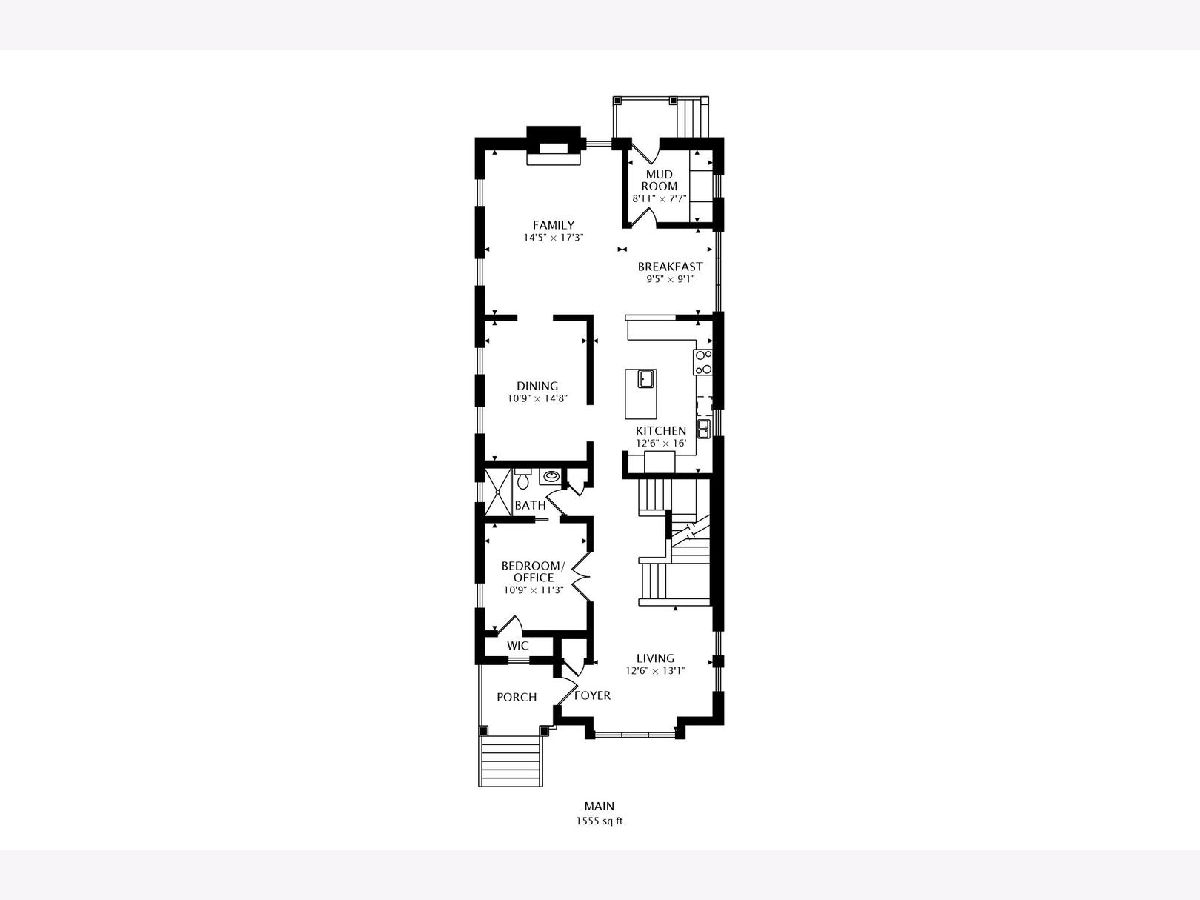
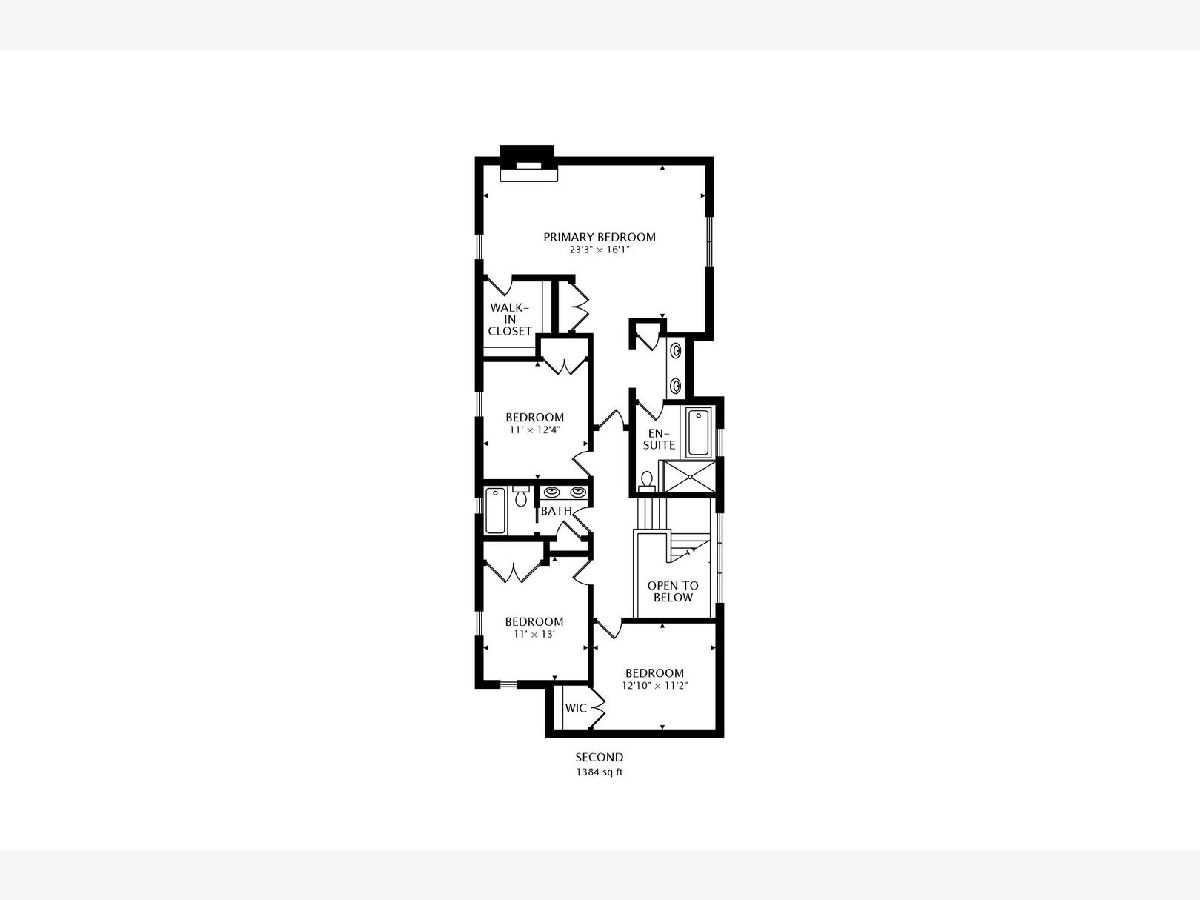
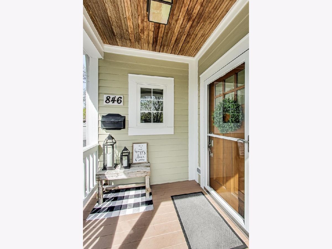
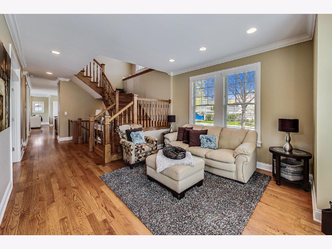
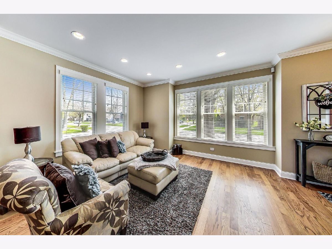
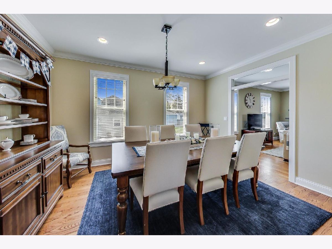
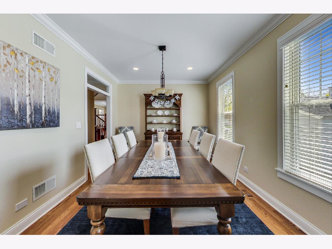
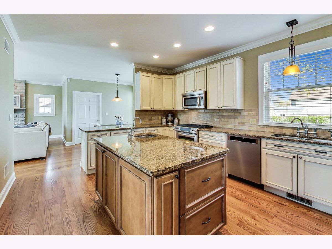
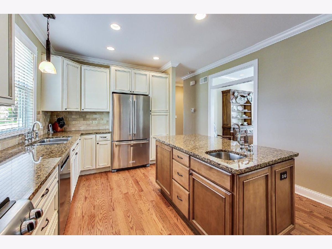
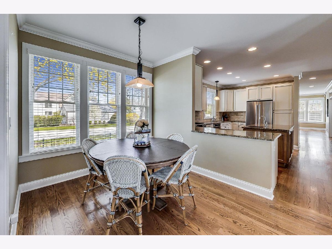
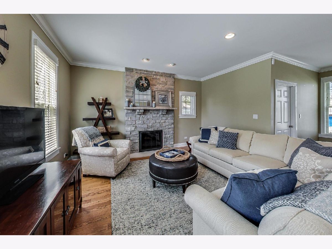
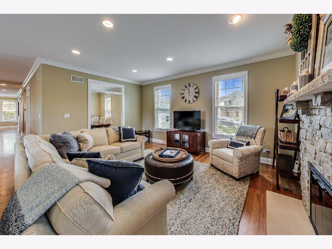
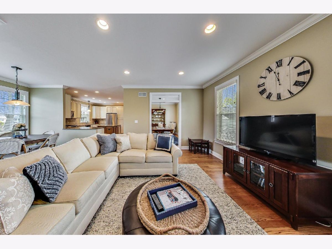
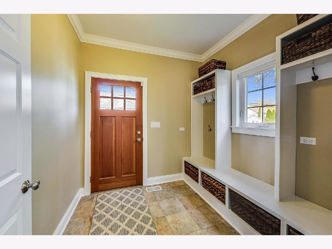
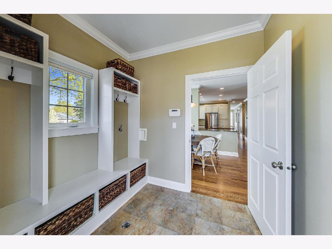
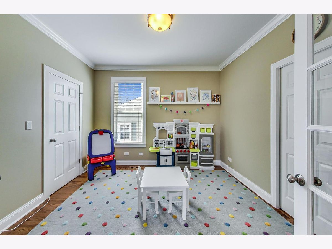
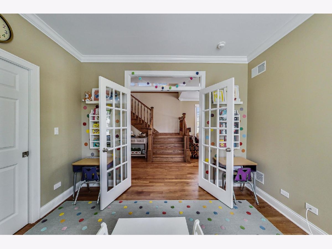
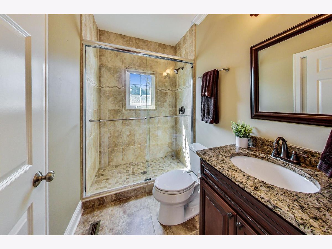
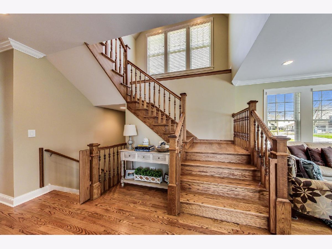
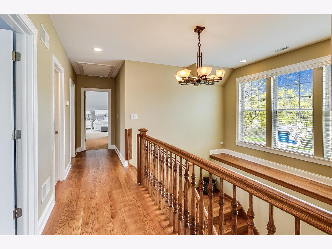
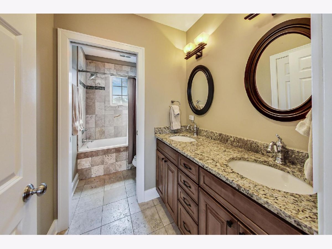
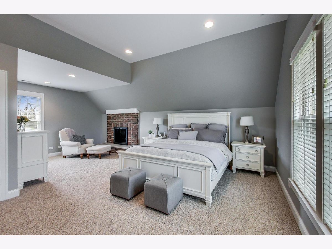
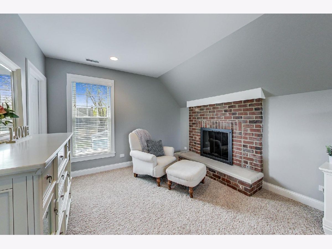
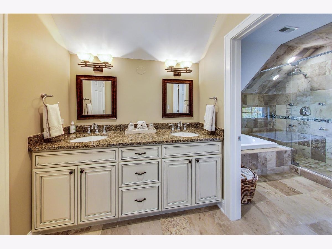
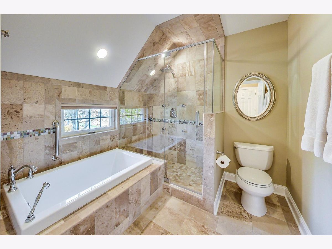
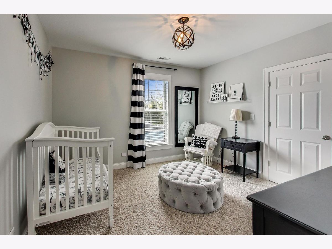
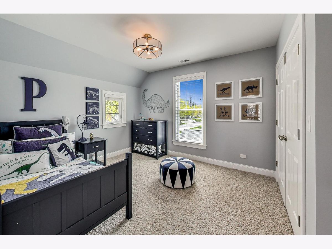
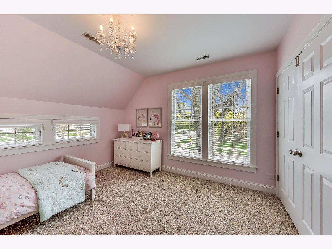
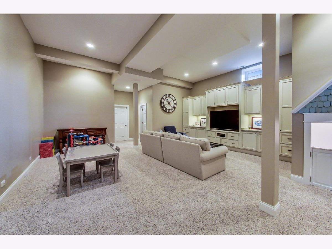
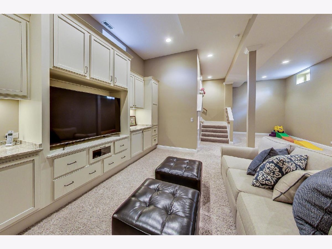
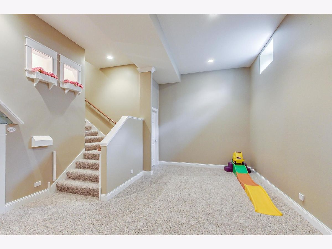
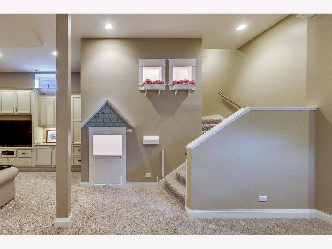
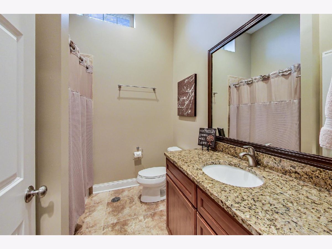
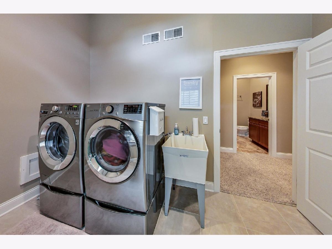
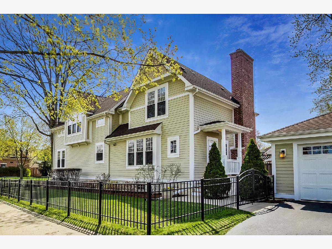
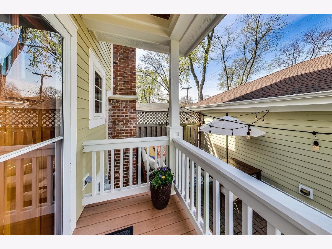
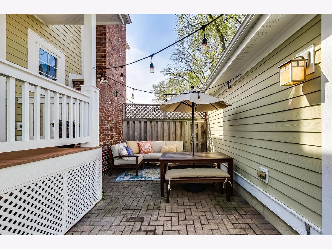
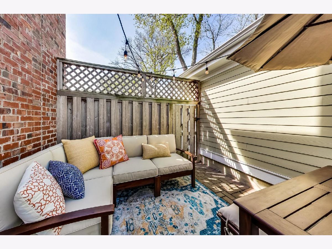
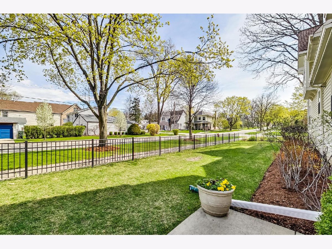
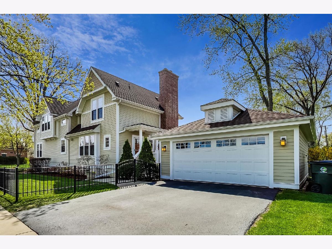
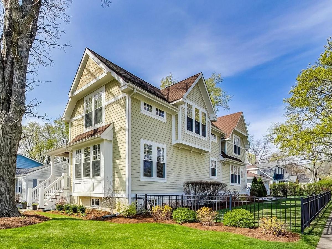
Room Specifics
Total Bedrooms: 5
Bedrooms Above Ground: 5
Bedrooms Below Ground: 0
Dimensions: —
Floor Type: Carpet
Dimensions: —
Floor Type: Carpet
Dimensions: —
Floor Type: —
Dimensions: —
Floor Type: —
Full Bathrooms: 4
Bathroom Amenities: Separate Shower,Garden Tub
Bathroom in Basement: 1
Rooms: Bedroom 5,Mud Room,Sitting Room,Recreation Room,Utility Room-Lower Level,Play Room,Storage,Walk In Closet
Basement Description: Finished
Other Specifics
| 2 | |
| Concrete Perimeter | |
| — | |
| Brick Paver Patio | |
| Corner Lot,Fenced Yard,Landscaped | |
| 50X132 | |
| — | |
| Full | |
| Vaulted/Cathedral Ceilings, Hardwood Floors, First Floor Bedroom, First Floor Laundry, First Floor Full Bath | |
| Range, Microwave, Dishwasher, Refrigerator, Disposal | |
| Not in DB | |
| — | |
| — | |
| — | |
| Attached Fireplace Doors/Screen, Gas Log |
Tax History
| Year | Property Taxes |
|---|---|
| 2009 | $3,684 |
| 2011 | $11,175 |
| 2021 | $13,520 |
Contact Agent
Nearby Sold Comparables
Contact Agent
Listing Provided By
Dream Town Realty



