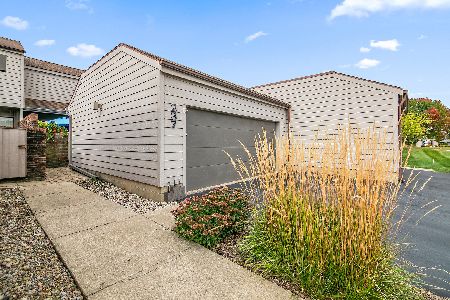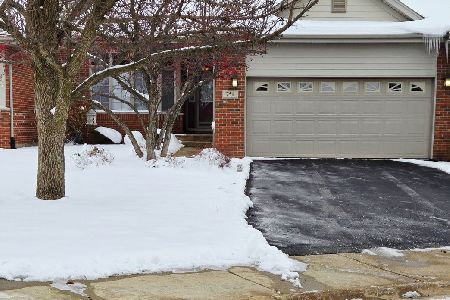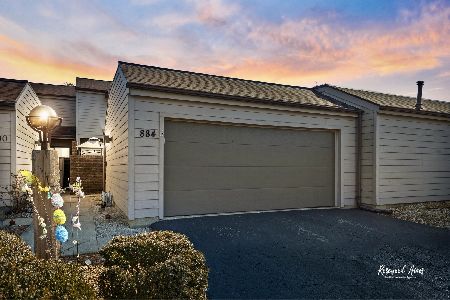846 Lapointe Drive, Bourbonnais, Illinois 60914
$192,987
|
Sold
|
|
| Status: | Closed |
| Sqft: | 2,400 |
| Cost/Sqft: | $80 |
| Beds: | 3 |
| Baths: | 4 |
| Year Built: | 1979 |
| Property Taxes: | $3,441 |
| Days On Market: | 2758 |
| Lot Size: | 0,00 |
Description
One of the largest Briarpoint units with a finished walk out lower level great for entertaining with wet bar, bookcase and fireplace. You'll enjoy the walking trails and the swimming pool maintained for you. The welcoming courtyard can be viewed from the kitchen, family room and 2 bedrooms. The kitchen includes cherry cabinets & a spacious dinette area. This home has been very well maintained and improved. New in '07 thermal pane windows, new furnace and C/A in 2017, washer & dryer in 2015, carpet throughout is new in 2017 and kitchen appliances new within 2-3 years. * The dining room has a cathedral ceiling & add to the open flowing plan * The association fee includes lawn care, driveway snow removal, and garbage, Big screen tv stays. Close to Briarcliff walking trails and Perry Farm trails and 3 parks and downtown Bourbonnais!
Property Specifics
| Condos/Townhomes | |
| 4 | |
| — | |
| 1979 | |
| Walkout | |
| — | |
| No | |
| — |
| Kankakee | |
| Briarpoint | |
| 315 / Quarterly | |
| Insurance,Pool,Lawn Care,Snow Removal | |
| Public | |
| Public Sewer | |
| 10006575 | |
| 17091939303900 |
Nearby Schools
| NAME: | DISTRICT: | DISTANCE: | |
|---|---|---|---|
|
Middle School
Bourbonnais Upper Grade Center |
53 | Not in DB | |
|
High School
Bradley-bourbonnais C High Schoo |
307 | Not in DB | |
Property History
| DATE: | EVENT: | PRICE: | SOURCE: |
|---|---|---|---|
| 29 Jul, 2008 | Sold | $188,400 | MRED MLS |
| 2 Jun, 2008 | Under contract | $189,900 | MRED MLS |
| 16 May, 2008 | Listed for sale | $189,900 | MRED MLS |
| 25 Jul, 2018 | Sold | $192,987 | MRED MLS |
| 5 Jul, 2018 | Under contract | $192,987 | MRED MLS |
| 5 Jul, 2018 | Listed for sale | $192,987 | MRED MLS |
Room Specifics
Total Bedrooms: 3
Bedrooms Above Ground: 3
Bedrooms Below Ground: 0
Dimensions: —
Floor Type: Carpet
Dimensions: —
Floor Type: Carpet
Full Bathrooms: 4
Bathroom Amenities: No Tub
Bathroom in Basement: 1
Rooms: No additional rooms
Basement Description: Finished
Other Specifics
| 2 | |
| Concrete Perimeter | |
| Asphalt | |
| Deck, Patio, In Ground Pool | |
| — | |
| 26.47X121.3X28X126.8 | |
| — | |
| Full | |
| Vaulted/Cathedral Ceilings, Bar-Wet, Hardwood Floors, Laundry Hook-Up in Unit | |
| Range, Microwave, Dishwasher, Refrigerator, Washer, Dryer, Disposal | |
| Not in DB | |
| — | |
| — | |
| Pool | |
| Wood Burning, Attached Fireplace Doors/Screen, Gas Starter |
Tax History
| Year | Property Taxes |
|---|---|
| 2008 | $4,000 |
| 2018 | $3,441 |
Contact Agent
Nearby Similar Homes
Nearby Sold Comparables
Contact Agent
Listing Provided By
Coldwell Banker Residential







