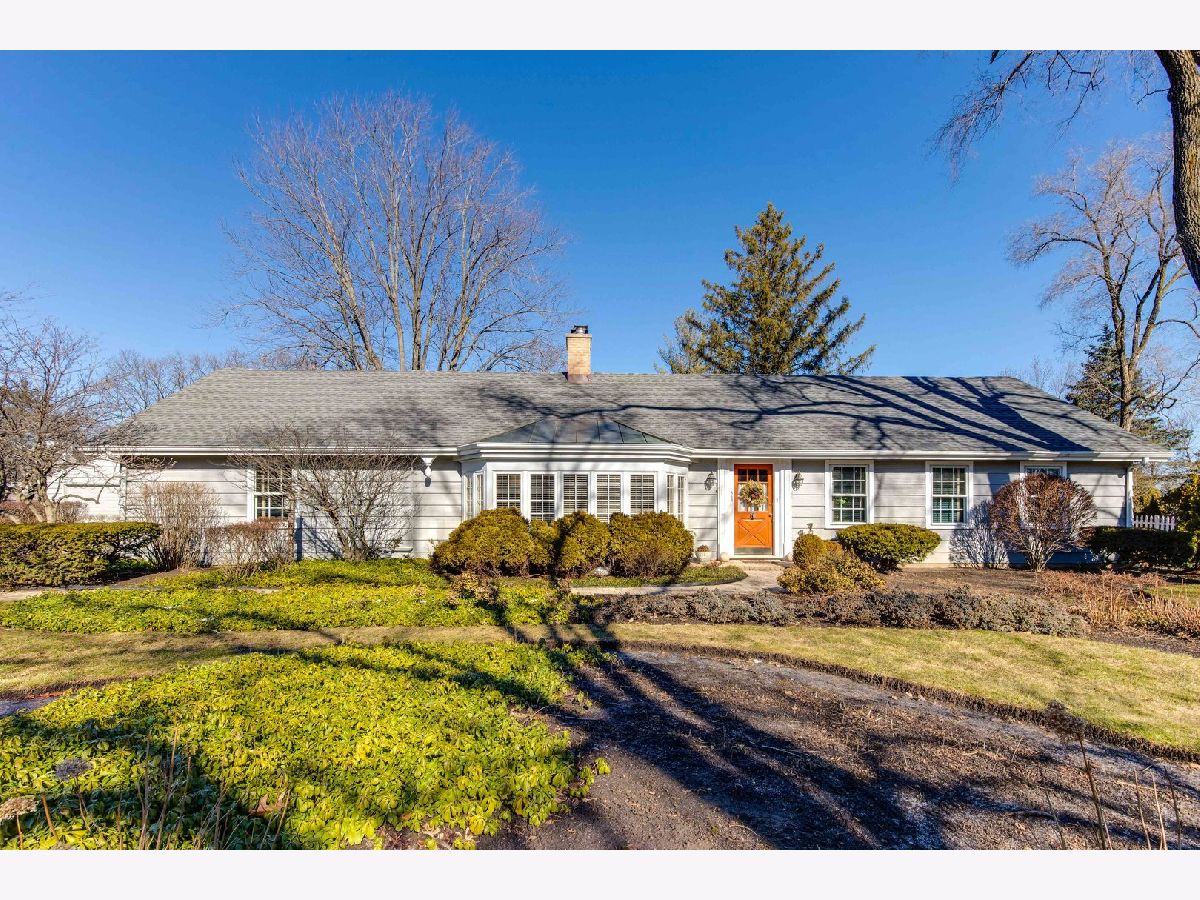846 Larchmont Lane, Lake Forest, Illinois 60045
$668,500
|
Sold
|
|
| Status: | Closed |
| Sqft: | 2,350 |
| Cost/Sqft: | $297 |
| Beds: | 3 |
| Baths: | 3 |
| Year Built: | 1957 |
| Property Taxes: | $8,541 |
| Days On Market: | 1010 |
| Lot Size: | 0,58 |
Description
It's a Ranch! It's a Ranch! Rarely available cul-de-sac location in the desirable North King Muir neighborhood. Great entertaining home with welcoming foyer, oversized living and dining rooms with bay windows, wood-burning fireplace and French doors leading to private brick patio. The cook's kitchen is outfitted with new ss dishwasher, double ovens, cooktop, professional oversized ss Frigidaire refrigerator/freezer, and two double-door pantry closets. Enjoy privacy and nature in the light-filled family room/sunroom with walls of sliding doors overlooking the gorgeous professionally landscaped backyard. The bonus is the study/home office with custom built-in bookcases! The primary suite at the end of the hall has large windows that overlook the back yard also. Two additional bedrooms and hall bath complete the private sleeping area. The house sits on just over half an acre of sprawling gardens, greenery and mature trees. North King Muir is ideally located with easy access to town, Route 41, I-294, Elawa Farms and Middlefork Nature Preserve walking and bike paths. Move right in to this 2,350sf gem or bring your ideas to this exciting opportunity!!
Property Specifics
| Single Family | |
| — | |
| — | |
| 1957 | |
| — | |
| — | |
| No | |
| 0.58 |
| Lake | |
| King Muir | |
| — / Not Applicable | |
| — | |
| — | |
| — | |
| 11718123 | |
| 12312070100000 |
Nearby Schools
| NAME: | DISTRICT: | DISTANCE: | |
|---|---|---|---|
|
Grade School
Everett Elementary School |
67 | — | |
|
Middle School
Deer Path Middle School |
67 | Not in DB | |
|
High School
Lake Forest High School |
115 | Not in DB | |
Property History
| DATE: | EVENT: | PRICE: | SOURCE: |
|---|---|---|---|
| 18 May, 2023 | Sold | $668,500 | MRED MLS |
| 4 Apr, 2023 | Under contract | $699,000 | MRED MLS |
| 13 Feb, 2023 | Listed for sale | $699,000 | MRED MLS |
























Room Specifics
Total Bedrooms: 3
Bedrooms Above Ground: 3
Bedrooms Below Ground: 0
Dimensions: —
Floor Type: —
Dimensions: —
Floor Type: —
Full Bathrooms: 3
Bathroom Amenities: Separate Shower
Bathroom in Basement: 0
Rooms: —
Basement Description: Slab
Other Specifics
| 2 | |
| — | |
| Asphalt | |
| — | |
| — | |
| 145 X 177 | |
| Pull Down Stair | |
| — | |
| — | |
| — | |
| Not in DB | |
| — | |
| — | |
| — | |
| — |
Tax History
| Year | Property Taxes |
|---|---|
| 2023 | $8,541 |
Contact Agent
Nearby Similar Homes
Nearby Sold Comparables
Contact Agent
Listing Provided By
Berkshire Hathaway HomeServices Chicago






