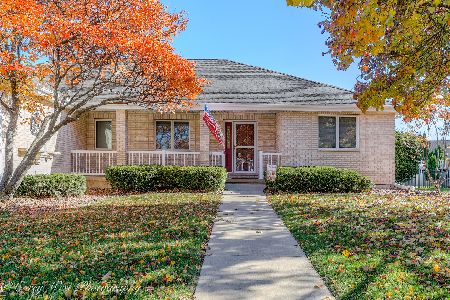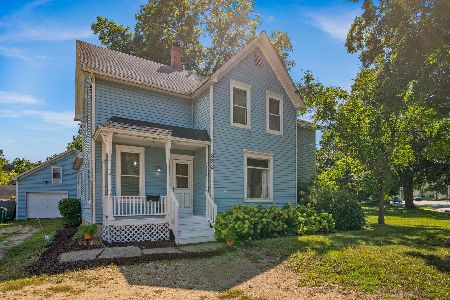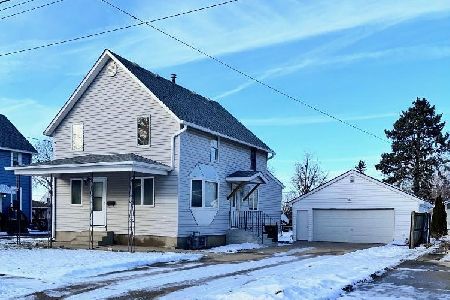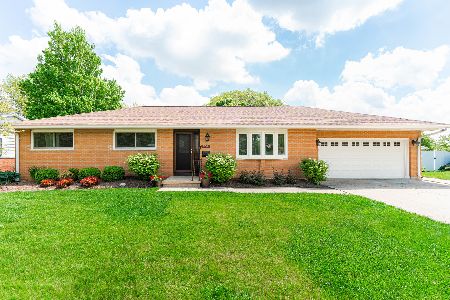846 Meadow Lane, Sycamore, Illinois 60178
$148,500
|
Sold
|
|
| Status: | Closed |
| Sqft: | 1,600 |
| Cost/Sqft: | $97 |
| Beds: | 3 |
| Baths: | 3 |
| Year Built: | — |
| Property Taxes: | $5,020 |
| Days On Market: | 5108 |
| Lot Size: | 0,00 |
Description
Excellent Sycamore location. 3-4 bedroom ranch with finished lower level. Kitchen opens up to family room. Slider patio doors open to entertainment sized deck and private yard. Master bedroom with bath. Basement features 42x14 recreation room, bedroom and bath. Newer architectural shingled roof. Blocks from South Prairie Elementary School. Walk to Sycamore High School as well.
Property Specifics
| Single Family | |
| — | |
| — | |
| — | |
| Full | |
| — | |
| No | |
| — |
| De Kalb | |
| — | |
| 0 / Not Applicable | |
| None | |
| Public | |
| Public Sewer | |
| 07977318 | |
| 0906227003 |
Property History
| DATE: | EVENT: | PRICE: | SOURCE: |
|---|---|---|---|
| 21 May, 2013 | Sold | $148,500 | MRED MLS |
| 15 Mar, 2013 | Under contract | $154,900 | MRED MLS |
| — | Last price change | $179,500 | MRED MLS |
| 17 Jan, 2012 | Listed for sale | $179,500 | MRED MLS |
| 1 Jul, 2014 | Sold | $160,000 | MRED MLS |
| 9 Jun, 2014 | Under contract | $165,000 | MRED MLS |
| 15 Apr, 2014 | Listed for sale | $169,900 | MRED MLS |
Room Specifics
Total Bedrooms: 4
Bedrooms Above Ground: 3
Bedrooms Below Ground: 1
Dimensions: —
Floor Type: Carpet
Dimensions: —
Floor Type: Carpet
Dimensions: —
Floor Type: Carpet
Full Bathrooms: 3
Bathroom Amenities: —
Bathroom in Basement: 1
Rooms: Recreation Room
Basement Description: Finished
Other Specifics
| 2 | |
| — | |
| — | |
| Deck | |
| — | |
| 80X138 | |
| — | |
| Full | |
| Wood Laminate Floors, First Floor Bedroom, First Floor Full Bath | |
| Range, Microwave, Dishwasher, Refrigerator, Washer, Dryer, Disposal | |
| Not in DB | |
| — | |
| — | |
| — | |
| — |
Tax History
| Year | Property Taxes |
|---|---|
| 2013 | $5,020 |
| 2014 | $4,852 |
Contact Agent
Nearby Similar Homes
Nearby Sold Comparables
Contact Agent
Listing Provided By
RE/MAX Experience








