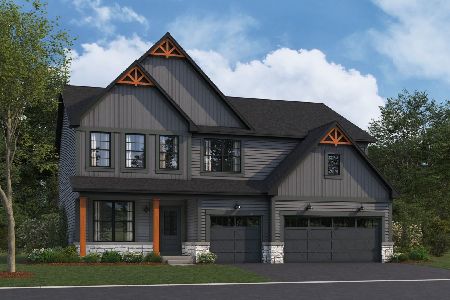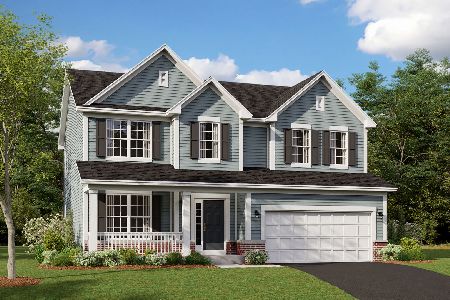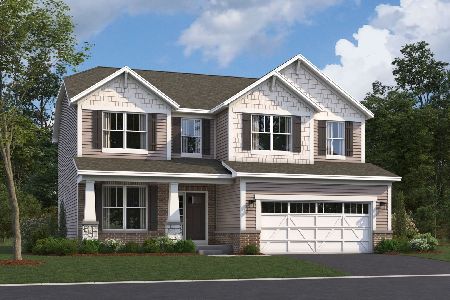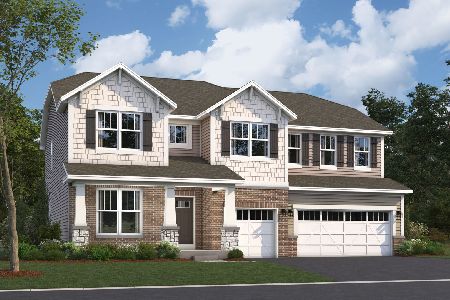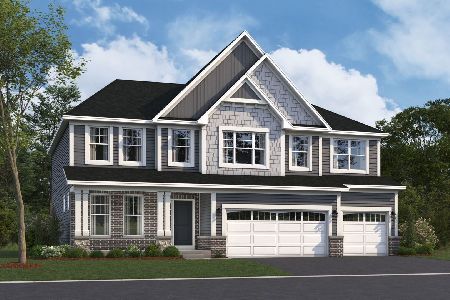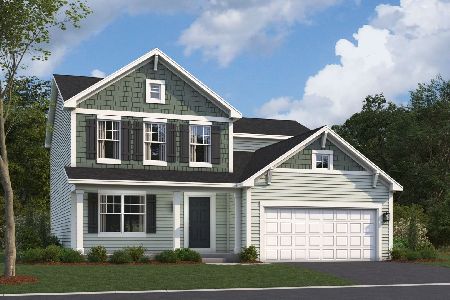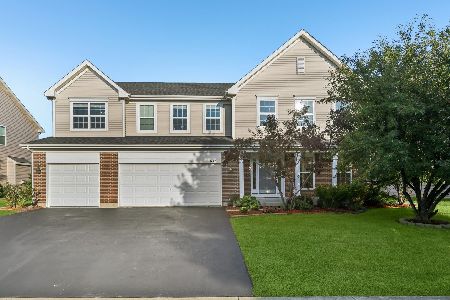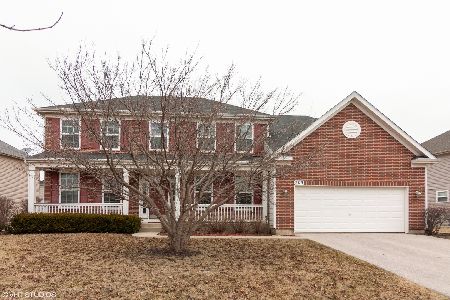846 Preston Lane, Oswego, Illinois 60543
$565,000
|
Sold
|
|
| Status: | Closed |
| Sqft: | 3,577 |
| Cost/Sqft: | $159 |
| Beds: | 4 |
| Baths: | 3 |
| Year Built: | 2007 |
| Property Taxes: | $10,955 |
| Days On Market: | 273 |
| Lot Size: | 0,37 |
Description
The perfect place to call home! Grand 2 story foyer, hardwood floors, soaring ceilings, double staircase & 2 story windows to let the natural light brighten your day! Formal living & dining rooms are the perfect place for those holiday gatherings. Cook's dream kitchen with maple cabinetry, Corian counters, stainless steel appliances & huge island provides plenty of space for all of your culinary creative needs, plus an awesome walk in pantry! 2 story family room with beautiful floor to ceiling gas fireplace, as well as gorgeous backyard & pond views. 1st floor office is great for working from home or convert to 5th bedroom. Expansive main suite features double door entry, his & her closets and full luxury bath. Bedrooms 2 & 3 with Jack n Jill bathroom and generous sized 4th bedroom. Highly desirable 2nd floor laundry is a bonus. Partially finished basement is a great place to unwind while watching your favorite show, playing video games or exercising. Have an awesome BBQ in the large backyard with stamped patio. Premium pond lot with beautiful & serene views. Located in a pool & clubhouse community with parks, walking paths and ponds. Onsite Elementary School & walking distance to Middle School. Welcome Home!
Property Specifics
| Single Family | |
| — | |
| — | |
| 2007 | |
| — | |
| RUTHERFORD | |
| Yes | |
| 0.37 |
| Kendall | |
| Spring Gate At Southbury | |
| 215 / Quarterly | |
| — | |
| — | |
| — | |
| 12333901 | |
| 0316406008 |
Nearby Schools
| NAME: | DISTRICT: | DISTANCE: | |
|---|---|---|---|
|
Grade School
Southbury Elementary School |
308 | — | |
|
Middle School
Traughber Junior High School |
308 | Not in DB | |
|
High School
Oswego High School |
308 | Not in DB | |
Property History
| DATE: | EVENT: | PRICE: | SOURCE: |
|---|---|---|---|
| 29 May, 2025 | Sold | $565,000 | MRED MLS |
| 5 May, 2025 | Under contract | $569,900 | MRED MLS |
| 24 Apr, 2025 | Listed for sale | $569,900 | MRED MLS |
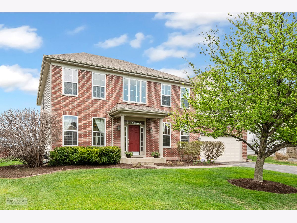
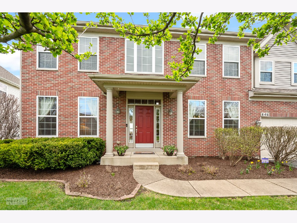
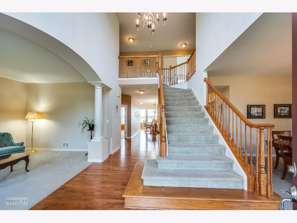
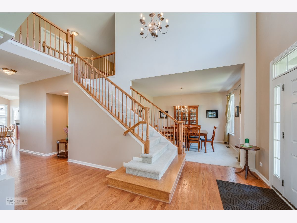
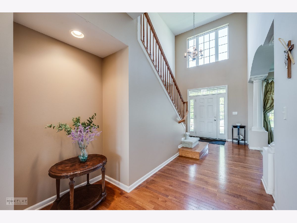
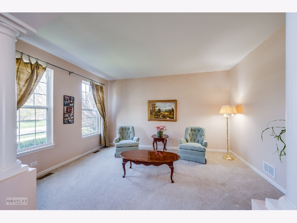
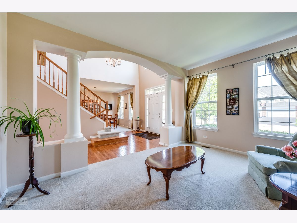
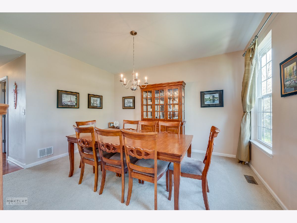
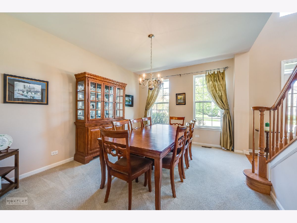
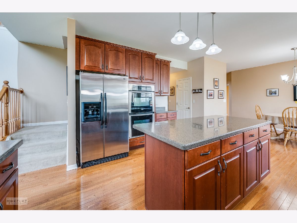
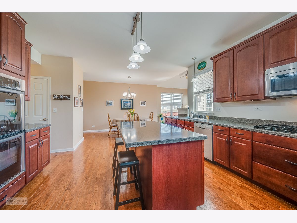
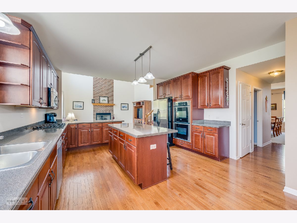
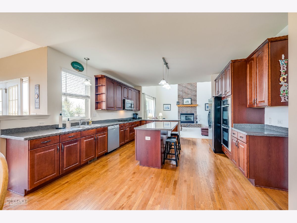
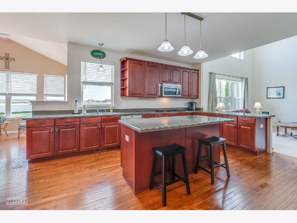
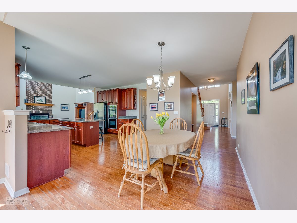
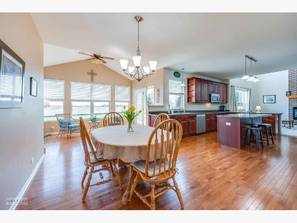
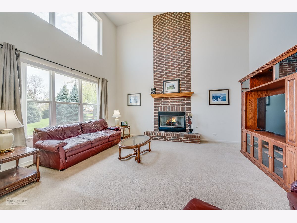
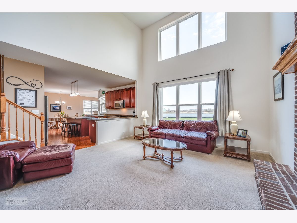
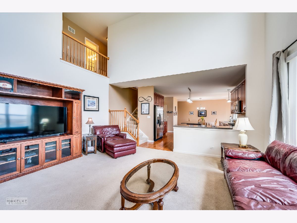
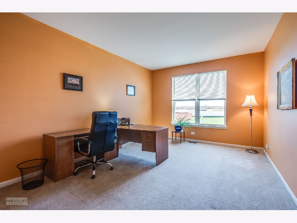
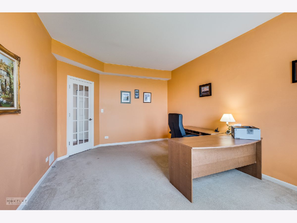
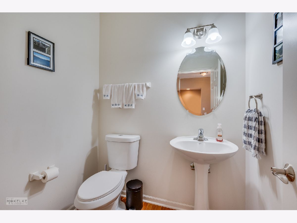
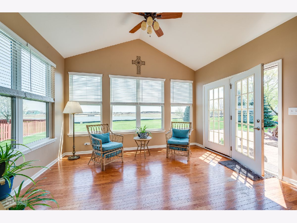
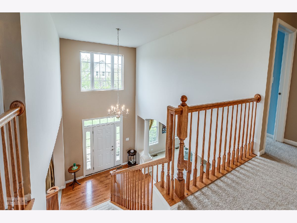
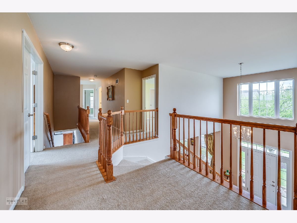
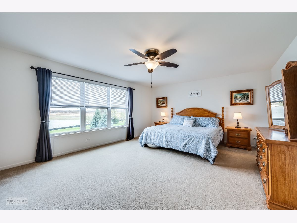
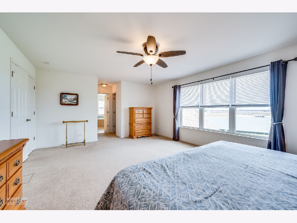
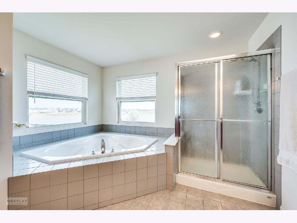
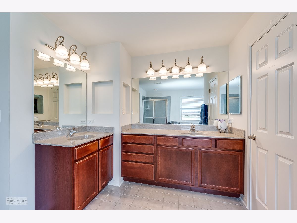
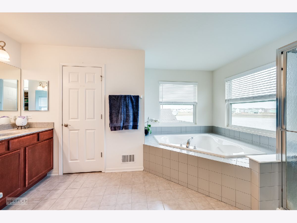
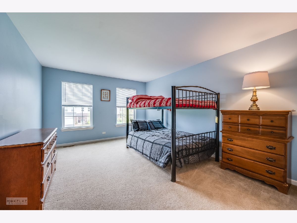
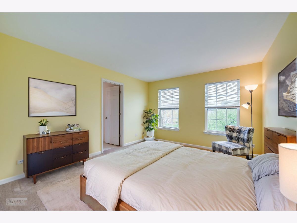
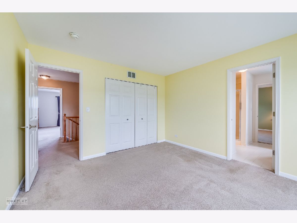
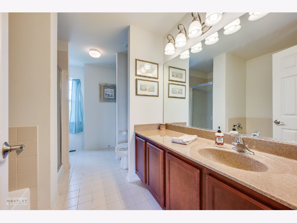
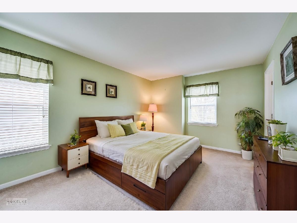
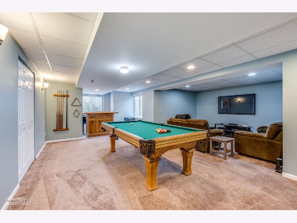
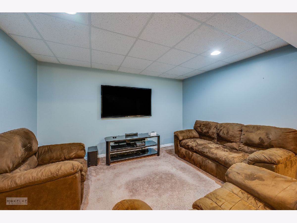
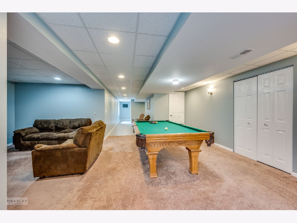
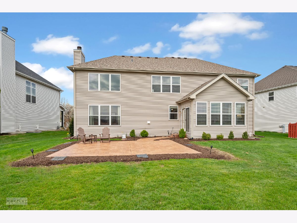
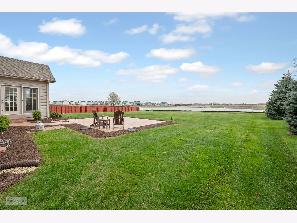
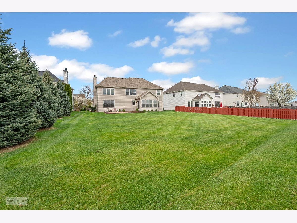
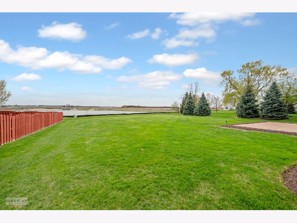
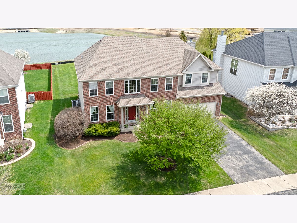
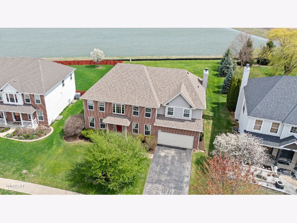
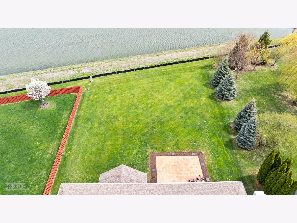
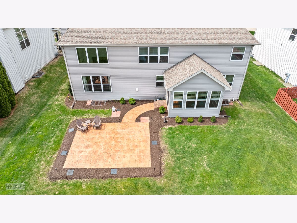
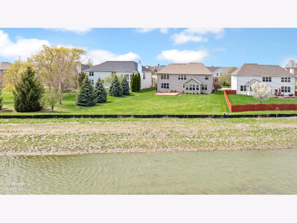
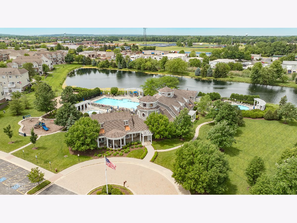
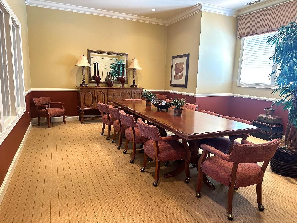
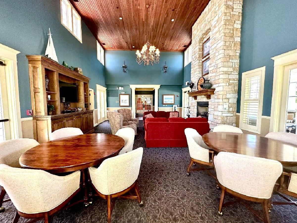
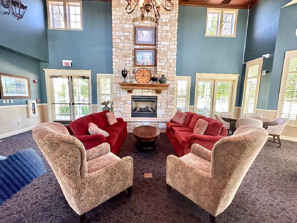
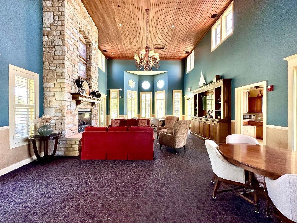
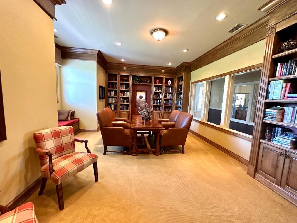
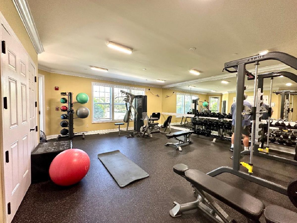
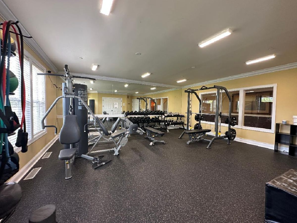
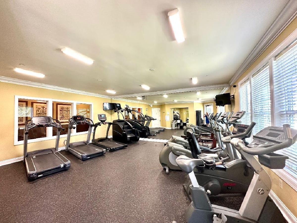
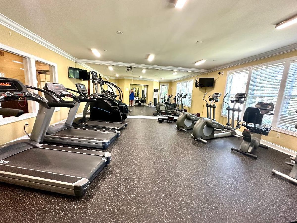
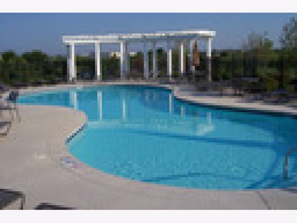
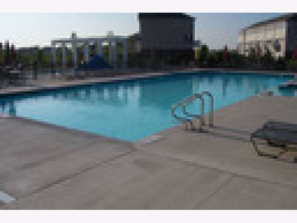
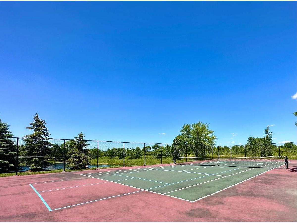
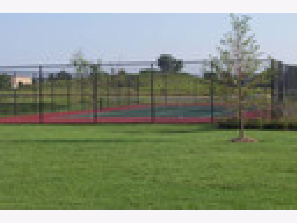
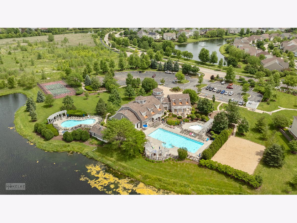
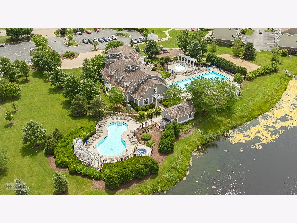
Room Specifics
Total Bedrooms: 4
Bedrooms Above Ground: 4
Bedrooms Below Ground: 0
Dimensions: —
Floor Type: —
Dimensions: —
Floor Type: —
Dimensions: —
Floor Type: —
Full Bathrooms: 3
Bathroom Amenities: Separate Shower,Soaking Tub
Bathroom in Basement: 0
Rooms: —
Basement Description: —
Other Specifics
| 2 | |
| — | |
| — | |
| — | |
| — | |
| 72.95 X 180.28 X 97.65 X 2 | |
| — | |
| — | |
| — | |
| — | |
| Not in DB | |
| — | |
| — | |
| — | |
| — |
Tax History
| Year | Property Taxes |
|---|---|
| 2025 | $10,955 |
Contact Agent
Nearby Similar Homes
Nearby Sold Comparables
Contact Agent
Listing Provided By
Coldwell Banker Real Estate Group

