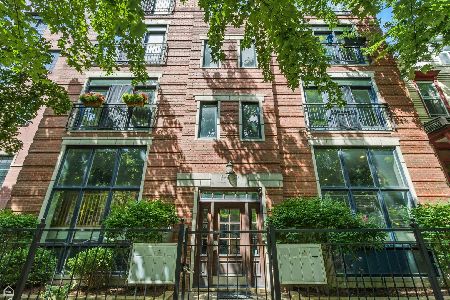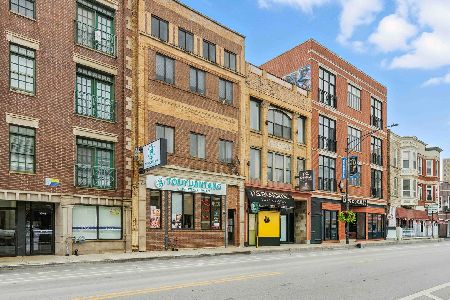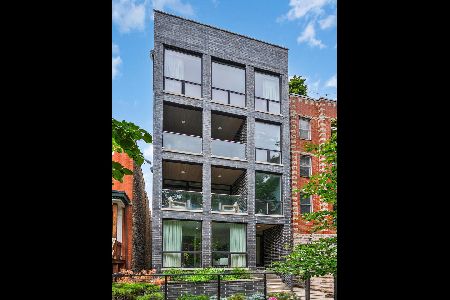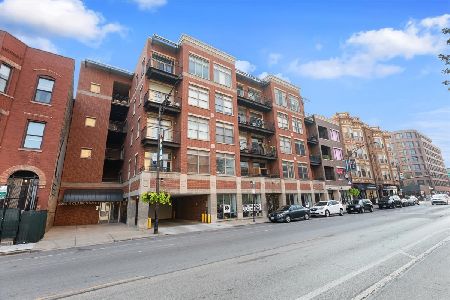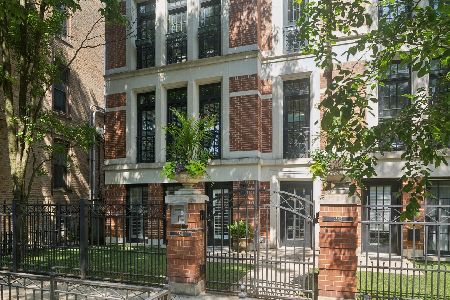846 Roscoe Street, Lake View, Chicago, Illinois 60657
$712,500
|
Sold
|
|
| Status: | Closed |
| Sqft: | 2,400 |
| Cost/Sqft: | $302 |
| Beds: | 4 |
| Baths: | 3 |
| Year Built: | 2007 |
| Property Taxes: | $12,708 |
| Days On Market: | 1359 |
| Lot Size: | 0,00 |
Description
Best of East Lakeview! Jumbo 4 bedroom/3bath duplex down that lives like a single family home with an attached garage and additional exterior parking spot. Extra wide with traditional layout features 2berooms on main level and 2 bedrooms with family room on lower level. High end finishes included cherry hardwood floors through out, 2 fireplaces, crown molding & stunning massive chef's kitchen featuring: Viking range with vented hood, Subzero & Bosch appliances, custom cherry cabinetry and granite countertops with large breakfast bar. Main floor master suite w/large walk-in closet with organizers, luxurious marble spa bath, separate jacuzzi tub, steam shower & double vanity. Back balcony, additional bedroom/den with French doors. Great lower level with radiant heated polished concrete floors offers a large family room with wet bar, custom built-ins, high ceilings & gas fireplace. Two additional good sized bedrooms and beautiful marble bath. One car attached garage and guest exterior parking space. Extra outdoor space with a semi-private deck over garage. Private storage closet and bike room. Superb location between Clark and Halsted. Walking distance to Wrigley Field, shopping, restaurants, & transportation.
Property Specifics
| Condos/Townhomes | |
| 4 | |
| — | |
| 2007 | |
| — | |
| — | |
| No | |
| — |
| Cook | |
| — | |
| 278 / Monthly | |
| — | |
| — | |
| — | |
| 11293132 | |
| 14204131011005 |
Nearby Schools
| NAME: | DISTRICT: | DISTANCE: | |
|---|---|---|---|
|
Grade School
Nettelhorst Elementary School |
299 | — | |
|
Middle School
Nettelhorst Elementary School |
299 | Not in DB | |
|
High School
Lake View High School |
299 | Not in DB | |
Property History
| DATE: | EVENT: | PRICE: | SOURCE: |
|---|---|---|---|
| 8 Apr, 2022 | Sold | $712,500 | MRED MLS |
| 28 Jan, 2022 | Under contract | $724,900 | MRED MLS |
| — | Last price change | $739,900 | MRED MLS |
| 22 Dec, 2021 | Listed for sale | $739,900 | MRED MLS |



















Room Specifics
Total Bedrooms: 4
Bedrooms Above Ground: 4
Bedrooms Below Ground: 0
Dimensions: —
Floor Type: —
Dimensions: —
Floor Type: —
Dimensions: —
Floor Type: —
Full Bathrooms: 3
Bathroom Amenities: Whirlpool,Separate Shower,Steam Shower,Double Sink
Bathroom in Basement: 1
Rooms: —
Basement Description: Finished
Other Specifics
| 1 | |
| — | |
| — | |
| — | |
| — | |
| CONDO | |
| — | |
| — | |
| — | |
| — | |
| Not in DB | |
| — | |
| — | |
| — | |
| — |
Tax History
| Year | Property Taxes |
|---|---|
| 2022 | $12,708 |
Contact Agent
Nearby Similar Homes
Nearby Sold Comparables
Contact Agent
Listing Provided By
RE/MAX NEXT

