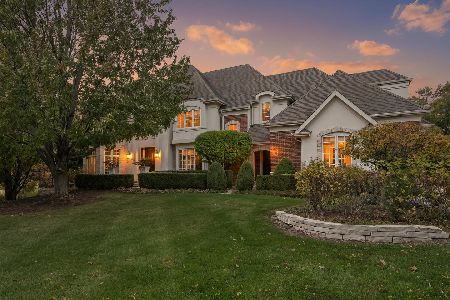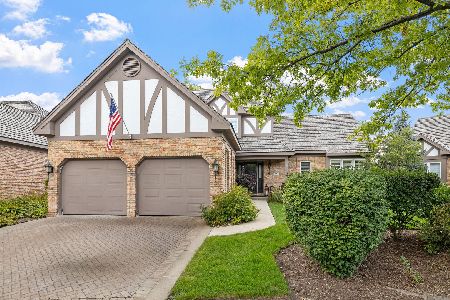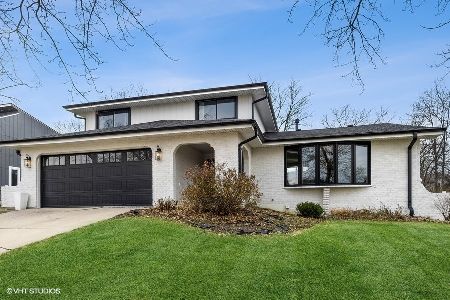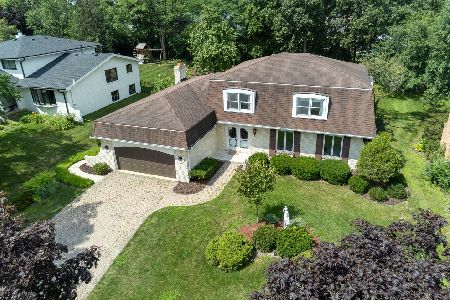8460 Clynderven Road, Burr Ridge, Illinois 60527
$545,000
|
Sold
|
|
| Status: | Closed |
| Sqft: | 2,600 |
| Cost/Sqft: | $210 |
| Beds: | 4 |
| Baths: | 3 |
| Year Built: | 1975 |
| Property Taxes: | $5,832 |
| Days On Market: | 1955 |
| Lot Size: | 0,29 |
Description
Truly magnificent contemporary, turn-key, two-story home elevated, on a gorgeous tree-lined street in Burr Ridge. You will fall in love with the: Open floor plan - a true entertainer's dream, high-end finishes which include, tile work, granite, heated towel warmers, new back deck, huge loft/bedroom, hardwood floors the list goes on and on. The large living room is show cased by vaulted ceilings, gas fireplace open into a large dining-room with space for extra seating. The open kitchen/family room makes this the perfect space for anyone. Take note of the large laundry room/mud room right off of the garage. Other features to note are the large outdoor space, immense natural light in all rooms, huge bedrooms, and finished basement with extra storage. This home has tons of closet space as well. Also, mechanics and materials recently updated are the windows, roof, exterior siding, downspout, drainage, sump pump, landscaping, garage door, skylights, appliances and much more. No expense was spared in updating this fantastic home. This is the meaning of move-in ready. You are close to top rated schools, Burr Ridge Village Center, Oakbrook mall, expressways, airports, shopping and nightlife. Take advantage of all that Burr Ridge has to offer!
Property Specifics
| Single Family | |
| — | |
| Contemporary | |
| 1975 | |
| Partial | |
| — | |
| No | |
| 0.29 |
| Du Page | |
| Braemoor | |
| 0 / Not Applicable | |
| None | |
| Lake Michigan | |
| Public Sewer | |
| 10851813 | |
| 0936302012 |
Nearby Schools
| NAME: | DISTRICT: | DISTANCE: | |
|---|---|---|---|
|
Grade School
Gower West Elementary School |
62 | — | |
|
Middle School
Gower Middle School |
62 | Not in DB | |
|
High School
Hinsdale South High School |
86 | Not in DB | |
Property History
| DATE: | EVENT: | PRICE: | SOURCE: |
|---|---|---|---|
| 7 Apr, 2016 | Sold | $445,000 | MRED MLS |
| 19 Nov, 2015 | Under contract | $459,900 | MRED MLS |
| — | Last price change | $468,999 | MRED MLS |
| 1 Oct, 2015 | Listed for sale | $468,999 | MRED MLS |
| 30 Nov, 2020 | Sold | $545,000 | MRED MLS |
| 6 Oct, 2020 | Under contract | $545,000 | MRED MLS |
| — | Last price change | $549,000 | MRED MLS |
| 9 Sep, 2020 | Listed for sale | $549,000 | MRED MLS |
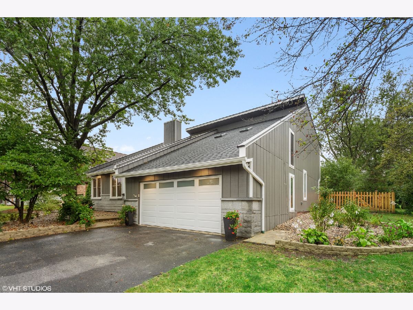
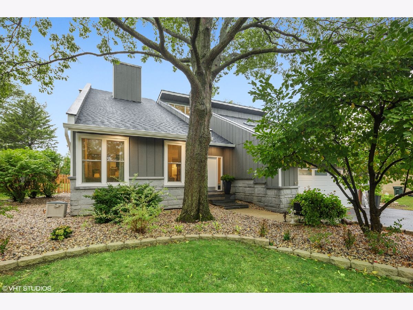
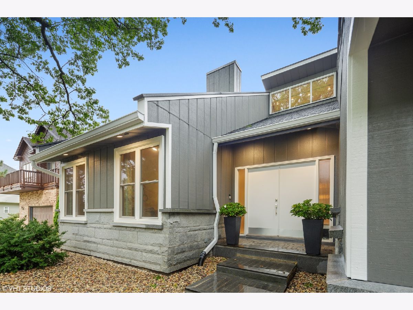
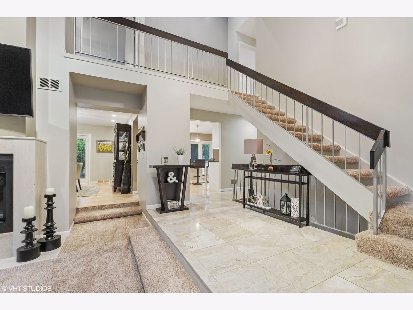
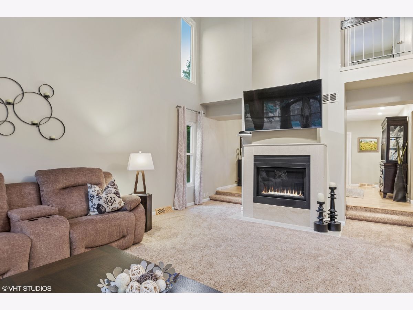
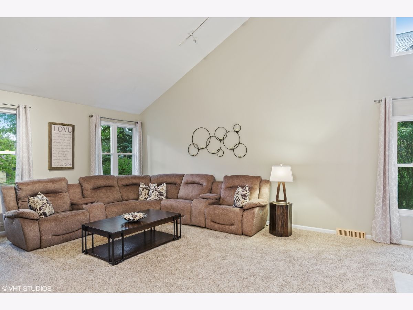
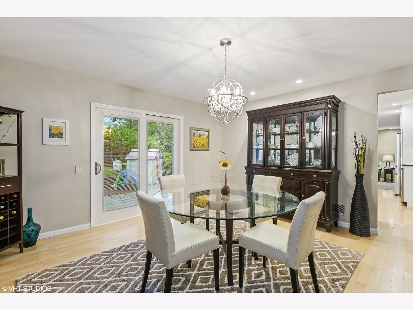
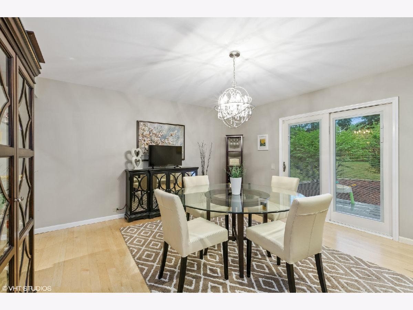
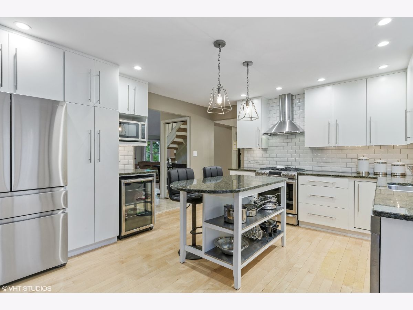
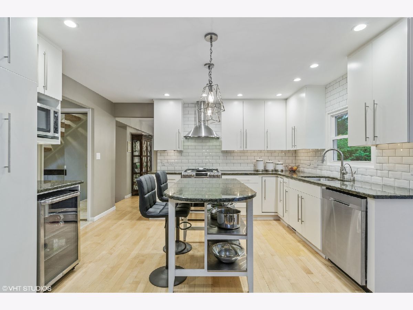
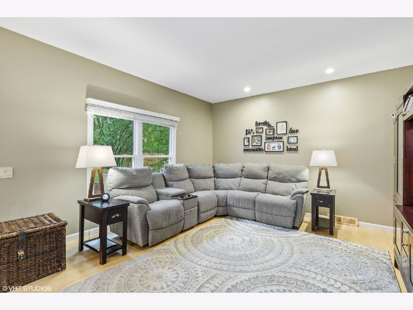
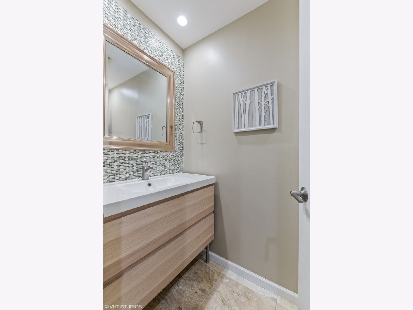
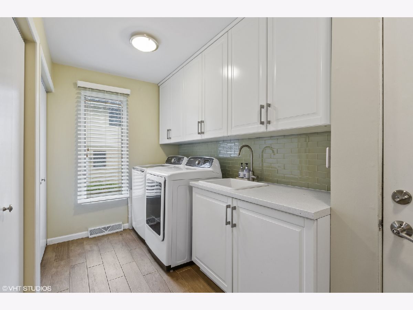
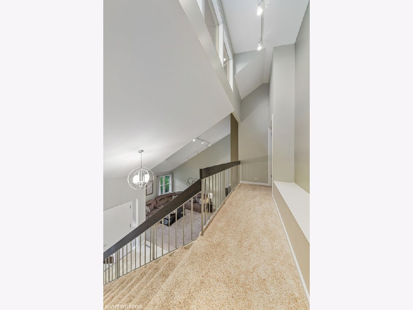
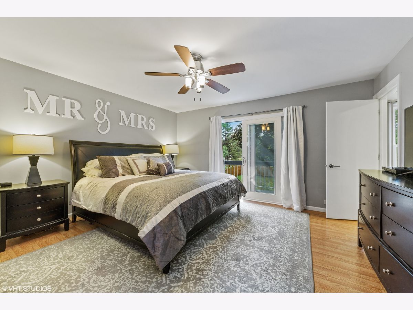
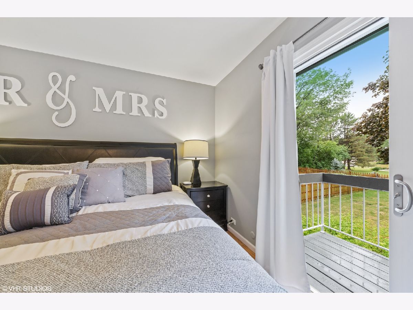
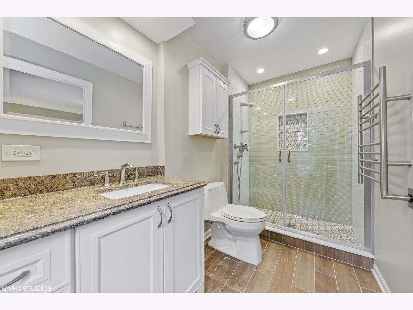
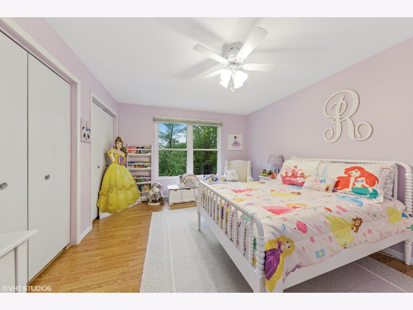
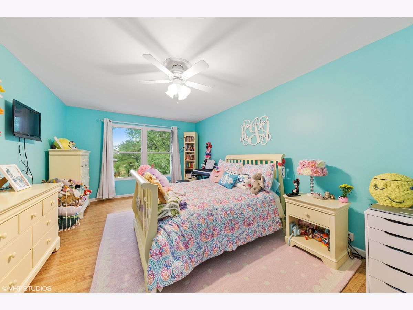
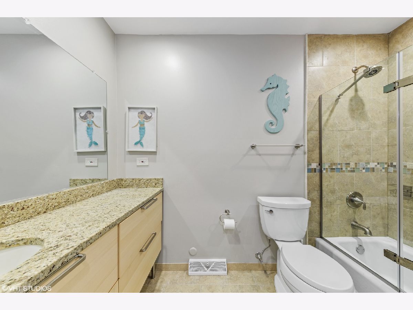
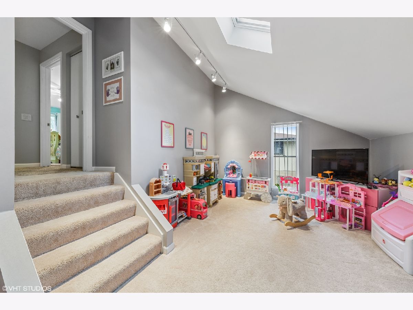
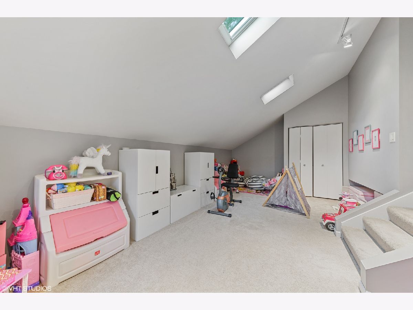
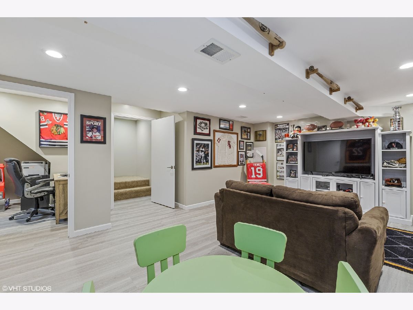
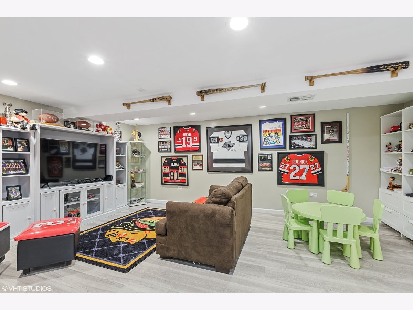
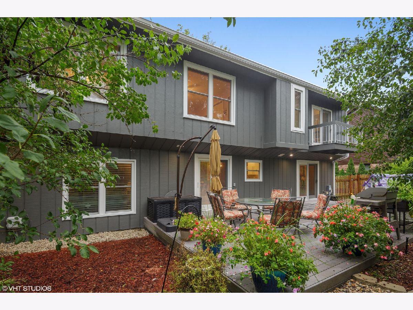
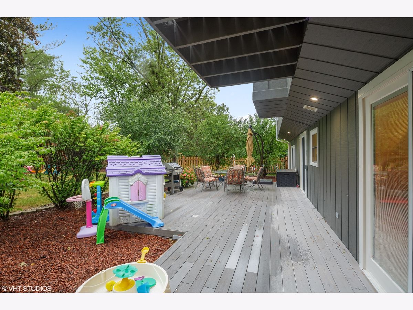
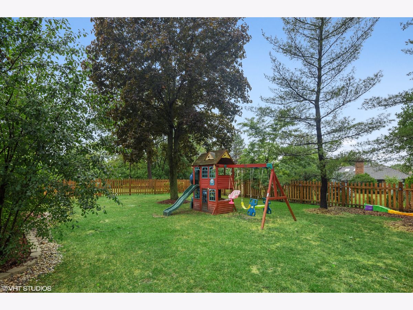
Room Specifics
Total Bedrooms: 4
Bedrooms Above Ground: 4
Bedrooms Below Ground: 0
Dimensions: —
Floor Type: Carpet
Dimensions: —
Floor Type: Carpet
Dimensions: —
Floor Type: Carpet
Full Bathrooms: 3
Bathroom Amenities: Full Body Spray Shower
Bathroom in Basement: 0
Rooms: Foyer
Basement Description: Partially Finished,Rec/Family Area,Storage Space
Other Specifics
| 2 | |
| Concrete Perimeter | |
| Asphalt,Side Drive | |
| Balcony, Deck, Storms/Screens | |
| Landscaped | |
| 80X160 | |
| Unfinished | |
| Full | |
| Vaulted/Cathedral Ceilings, Skylight(s), Hardwood Floors, First Floor Laundry, Walk-In Closet(s), Open Floorplan, Some Carpeting, Dining Combo, Drapes/Blinds, Granite Counters | |
| Range, Microwave, Dishwasher, High End Refrigerator, Washer, Dryer, Disposal, Stainless Steel Appliance(s), Range Hood, Gas Oven | |
| Not in DB | |
| — | |
| — | |
| — | |
| Attached Fireplace Doors/Screen, Gas Starter |
Tax History
| Year | Property Taxes |
|---|---|
| 2016 | $5,405 |
| 2020 | $5,832 |
Contact Agent
Nearby Similar Homes
Nearby Sold Comparables
Contact Agent
Listing Provided By
d'aprile properties


