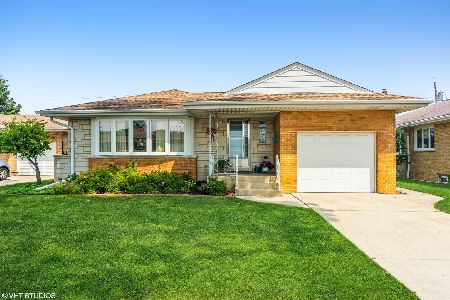8463 Sunnyside Avenue, O'Hare, Chicago, Illinois 60656
$325,000
|
Sold
|
|
| Status: | Closed |
| Sqft: | 1,200 |
| Cost/Sqft: | $275 |
| Beds: | 2 |
| Baths: | 2 |
| Year Built: | 1954 |
| Property Taxes: | $4,854 |
| Days On Market: | 2666 |
| Lot Size: | 0,13 |
Description
Impeccably-maintained, brick ranch with attached garage & semi-finished basement in hot Schorsch Forestview area! This home is available for a fast closing! Open concept living and dining featuring incredible large coved moldings, solid wood kitchen cabinets with Corian counter tops (2011), roof (2014), Marvin windows (2012), garage door (2011) & solid Pella front door, beautifully refinished hardwood floors thru-out, updated 100 amp electric, concrete patio and meticulously-maintained landscaping! The basement has a huge family room, full bath, 3rd bedroom, big utility room with side by side washer and dryer, sump and ejector pumps. A real gem in this neighborhood - move in ready!
Property Specifics
| Single Family | |
| — | |
| Ranch | |
| 1954 | |
| Full | |
| RANCH | |
| No | |
| 0.13 |
| Cook | |
| Schorsch Forestview | |
| 0 / Not Applicable | |
| None | |
| Lake Michigan | |
| Public Sewer, Overhead Sewers | |
| 10086220 | |
| 12141050140000 |
Nearby Schools
| NAME: | DISTRICT: | DISTANCE: | |
|---|---|---|---|
|
Grade School
Dirksen Elementary School |
299 | — | |
|
Middle School
Dirksen Elementary School |
299 | Not in DB | |
|
High School
Taft High School |
299 | Not in DB | |
Property History
| DATE: | EVENT: | PRICE: | SOURCE: |
|---|---|---|---|
| 26 Jul, 2016 | Sold | $325,000 | MRED MLS |
| 8 Jul, 2016 | Under contract | $334,900 | MRED MLS |
| — | Last price change | $344,000 | MRED MLS |
| 9 Jun, 2016 | Listed for sale | $344,000 | MRED MLS |
| 27 Dec, 2018 | Sold | $325,000 | MRED MLS |
| 15 Oct, 2018 | Under contract | $330,000 | MRED MLS |
| 3 Oct, 2018 | Listed for sale | $330,000 | MRED MLS |
Room Specifics
Total Bedrooms: 3
Bedrooms Above Ground: 2
Bedrooms Below Ground: 1
Dimensions: —
Floor Type: Hardwood
Dimensions: —
Floor Type: —
Full Bathrooms: 2
Bathroom Amenities: —
Bathroom in Basement: 1
Rooms: Foyer,Utility Room-Lower Level
Basement Description: Partially Finished
Other Specifics
| 1 | |
| Concrete Perimeter | |
| Concrete,Side Drive | |
| Patio, Storms/Screens | |
| Fenced Yard | |
| 54X105 | |
| — | |
| — | |
| Hardwood Floors, First Floor Bedroom, First Floor Full Bath | |
| Range, Dishwasher, Refrigerator, Washer, Dryer | |
| Not in DB | |
| Sidewalks, Street Lights, Street Paved | |
| — | |
| — | |
| — |
Tax History
| Year | Property Taxes |
|---|---|
| 2016 | $3,156 |
| 2018 | $4,854 |
Contact Agent
Nearby Similar Homes
Nearby Sold Comparables
Contact Agent
Listing Provided By
@properties







