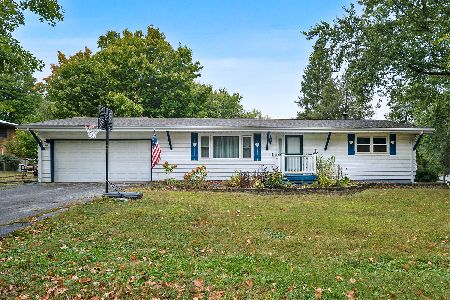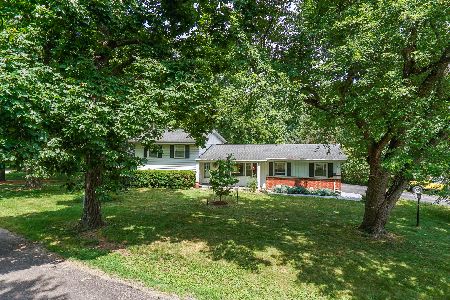8468 Carriage Hills Road, Bloomington, Illinois 61705
$190,000
|
Sold
|
|
| Status: | Closed |
| Sqft: | 2,288 |
| Cost/Sqft: | $83 |
| Beds: | 3 |
| Baths: | 2 |
| Year Built: | 1968 |
| Property Taxes: | $2,927 |
| Days On Market: | 904 |
| Lot Size: | 0,29 |
Description
There is so much to love about this 3 bed 1.5 bath home in Country Estates. The living room has been freshly painted and vinyl flood floors were added in 2019. In the primary bedroom you will find the same vinyl wood floors you saw in the living room and an en-suite half bath. The eat in kitchen leads to a spacious screened in porch. In the basement you will find a large finished living space and craft room. Furnace and AC replaced in 2023.
Property Specifics
| Single Family | |
| — | |
| — | |
| 1968 | |
| — | |
| — | |
| No | |
| 0.29 |
| Mc Lean | |
| Country Estates | |
| — / Not Applicable | |
| — | |
| — | |
| — | |
| 11847658 | |
| 1333328009 |
Nearby Schools
| NAME: | DISTRICT: | DISTANCE: | |
|---|---|---|---|
|
Grade School
Stanford |
16 | — | |
|
Middle School
Olympia Jr High School |
16 | Not in DB | |
|
High School
Olympia High School |
16 | Not in DB | |
Property History
| DATE: | EVENT: | PRICE: | SOURCE: |
|---|---|---|---|
| 2 Mar, 2020 | Sold | $107,000 | MRED MLS |
| 26 Jan, 2020 | Under contract | $112,000 | MRED MLS |
| — | Last price change | $119,900 | MRED MLS |
| 19 Aug, 2019 | Listed for sale | $129,900 | MRED MLS |
| 8 Sep, 2023 | Sold | $190,000 | MRED MLS |
| 3 Aug, 2023 | Under contract | $189,900 | MRED MLS |
| 1 Aug, 2023 | Listed for sale | $189,900 | MRED MLS |
| 12 Dec, 2025 | Sold | $213,500 | MRED MLS |
| 30 Oct, 2025 | Under contract | $215,000 | MRED MLS |
| — | Last price change | $225,000 | MRED MLS |
| 8 Oct, 2025 | Listed for sale | $225,000 | MRED MLS |
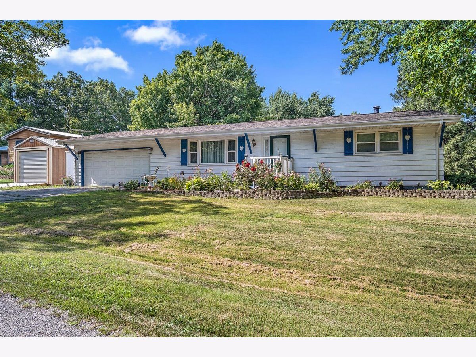
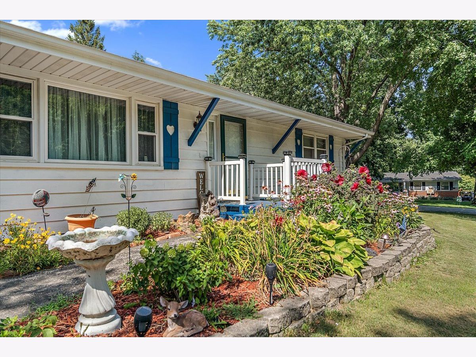
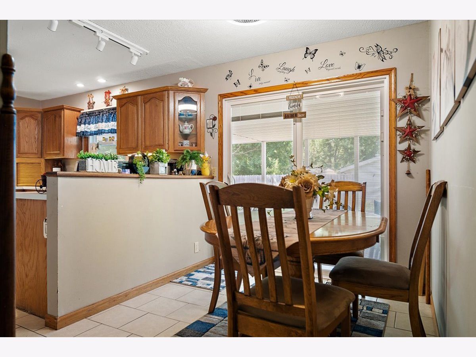
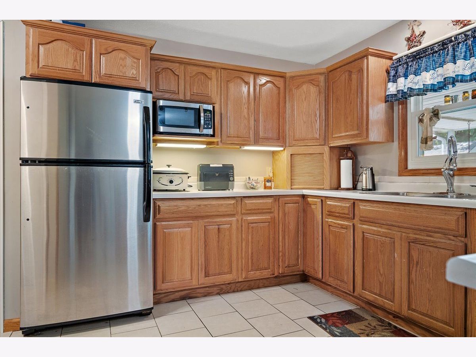
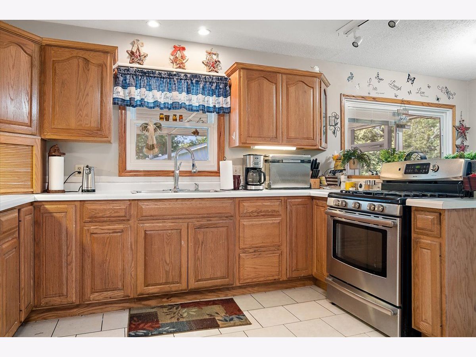
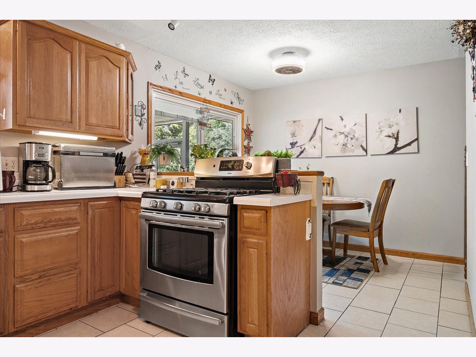
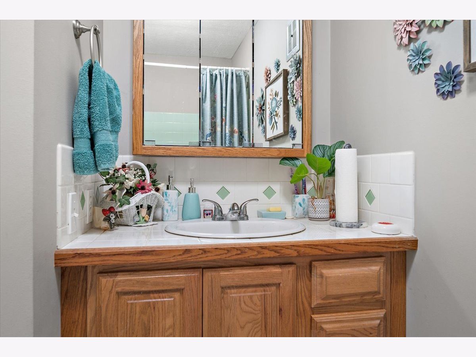
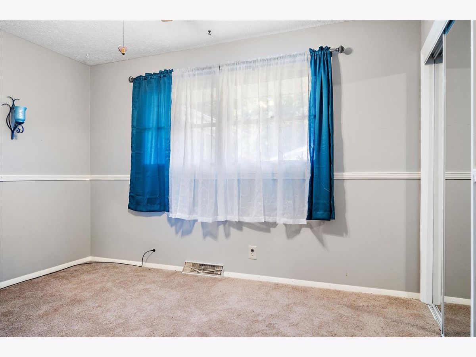
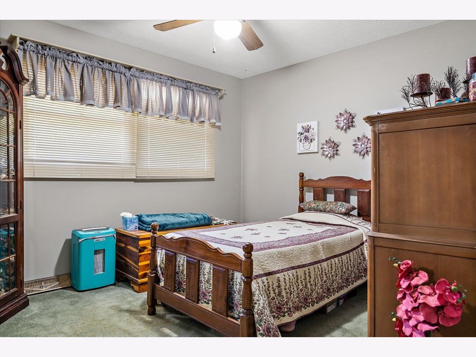
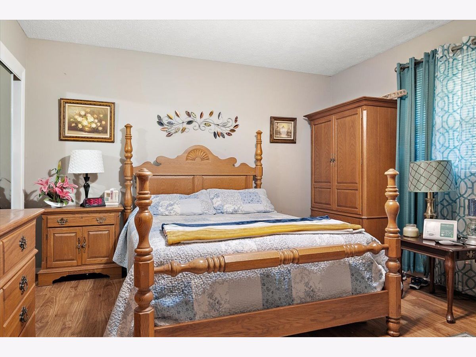
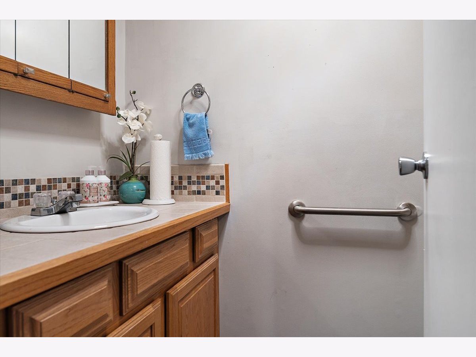
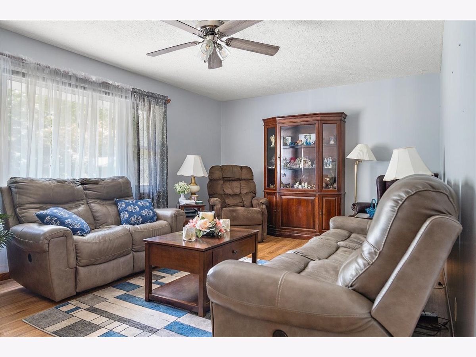
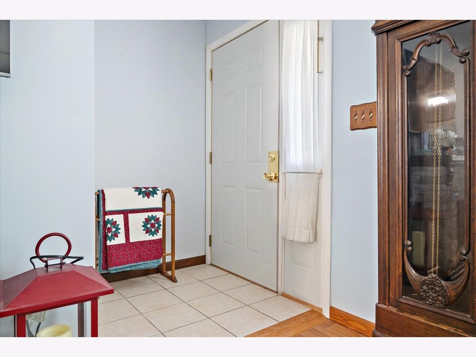
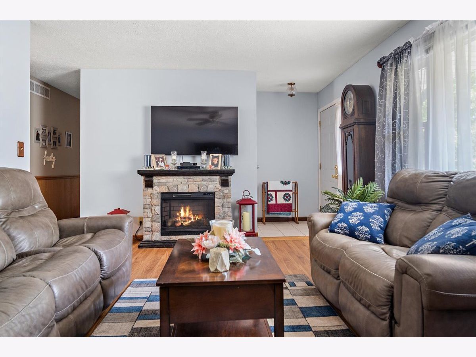
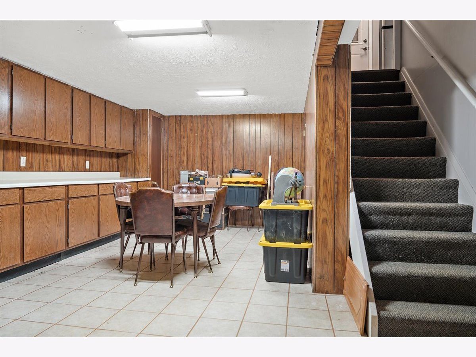
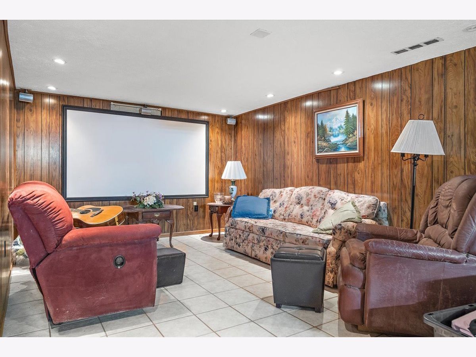
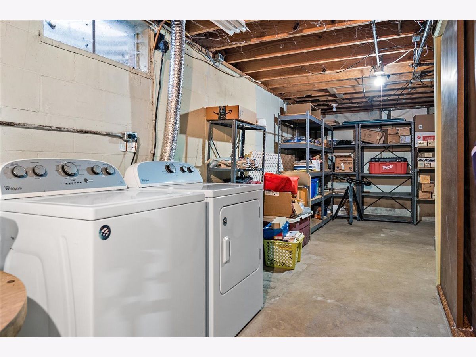

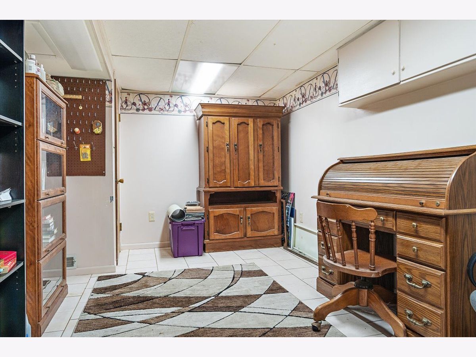
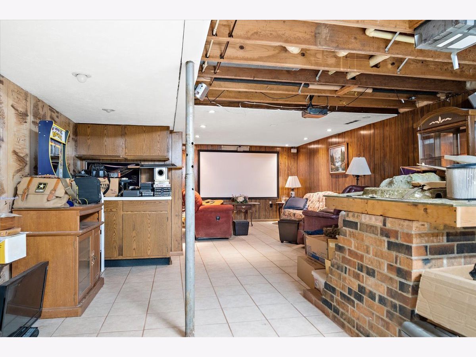
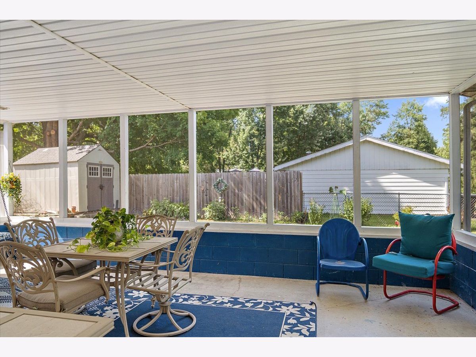

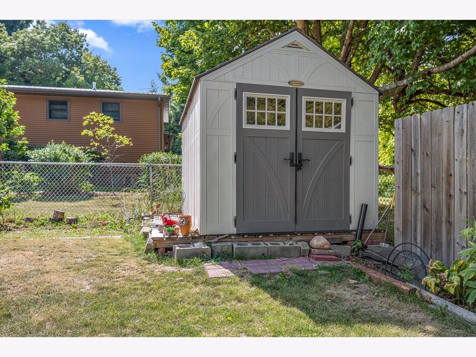


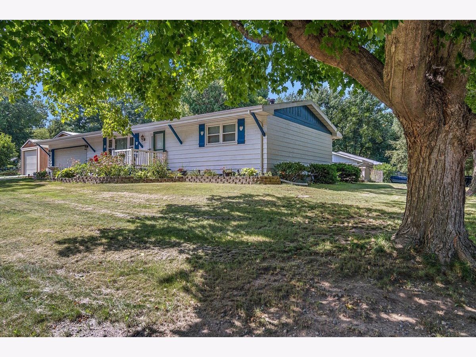
Room Specifics
Total Bedrooms: 3
Bedrooms Above Ground: 3
Bedrooms Below Ground: 0
Dimensions: —
Floor Type: —
Dimensions: —
Floor Type: —
Full Bathrooms: 2
Bathroom Amenities: —
Bathroom in Basement: 0
Rooms: —
Basement Description: Partially Finished
Other Specifics
| 2 | |
| — | |
| Concrete | |
| — | |
| — | |
| 120 X 106 | |
| — | |
| — | |
| — | |
| — | |
| Not in DB | |
| — | |
| — | |
| — | |
| — |
Tax History
| Year | Property Taxes |
|---|---|
| 2020 | $3,809 |
| 2023 | $2,927 |
| 2025 | $4,458 |
Contact Agent
Nearby Similar Homes
Nearby Sold Comparables
Contact Agent
Listing Provided By
RE/MAX Rising

